Idées déco de salles de bains et WC classiques avec un mur noir
Trier par :
Budget
Trier par:Populaires du jour
121 - 140 sur 1 496 photos
1 sur 3
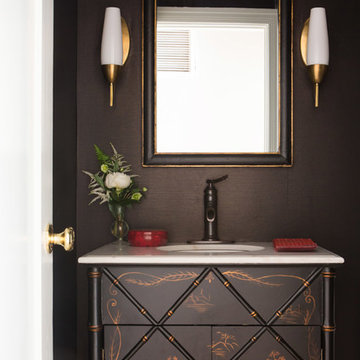
Photos by Erika Bierman www.erikabiermanphotography.com
Cette photo montre un petit WC et toilettes chic avec un placard en trompe-l'oeil, des portes de placard noires, un plan de toilette en marbre, un mur noir et un lavabo encastré.
Cette photo montre un petit WC et toilettes chic avec un placard en trompe-l'oeil, des portes de placard noires, un plan de toilette en marbre, un mur noir et un lavabo encastré.
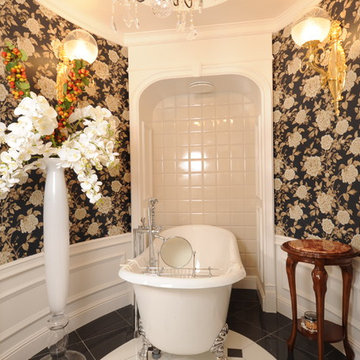
Cette image montre une salle de bain traditionnelle de taille moyenne avec une baignoire sur pieds, un carrelage beige, des carreaux de céramique, un mur noir, un sol en carrelage de porcelaine, un sol noir, une cabine de douche à porte battante, un plafond décaissé et du papier peint.
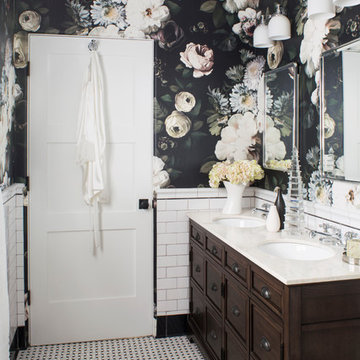
Meghan Bob Photography
Aménagement d'une salle de bain classique en bois foncé de taille moyenne avec un placard à porte shaker, une douche d'angle, WC à poser, un carrelage blanc, des carreaux de porcelaine, un mur noir, un sol en carrelage de porcelaine, un lavabo encastré et un plan de toilette en surface solide.
Aménagement d'une salle de bain classique en bois foncé de taille moyenne avec un placard à porte shaker, une douche d'angle, WC à poser, un carrelage blanc, des carreaux de porcelaine, un mur noir, un sol en carrelage de porcelaine, un lavabo encastré et un plan de toilette en surface solide.
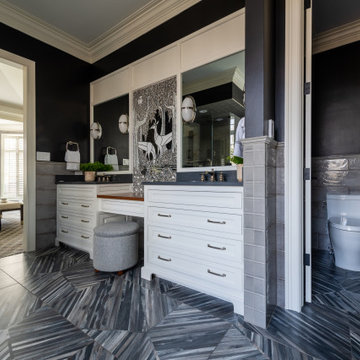
Cette photo montre une grande salle de bain principale chic avec des portes de placard blanches, une baignoire indépendante, une douche d'angle, WC à poser, un carrelage gris, des dalles de pierre, un mur noir, un sol en carrelage de céramique, un lavabo encastré, un plan de toilette en granite, un sol gris, une cabine de douche à porte battante, un plan de toilette blanc, des toilettes cachées, meuble double vasque, meuble-lavabo encastré, un plafond en bois, du papier peint et un placard avec porte à panneau encastré.
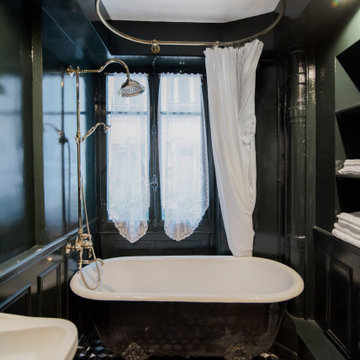
Inspiration pour une petite salle de bain principale traditionnelle avec des portes de placard noires, une baignoire sur pieds, un combiné douche/baignoire, un mur noir, carreaux de ciment au sol, un sol multicolore, une cabine de douche avec un rideau, un plan de toilette noir et meuble simple vasque.
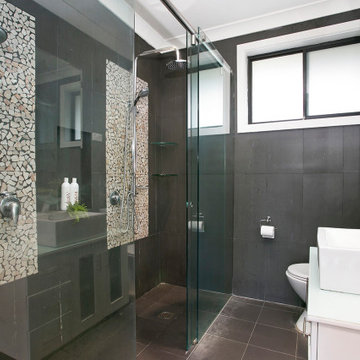
Réalisation d'une petite salle de bain principale tradition avec des portes de placard blanches, une douche double, WC à poser, un carrelage noir, des carreaux de porcelaine, un mur noir, un sol en carrelage de céramique, un sol noir, meuble simple vasque et meuble-lavabo suspendu.
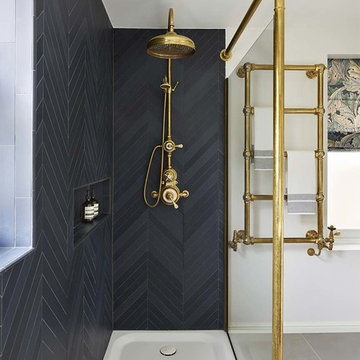
Designed by Drummonds' Bathroom Design Service, this townhouse bathroom has a sophisticated urban edge. Our classic bathroom ware is beautifully set within a simple, modern interior, putting all the design focus onto the gleaming brass, marble and china. The pieces chosen are all on a grand scale; underlining the luxury of having a large bathroom with space for dramatic pieces such as the spectacular double china vanity basin and our Serpentine bath tub. The uncluttered simplicity of this scheme also highlights the beauty of the chosen materials and the extraordinary quality of their manufacture. Made using traditional processes such as lost wax casting, the design combines the spirit of classic bathroom ware with a look which is very much at home in contemporary interiors.

Shop the Look, See the Photo Tour here: https://www.studio-mcgee.com/studioblog/2016/4/4/modern-mountain-home-tour
Watch the Webisode: https://www.youtube.com/watch?v=JtwvqrNPjhU
Travis J Photography

Idées déco pour une grande salle de bain principale classique avec une baignoire indépendante, une douche ouverte, un carrelage blanc, un carrelage de pierre, un mur noir, parquet foncé, un lavabo encastré, aucune cabine, une niche et un banc de douche.

Photo by Christopher Carter
Exemple d'une salle de bain principale chic de taille moyenne avec une cabine de douche à porte battante, une baignoire indépendante, une douche ouverte, un carrelage gris, du carrelage en marbre, un mur noir, un sol en carrelage de porcelaine, un plan de toilette en marbre, un sol gris et un plan de toilette gris.
Exemple d'une salle de bain principale chic de taille moyenne avec une cabine de douche à porte battante, une baignoire indépendante, une douche ouverte, un carrelage gris, du carrelage en marbre, un mur noir, un sol en carrelage de porcelaine, un plan de toilette en marbre, un sol gris et un plan de toilette gris.
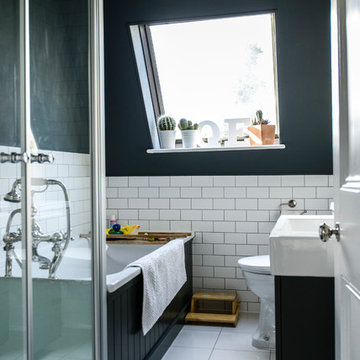
Photo: Noah Darnell © 2013 Houzz
Idée de décoration pour une salle de bain tradition avec un lavabo intégré, des portes de placard noires, une baignoire posée et un mur noir.
Idée de décoration pour une salle de bain tradition avec un lavabo intégré, des portes de placard noires, une baignoire posée et un mur noir.

Idée de décoration pour un petit WC et toilettes tradition avec un lavabo suspendu, un mur noir et un sol en carrelage de porcelaine.

Inspiration pour un petit WC et toilettes traditionnel avec un placard avec porte à panneau surélevé, des portes de placard blanches, WC séparés, un mur noir, un sol en bois brun, un lavabo encastré, un plan de toilette en marbre, un sol marron, un plan de toilette noir, meuble-lavabo encastré et du papier peint.
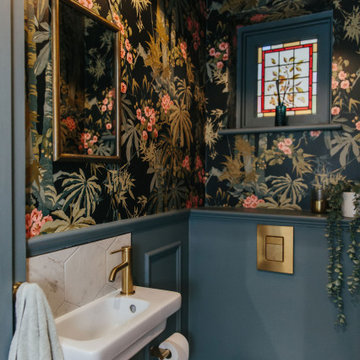
Ingmar and his family found this gem of a property on a stunning London street amongst more beautiful Victorian properties.
Despite having original period features at every turn, the house lacked the practicalities of modern family life and was in dire need of a refresh...enter Lucy, Head of Design here at My Bespoke Room.
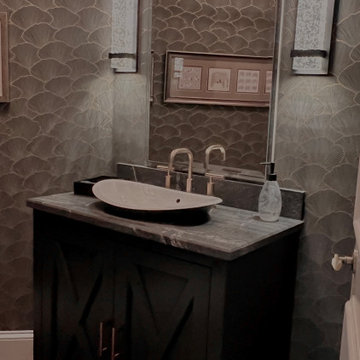
Kohler Semi recessed sink, Purist Brushed Bronze Faucet Phillip Jeffrey Gray and Gold wallpaper
Cette photo montre un WC et toilettes chic de taille moyenne avec un placard en trompe-l'oeil, des portes de placard grises, un mur noir, parquet foncé, une vasque, un plan de toilette en granite, un sol marron, un plan de toilette gris, meuble-lavabo sur pied et du papier peint.
Cette photo montre un WC et toilettes chic de taille moyenne avec un placard en trompe-l'oeil, des portes de placard grises, un mur noir, parquet foncé, une vasque, un plan de toilette en granite, un sol marron, un plan de toilette gris, meuble-lavabo sur pied et du papier peint.
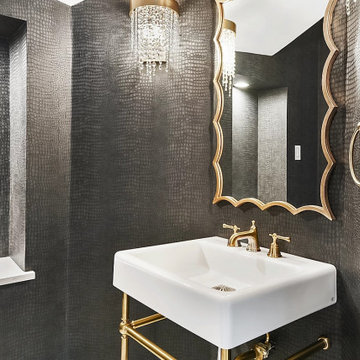
Guest powder bath
Idée de décoration pour une petite salle d'eau tradition avec WC à poser, un mur noir, un sol en marbre, un sol blanc, un plan de toilette blanc, meuble simple vasque, meuble-lavabo suspendu et du papier peint.
Idée de décoration pour une petite salle d'eau tradition avec WC à poser, un mur noir, un sol en marbre, un sol blanc, un plan de toilette blanc, meuble simple vasque, meuble-lavabo suspendu et du papier peint.
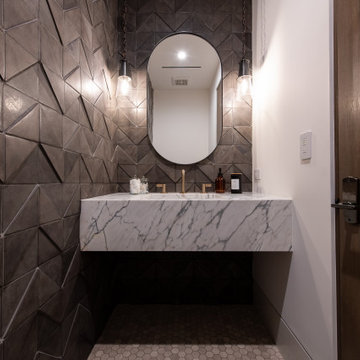
Réalisation d'un WC et toilettes tradition de taille moyenne avec des portes de placard blanches, WC à poser, des carreaux de céramique, un mur noir, un sol en marbre, un lavabo intégré, un plan de toilette en marbre, un sol blanc, un plan de toilette blanc et meuble-lavabo suspendu.

Idée de décoration pour une grande douche en alcôve principale tradition en bois brun avec un placard avec porte à panneau encastré, un mur noir, un sol en carrelage de terre cuite, un lavabo encastré, un sol multicolore, une cabine de douche à porte battante, un plan de toilette blanc, meuble double vasque, meuble-lavabo encastré et du lambris de bois.

Specific to this photo: A view of our vanity with their choice in an open shower. Our vanity is 60-inches and made with solid timber paired with naturally sourced Carrara marble from Italy. The homeowner chose silver hardware throughout their bathroom, which is featured in the faucets along with their shower hardware. The shower has an open door, and features glass paneling, chevron black accent ceramic tiling, multiple shower heads, and an in-wall shelf.
This bathroom was a collaborative project in which we worked with the architect in a home located on Mervin Street in Bentleigh East in Australia.
This master bathroom features our Davenport 60-inch bathroom vanity with double basin sinks in the Hampton Gray coloring. The Davenport model comes with a natural white Carrara marble top sourced from Italy.
This master bathroom features an open shower with multiple streams, chevron tiling, and modern details in the hardware. This master bathroom also has a freestanding curved bath tub from our brand, exclusive to Australia at this time. This bathroom also features a one-piece toilet from our brand, exclusive to Australia. Our architect focused on black and silver accents to pair with the white and grey coloring from the main furniture pieces.
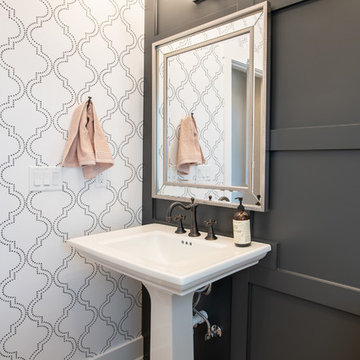
Stone and stucco combine with multiple gable peaks and an impressive, front entry to create stunning curb appeal for this European house plan. The grand foyer greets visitors on the inside, while the dining room and bedroom/study flank the foyer on both sides. Further along, the great room includes a cathedral ceiling, porch access and wall of windows to view outdoor scenery. The breakfast room and kitchen are also open to the great room and one another, simplifying mealtime. On the other side of the house plan, a large master suite was designed to pamper the homeowner. A bowed sitting area grants extra space in the bedroom, while the luxurious master bath features a corner shower, large soaking tub, his-and-her vanities and private privy. In the basement are three bedrooms, each with their own full bath, an added treat! A large rec room with fireplace completes the basement and provides an additional gathering space in the house plan.
Idées déco de salles de bains et WC classiques avec un mur noir
7

