Idées déco de salles de bains et WC classiques avec un plafond en papier peint
Trier par :
Budget
Trier par:Populaires du jour
61 - 80 sur 254 photos
1 sur 3
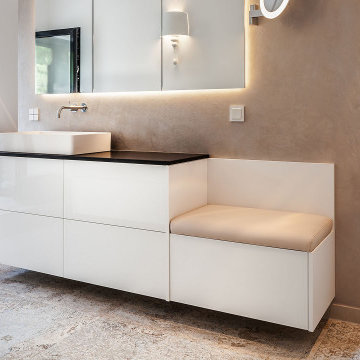
Modern Apartment Renovation with clean design and an industrial touch. High quality design made in Germany.
Cette image montre une grande salle de bain principale traditionnelle avec un placard à porte vitrée, des portes de placard blanches, une baignoire indépendante, une douche ouverte, WC à poser, un carrelage beige, des carreaux de céramique, un mur beige, un sol en carrelage de céramique, un lavabo encastré, un plan de toilette en stéatite, un sol beige, aucune cabine, un plan de toilette blanc, meuble simple vasque, meuble-lavabo encastré, un plafond en papier peint et du papier peint.
Cette image montre une grande salle de bain principale traditionnelle avec un placard à porte vitrée, des portes de placard blanches, une baignoire indépendante, une douche ouverte, WC à poser, un carrelage beige, des carreaux de céramique, un mur beige, un sol en carrelage de céramique, un lavabo encastré, un plan de toilette en stéatite, un sol beige, aucune cabine, un plan de toilette blanc, meuble simple vasque, meuble-lavabo encastré, un plafond en papier peint et du papier peint.
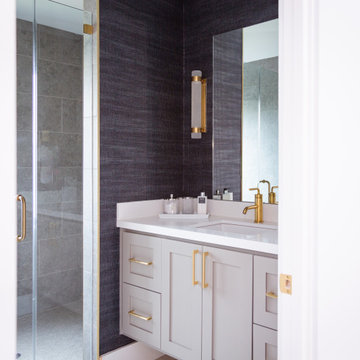
Nestled within the game room, this bathroom exudes sophisticated glamour. Adorned with textured navy wallpaper, gold and crystal sconces, and gold hardware and plumbing. The interplay of deep blue tones, sparkling crystal, and radiant gold creates an opulent atmosphere.
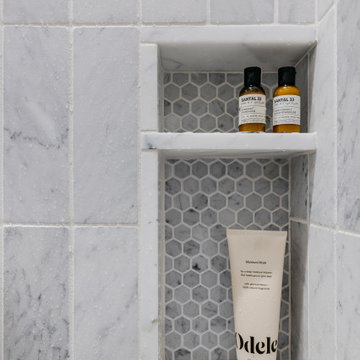
A dark, windowless full bathroom gets the glamour treatment. Clad in wallpaper on the walls and ceiling, stepping into this space is like walking onto a cloud.

A custom made furniture vanity of white oak feels at home at the beach. This cottage is more formal, so we added brass caps to the legs to elevate it. This is further accomplished by the custom stone bonnet backsplash, copper vessel sink, and wall mounted faucet. With storage lost in this open vanity, the niche bookcase (pictured previously) is of the upmost importance.
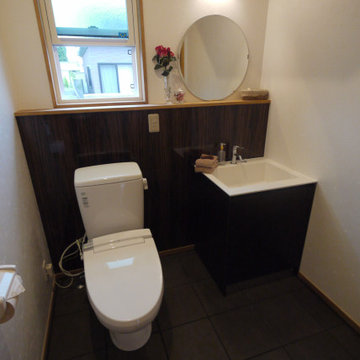
階段下を有効に使用した設計のトイレ。トイレと手洗いを並べ洋式のバニティを再現したスタイルです。1坪タイプと広く、老後の生活を考え介護し易い広さにしました。しかも、床は拭き掃除が容易な磁器タイルを用いオーナー様からとても好評です。
Aménagement d'un grand WC et toilettes classique avec un placard à porte plane, des portes de placard marrons, WC à poser, un carrelage blanc, des plaques de verre, un mur blanc, un sol en carrelage de porcelaine, un lavabo intégré, un plan de toilette en surface solide, un sol marron, un plan de toilette blanc, un plafond en papier peint et du lambris.
Aménagement d'un grand WC et toilettes classique avec un placard à porte plane, des portes de placard marrons, WC à poser, un carrelage blanc, des plaques de verre, un mur blanc, un sol en carrelage de porcelaine, un lavabo intégré, un plan de toilette en surface solide, un sol marron, un plan de toilette blanc, un plafond en papier peint et du lambris.
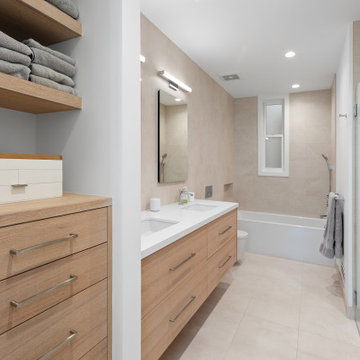
Walk through the dressing area with shelves of towels into the main bath with a 3-wall white tub and handheld shower fixture, a pair of undermount sinks below white countertops with mirrors and individual lighting, and a glass curbless shower with built-in seat. Oversize beige ceramic floor tiles match the smaller beige ceramic wall tiles. Larger tiles mean fewer grout lines.

This 1990s brick home had decent square footage and a massive front yard, but no way to enjoy it. Each room needed an update, so the entire house was renovated and remodeled, and an addition was put on over the existing garage to create a symmetrical front. The old brown brick was painted a distressed white.
The 500sf 2nd floor addition includes 2 new bedrooms for their teen children, and the 12'x30' front porch lanai with standing seam metal roof is a nod to the homeowners' love for the Islands. Each room is beautifully appointed with large windows, wood floors, white walls, white bead board ceilings, glass doors and knobs, and interior wood details reminiscent of Hawaiian plantation architecture.
The kitchen was remodeled to increase width and flow, and a new laundry / mudroom was added in the back of the existing garage. The master bath was completely remodeled. Every room is filled with books, and shelves, many made by the homeowner.
Project photography by Kmiecik Imagery.
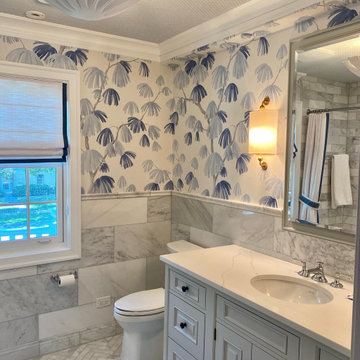
Blue and white bathroom. Weeping willow wallpaper. Roman shade made with Perennials fabric and DeLany and Long trim. Marble tile wainscot. Herringbone tile floor. Bespoke lighting. Currey and Co lighting.
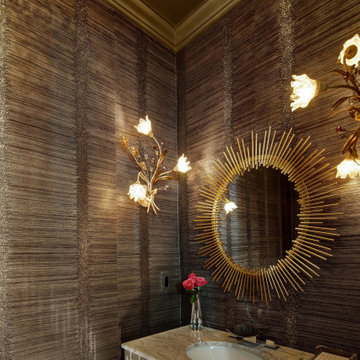
Scalamandre crystal beaded wallcovering makes this a powder room to stun your guests with the charcoal color walls and metallic silver ceiling. The vanity is mirror that reflects the beaded wallcvoering and the circular metal spiked mirror is the a compliment to the linear lines. I love the clien'ts own sconces for adramatic accent that she didn't know where to put them and I love them there!
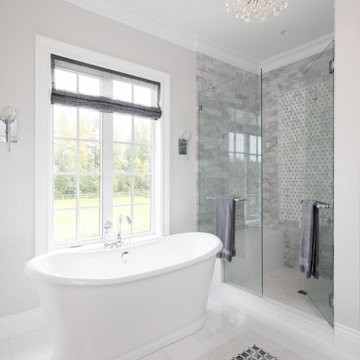
Cette photo montre une salle de bain principale chic de taille moyenne avec une baignoire indépendante, une douche double, un mur blanc, parquet foncé, un lavabo posé, un sol marron, un banc de douche, un plafond en papier peint et du papier peint.
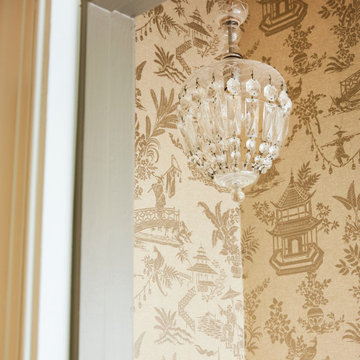
Aménagement d'un petit WC et toilettes classique avec des portes de placard blanches, meuble-lavabo sur pied, un plafond en papier peint et du papier peint.
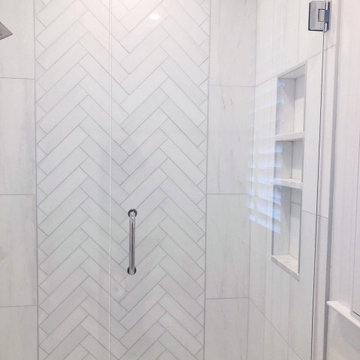
Aménagement d'une douche en alcôve principale et grise et blanche classique de taille moyenne avec un placard à porte shaker, des portes de placard blanches, WC à poser, un carrelage blanc, du carrelage en marbre, un mur blanc, un sol en marbre, un lavabo encastré, un plan de toilette en marbre, un sol blanc, une cabine de douche à porte battante, un plan de toilette blanc, meuble simple vasque, meuble-lavabo sur pied, un plafond en papier peint et un mur en pierre.
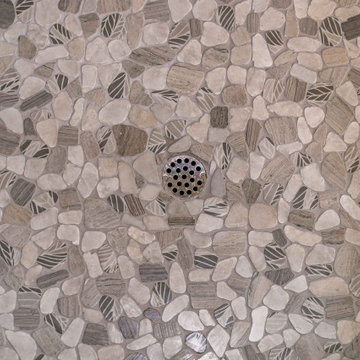
This new construction project features a breathtaking shower with gorgeous wall tiles, a free-standing tub, and elegant gold fixtures that bring a sense of luxury to your home. The white marble flooring adds a touch of classic elegance, while the wood cabinetry in the vanity creates a warm, inviting feel. With modern design elements and high-quality construction, this bathroom remodel is the perfect way to showcase your sense of style and enjoy a relaxing, spa-like experience every day.
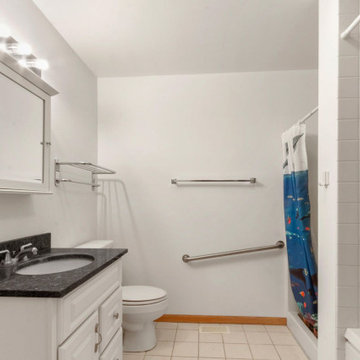
Réalisation d'une salle de bain principale et blanche et bois tradition de taille moyenne avec un placard à porte affleurante, une baignoire indépendante, un combiné douche/baignoire, WC à poser, un carrelage blanc, des carreaux de céramique, un mur blanc, un sol en carrelage de céramique, un plan de toilette en carrelage, un sol blanc, une cabine de douche avec un rideau, un plan de toilette blanc, un plafond en papier peint et du papier peint.

Exemple d'un petit WC et toilettes chic avec un placard sans porte, des portes de placard grises, WC à poser, un carrelage métro, un mur blanc, un sol en carrelage de céramique, un lavabo encastré, un plan de toilette en béton, un sol gris, un plan de toilette gris, meuble-lavabo encastré et un plafond en papier peint.
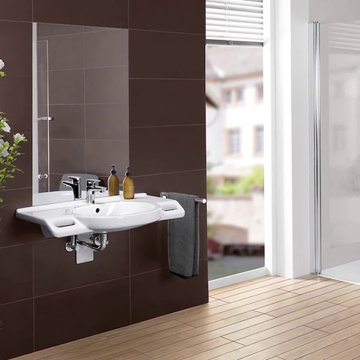
Idée de décoration pour une très grande salle d'eau tradition avec une douche à l'italienne, un mur blanc, un sol en carrelage imitation parquet, un sol beige, aucune cabine, un plafond en papier peint, du papier peint, un carrelage rouge et un carrelage de pierre.
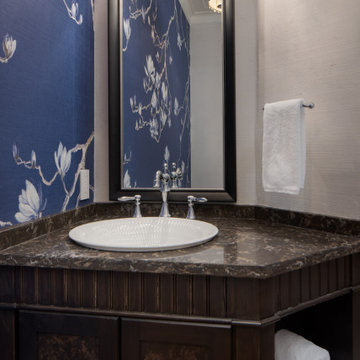
Thoughtful details make this small powder room renovation uniquely beautiful. Due to its location partially under a stairway it has several unusual angles. We used those angles to have a vanity custom built to fit. The new vanity allows room for a beautiful textured sink with widespread faucet, space for items on top, plus closed and open storage below the brown, gold and off-white quartz countertop. Unique molding and a burled maple effect finish this custom piece.
Classic toile (a printed design depicting a scene) was inspiration for the large print blue floral wallpaper that is thoughtfully placed for impact when the door is open. Smokey mercury glass inspired the romantic overhead light fixture and hardware style. The room is topped off by the original crown molding, plus trim that we added directly onto the ceiling, with wallpaper inside that creates an inset look.
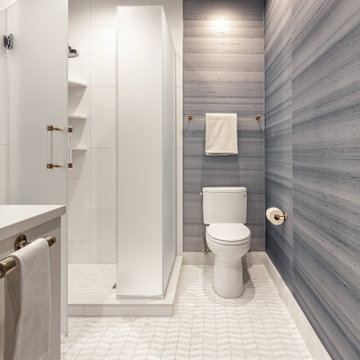
Idées déco pour une salle de bain principale classique avec un placard à porte plane, des portes de placard blanches, une douche d'angle, un carrelage blanc, du carrelage en marbre, un mur bleu, un sol en carrelage de terre cuite, un plan de toilette en quartz modifié, un sol blanc, un plan de toilette blanc, meuble simple vasque, meuble-lavabo suspendu, un plafond en papier peint et du papier peint.
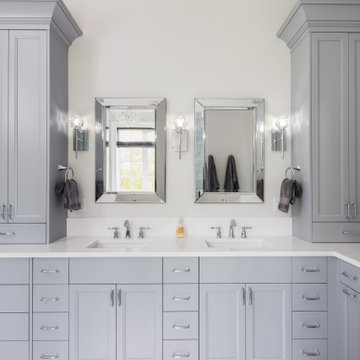
Cette image montre une salle de bain principale traditionnelle de taille moyenne avec une baignoire indépendante, une douche double, WC à poser, un carrelage blanc, des carreaux de céramique, un mur blanc, parquet foncé, un lavabo posé, un sol marron, aucune cabine, un banc de douche, meuble simple vasque, un plafond en papier peint et du papier peint.
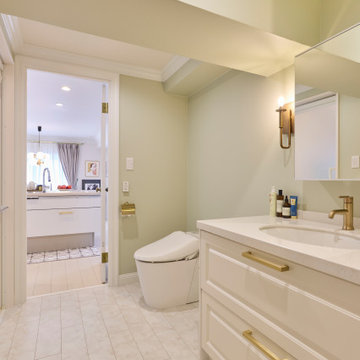
Aménagement d'un petit WC et toilettes classique avec un placard en trompe-l'oeil, des portes de placard blanches, tous types de WC, un mur vert, un sol en linoléum, un lavabo encastré, un plan de toilette en surface solide, un sol blanc, un plan de toilette blanc, meuble-lavabo encastré, un plafond en papier peint et du papier peint.
Idées déco de salles de bains et WC classiques avec un plafond en papier peint
4

