Idées déco de salles de bains et WC classiques avec un plafond voûté
Trier par :
Budget
Trier par:Populaires du jour
21 - 40 sur 2 702 photos
1 sur 3
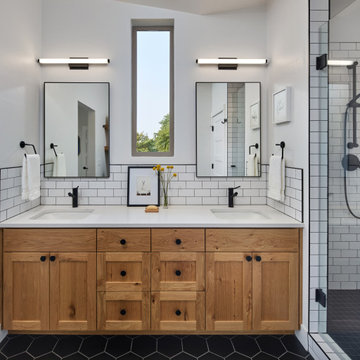
Aménagement d'une douche en alcôve principale classique en bois brun de taille moyenne avec un placard à porte shaker, WC à poser, un carrelage blanc, des carreaux de céramique, un mur blanc, un sol en carrelage de céramique, un lavabo encastré, un plan de toilette en quartz modifié, un sol noir, une cabine de douche à porte battante, un plan de toilette blanc, meuble double vasque, meuble-lavabo encastré et un plafond voûté.

This bathroom fills what used to be a small garage, creating a spacious suite.
Inspiration pour une salle de bain principale traditionnelle de taille moyenne avec un placard à porte plane, des portes de placard marrons, une douche à l'italienne, WC suspendus, un carrelage blanc, des carreaux de céramique, un mur blanc, un sol en carrelage de porcelaine, un lavabo encastré, un plan de toilette en quartz modifié, un sol noir, une cabine de douche à porte battante, un plan de toilette blanc, des toilettes cachées, meuble double vasque, meuble-lavabo suspendu et un plafond voûté.
Inspiration pour une salle de bain principale traditionnelle de taille moyenne avec un placard à porte plane, des portes de placard marrons, une douche à l'italienne, WC suspendus, un carrelage blanc, des carreaux de céramique, un mur blanc, un sol en carrelage de porcelaine, un lavabo encastré, un plan de toilette en quartz modifié, un sol noir, une cabine de douche à porte battante, un plan de toilette blanc, des toilettes cachées, meuble double vasque, meuble-lavabo suspendu et un plafond voûté.
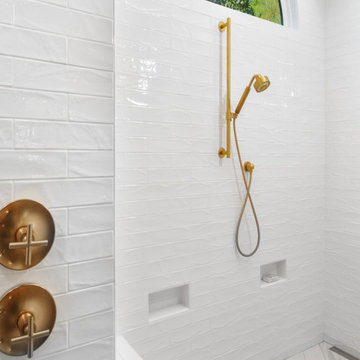
This stunning Gainesville bathroom design is a spa style retreat with a large vanity, freestanding tub, and spacious open shower. The Shiloh Cabinetry vanity with a Windsor door style in a Stonehenge finish on Alder gives the space a warm, luxurious feel, accessorized with Top Knobs honey bronze finish hardware. The large L-shaped vanity space has ample storage including tower cabinets with a make up vanity in the center. Large beveled framed mirrors to match the vanity fit neatly between each tower cabinet and Savoy House light fixtures are a practical addition that also enhances the style of the space. An engineered quartz countertop, plus Kohler Archer sinks and Kohler Purist faucets complete the vanity area. A gorgeous Strom freestanding tub add an architectural appeal to the room, paired with a Kohler bath faucet, and set against the backdrop of a Stone Impressions Lotus Shadow Thassos Marble tiled accent wall with a chandelier overhead. Adjacent to the tub is the spacious open shower style featuring Soci 3x12 textured white tile, gold finish Kohler showerheads, and recessed storage niches. A large, arched window offers natural light to the space, and towel hooks plus a radiator towel warmer sit just outside the shower. Happy Floors Northwind white 6 x 36 wood look porcelain floor tile in a herringbone pattern complete the look of this space.

The house's second bathroom was only half a bath with an access door at the dining area.
We extended the bathroom by an additional 36" into the family room and relocated the entry door to be in the minor hallway leading to the family room as well.
A classical transitional bathroom with white crayon style tile on the walls, including the entire wall of the toilet and the vanity.
The alcove tub has a barn door style glass shower enclosure. and the color scheme is a classical white/gold/blue mix.
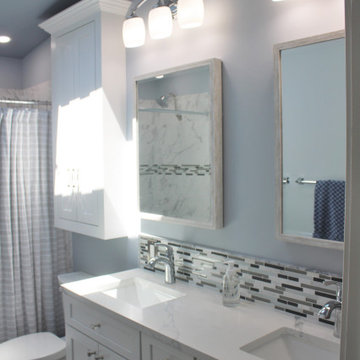
Upgraded master bathroom
Cette photo montre une salle de bain principale chic de taille moyenne avec un placard avec porte à panneau encastré, des portes de placard blanches, une baignoire en alcôve, un combiné douche/baignoire, WC séparés, un carrelage noir et blanc, des carreaux de céramique, un mur bleu, un sol en carrelage de céramique, un lavabo encastré, un plan de toilette en granite, un sol gris, une cabine de douche avec un rideau, un plan de toilette blanc, meuble double vasque, meuble-lavabo encastré et un plafond voûté.
Cette photo montre une salle de bain principale chic de taille moyenne avec un placard avec porte à panneau encastré, des portes de placard blanches, une baignoire en alcôve, un combiné douche/baignoire, WC séparés, un carrelage noir et blanc, des carreaux de céramique, un mur bleu, un sol en carrelage de céramique, un lavabo encastré, un plan de toilette en granite, un sol gris, une cabine de douche avec un rideau, un plan de toilette blanc, meuble double vasque, meuble-lavabo encastré et un plafond voûté.

Aménagement d'une grande salle de bain principale classique avec un placard à porte shaker, des portes de placard blanches, une baignoire indépendante, une douche à l'italienne, WC séparés, un carrelage blanc, un carrelage métro, un mur blanc, un sol en ardoise, un lavabo encastré, un plan de toilette en marbre, un sol noir, une cabine de douche à porte battante, un plan de toilette blanc, une niche, meuble simple vasque, meuble-lavabo encastré, un plafond voûté et du lambris de bois.
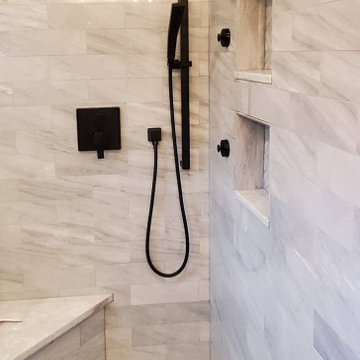
Master bathroom renovation with double white shaker vanity, two under-mount sinks, marble quartz counter, black mirrors, black faucets, black hardware, gray tile floors, pocket door, walk-in custom glass shower with bench, two niches, marble herringbone floor in shower, marble subway tile on walls, black rain head, and black body sprayer.
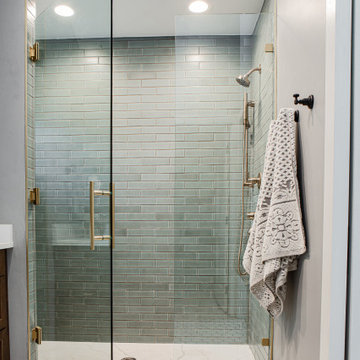
Looking for a timelessly traditional way to trim out your white hexagon floor tile? Like this bathroom, try using our white baseboard tile in 3x6.
DESIGN
Ashley Christensen, TVL Creative
PHOTOS
Rinse Creative Studios
Tile Shown: 4" Hexagon & 3x6 in Tusk
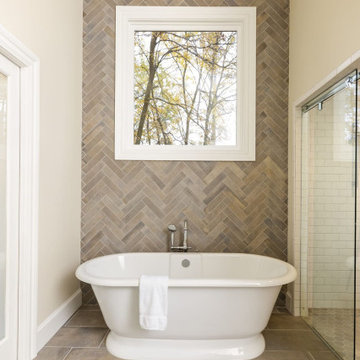
Free-standing Victoria & Albert bathtub is a focal point along with the beautiful herringbone pattern tile on the wall. You get a glimpse of the curbless shower with hexagon tile on the floor and subway tile on the walls. Bath filler is by Kohler.

The bathroom is about a sequence of spaces. To the left in this shot is the door to the master bedroom, and to the right is the door to the "hers" walk-in closet. Ahead is the shower for 2 with a built-in bench out of the same quartzite used consistently around the room.
"His" closet is straight ahead and a bank of tall linen cabinets in matching SieMatic sterling gray holds all the linens.
The clients worked closely with both interior designer Gay Dyar Shorr and bath designer Matthew Rao and with their own stone resources locally to pull off a symphony of materiality in a rich but simple way.

Exemple d'une grande salle d'eau chic en bois clair avec un placard avec porte à panneau encastré, une douche à l'italienne, un bidet, un carrelage blanc, des carreaux de porcelaine, un mur blanc, un sol en calcaire, un lavabo encastré, un plan de toilette en marbre, un sol gris, une cabine de douche à porte battante, un plan de toilette blanc, un banc de douche, meuble double vasque, meuble-lavabo encastré et un plafond voûté.

GC: Ekren Construction
Photo Credit: Tiffany Ringwald
Réalisation d'une grande salle de bain principale tradition en bois clair avec un placard à porte shaker, une douche à l'italienne, WC séparés, un carrelage blanc, du carrelage en marbre, un mur beige, un sol en marbre, un lavabo encastré, un plan de toilette en quartz, un sol gris, aucune cabine, un plan de toilette gris, des toilettes cachées, meuble simple vasque, meuble-lavabo sur pied et un plafond voûté.
Réalisation d'une grande salle de bain principale tradition en bois clair avec un placard à porte shaker, une douche à l'italienne, WC séparés, un carrelage blanc, du carrelage en marbre, un mur beige, un sol en marbre, un lavabo encastré, un plan de toilette en quartz, un sol gris, aucune cabine, un plan de toilette gris, des toilettes cachées, meuble simple vasque, meuble-lavabo sur pied et un plafond voûté.

Two phases completed in 2020 & 2021 included kitchen and primary bath remodels. Bright, light, fresh and simple describe these beautiful spaces fit just for our clients.
The primary bath was a fun project to complete. A few must haves for this space were a place to incorporate the Peloton, more functional storage and a welcoming showering/bathing area.
The space was primarily left in the same configuration, but we were able to make it much more welcoming and efficient. The walk in shower has a small bench for storing large bottles and works as a perch for shaving legs. The entrance is doorless and allows for a nice open experience + the pebbled shower floor. The freestanding tub took the place of a huge built in tub deck creating a prefect space for Peleton next to the vanity. The vanity was freshened up with equal spacing for the dual sinks, a custom corner cabinet to house supplies and a charging station for sonicares and shaver. Lastly, the corner by the closet door was underutilized and we placed a storage chest w/ quartz countertop there.
The overall space included freshening up the paint/millwork in the primary bedroom.
Serving communities in: Clyde Hill, Medina, Beaux Arts, Juanita, Woodinville, Redmond, Kirkland, Bellevue, Sammamish, Issaquah, Mercer Island, Mill Creek

Aménagement d'une petite salle de bain principale classique en bois clair avec un placard à porte plane, une douche ouverte, WC suspendus, un carrelage blanc, des carreaux de céramique, un mur blanc, un sol en terrazzo, un plan de toilette en bois, aucune cabine, un plan de toilette marron, une niche, meuble simple vasque, meuble-lavabo suspendu et un plafond voûté.

Aménagement d'une grande salle de bain principale classique avec un placard avec porte à panneau surélevé, des portes de placard beiges, une baignoire indépendante, une douche ouverte, WC séparés, un carrelage blanc, du carrelage en marbre, un mur blanc, un sol en marbre, une vasque, un plan de toilette en quartz modifié, un sol blanc, une cabine de douche à porte battante, un plan de toilette blanc, un banc de douche, meuble double vasque, meuble-lavabo encastré, un plafond voûté et du papier peint.

Idée de décoration pour une douche en alcôve principale tradition de taille moyenne avec un placard à porte shaker, des portes de placard blanches, WC suspendus, un carrelage blanc, un carrelage métro, un mur beige, carreaux de ciment au sol, une vasque, un plan de toilette en quartz modifié, un sol beige, aucune cabine, un plan de toilette gris, buanderie, meuble simple vasque, meuble-lavabo suspendu et un plafond voûté.
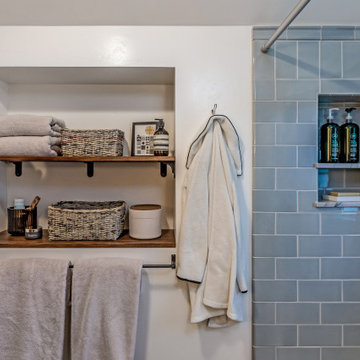
Added bathroom in the attic
Idée de décoration pour une petite salle d'eau tradition avec des portes de placard grises, un bidet, un carrelage bleu, des carreaux de céramique, un mur gris, parquet clair, un lavabo encastré, un plan de toilette en quartz modifié, un sol marron, une cabine de douche avec un rideau, un plan de toilette gris, buanderie, meuble simple vasque, meuble-lavabo suspendu et un plafond voûté.
Idée de décoration pour une petite salle d'eau tradition avec des portes de placard grises, un bidet, un carrelage bleu, des carreaux de céramique, un mur gris, parquet clair, un lavabo encastré, un plan de toilette en quartz modifié, un sol marron, une cabine de douche avec un rideau, un plan de toilette gris, buanderie, meuble simple vasque, meuble-lavabo suspendu et un plafond voûté.

Idées déco pour une douche en alcôve principale classique de taille moyenne avec un placard à porte plane, des portes de placard grises, WC à poser, des carreaux de céramique, un mur blanc, un sol en vinyl, une grande vasque, un plan de toilette en quartz modifié, un sol marron, une cabine de douche à porte battante, un plan de toilette blanc, un banc de douche, meuble simple vasque, meuble-lavabo encastré et un plafond voûté.

Cette image montre une salle de bain traditionnelle avec un placard à porte plane, des portes de placard blanches, une baignoire indépendante, WC à poser, un mur blanc, parquet foncé, une vasque, un sol marron, un plan de toilette blanc, meuble simple vasque, meuble-lavabo encastré et un plafond voûté.
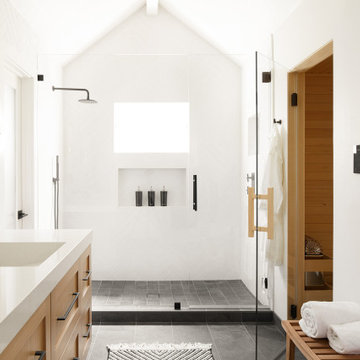
Réalisation d'une salle de bain tradition en bois clair avec un placard à porte shaker, un carrelage blanc, un lavabo encastré, un sol gris, une cabine de douche à porte battante, un plan de toilette blanc, meuble double vasque, meuble-lavabo suspendu et un plafond voûté.
Idées déco de salles de bains et WC classiques avec un plafond voûté
2

