Idées déco de salles de bains et WC classiques avec un plan de toilette en granite
Trier par :
Budget
Trier par:Populaires du jour
81 - 100 sur 58 163 photos
1 sur 3
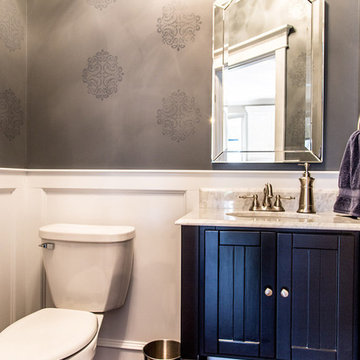
Kris Palen
Cette photo montre un petit WC et toilettes chic avec un placard en trompe-l'oeil, des portes de placard noires, WC séparés, un mur gris, parquet foncé, un lavabo encastré, un plan de toilette en granite, un sol marron et un plan de toilette multicolore.
Cette photo montre un petit WC et toilettes chic avec un placard en trompe-l'oeil, des portes de placard noires, WC séparés, un mur gris, parquet foncé, un lavabo encastré, un plan de toilette en granite, un sol marron et un plan de toilette multicolore.

Waynesboro master bath renovation in Houston, Texas. This is a small 5'x12' bathroom that we were able to squeeze a lot of nice features into. When dealing with a very small vanity top, using a wall mounted faucet frees up your counter space. The use of large 24x24 tiles in the small shower cuts down on the busyness of grout lines and gives a larger scale to the small space. The wall behind the commode is shared with another bath and is actually 8" deep, so we boxed out that space and have a very deep storage cabinet that looks shallow from the outside. A large sheet glass mirror mounted with standoffs also helps the space to feel larger.
Granite: Brown Sucuri 3cm
Vanity: Stained mahogany, custom made by our carpenter
Wall Tile: Emser Paladino Albanelle 24x24
Floor Tile: Emser Perspective Gray 12x24
Accent Tile: Emser Silver Marble Mini Offset
Liner Tile: Emser Silver Cigaro 1x12
Wall Paint Color: Sherwin Williams Oyster Bay
Trim Paint Color: Sherwin Williams Alabaster
Plumbing Fixtures: Danze
Lighting: Kenroy Home Margot Mini Pendants
Toilet: American Standard Champion 4
All Photos by Curtis Lawson

Complete aging-in-place bathroom remodel to make it more accessible. Includes stylish safety grab bars, LED lighting, wide shower seat, under-mount tub with wide ledge, radiant heated flooring, and curbless entry to shower.
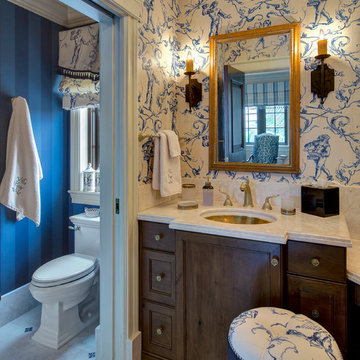
Oh so classic, blue and white the eternal appealing color combination. An upscale estate guest bathroom for the discriminating guest!
Idées déco pour une salle de bain classique en bois foncé de taille moyenne avec un lavabo encastré, un placard avec porte à panneau encastré, un plan de toilette en granite, WC séparés, un mur bleu et un sol en carrelage de porcelaine.
Idées déco pour une salle de bain classique en bois foncé de taille moyenne avec un lavabo encastré, un placard avec porte à panneau encastré, un plan de toilette en granite, WC séparés, un mur bleu et un sol en carrelage de porcelaine.
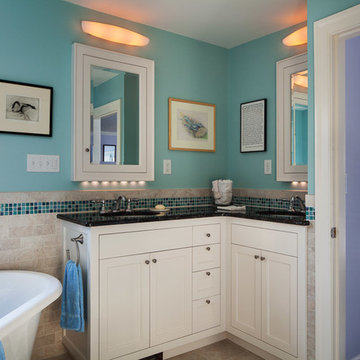
photos by Greg Premru
Cette image montre une salle d'eau traditionnelle de taille moyenne avec un lavabo encastré, un placard à porte shaker, un carrelage bleu, mosaïque, des portes de placard blanches, une baignoire indépendante, un plan de toilette en granite, une douche d'angle, WC séparés, un mur bleu et un sol en carrelage de céramique.
Cette image montre une salle d'eau traditionnelle de taille moyenne avec un lavabo encastré, un placard à porte shaker, un carrelage bleu, mosaïque, des portes de placard blanches, une baignoire indépendante, un plan de toilette en granite, une douche d'angle, WC séparés, un mur bleu et un sol en carrelage de céramique.
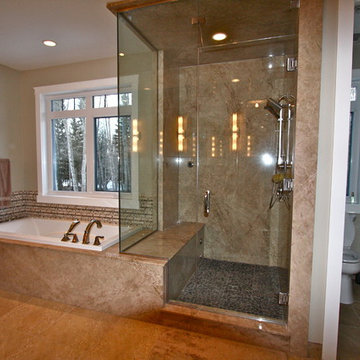
Cochrane Floors & More
This beautiful ensuite bathroom with steam shower boasts some luxurious comforts such as heated floors, electronically controlled glass panel vent (above door), solid slab tub and shower walls. The mosaic on the tub surround shimmers thanks to the mirror and pearl in it.

Beautiful free standing tub is the centerpiece of this space. Heated flooring under the wood tile keeps toes warm in the winter months. Travertine subway tiles are used on the alcove wall to give a backdrop to the the tub.
photo by Brian Walters
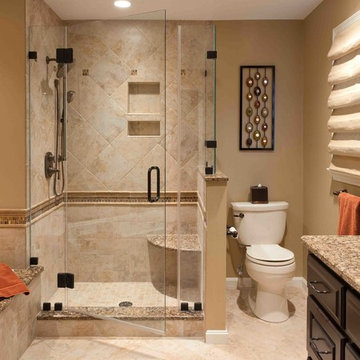
Aménagement d'une salle de bain principale classique en bois foncé de taille moyenne avec un placard avec porte à panneau surélevé, une douche d'angle, WC séparés, des carreaux de céramique, un mur beige, un sol en travertin, un lavabo encastré et un plan de toilette en granite.
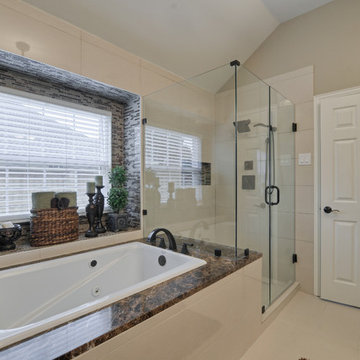
Mr. and Mrs. Hinojos wanted to enlarge their shower and still have a tub. Space was tight, so we used a deep tub with a small footprint. The deck of the tub continues into the shower to create a bench. I used the same marble for the vanity countertop as the tub deck. The linear mosaic tile I used in the two wall recesses: the bay window and the niche in the shower.

Traditional Black and White tile bathroom with white beaded inset cabinets, granite counter tops, undermount sink, blue painted walls, white bead board, walk in glass shower, white subway tiles and black and white mosaic tile floor.

Traditional Master Bath Vanity
Sacha Griffin
Cette photo montre une grande salle de bain principale chic avec un placard avec porte à panneau surélevé, des portes de placard beiges, WC séparés, un carrelage gris, du carrelage en travertin, un sol en carrelage de porcelaine, un lavabo encastré, un plan de toilette en granite, une baignoire posée, un mur beige, un sol beige, un plan de toilette beige et meuble double vasque.
Cette photo montre une grande salle de bain principale chic avec un placard avec porte à panneau surélevé, des portes de placard beiges, WC séparés, un carrelage gris, du carrelage en travertin, un sol en carrelage de porcelaine, un lavabo encastré, un plan de toilette en granite, une baignoire posée, un mur beige, un sol beige, un plan de toilette beige et meuble double vasque.

Photo Credit: Jay Green
Cette image montre une grande douche en alcôve principale traditionnelle en bois foncé avec un lavabo encastré, un placard à porte shaker, un mur vert, WC séparés, un sol en calcaire, un plan de toilette en granite, un sol beige, une cabine de douche à porte battante et un plan de toilette vert.
Cette image montre une grande douche en alcôve principale traditionnelle en bois foncé avec un lavabo encastré, un placard à porte shaker, un mur vert, WC séparés, un sol en calcaire, un plan de toilette en granite, un sol beige, une cabine de douche à porte battante et un plan de toilette vert.
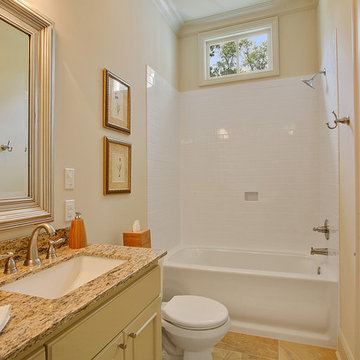
This guest suite bathroom complete with subway tile shower.
Inspiration pour une salle de bain traditionnelle avec un placard à porte shaker, des portes de placard jaunes, un combiné douche/baignoire, WC séparés, un carrelage jaune, des carreaux de porcelaine, un mur beige, un sol en carrelage de porcelaine, un lavabo encastré et un plan de toilette en granite.
Inspiration pour une salle de bain traditionnelle avec un placard à porte shaker, des portes de placard jaunes, un combiné douche/baignoire, WC séparés, un carrelage jaune, des carreaux de porcelaine, un mur beige, un sol en carrelage de porcelaine, un lavabo encastré et un plan de toilette en granite.

Adler-Allyn Interior Design
Ehlan Creative Communications
Idées déco pour une salle de bain classique en bois foncé avec un placard avec porte à panneau surélevé, un mur gris, un lavabo encastré et un plan de toilette en granite.
Idées déco pour une salle de bain classique en bois foncé avec un placard avec porte à panneau surélevé, un mur gris, un lavabo encastré et un plan de toilette en granite.
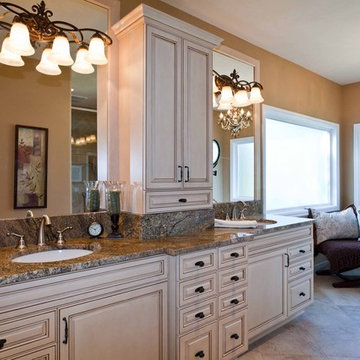
After raising their five children, these empty-nesters were ready to say goodbye to their outdated 1990’s master suite complete with blue laminate countertops, wall-to-wall carpeting (even in the bathroom) and brass Hollywood lighting. The couple looked forward to regular visits from their children and grandchildren, and wanted to create a warm, inviting master suite that they all could enjoy together.
We teamed with general contractor Stanley Renovation and Design for the remodeling and custom cabinetry. The master suite was reconfigured to include a built-in entertainment center, a more comprehensive and stately bathroom vanity, adding character to the space with millwork and doors, and a spacious and bright shower for two.
For more about Angela Todd Studios, click here: https://www.angelatoddstudios.com/
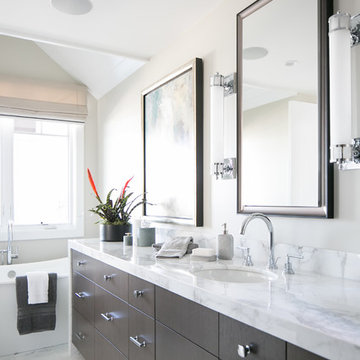
Gorgeous transitional eclectic style home located on the Balboa Peninsula in the coastal community of Newport Beach. The blending of both traditional and contemporary styles, color, furnishings and finishes is complimented by waterfront views, stunning sunsets and year round tropical weather.
Photos: Ryan Garvin

Cette photo montre une douche en alcôve principale chic en bois foncé de taille moyenne avec un placard à porte shaker, une baignoire indépendante, WC séparés, un carrelage blanc, des carreaux de porcelaine, un mur beige, un sol en vinyl, un lavabo encastré, un plan de toilette en granite, un sol gris et une cabine de douche à porte battante.

Exemple d'une douche en alcôve principale chic en bois foncé de taille moyenne avec un placard à porte shaker, une baignoire sur pieds, WC à poser, un carrelage beige, un carrelage marron, des carreaux de céramique, un mur gris, un sol en carrelage de céramique, un lavabo encastré et un plan de toilette en granite.
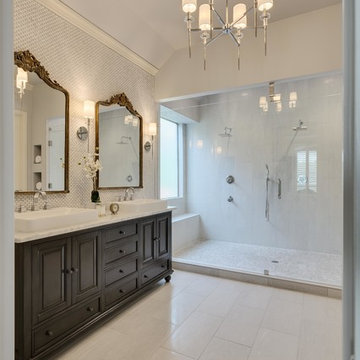
A single house that needed the extra touch.
A master bathroom that never been touched before transformed into a luxurious bathroom, bright, welcoming, fine bathroom.
The couple invested in great materials when they first bought their house so we were able to use the cabinets and reface the kitchen to show fresh and up-to-date look to it. The entire house was painted with a light color to open up the space and make it looks bigger.
In order to create a functional living room, we build a media center where now our couple and enjoy movie nights together.

Since the homeowners could not see themselves using the soaking tub, it was left out to make room for a large double shower.
Exemple d'une grande salle de bain principale chic avec un lavabo encastré, un plan de toilette en granite, une douche double, un carrelage blanc, un carrelage de pierre, un mur bleu et un sol en carrelage de porcelaine.
Exemple d'une grande salle de bain principale chic avec un lavabo encastré, un plan de toilette en granite, une douche double, un carrelage blanc, un carrelage de pierre, un mur bleu et un sol en carrelage de porcelaine.
Idées déco de salles de bains et WC classiques avec un plan de toilette en granite
5

