Idées déco de salles de bains et WC modernes avec un plan de toilette en granite
Trier par:Populaires du jour
1 - 20 sur 9 071 photos

Princess Grey granite accent tub wall accompanied by a honed Absolute Black granite tub surround and smoke grey glass tiles.
Idées déco pour une grande salle de bain principale moderne avec un mur gris, un sol en carrelage de terre cuite, un lavabo intégré, un sol multicolore, une cabine de douche à porte battante, des portes de placard blanches, un bain bouillonnant, un espace douche bain, un carrelage gris, un carrelage en pâte de verre, un plan de toilette en granite, un plan de toilette gris, meuble double vasque et meuble-lavabo sur pied.
Idées déco pour une grande salle de bain principale moderne avec un mur gris, un sol en carrelage de terre cuite, un lavabo intégré, un sol multicolore, une cabine de douche à porte battante, des portes de placard blanches, un bain bouillonnant, un espace douche bain, un carrelage gris, un carrelage en pâte de verre, un plan de toilette en granite, un plan de toilette gris, meuble double vasque et meuble-lavabo sur pied.

Inspiration pour une salle d'eau grise et blanche minimaliste de taille moyenne avec meuble double vasque, meuble-lavabo sur pied, un placard à porte plane, des portes de placard marrons, un espace douche bain, WC à poser, un carrelage multicolore, du carrelage en marbre, un mur multicolore, un sol en carrelage de terre cuite, un lavabo posé, un plan de toilette en granite, un sol multicolore, une cabine de douche à porte battante, un plan de toilette blanc et un plafond décaissé.

Cette image montre une douche en alcôve principale minimaliste de taille moyenne avec un placard à porte shaker, des portes de placard bleues, WC à poser, un carrelage blanc, du carrelage en marbre, un mur blanc, un sol en marbre, un plan vasque, un plan de toilette en granite, un sol blanc, une cabine de douche à porte coulissante, un plan de toilette blanc, une niche, meuble simple vasque et meuble-lavabo sur pied.

Réalisation d'une salle de bain principale minimaliste de taille moyenne avec un placard à porte plane, un mur blanc, un sol en carrelage de céramique, un lavabo encastré, un plan de toilette en granite, un plan de toilette gris, meuble simple vasque et meuble-lavabo suspendu.

This Modern Multi-Level Home Boasts Master & Guest Suites on The Main Level + Den + Entertainment Room + Exercise Room with 2 Suites Upstairs as Well as Blended Indoor/Outdoor Living with 14ft Tall Coffered Box Beam Ceilings!

Plaster walls, teak shower floor, granite counter top, and teak cabinets with custom windows opening into shower.
Cette photo montre une salle de bain moderne en bois brun avec un placard à porte plane, sol en béton ciré, un plan de toilette en granite, une douche à l'italienne, un carrelage gris, un sol gris, aucune cabine, un plan de toilette gris, meuble-lavabo suspendu et un plafond en bois.
Cette photo montre une salle de bain moderne en bois brun avec un placard à porte plane, sol en béton ciré, un plan de toilette en granite, une douche à l'italienne, un carrelage gris, un sol gris, aucune cabine, un plan de toilette gris, meuble-lavabo suspendu et un plafond en bois.

The goal of this project was to update the outdated master bathroom to better meet the homeowners design tastes and the style of the rest of this foothills home, as well as update all the doors on the first floor, and create a contemporary mud room and staircase to the basement.
The homeowners wanted a master suite that had a masculine feel, incorporated elements of black steel, wood, and contrast with clean white tiles and counter-tops and helped their long and skinny layout feel larger/ make better use of the space they have. They also wanted a more spacious and luxurious shower with water temperature control. A large window that existed above the original soaking tub offered spectacular views down into Boulder valley and it was important to keep this element in the updated design. However, privacy was also very important. Therefore, a custom-built powder coated steel shelf, was created to provide privacy blocking, add storage, and add a contrasting design element to the white wall tiles. Black honeycomb floor tiles, new black walnut cabinetry, contemporary wall paper, a floor to ceiling glass shower wall, and updated fixtures elevated the space and gave the clients exactly the look and feel that they wanted.
Unique custom metal design elements can be found throughout the new spaces (shower, mud room bench and shelving, and staircase railings and guardrails), and give this home the contemporary feel that the homeowners desired.

Beautiful grey concrete tub.
Cette image montre une très grande salle de bain principale minimaliste en bois clair avec un placard à porte plane, une baignoire indépendante, une douche double, WC séparés, un carrelage blanc, un carrelage de pierre, un mur blanc, un sol en carrelage de porcelaine, une vasque, un plan de toilette en granite, un sol blanc, aucune cabine et un plan de toilette noir.
Cette image montre une très grande salle de bain principale minimaliste en bois clair avec un placard à porte plane, une baignoire indépendante, une douche double, WC séparés, un carrelage blanc, un carrelage de pierre, un mur blanc, un sol en carrelage de porcelaine, une vasque, un plan de toilette en granite, un sol blanc, aucune cabine et un plan de toilette noir.
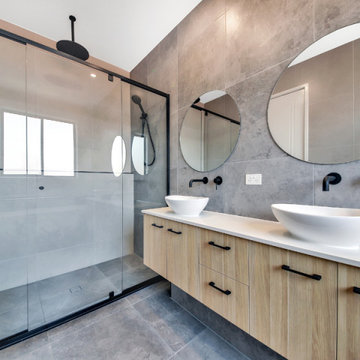
Cette image montre une petite salle de bain principale minimaliste en bois clair avec un placard à porte plane, une douche d'angle, WC à poser, un carrelage gris, un carrelage métro, un mur blanc, un sol en carrelage de porcelaine, une vasque, un plan de toilette en granite, un sol gris, une cabine de douche à porte battante et un plan de toilette blanc.

Idée de décoration pour une grande douche en alcôve principale minimaliste en bois foncé avec un placard à porte persienne, une baignoire indépendante, un carrelage beige, un carrelage en pâte de verre, un mur beige, un sol en bois brun, un lavabo encastré, un plan de toilette en granite, un sol marron, une cabine de douche à porte battante et un plan de toilette marron.
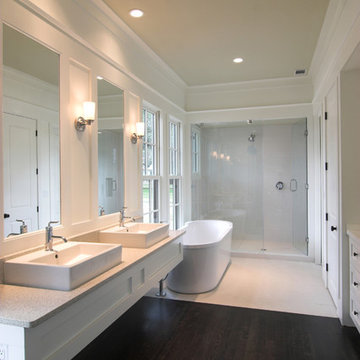
New minimalist master bathroom in Ukrainian Village. Very bright with plenty of natural light. The shower comes with a view.
Inspiration pour une grande salle de bain principale minimaliste avec un placard à porte shaker, des portes de placard blanches, une baignoire indépendante, une douche double, WC à poser, un carrelage blanc, des carreaux de porcelaine, un mur blanc, parquet foncé, un lavabo encastré, un plan de toilette en granite et aucune cabine.
Inspiration pour une grande salle de bain principale minimaliste avec un placard à porte shaker, des portes de placard blanches, une baignoire indépendante, une douche double, WC à poser, un carrelage blanc, des carreaux de porcelaine, un mur blanc, parquet foncé, un lavabo encastré, un plan de toilette en granite et aucune cabine.

Aménagement d'une grande salle de bain principale moderne en bois clair avec un placard à porte plane, une baignoire indépendante, un espace douche bain, WC suspendus, un carrelage beige, des carreaux de béton, un mur beige, un lavabo encastré, un plan de toilette en granite et un sol en marbre.
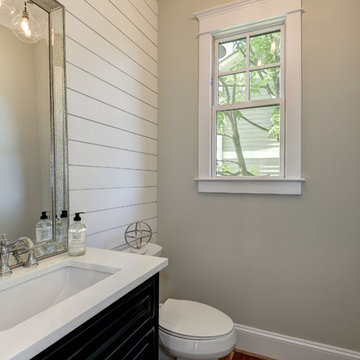
Exemple d'une petite salle d'eau moderne en bois foncé avec WC à poser, un mur gris, parquet clair, un lavabo posé et un plan de toilette en granite.
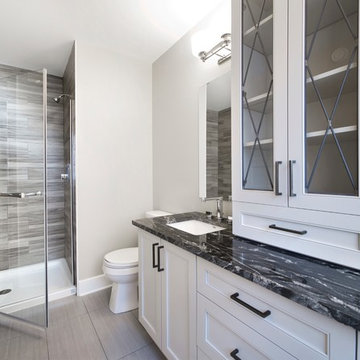
Red Oak Ensuite Bathroom. Photo Credit: Marc Fowler of Metropolis Studio
Cette photo montre une grande salle de bain principale moderne avec un mur beige, un sol en carrelage de céramique, un lavabo encastré, des portes de placard blanches, un plan de toilette en granite, une baignoire posée, une douche double, WC à poser, un carrelage gris, des carreaux de céramique et un placard à porte affleurante.
Cette photo montre une grande salle de bain principale moderne avec un mur beige, un sol en carrelage de céramique, un lavabo encastré, des portes de placard blanches, un plan de toilette en granite, une baignoire posée, une douche double, WC à poser, un carrelage gris, des carreaux de céramique et un placard à porte affleurante.
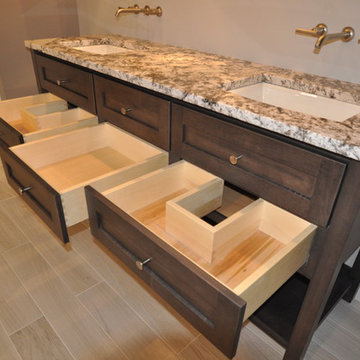
The drawers are made to fit around the sink drains.
Cette image montre une salle de bain minimaliste en bois brun avec un lavabo encastré, un placard en trompe-l'oeil, un plan de toilette en granite, une baignoire indépendante, une douche à l'italienne, WC séparés et un carrelage gris.
Cette image montre une salle de bain minimaliste en bois brun avec un lavabo encastré, un placard en trompe-l'oeil, un plan de toilette en granite, une baignoire indépendante, une douche à l'italienne, WC séparés et un carrelage gris.
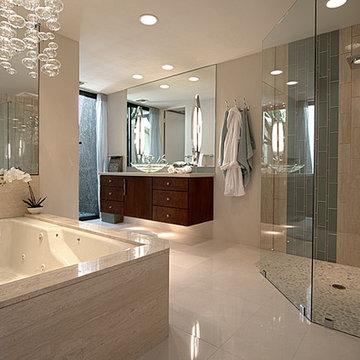
Idées déco pour une salle de bain moderne en bois foncé avec une vasque, une douche à l'italienne, un placard à porte plane, un plan de toilette en granite, un carrelage bleu et un carrelage métro.

This 4 bedroom (2 en suite), 4.5 bath home features vertical board–formed concrete expressed both outside and inside, complemented by exposed structural steel, Western Red Cedar siding, gray stucco, and hot rolled steel soffits. An outdoor patio features a covered dining area and fire pit. Hydronically heated with a supplemental forced air system; a see-through fireplace between dining and great room; Henrybuilt cabinetry throughout; and, a beautiful staircase by MILK Design (Chicago). The owner contributed to many interior design details, including tile selection and layout.

This Desert Mountain gem, nestled in the mountains of Mountain Skyline Village, offers both views for miles and secluded privacy. Multiple glass pocket doors disappear into the walls to reveal the private backyard resort-like retreat. Extensive tiered and integrated retaining walls allow both a usable rear yard and an expansive front entry and driveway to greet guests as they reach the summit. Inside the wine and libations can be stored and shared from several locations in this entertainer’s dream.

En-suite bathroom with open shower and seamless design.
Idées déco pour une salle de bain moderne de taille moyenne pour enfant avec un placard à porte plane, des portes de placard marrons, une douche d'angle, WC suspendus, un carrelage blanc, des carreaux de céramique, sol en béton ciré, un plan vasque, un plan de toilette en granite, un sol gris, aucune cabine, un plan de toilette beige, buanderie et meuble-lavabo suspendu.
Idées déco pour une salle de bain moderne de taille moyenne pour enfant avec un placard à porte plane, des portes de placard marrons, une douche d'angle, WC suspendus, un carrelage blanc, des carreaux de céramique, sol en béton ciré, un plan vasque, un plan de toilette en granite, un sol gris, aucune cabine, un plan de toilette beige, buanderie et meuble-lavabo suspendu.

Our studio designed this luxury home by incorporating the house's sprawling golf course views. This resort-like home features three stunning bedrooms, a luxurious master bath with a freestanding tub, a spacious kitchen, a stylish formal living room, a cozy family living room, and an elegant home bar.
We chose a neutral palette throughout the home to amplify the bright, airy appeal of the home. The bedrooms are all about elegance and comfort, with soft furnishings and beautiful accessories. We added a grey accent wall with geometric details in the bar area to create a sleek, stylish look. The attractive backsplash creates an interesting focal point in the kitchen area and beautifully complements the gorgeous countertops. Stunning lighting, striking artwork, and classy decor make this lovely home look sophisticated, cozy, and luxurious.
---
Project completed by Wendy Langston's Everything Home interior design firm, which serves Carmel, Zionsville, Fishers, Westfield, Noblesville, and Indianapolis.
For more about Everything Home, see here: https://everythinghomedesigns.com/
To learn more about this project, see here:
https://everythinghomedesigns.com/portfolio/modern-resort-living/
Idées déco de salles de bains et WC modernes avec un plan de toilette en granite
1