Idées déco de salles de bains et WC modernes avec un plan de toilette en granite
Trier par :
Budget
Trier par:Populaires du jour
61 - 80 sur 9 112 photos
1 sur 3
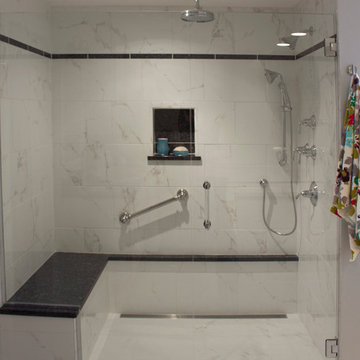
Renovisions received a request from these homeowners to remodel their existing master bath with the design goal: a spa-like environment featuring a large curb-less shower with multiple showerheads and a linear drain. Accessibility features include a hand-held showerhead mounted on a sliding bar with separate volume controls, a large bench seat in Blue Pearl granite and a decorative safety bar in a chrome finish. Multiple showerheads accommodated our clients ranging heights and requests for options including a more rigorous spray of water to a soft flow from a ceiling mounted rain showerhead. The various sprays provide a full luxury shower experience.
The curb-less Schluter shower system incorporates a fully waterproof and vapor tight environment to ensure a beautiful, durable and functional tiled shower. In this particular shower, Renovisions furnished and installed an elegant low-profile linear floor drain with a sloped floor design to enable the use of the attractive large-format (17” x 17”) Carrera-look porcelain tiles. Coordinating Carrera-look porcelain tiles with a band of color and shower cubby in Blue Pearl granite tie in with the color of the tile seat and ledge. A custom frameless glass shower enclosure with sleek glass door handles showcases the beautiful tile design.
Replacing the existing Corian acrylic countertops and integrated sinks with granite countertops in Blue Pearl and rectangular under mount porcelain sinks created a gorgeous, striking contrast to the white vanity cabinetry. The widespread faucets featuring crystal handles in a chrome finish, sconce lighting with crystal embellishments and crystal knobs were perfect choices to enhance the elegant look for the desired space.
After a busy day at work, our clients come home and enjoy a renewed, more open sanctuary/spa-like master bath and relax in style.
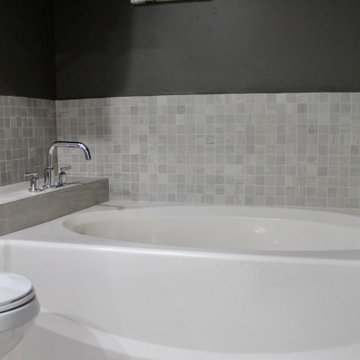
This bathroom was the final space to be designed for this client by me. We did space planning and furniture when they first moved in, a couple years later we did a full kitchen remodel and now we finally did the bathroom. This wasn't a full remodel so we kept some of the items that were in good condition and updated the rest. First thing we focused on was the shower, with some existing functional problems we made sure the incorporate storage and a bench for this walk in shower. That allowed space for bottles and a seat. With the existing vanity cabinet and counter tops staying I wanted to coordinate the dark counter with adding some dark elements elsewhere to tie they in together. We did a dark charcoal hex shower floor and also used that tile in the back of the niches. Since the shower was a dark place we added a light in shower and used a much lighter tile on the wall and bench. this tile was carried into the rest of the bathroom on the floor and the smaller version for the tub surround in a 2"x2" mosaic. The wall color before was dark and client loved it so we did a new dark grey but brightened the space with a white ceiling. New chrome faucets throughout to give a reflective element. This bathroom truly feels more relaxing for a bath or a quick shower!
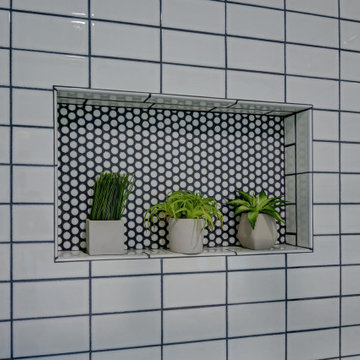
Budget analysis and project development by: May Construction
Cette image montre une salle d'eau minimaliste de taille moyenne avec un placard à porte shaker, des portes de placard noires, une baignoire en alcôve, une douche d'angle, WC à poser, un carrelage blanc, un mur gris, un sol en carrelage de céramique, un lavabo encastré, un plan de toilette en granite, un sol gris, une cabine de douche à porte battante et un plan de toilette gris.
Cette image montre une salle d'eau minimaliste de taille moyenne avec un placard à porte shaker, des portes de placard noires, une baignoire en alcôve, une douche d'angle, WC à poser, un carrelage blanc, un mur gris, un sol en carrelage de céramique, un lavabo encastré, un plan de toilette en granite, un sol gris, une cabine de douche à porte battante et un plan de toilette gris.

Exemple d'une salle de bain moderne en bois clair de taille moyenne avec un placard à porte plane, une baignoire en alcôve, un combiné douche/baignoire, WC séparés, un carrelage beige, des carreaux de céramique, un mur vert, un sol en carrelage de porcelaine, un lavabo posé, un plan de toilette en granite, un sol gris, une cabine de douche à porte coulissante et un plan de toilette beige.

Master bath his and her's.
Idées déco pour une très grande salle de bain principale moderne en bois clair avec un placard à porte plane, une baignoire indépendante, une douche double, WC séparés, un carrelage blanc, un carrelage de pierre, un mur blanc, un sol en carrelage de porcelaine, une vasque, un plan de toilette en granite, un sol blanc, aucune cabine et un plan de toilette noir.
Idées déco pour une très grande salle de bain principale moderne en bois clair avec un placard à porte plane, une baignoire indépendante, une douche double, WC séparés, un carrelage blanc, un carrelage de pierre, un mur blanc, un sol en carrelage de porcelaine, une vasque, un plan de toilette en granite, un sol blanc, aucune cabine et un plan de toilette noir.

Exemple d'une salle de bain principale moderne avec un placard à porte plane, des portes de placard blanches, une baignoire indépendante, un espace douche bain, WC séparés, un carrelage blanc, des carreaux de porcelaine, un mur blanc, tomettes au sol, une vasque, un plan de toilette en granite, un sol blanc, une cabine de douche à porte battante et un plan de toilette multicolore.
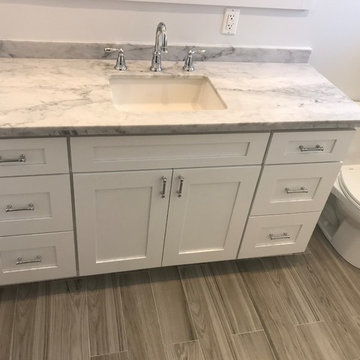
Idée de décoration pour une salle de bain principale minimaliste de taille moyenne avec un placard à porte shaker, des portes de placard blanches, une douche d'angle, WC à poser, un carrelage blanc, un mur blanc, parquet peint, un lavabo posé, un plan de toilette en granite, un sol gris, une cabine de douche à porte coulissante et un plan de toilette multicolore.
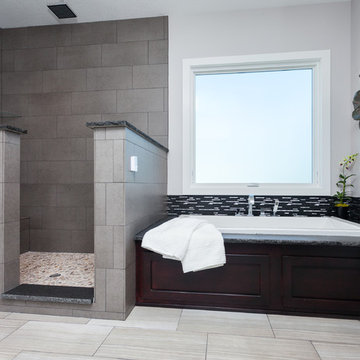
Jake Boyd Photo
Idées déco pour une salle de bain principale moderne en bois foncé de taille moyenne avec une baignoire posée, une douche d'angle, un placard avec porte à panneau encastré, un carrelage gris, des carreaux de porcelaine, un mur gris, un sol en carrelage de porcelaine, un plan de toilette en granite, un sol gris et aucune cabine.
Idées déco pour une salle de bain principale moderne en bois foncé de taille moyenne avec une baignoire posée, une douche d'angle, un placard avec porte à panneau encastré, un carrelage gris, des carreaux de porcelaine, un mur gris, un sol en carrelage de porcelaine, un plan de toilette en granite, un sol gris et aucune cabine.
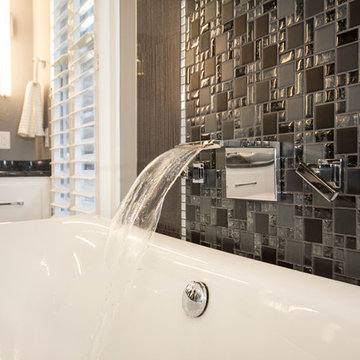
Jack Benesch
Cette image montre une grande salle de bain principale minimaliste avec un placard à porte plane, des portes de placard blanches, une baignoire indépendante, une douche double, WC séparés, un carrelage noir et blanc, un carrelage en pâte de verre, un mur gris, un sol en carrelage de porcelaine, un plan de toilette en granite et une vasque.
Cette image montre une grande salle de bain principale minimaliste avec un placard à porte plane, des portes de placard blanches, une baignoire indépendante, une douche double, WC séparés, un carrelage noir et blanc, un carrelage en pâte de verre, un mur gris, un sol en carrelage de porcelaine, un plan de toilette en granite et une vasque.
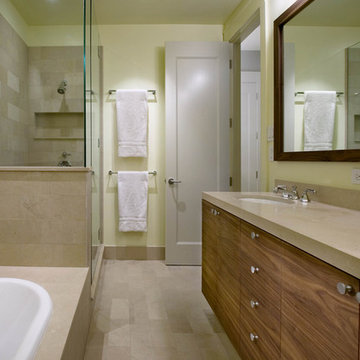
Inspiration pour une petite salle de bain principale minimaliste en bois brun avec un lavabo encastré, un placard à porte plane, un plan de toilette en granite, une baignoire posée, une douche d'angle, WC à poser, un carrelage beige, un carrelage de pierre et un mur vert.

MAIN LEVEL GUEST BATHROOM
Cette image montre une grande salle de bain minimaliste avec un placard à porte shaker, des portes de placard blanches, une douche double, WC séparés, un carrelage blanc, des carreaux de céramique, un mur blanc, sol en stratifié, un lavabo encastré, un plan de toilette en granite, un sol marron, une cabine de douche à porte battante, un plan de toilette noir et meuble simple vasque.
Cette image montre une grande salle de bain minimaliste avec un placard à porte shaker, des portes de placard blanches, une douche double, WC séparés, un carrelage blanc, des carreaux de céramique, un mur blanc, sol en stratifié, un lavabo encastré, un plan de toilette en granite, un sol marron, une cabine de douche à porte battante, un plan de toilette noir et meuble simple vasque.

Master bathroom w/ freestanding soaking tub
Cette photo montre une très grande salle de bain principale moderne avec un placard à porte affleurante, des portes de placard grises, une baignoire indépendante, un combiné douche/baignoire, WC séparés, un carrelage marron, des carreaux de porcelaine, un mur blanc, un sol en carrelage de porcelaine, un lavabo encastré, un plan de toilette en granite, un sol beige, un plan de toilette multicolore, une niche, meuble double vasque, meuble-lavabo encastré, poutres apparentes et du lambris.
Cette photo montre une très grande salle de bain principale moderne avec un placard à porte affleurante, des portes de placard grises, une baignoire indépendante, un combiné douche/baignoire, WC séparés, un carrelage marron, des carreaux de porcelaine, un mur blanc, un sol en carrelage de porcelaine, un lavabo encastré, un plan de toilette en granite, un sol beige, un plan de toilette multicolore, une niche, meuble double vasque, meuble-lavabo encastré, poutres apparentes et du lambris.

Tailormade pink & gold bathroom
Inspiration pour une salle de bain principale minimaliste de taille moyenne avec placards, différentes finitions de placard, une baignoire indépendante, un combiné douche/baignoire, tous types de WC, un carrelage rose, carrelage mural, un mur rose, un sol en carrelage de terre cuite, un lavabo posé, un plan de toilette en granite, un sol rose, un plan de toilette multicolore, meuble simple vasque, meuble-lavabo encastré, différents designs de plafond et différents habillages de murs.
Inspiration pour une salle de bain principale minimaliste de taille moyenne avec placards, différentes finitions de placard, une baignoire indépendante, un combiné douche/baignoire, tous types de WC, un carrelage rose, carrelage mural, un mur rose, un sol en carrelage de terre cuite, un lavabo posé, un plan de toilette en granite, un sol rose, un plan de toilette multicolore, meuble simple vasque, meuble-lavabo encastré, différents designs de plafond et différents habillages de murs.
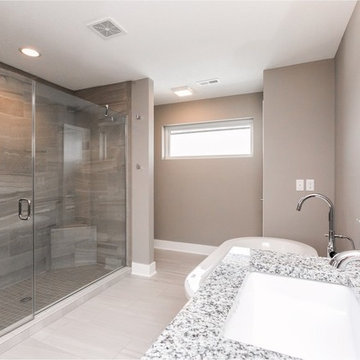
Cette photo montre une salle de bain principale moderne en bois foncé de taille moyenne avec un placard à porte plane, une baignoire indépendante, une douche ouverte, un carrelage gris, des carreaux de céramique, un plan de toilette en granite et une cabine de douche à porte battante.
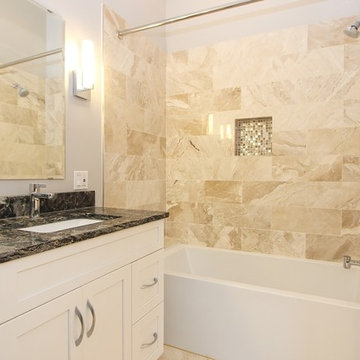
Cette image montre une salle de bain principale minimaliste de taille moyenne avec un placard à porte shaker, des portes de placard blanches, une baignoire d'angle, un combiné douche/baignoire, WC à poser, un mur beige, un sol en carrelage de céramique, un lavabo encastré et un plan de toilette en granite.
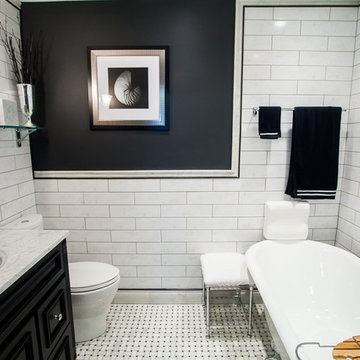
Idées déco pour une petite salle de bain moderne avec des portes de placard noires, un combiné douche/baignoire, WC séparés, un carrelage noir et blanc, un carrelage métro, un mur gris, un sol en carrelage de terre cuite et un plan de toilette en granite.
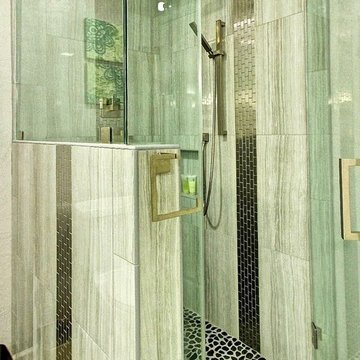
What a dreamy transformation of a dull kitchen and drab guest bathroom!
The guest bathroom was also gutted and reinvented! We tore out the old shower, and built a larger, walk-in shower with a curb. Our clients sought after a relaxing spa-like feel in their bathroom. Pebble tile, green tinted glass, and waterfall features in the shower highlight the spa feel. New Medallion cabinets with an Islander Sheer finish, embrace a feeling of tranquility. Pure serenity.
Are you thinking about remodeling your kitchen and bathroom? We offer complimentary design consultations! Call us today to schedule yours!
602-428-6112
www.CustomCreativeRemodeling.com
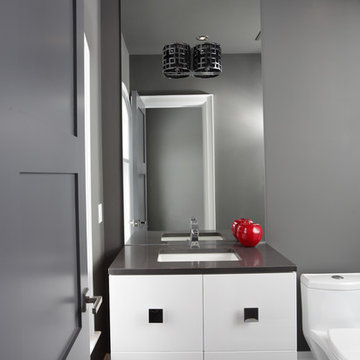
Idées déco pour une petite salle de bain moderne avec un placard à porte plane, des portes de placard blanches, une baignoire indépendante, WC séparés, un carrelage gris, un carrelage multicolore, un carrelage blanc, un mur gris, un lavabo encastré et un plan de toilette en granite.

This bathroom was the final space to be designed for this client by me. We did space planning and furniture when they first moved in, a couple years later we did a full kitchen remodel and now we finally did the bathroom. This wasn't a full remodel so we kept some of the items that were in good condition and updated the rest. First thing we focused on was the shower, with some existing functional problems we made sure the incorporate storage and a bench for this walk in shower. That allowed space for bottles and a seat. With the existing vanity cabinet and counter tops staying I wanted to coordinate the dark counter with adding some dark elements elsewhere to tie they in together. We did a dark charcoal hex shower floor and also used that tile in the back of the niches. Since the shower was a dark place we added a light in shower and used a much lighter tile on the wall and bench. this tile was carried into the rest of the bathroom on the floor and the smaller version for the tub surround in a 2"x2" mosaic. The wall color before was dark and client loved it so we did a new dark grey but brightened the space with a white ceiling. New chrome faucets throughout to give a reflective element. This bathroom truly feels more relaxing for a bath or a quick shower!

A fully modern renovated bathroom and shower.
Réalisation d'une grande salle de bain principale minimaliste avec un placard avec porte à panneau encastré, des portes de placard blanches, une baignoire indépendante, une douche d'angle, WC à poser, un carrelage noir et blanc, des carreaux de béton, un mur beige, un sol en marbre, un lavabo posé, un plan de toilette en granite, un sol gris et une cabine de douche à porte battante.
Réalisation d'une grande salle de bain principale minimaliste avec un placard avec porte à panneau encastré, des portes de placard blanches, une baignoire indépendante, une douche d'angle, WC à poser, un carrelage noir et blanc, des carreaux de béton, un mur beige, un sol en marbre, un lavabo posé, un plan de toilette en granite, un sol gris et une cabine de douche à porte battante.
Idées déco de salles de bains et WC modernes avec un plan de toilette en granite
4

