Idées déco de salles de bains et WC classiques avec un plan de toilette en onyx
Trier par :
Budget
Trier par:Populaires du jour
181 - 200 sur 1 251 photos
1 sur 3
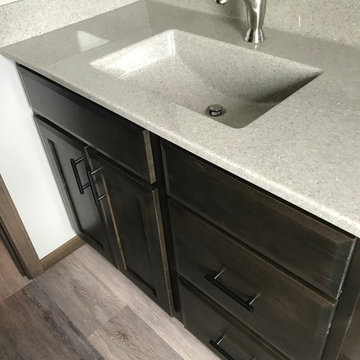
Cabinetry: RD Henry Alder Wood with "River Rock" Stain
Countertop: Onyx Collection "Dorian"
Hardware: Top Knobs Lynwood Collection in Ash Gray
Faucet: Delta Linden
Lighting: Kitchler "Barrington"
Tub: Jason International Microsilk/Whirlpool Combination
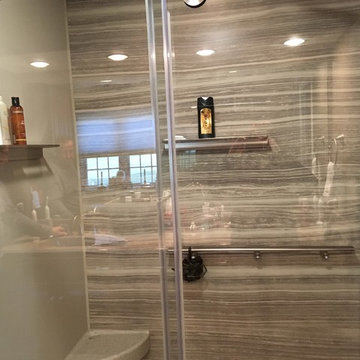
Bathroom and Shower remodel. Removed soaking bathtub and replaced with Schuler Cabinetry to add storage to the bathroom. New shower Kohler Choreograph walls, with Onyx shower seat in Dorian. Vigo Shower-panel system with body sprays and hand shower. Onyx countertop. Vinyl locking floor. Ove Sydney Shower door
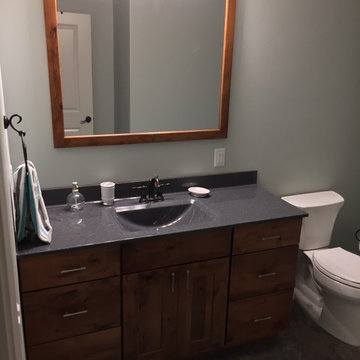
Onyx Collection Gun Metal Gloss with Wave Bowl
Woodland Portland Rustic Alder - Sienna
Idée de décoration pour une salle de bain tradition de taille moyenne avec un placard à porte plane, des portes de placard marrons, un combiné douche/baignoire, WC séparés, un mur gris, un lavabo intégré, un plan de toilette en onyx, un sol gris et une cabine de douche avec un rideau.
Idée de décoration pour une salle de bain tradition de taille moyenne avec un placard à porte plane, des portes de placard marrons, un combiné douche/baignoire, WC séparés, un mur gris, un lavabo intégré, un plan de toilette en onyx, un sol gris et une cabine de douche avec un rideau.
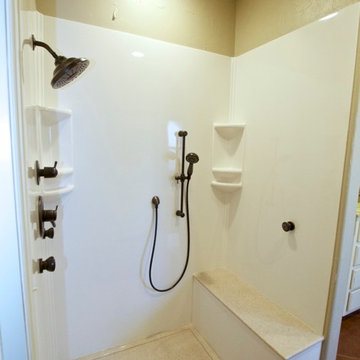
Aménagement d'une salle de bain principale classique de taille moyenne avec un placard avec porte à panneau surélevé, des portes de placard blanches, une baignoire posée, une douche d'angle, WC à poser, un carrelage beige, un mur beige, un lavabo encastré et un plan de toilette en onyx.
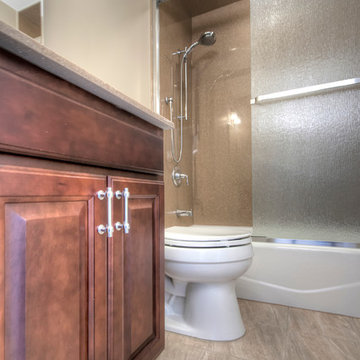
Before this bathroom received a modern update it was a late 60's bathroom that had seen it's last days. From old wall tile, small square floor tile and a tub/shower that needed some major TLC to a space that now lives up to its potential. The bathroom features "Tumbleweed" colored onyx on the vanity top and shower surround which encompasses the whole alcove including the ceiling. The flooring is Nociolla ceramic tile from the Florentine Collection found at Daltile. The bathroom is adorned with Devonshire Collection From Kohler fixtures including a Kohler Flipside Handheld Shower Head. Finally the gorgeous Harvest Square Maple vanity from Kohler brings an added punch to this fantastic space.
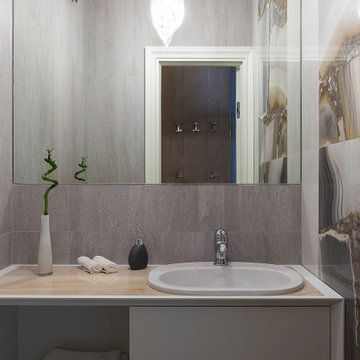
Cette photo montre un petit WC suspendu chic avec un placard à porte plane, des portes de placard blanches, un carrelage marron, des carreaux de céramique, un mur gris, un sol en carrelage de céramique, un lavabo encastré, un plan de toilette en onyx, un sol gris, un plan de toilette blanc et meuble-lavabo suspendu.
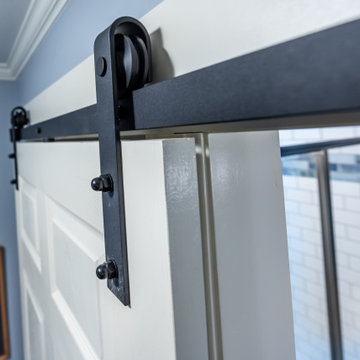
After discussing the project with Mary, the solution was to do a thorough remodel, taking the room down to the studs. We converted the old door to a barn door to free up extra floor space and make the bathroom accessible for aging in place
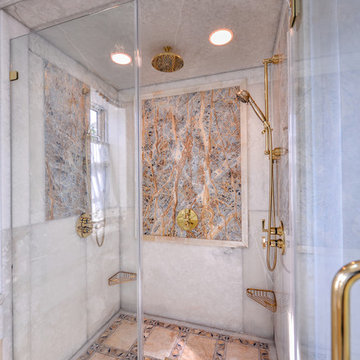
Exemple d'une salle de bain principale chic avec un placard à porte affleurante, des portes de placard beiges, une baignoire d'angle, une douche double, WC à poser, un carrelage multicolore, du carrelage en marbre, un mur bleu, un sol en marbre, un lavabo encastré, un plan de toilette en onyx, un sol multicolore et une cabine de douche à porte battante.
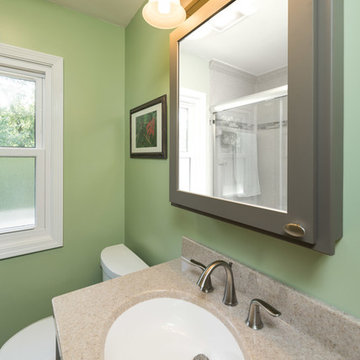
This compact bathroom feels more spacious, with open shelving for towels and a new walk-in shower. Glass doors visually open up the space and showcase the Onyx solid surface shower surround and beautiful accent tile. A built in linen closet feels modern, with a crisp white trim framing the cool gray doors. A banjo vanity top creates space for the door and more room for the sink. The countertop is solid surface Onyx to match the shower, with an integrated sink for simple cleaning. Light green wall color feels fresh and calm against the white and gray finishes.
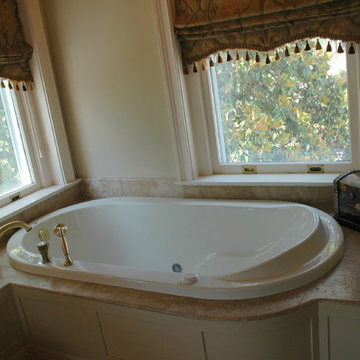
Exquisite spa tub with travertine top. The surround is bent wood with recessed panels.
Cette image montre une grande salle de bain principale traditionnelle avec des portes de placard blanches, une baignoire posée, un carrelage beige, un lavabo encastré, un plan de toilette en onyx, un placard en trompe-l'oeil, une douche ouverte, WC à poser, du carrelage en marbre, un mur vert, un sol en marbre, un sol beige, une cabine de douche à porte battante, un plan de toilette rouge, des toilettes cachées, meuble simple vasque, meuble-lavabo sur pied, un plafond à caissons et boiseries.
Cette image montre une grande salle de bain principale traditionnelle avec des portes de placard blanches, une baignoire posée, un carrelage beige, un lavabo encastré, un plan de toilette en onyx, un placard en trompe-l'oeil, une douche ouverte, WC à poser, du carrelage en marbre, un mur vert, un sol en marbre, un sol beige, une cabine de douche à porte battante, un plan de toilette rouge, des toilettes cachées, meuble simple vasque, meuble-lavabo sur pied, un plafond à caissons et boiseries.
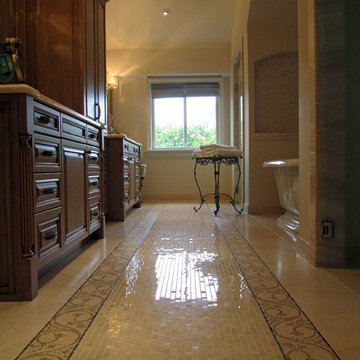
Geoff Okarma
Aménagement d'une grande douche en alcôve principale classique en bois foncé avec un placard avec porte à panneau surélevé, une baignoire indépendante, WC à poser, un carrelage beige, des carreaux de porcelaine, un mur beige, un sol en carrelage de porcelaine, un lavabo encastré et un plan de toilette en onyx.
Aménagement d'une grande douche en alcôve principale classique en bois foncé avec un placard avec porte à panneau surélevé, une baignoire indépendante, WC à poser, un carrelage beige, des carreaux de porcelaine, un mur beige, un sol en carrelage de porcelaine, un lavabo encastré et un plan de toilette en onyx.
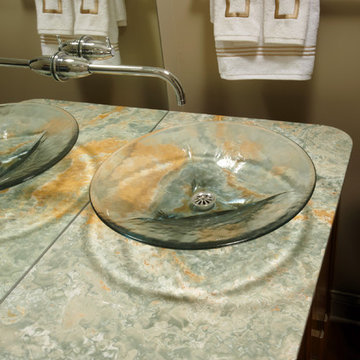
6" x 12" Statuary White tiles on wall
Idée de décoration pour un petit WC et toilettes tradition en bois foncé avec un mur marron et un plan de toilette en onyx.
Idée de décoration pour un petit WC et toilettes tradition en bois foncé avec un mur marron et un plan de toilette en onyx.
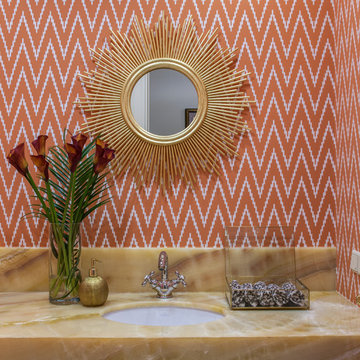
Фотограф: Михаил Степанов
Idée de décoration pour un WC et toilettes tradition avec un mur orange, un lavabo encastré et un plan de toilette en onyx.
Idée de décoration pour un WC et toilettes tradition avec un mur orange, un lavabo encastré et un plan de toilette en onyx.
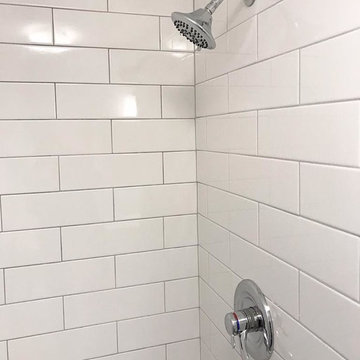
Inspiration pour une salle de bain principale traditionnelle de taille moyenne avec un placard à porte shaker, des portes de placard blanches, un carrelage blanc, un carrelage métro, un mur blanc, un sol en carrelage de céramique, un lavabo encastré, un plan de toilette en onyx, un sol gris et une cabine de douche à porte battante.
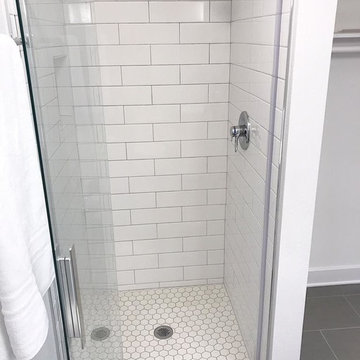
Cette photo montre une salle de bain principale chic de taille moyenne avec un placard à porte shaker, des portes de placard blanches, un carrelage blanc, un carrelage métro, un mur blanc, un sol en carrelage de céramique, un lavabo encastré, un plan de toilette en onyx, un sol gris et une cabine de douche à porte battante.
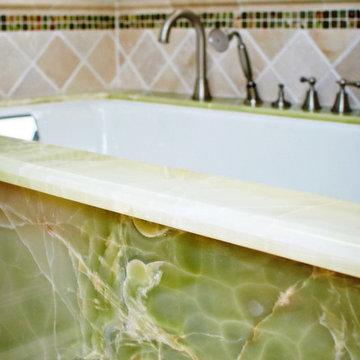
Glenn
Aménagement d'une salle de bain principale classique en bois foncé de taille moyenne avec un placard à porte affleurante, une baignoire encastrée, un mur gris, un lavabo encastré, un plan de toilette en onyx et un plan de toilette vert.
Aménagement d'une salle de bain principale classique en bois foncé de taille moyenne avec un placard à porte affleurante, une baignoire encastrée, un mur gris, un lavabo encastré, un plan de toilette en onyx et un plan de toilette vert.
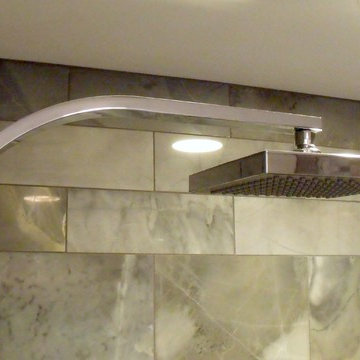
Cette photo montre une salle de bain chic de taille moyenne avec un placard à porte shaker, des portes de placard noires, un carrelage beige, un carrelage gris, des carreaux de porcelaine, un mur gris, un lavabo encastré et un plan de toilette en onyx.
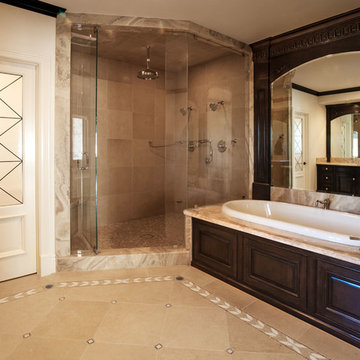
Luxurious modern take on a traditional white Italian villa. An entry with a silver domed ceiling, painted moldings in patterns on the walls and mosaic marble flooring create a luxe foyer. Into the formal living room, cool polished Crema Marfil marble tiles contrast with honed carved limestone fireplaces throughout the home, including the outdoor loggia. Ceilings are coffered with white painted
crown moldings and beams, or planked, and the dining room has a mirrored ceiling. Bathrooms are white marble tiles and counters, with dark rich wood stains or white painted. The hallway leading into the master bedroom is designed with barrel vaulted ceilings and arched paneled wood stained doors. The master bath and vestibule floor is covered with a carpet of patterned mosaic marbles, and the interior doors to the large walk in master closets are made with leaded glass to let in the light. The master bedroom has dark walnut planked flooring, and a white painted fireplace surround with a white marble hearth.
The kitchen features white marbles and white ceramic tile backsplash, white painted cabinetry and a dark stained island with carved molding legs. Next to the kitchen, the bar in the family room has terra cotta colored marble on the backsplash and counter over dark walnut cabinets. Wrought iron staircase leading to the more modern media/family room upstairs.
Project Location: North Ranch, Westlake, California. Remodel designed by Maraya Interior Design. From their beautiful resort town of Ojai, they serve clients in Montecito, Hope Ranch, Malibu, Westlake and Calabasas, across the tri-county areas of Santa Barbara, Ventura and Los Angeles, south to Hidden Hills- north through Solvang and more.
ArcDesign Architects
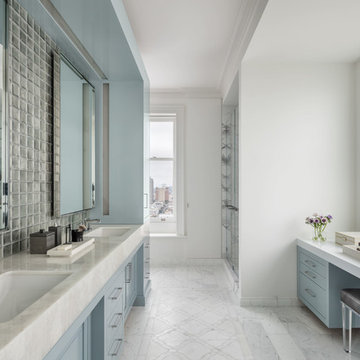
Blake Marvin Photography
Cette image montre une grande douche en alcôve principale traditionnelle avec un placard avec porte à panneau encastré, des portes de placard grises, un carrelage gris, un carrelage en pâte de verre, un sol en marbre, un lavabo encastré, un plan de toilette en onyx, un sol multicolore et une cabine de douche à porte battante.
Cette image montre une grande douche en alcôve principale traditionnelle avec un placard avec porte à panneau encastré, des portes de placard grises, un carrelage gris, un carrelage en pâte de verre, un sol en marbre, un lavabo encastré, un plan de toilette en onyx, un sol multicolore et une cabine de douche à porte battante.
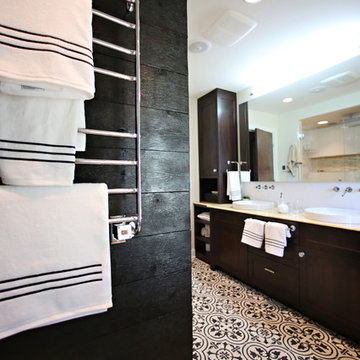
Idée de décoration pour une douche en alcôve principale tradition en bois foncé de taille moyenne avec une vasque, un placard avec porte à panneau surélevé, un plan de toilette en onyx, une baignoire indépendante, WC à poser, un carrelage blanc, des carreaux de céramique, un mur blanc et sol en béton ciré.
Idées déco de salles de bains et WC classiques avec un plan de toilette en onyx
10

