Idées déco de salles de bains et WC classiques avec un plan de toilette en surface solide
Trier par :
Budget
Trier par:Populaires du jour
81 - 100 sur 14 254 photos
1 sur 3
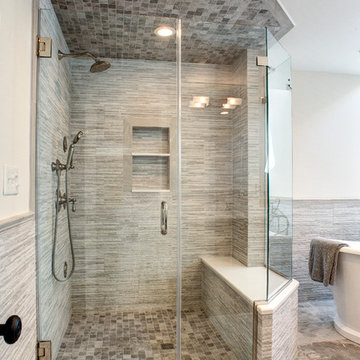
Cette image montre une salle de bain principale traditionnelle en bois foncé de taille moyenne avec un placard avec porte à panneau encastré, une baignoire indépendante, une douche d'angle, un carrelage gris, un mur gris, un sol en carrelage de porcelaine, un lavabo encastré, un plan de toilette en surface solide, un sol gris et une cabine de douche à porte battante.
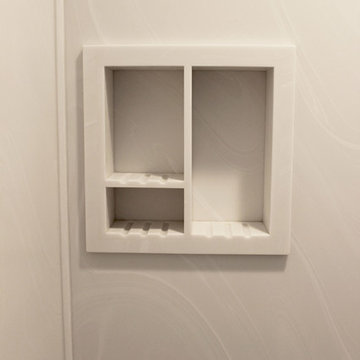
In this bathroom, we updated the existing vanity with a new Corian Venaro White countertop with coved backsplash. Corian Venaro White was installed on the shower enclosure with a custom shower seat and a custom frameless shower door in brushed nickel. On the flooring Calacatta 12x12 tile floor with programmable touch heated flooring. An Aarcher elongated seat toilet in white was installed.
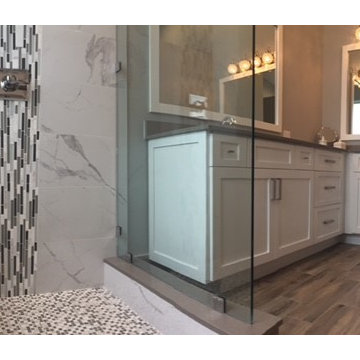
Karlee Zotter
Idée de décoration pour une grande salle de bain principale tradition avec un placard à porte shaker, des portes de placard blanches, une douche ouverte, WC séparés, un carrelage gris, un carrelage blanc, des carreaux de porcelaine, un mur gris, parquet foncé, un lavabo encastré, un plan de toilette en surface solide, un sol marron et aucune cabine.
Idée de décoration pour une grande salle de bain principale tradition avec un placard à porte shaker, des portes de placard blanches, une douche ouverte, WC séparés, un carrelage gris, un carrelage blanc, des carreaux de porcelaine, un mur gris, parquet foncé, un lavabo encastré, un plan de toilette en surface solide, un sol marron et aucune cabine.
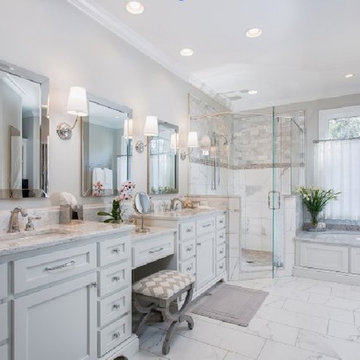
This Master Bath remodel gleams with help from the new sconces & recessed lights.
http://elliottelectricservices.com/
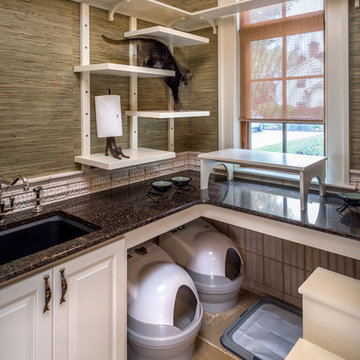
Rick Lee
Aménagement d'un WC et toilettes classique de taille moyenne avec un placard avec porte à panneau surélevé, des portes de placard blanches, un mur vert, un lavabo encastré, un sol beige et un plan de toilette en surface solide.
Aménagement d'un WC et toilettes classique de taille moyenne avec un placard avec porte à panneau surélevé, des portes de placard blanches, un mur vert, un lavabo encastré, un sol beige et un plan de toilette en surface solide.
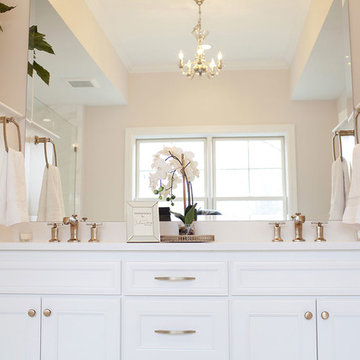
Réalisation d'une grande salle de bain principale tradition avec des portes de placard blanches, un mur blanc, un placard avec porte à panneau encastré, un lavabo encastré et un plan de toilette en surface solide.
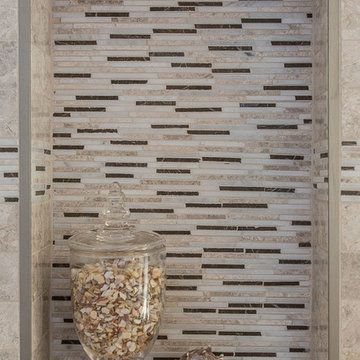
Accent tile in the shower niche, framed with a Schluter metal strip.
Exemple d'une salle de bain chic en bois foncé de taille moyenne avec une baignoire en alcôve, un combiné douche/baignoire, WC séparés, un carrelage beige, un mur gris, un lavabo intégré, un placard en trompe-l'oeil, un sol en carrelage de porcelaine, un plan de toilette en surface solide et des carreaux en allumettes.
Exemple d'une salle de bain chic en bois foncé de taille moyenne avec une baignoire en alcôve, un combiné douche/baignoire, WC séparés, un carrelage beige, un mur gris, un lavabo intégré, un placard en trompe-l'oeil, un sol en carrelage de porcelaine, un plan de toilette en surface solide et des carreaux en allumettes.
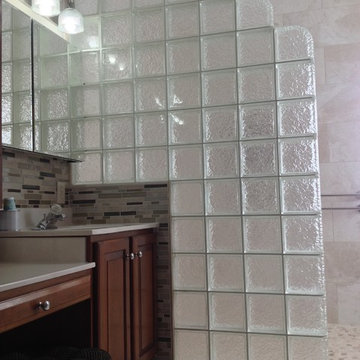
The glass block shower wall provides a sturdy surface for this roll in shower and let ample light into the vanity space as well..
Réalisation d'une grande salle de bain principale tradition en bois foncé avec un plan de toilette en surface solide, une douche ouverte, une plaque de galets, un mur beige et un sol en carrelage de céramique.
Réalisation d'une grande salle de bain principale tradition en bois foncé avec un plan de toilette en surface solide, une douche ouverte, une plaque de galets, un mur beige et un sol en carrelage de céramique.
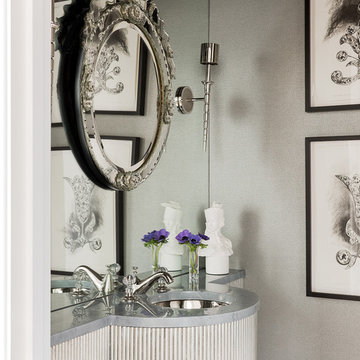
Photographer: Michael Lee
Inspiration pour un petit WC et toilettes traditionnel avec un mur gris, un lavabo encastré, un plan de toilette en surface solide et un plan de toilette gris.
Inspiration pour un petit WC et toilettes traditionnel avec un mur gris, un lavabo encastré, un plan de toilette en surface solide et un plan de toilette gris.

Bruce Starrenburg
Idée de décoration pour une salle de bain principale tradition de taille moyenne avec un lavabo intégré, un placard à porte plane, des portes de placard noires, un plan de toilette en surface solide, une baignoire en alcôve, un combiné douche/baignoire, WC à poser, un carrelage blanc, un carrelage de pierre, un mur blanc et un sol en marbre.
Idée de décoration pour une salle de bain principale tradition de taille moyenne avec un lavabo intégré, un placard à porte plane, des portes de placard noires, un plan de toilette en surface solide, une baignoire en alcôve, un combiné douche/baignoire, WC à poser, un carrelage blanc, un carrelage de pierre, un mur blanc et un sol en marbre.
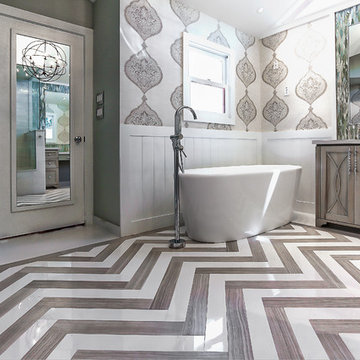
Spa Bath Renovation Spring 2014, Design and build. We moved the tub, shower and toilet to different locations to make the bathroom look more organized. We used pure white caeserstone counter tops, hansgrohe metris faucet, glass mosaic tile (Daltile - City lights), stand silver 12 x 24 porcelain floor cut into 4 x 24 strips to make the chevron pattern on the floor, shower glass panel, shower niche, rain shower head, wet bath floating tub. Custom cabinets in a grey stain with mirror doors and circle overlays. The tower in center features charging station for toothbrushes, ipads, and cell phones. Spacious Spa Bath. TV in bathroom, large chandelier in bathroom. Half circle cabinet doors with mirrors. Anther chandelier in a master bathroom.

Réalisation d'une petite salle d'eau beige et blanche tradition en bois foncé avec un placard à porte plane, une douche à l'italienne, un carrelage vert, des carreaux de céramique, un mur vert, un sol en carrelage de céramique, un lavabo intégré, un plan de toilette en surface solide, un sol beige, une cabine de douche à porte battante, un plan de toilette blanc, un banc de douche, meuble simple vasque et meuble-lavabo suspendu.

This jewel of a powder room started with our homeowner's obsession with William Morris "Strawberry Thief" wallpaper. After assessing the Feng Shui, we discovered that this bathroom was in her Wealth area. So, we really went to town! Glam, luxury, and extravagance were the watchwords. We added her grandmother's antique mirror, brass fixtures, a brick floor, and voila! A small but mighty powder room.

Aménagement d'une grande salle de bain principale classique en bois brun avec un placard à porte shaker, une baignoire indépendante, une douche d'angle, WC à poser, un carrelage beige, un mur blanc, carreaux de ciment au sol, un lavabo posé, un plan de toilette en surface solide, un sol beige, une cabine de douche à porte battante, un plan de toilette blanc, un banc de douche, meuble double vasque et meuble-lavabo encastré.
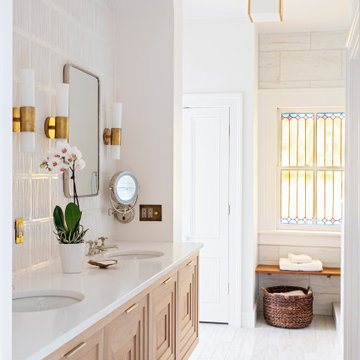
Aménagement d'une salle de bain principale classique en bois clair de taille moyenne avec un carrelage blanc, des carreaux de porcelaine, un sol en marbre, un plan de toilette en surface solide, un sol blanc, un plan de toilette blanc, meuble double vasque et meuble-lavabo suspendu.

Chrome faucets and drawer pulls. Tiled shower with glass enclosure.
Cette image montre une salle de bain principale traditionnelle en bois brun de taille moyenne avec un placard en trompe-l'oeil, une baignoire posée, une douche d'angle, WC à poser, un carrelage beige, des carreaux de céramique, un mur blanc, un sol en carrelage de céramique, un lavabo encastré, un plan de toilette en surface solide, un sol beige, une cabine de douche à porte battante, un plan de toilette beige, des toilettes cachées, meuble double vasque et meuble-lavabo encastré.
Cette image montre une salle de bain principale traditionnelle en bois brun de taille moyenne avec un placard en trompe-l'oeil, une baignoire posée, une douche d'angle, WC à poser, un carrelage beige, des carreaux de céramique, un mur blanc, un sol en carrelage de céramique, un lavabo encastré, un plan de toilette en surface solide, un sol beige, une cabine de douche à porte battante, un plan de toilette beige, des toilettes cachées, meuble double vasque et meuble-lavabo encastré.

This stunning Aspen Woods showhome is designed on a grand scale with modern, clean lines intended to make a statement. Throughout the home you will find warm leather accents, an abundance of rich textures and eye-catching sculptural elements. The home features intricate details such as mountain inspired paneling in the dining room and master ensuite doors, custom iron oval spindles on the staircase, and patterned tiles in both the master ensuite and main floor powder room. The expansive white kitchen is bright and inviting with contrasting black elements and warm oak floors for a contemporary feel. An adjoining great room is anchored by a Scandinavian-inspired two-storey fireplace finished to evoke the look and feel of plaster. Each of the five bedrooms has a unique look ranging from a calm and serene master suite, to a soft and whimsical girls room and even a gaming inspired boys bedroom. This home is a spacious retreat perfect for the entire family!

In this project we took the existing tiny two fixture bathroom and remodeled the attic space to create a new full bathroom capturing space from an unused closet. The new light filled art deco bathroom achieved everything on the client's wish list.

Aménagement d'une salle de bain classique de taille moyenne pour enfant avec un placard avec porte à panneau encastré, des portes de placard bleues, une baignoire en alcôve, un combiné douche/baignoire, WC à poser, un carrelage blanc, un carrelage métro, un mur beige, un sol en carrelage de porcelaine, un lavabo encastré, un plan de toilette en surface solide, un sol gris, une cabine de douche avec un rideau, un plan de toilette blanc, une niche, meuble simple vasque et meuble-lavabo encastré.

Update of powder room - aqua smoke paint color by PPG, Bertch cabinetry with solid surface white counter, faucet by Brizo in a brushed bronze finish.
Idées déco de salles de bains et WC classiques avec un plan de toilette en surface solide
5

