Idées déco de salles de bains et WC classiques avec un sol en calcaire
Trier par :
Budget
Trier par:Populaires du jour
1 - 20 sur 3 825 photos
1 sur 3

Yankee Barn Homes - One of three and on-half baths offered in the Laurel Hollow employes a period white console sink and a marble-topped soak tub.
Aménagement d'une grande douche en alcôve principale classique avec un plan vasque, un carrelage métro, un placard sans porte, une baignoire encastrée, un carrelage blanc, un mur beige et un sol en calcaire.
Aménagement d'une grande douche en alcôve principale classique avec un plan vasque, un carrelage métro, un placard sans porte, une baignoire encastrée, un carrelage blanc, un mur beige et un sol en calcaire.

Cette photo montre une salle de bain principale chic de taille moyenne avec un placard à porte affleurante, des portes de placards vertess, une baignoire posée, un espace douche bain, un mur beige, un sol en calcaire, un lavabo posé, un plan de toilette en marbre, un sol beige, une cabine de douche à porte battante, un plan de toilette gris, un banc de douche, meuble double vasque et meuble-lavabo encastré.

Located near the base of Scottsdale landmark Pinnacle Peak, the Desert Prairie is surrounded by distant peaks as well as boulder conservation easements. This 30,710 square foot site was unique in terrain and shape and was in close proximity to adjacent properties. These unique challenges initiated a truly unique piece of architecture.
Planning of this residence was very complex as it weaved among the boulders. The owners were agnostic regarding style, yet wanted a warm palate with clean lines. The arrival point of the design journey was a desert interpretation of a prairie-styled home. The materials meet the surrounding desert with great harmony. Copper, undulating limestone, and Madre Perla quartzite all blend into a low-slung and highly protected home.
Located in Estancia Golf Club, the 5,325 square foot (conditioned) residence has been featured in Luxe Interiors + Design’s September/October 2018 issue. Additionally, the home has received numerous design awards.
Desert Prairie // Project Details
Architecture: Drewett Works
Builder: Argue Custom Homes
Interior Design: Lindsey Schultz Design
Interior Furnishings: Ownby Design
Landscape Architect: Greey|Pickett
Photography: Werner Segarra

A tile and glass shower features a shower head rail system that is flanked by windows on both sides. The glass door swings out and in. The wall visible from the door when you walk in is a one inch glass mosaic tile that pulls all the colors from the room together. Brass plumbing fixtures and brass hardware add warmth. Limestone tile floors add texture. Pendants were used on each side of the vanity and reflect in the framed mirror.
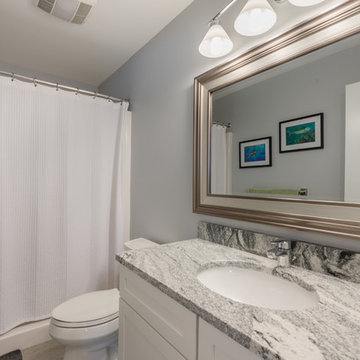
Exemple d'une salle d'eau chic de taille moyenne avec un placard à porte shaker, des portes de placard blanches, une baignoire en alcôve, un combiné douche/baignoire, WC séparés, un mur gris, un sol en calcaire, un lavabo encastré, un plan de toilette en quartz, un sol beige et une cabine de douche avec un rideau.

Luxury wet room with his and her vanities. Custom cabinetry by Hoosier House Furnishings, LLC. Greyon tile shower walls. Cloud limestone flooring. Heated floors. MTI Elise soaking tub. Duravit vessel sinks. Euphoria granite countertops.
Architectural design by Helman Sechrist Architecture; interior design by Jill Henner; general contracting by Martin Bros. Contracting, Inc.; photography by Marie 'Martin' Kinney
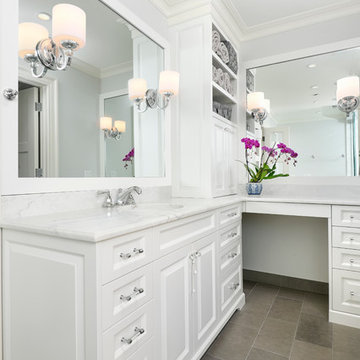
Elizabeth Taich Design is a Chicago-based full-service interior architecture and design firm that specializes in sophisticated yet livable environments.
IC360 Images
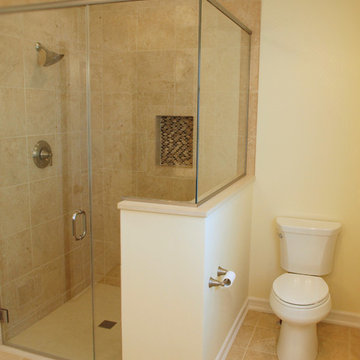
Rick Hopkins Photography
Réalisation d'une douche en alcôve principale tradition de taille moyenne avec WC séparés, un carrelage multicolore, mosaïque, un mur beige et un sol en calcaire.
Réalisation d'une douche en alcôve principale tradition de taille moyenne avec WC séparés, un carrelage multicolore, mosaïque, un mur beige et un sol en calcaire.
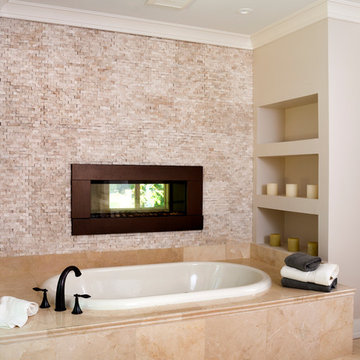
AV Architects + Builders
Location: McLean, VA, USA
This fabulous rustic-modern home measures more than 10,000 square feet with 2,000 square feet of customized outdoor spaces. The focus of our design was to create an open-floor layout and have each room connect with the next. Suitable for both family and entertaining purposes, our design offers all natural materials both on the interior and exterior. Not only does the interior offer plenty of room for entertaining, but we added a grotto and a pool to help move the fun to the outdoors. It truly is meant to make you feel like you’re on vacation all-year round.
Stacy Zarin Photography
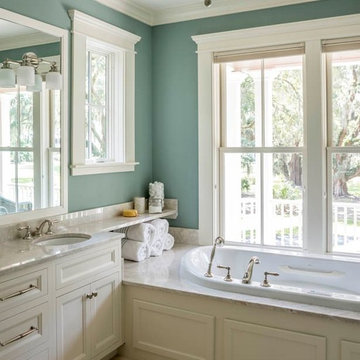
Exemple d'une grande salle de bain principale chic avec un placard avec porte à panneau encastré, des portes de placard blanches, une baignoire posée, un carrelage beige, un mur bleu, un sol en calcaire, un lavabo encastré, un plan de toilette en granite et une douche d'angle.
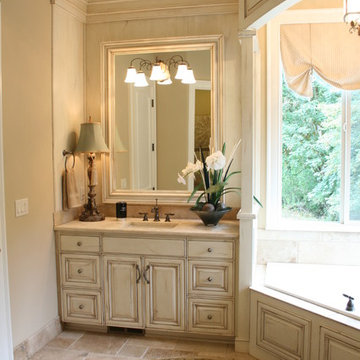
Cette image montre une grande salle de bain principale traditionnelle en bois vieilli avec un placard avec porte à panneau surélevé, une baignoire d'angle, une douche d'angle, WC séparés, un carrelage beige, un carrelage blanc, un mur beige, un sol en calcaire, un lavabo encastré et un plan de toilette en marbre.
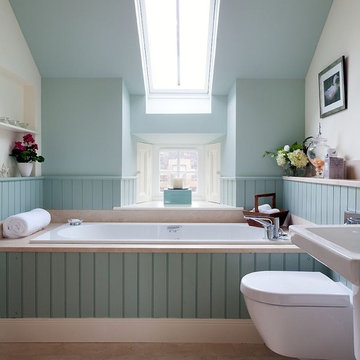
Classic country bathroom.
www.douglasgibb.co.uk
Inspiration pour une salle de bain traditionnelle avec un lavabo suspendu, une baignoire posée, WC suspendus, un mur bleu, un carrelage de pierre, un sol en calcaire et un sol beige.
Inspiration pour une salle de bain traditionnelle avec un lavabo suspendu, une baignoire posée, WC suspendus, un mur bleu, un carrelage de pierre, un sol en calcaire et un sol beige.
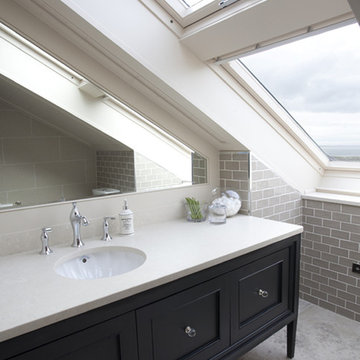
Photography by Derek Robinson
Inspiration pour une salle de bain traditionnelle avec un lavabo encastré, des portes de placard noires, un carrelage gris, un carrelage métro, un sol en calcaire, un plan de toilette en quartz modifié et un placard avec porte à panneau encastré.
Inspiration pour une salle de bain traditionnelle avec un lavabo encastré, des portes de placard noires, un carrelage gris, un carrelage métro, un sol en calcaire, un plan de toilette en quartz modifié et un placard avec porte à panneau encastré.
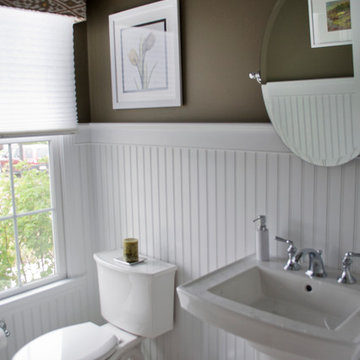
Classic beadboard, white fixtures and chrome accents define, this tailored and dramatic powder room.
Réalisation d'un petit WC et toilettes tradition avec WC séparés, un mur marron, un sol en calcaire et un lavabo de ferme.
Réalisation d'un petit WC et toilettes tradition avec WC séparés, un mur marron, un sol en calcaire et un lavabo de ferme.

This painted master bathroom was designed and made by Tim Wood.
One end of the bathroom has built in wardrobes painted inside with cedar of Lebanon backs, adjustable shelves, clothes rails, hand made soft close drawers and specially designed and made shoe racking.
The vanity unit has a partners desk look with adjustable angled mirrors and storage behind. All the tap fittings were supplied in nickel including the heated free standing towel rail. The area behind the lavatory was boxed in with cupboards either side and a large glazed cupboard above. Every aspect of this bathroom was co-ordinated by Tim Wood.
Designed, hand made and photographed by Tim Wood

Photo Credit: Jay Green
Cette image montre une grande douche en alcôve principale traditionnelle en bois foncé avec un lavabo encastré, un placard à porte shaker, un mur vert, WC séparés, un sol en calcaire, un plan de toilette en granite, un sol beige, une cabine de douche à porte battante et un plan de toilette vert.
Cette image montre une grande douche en alcôve principale traditionnelle en bois foncé avec un lavabo encastré, un placard à porte shaker, un mur vert, WC séparés, un sol en calcaire, un plan de toilette en granite, un sol beige, une cabine de douche à porte battante et un plan de toilette vert.

Urban Oak Photography
Idées déco pour une douche en alcôve principale classique en bois foncé de taille moyenne avec un carrelage blanc, un sol en calcaire, un plan de toilette en quartz, un plan de toilette blanc, WC séparés, un mur blanc, un sol beige, une cabine de douche à porte coulissante et un placard à porte plane.
Idées déco pour une douche en alcôve principale classique en bois foncé de taille moyenne avec un carrelage blanc, un sol en calcaire, un plan de toilette en quartz, un plan de toilette blanc, WC séparés, un mur blanc, un sol beige, une cabine de douche à porte coulissante et un placard à porte plane.

A frosted glass door was selected for the entry door into the water closet so light was transfer from the skylights into the ceiling into the enclosed toilet room.

A small secondary guest loo was updated with wall panelling and a quirky and unexpected wallpaper from Cole & Son. This cloakroom always raises a smile.

Exemple d'une grande salle d'eau chic en bois clair avec un placard avec porte à panneau encastré, une douche à l'italienne, un bidet, un carrelage blanc, des carreaux de porcelaine, un mur blanc, un sol en calcaire, un lavabo encastré, un plan de toilette en marbre, un sol gris, une cabine de douche à porte battante, un plan de toilette blanc, un banc de douche, meuble double vasque, meuble-lavabo encastré et un plafond voûté.
Idées déco de salles de bains et WC classiques avec un sol en calcaire
1

