Idées déco de salles de bains et WC classiques avec un sol en liège
Trier par:Populaires du jour
21 - 40 sur 123 photos
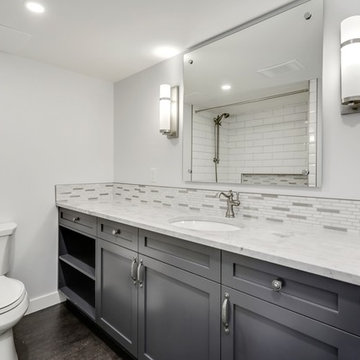
"The owner of this 700 square foot condo sought to completely remodel her home to better suit her needs. After completion, she now enjoys an updated kitchen including prep counter, art room, a bright sunny living room and full washroom remodel.
In the main entryway a recessed niche with coat hooks, bench and shoe storage welcomes you into this condo.
As an avid cook, this homeowner sought more functionality and counterspace with her kitchen makeover. All new Kitchenaid appliances were added. Quartzite countertops add a fresh look, while custom cabinetry adds sufficient storage. A marble mosaic backsplash and two-toned cabinetry add a classic feel to this kitchen.
In the main living area, new sliding doors onto the balcony, along with cork flooring and Benjamin Moore’s Silver Lining paint open the previously dark area. A new wall was added to give the homeowner a full pantry and art space. Custom barn doors were added to separate the art space from the living area.
In the master bedroom, an expansive walk-in closet was added. New flooring, paint, baseboards and chandelier make this the perfect area for relaxing.
To complete the en-suite remodel, everything was completely torn out. A combination tub/shower with custom mosaic wall niche and subway tile was installed. A new vanity with quartzite countertops finishes off this room.
The homeowner is pleased with the new layout and functionality of her home. The result of this remodel is a bright, welcoming condo that is both well-designed and beautiful. "
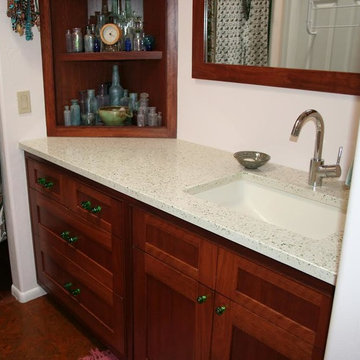
IceStone Sage Pearl-Recycled Glass Countertops & Natural Cork Earth Collection-Oviedo Cork Flooring
Cette photo montre une salle d'eau chic en bois foncé de taille moyenne avec un placard à porte shaker, un mur blanc, un sol en liège, un lavabo encastré et un plan de toilette en verre recyclé.
Cette photo montre une salle d'eau chic en bois foncé de taille moyenne avec un placard à porte shaker, un mur blanc, un sol en liège, un lavabo encastré et un plan de toilette en verre recyclé.
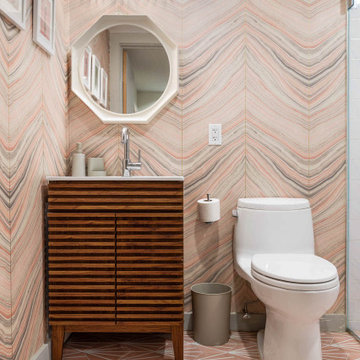
Modern bathroom decked out in pale pink finishes
Exemple d'une salle de bain principale chic en bois brun de taille moyenne avec un placard avec porte à panneau surélevé, WC à poser, du carrelage en marbre, un mur rose, un sol en liège, un sol blanc, meuble simple vasque et meuble-lavabo sur pied.
Exemple d'une salle de bain principale chic en bois brun de taille moyenne avec un placard avec porte à panneau surélevé, WC à poser, du carrelage en marbre, un mur rose, un sol en liège, un sol blanc, meuble simple vasque et meuble-lavabo sur pied.
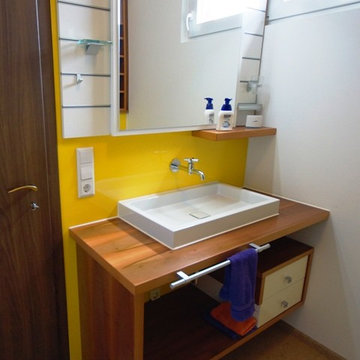
Individuelle Lösungen auch für kleine Räume und Dachschrägen
Spiegellösung mit Nuten zum individuellen Einhängen von Ablagen;
Wandverkleidung ohne Fugen
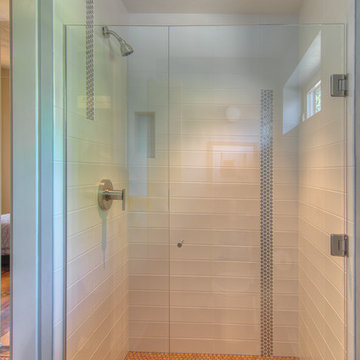
Mike Dean
Idées déco pour une petite douche en alcôve principale classique en bois clair avec un placard à porte plane, un carrelage blanc, carrelage en métal, un mur gris et un sol en liège.
Idées déco pour une petite douche en alcôve principale classique en bois clair avec un placard à porte plane, un carrelage blanc, carrelage en métal, un mur gris et un sol en liège.
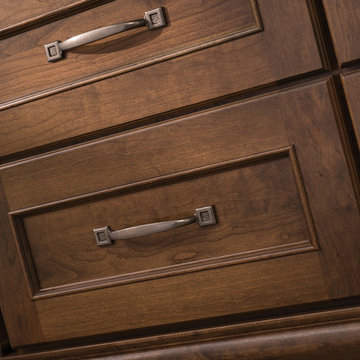
Soak your senses in a tranquil spa environment with sophisticated bathroom furniture from Dura Supreme. Coordinate an entire collection of bath cabinetry and furniture and customize it for your particular needs to create an environment that always looks put together and beautifully styled. Any combination of Dura Supreme’s many cabinet door styles, wood species, and finishes can be selected to create a one-of a-kind bath furniture collection.
A double sink vanity creates personal space for two, while drawer stacks create convenient storage to keep your bath uncluttered and organized. This soothing at-home retreat features Dura Supreme’s “Style One” furniture series. Style One offers 15 different configurations (for single sink vanities, double sink vanities, or offset sinks) and multiple decorative toe options to create a personal environment that reflects your individual style. On this example, a matching decorative toe element coordinates the vanity and linen cabinets.
The bathroom has evolved from its purist utilitarian roots to a more intimate and reflective sanctuary in which to relax and reconnect. A refreshing spa-like environment offers a brisk welcome at the dawning of a new day or a soothing interlude as your day concludes.
Our busy and hectic lifestyles leave us yearning for a private place where we can truly relax and indulge. With amenities that pamper the senses and design elements inspired by luxury spas, bathroom environments are being transformed from the mundane and utilitarian to the extravagant and luxurious.
Bath cabinetry from Dura Supreme offers myriad design directions to create the personal harmony and beauty that are a hallmark of the bath sanctuary. Immerse yourself in our expansive palette of finishes and wood species to discover the look that calms your senses and soothes your soul. Your Dura Supreme designer will guide you through the selections and transform your bath into a beautiful retreat.
Request a FREE Dura Supreme Brochure Packet:
http://www.durasupreme.com/request-brochure
Find a Dura Supreme Showroom near you today:
http://www.durasupreme.com/dealer-locator
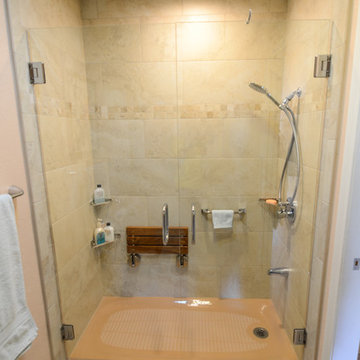
"I now have a beautiful, functional, comfortable bathroom! Kerry Taylor is a perfectionist and he expects the same high standards from those who work for him. The subcontractors he selects are also exacting.
This remodel was started the week before Christmas which meant there were more delays than usual. Plus some of the products to install took longer than expected to arrive to the whole process took about a month, actually not bad considering all the holidays.
I just love my bath and vanity area. When I walk into my master bedroom, it feels like I'm on vacation especially when I'm in my gorgeous shower!"
~ Susan D, Client
Frameless French Doors by Encinitas Glass, Tiles by Encinitas Tile, Shower Pan Kohler, Fixtures by Hansgrohe.
Photo By: Kerry W. Taylor
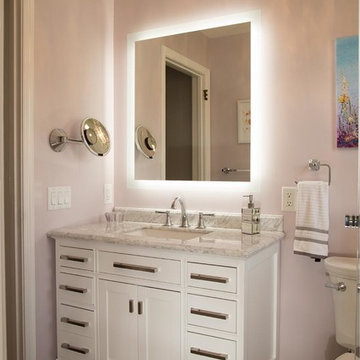
Todd Tickner
Cette image montre une salle de bain principale traditionnelle de taille moyenne avec un placard en trompe-l'oeil, des portes de placard blanches, un mur violet, un sol en liège, un lavabo encastré, un plan de toilette en marbre, un sol gris et un plan de toilette blanc.
Cette image montre une salle de bain principale traditionnelle de taille moyenne avec un placard en trompe-l'oeil, des portes de placard blanches, un mur violet, un sol en liège, un lavabo encastré, un plan de toilette en marbre, un sol gris et un plan de toilette blanc.
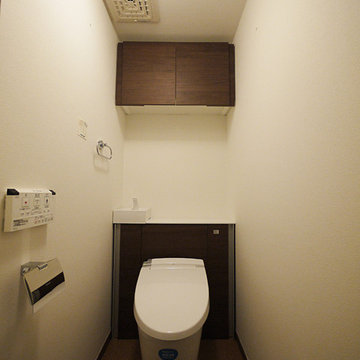
省エネ性能にも優れた節水型トイレを新たに設置しました。
Cette photo montre un WC et toilettes chic avec des portes de placard marrons, un mur blanc, un sol en liège et un sol marron.
Cette photo montre un WC et toilettes chic avec des portes de placard marrons, un mur blanc, un sol en liège et un sol marron.

973-857-1561
LM Interior Design
LM Masiello, CKBD, CAPS
lm@lminteriordesignllc.com
https://www.lminteriordesignllc.com/
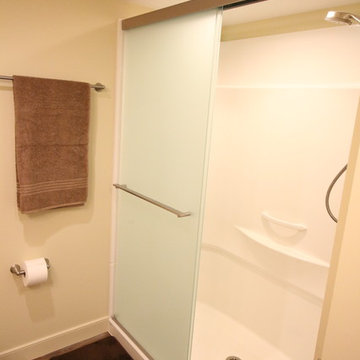
Cette image montre une grande salle de bain traditionnelle avec un mur beige, un sol en liège et un sol marron.
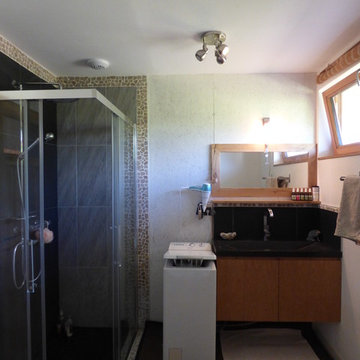
Gaultier Sandra
Cette image montre une petite salle d'eau traditionnelle en bois clair avec un placard à porte plane, un carrelage gris, des carreaux de céramique, un mur blanc, un sol en liège, une grande vasque, un plan de toilette en acier inoxydable et une cabine de douche à porte coulissante.
Cette image montre une petite salle d'eau traditionnelle en bois clair avec un placard à porte plane, un carrelage gris, des carreaux de céramique, un mur blanc, un sol en liège, une grande vasque, un plan de toilette en acier inoxydable et une cabine de douche à porte coulissante.
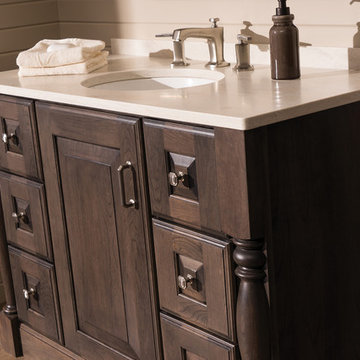
Plunge in your new bath with darling design elements to create a coordinated bathroom with a surprising appeal. Small spaces call for big design details like the ornate turn posts that frame the sink area to create a compelling look for the bath vanity. The decorative toe detail creates a matching set between the mirror, vanity and linen cabinet. Any combination of Dura Supreme’s many cabinet door styles, wood species, and finishes can be selected to create a one-of-a-kind bath furniture collection.
A centered sink basin leaves expansive counter space on both sides of the vanity, while drawer stacks create convenient storage. This luxurious bathroom features Dura Supreme’s “Style Three” furniture series. Style Three offers 15 different configurations (for single sink vanities, double sink vanities, or offset sinks) with multiple turn posts and decorative toe options to create a personal look. On this example, the decorative detailing of the sculpted turned post is a stunning look!
The bathroom has evolved from its purist utilitarian roots to a more intimate and reflective sanctuary in which to relax and reconnect. A refreshing spa-like environment offers a brisk welcome at the dawning of a new day or a soothing interlude as your day concludes.
Our busy and hectic lifestyles leave us yearning for a private place where we can truly relax and indulge. With amenities that pamper the senses and design elements inspired by luxury spas, bathroom environments are being transformed from the mundane and utilitarian to the extravagant and luxurious.
Bath cabinetry from Dura Supreme offers myriad design directions to create the personal harmony and beauty that are a hallmark of the bath sanctuary. Immerse yourself in our expansive palette of finishes and wood species to discover the look that calms your senses and soothes your soul. Your Dura Supreme designer will guide you through the selections and transform your bath into a beautiful retreat.
Request a FREE Dura Supreme Brochure Packet:
http://www.durasupreme.com/request-brochure
Find a Dura Supreme Showroom near you today:
http://www.durasupreme.com/dealer-locator
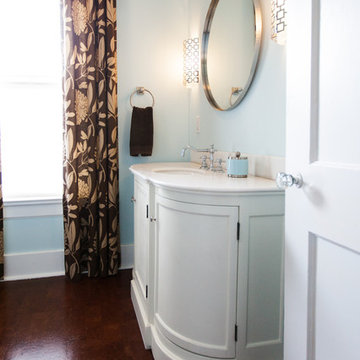
Richard Tallent Photography
Exemple d'un WC et toilettes chic de taille moyenne avec un lavabo encastré, des portes de placard blanches, un plan de toilette en marbre, un mur bleu et un sol en liège.
Exemple d'un WC et toilettes chic de taille moyenne avec un lavabo encastré, des portes de placard blanches, un plan de toilette en marbre, un mur bleu et un sol en liège.
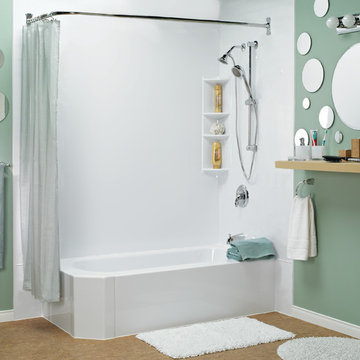
Réalisation d'une salle de bain tradition de taille moyenne avec une baignoire en alcôve, un combiné douche/baignoire, un carrelage blanc, un mur vert, un sol en liège, un sol beige et une cabine de douche avec un rideau.
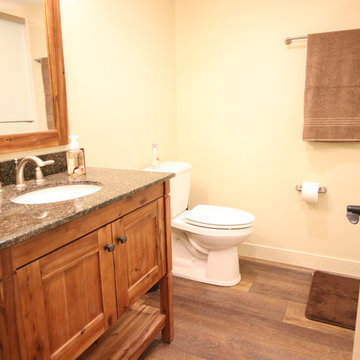
Idée de décoration pour une grande salle de bain tradition avec un mur beige, un sol en liège et un sol marron.
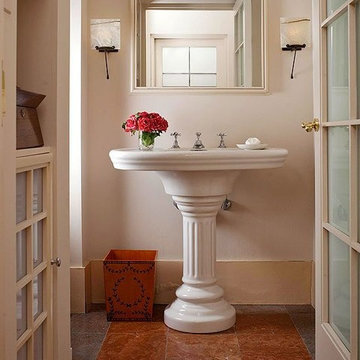
By Design I WANT THAT Wednesday feature of the week . . .CORK - it's not just for wine bottles anymore! Looking for flooring for your new home or remodel? Want something that is soft on your feet and back, sustainable AND beautiful? Go CORK! Perfect for kid's playrooms - dramatic for a powder bath - warmer on your feet than tile (which is nice if you run around barefoot like I do). Check out these EIGHT photos for ideas on where to incorporate cork in your home!
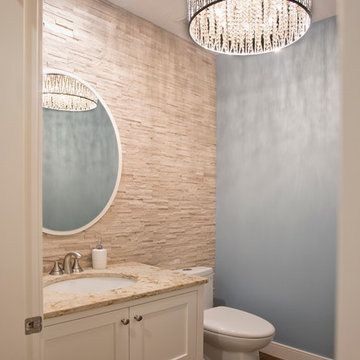
Cette image montre une petite salle d'eau traditionnelle avec un lavabo encastré, un placard à porte shaker, des portes de placard blanches, un plan de toilette en quartz et un sol en liège.
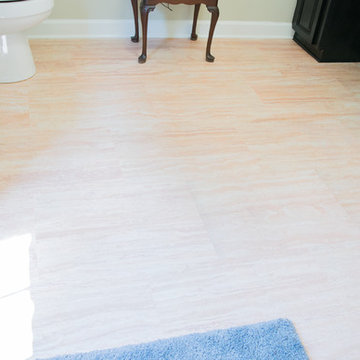
This bathroom was remodeled for wheelchair accessibility in mind. We made a roll under vanity with a tilting mirror and granite counter tops with a towel ring on the side. A barrier free shower and bidet were installed with accompanying grab bars for safety and mobility of the client.
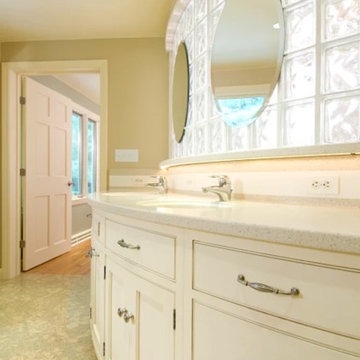
Inspiration pour une grande salle de bain principale traditionnelle avec un placard en trompe-l'oeil, des portes de placard blanches, une douche d'angle, un mur beige, un sol en liège, un lavabo encastré, un plan de toilette en quartz modifié, un sol marron et aucune cabine.
Idées déco de salles de bains et WC classiques avec un sol en liège
2