Idées déco de salles de bains et WC classiques avec un sol en marbre
Trier par :
Budget
Trier par:Populaires du jour
161 - 180 sur 36 685 photos
1 sur 3
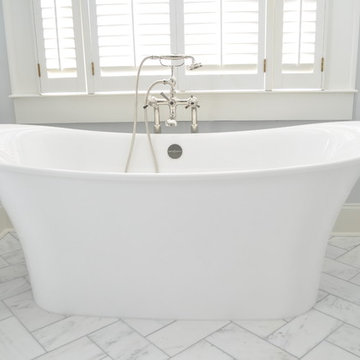
Elegant free standing tub with old school floor mount faucets.
Réalisation d'une grande salle de bain principale tradition avec un lavabo encastré, un placard avec porte à panneau surélevé, des portes de placard blanches, un plan de toilette en marbre, une baignoire indépendante, un carrelage blanc, un mur gris, un sol en marbre, WC séparés et une douche d'angle.
Réalisation d'une grande salle de bain principale tradition avec un lavabo encastré, un placard avec porte à panneau surélevé, des portes de placard blanches, un plan de toilette en marbre, une baignoire indépendante, un carrelage blanc, un mur gris, un sol en marbre, WC séparés et une douche d'angle.
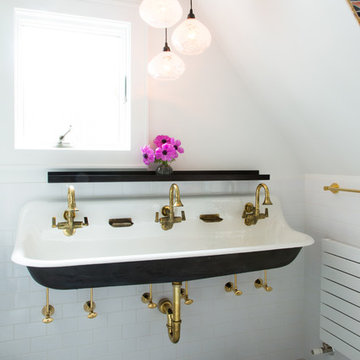
Elizabeth Strianese Interiors and Meredith Heuer photography.
We opted for a classic inspired bathroom with literally "splashes" of fun for these little girls. The triple laundry sink serves the 3 children nicely with it's deep basin and built in soap holders. Simplicity was key when selecting a class marble hex floor tile and white subway tile for the bulk of the room - but then we had a little fun with the colorful glass mosaic tile in the tub niche. Handblown locally made light fixtures from Dan Spitzer over the sink keep my signature of "local and handmade" alive.

This dreamy master bath remodel in East Cobb offers generous space without going overboard in square footage. The homeowner chose to go with a large double vanity with a custom seated space as well as a nice shower with custom features and decided to forgo the typical big soaking tub.
The vanity area shown in the photos has plenty of storage within the wall cabinets and the large drawers below.
The countertop is Cedar Brown slab marble with undermount sinks. The brushed nickel metal details were done to work with the theme through out the home. The floor is a 12x24 honed Crema Marfil.
The stunning crystal chandelier draws the eye up and adds to the simplistic glamour of the bath.
The shower was done with an elegant combination of tumbled and polished Crema Marfil, two rows of Emperador Light inlay and Mirage Glass Tiles, Flower Series, Polished.
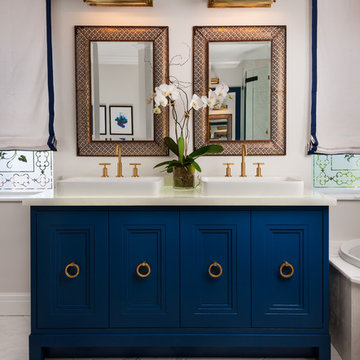
Nickolas Sargent
Inspiration pour une salle de bain principale traditionnelle de taille moyenne avec une vasque, des portes de placard bleues, une baignoire posée, une douche d'angle, un carrelage blanc, un carrelage de pierre, un sol en marbre et un placard avec porte à panneau encastré.
Inspiration pour une salle de bain principale traditionnelle de taille moyenne avec une vasque, des portes de placard bleues, une baignoire posée, une douche d'angle, un carrelage blanc, un carrelage de pierre, un sol en marbre et un placard avec porte à panneau encastré.
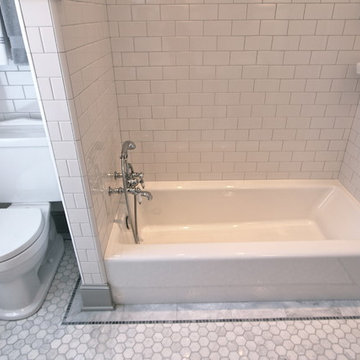
Cette image montre une petite salle de bain traditionnelle avec une baignoire en alcôve, un combiné douche/baignoire, WC séparés, un carrelage blanc, un carrelage métro et un sol en marbre.
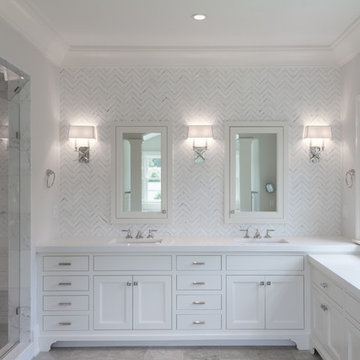
The elegant master bath boasts heated marble floors, wrap around vanity make-up table with custom mosaic feature wall, steam shower and an air-jetted freestanding spa bath situated in a columned tub alcove.
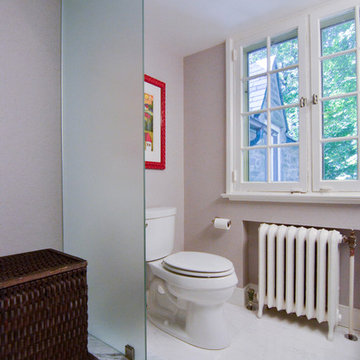
A frosted glass partition separates the toilet area from the rest of the bathroom for some added privacy.
Exemple d'une grande douche en alcôve principale chic en bois vieilli avec un lavabo encastré, un placard à porte shaker, un plan de toilette en marbre, une baignoire indépendante, WC séparés, un carrelage beige, un carrelage de pierre, un mur beige et un sol en marbre.
Exemple d'une grande douche en alcôve principale chic en bois vieilli avec un lavabo encastré, un placard à porte shaker, un plan de toilette en marbre, une baignoire indépendante, WC séparés, un carrelage beige, un carrelage de pierre, un mur beige et un sol en marbre.
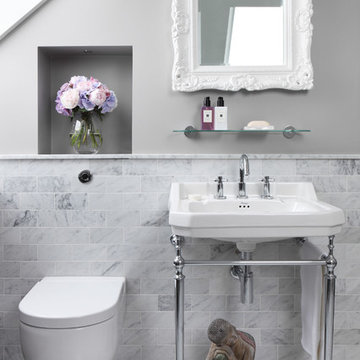
Luxury loft style bathroom
Réalisation d'une petite salle de bain tradition avec WC suspendus, un carrelage gris, un carrelage métro, un mur gris, un sol en marbre et un plan vasque.
Réalisation d'une petite salle de bain tradition avec WC suspendus, un carrelage gris, un carrelage métro, un mur gris, un sol en marbre et un plan vasque.
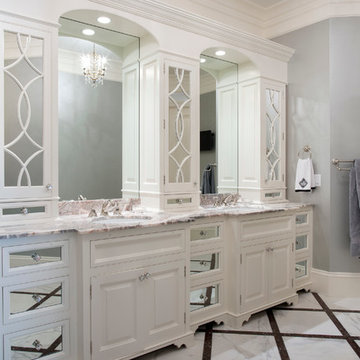
Aménagement d'une très grande salle de bain principale classique avec un placard à porte affleurante, des portes de placard blanches, un plan de toilette en granite, une baignoire posée, un carrelage blanc, un carrelage de pierre, un mur gris et un sol en marbre.
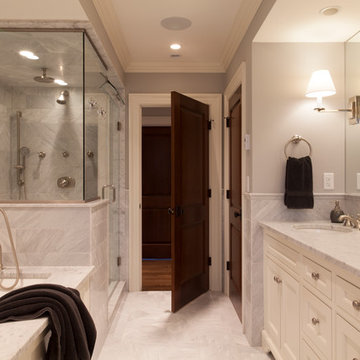
View of the master bath.
Photo Courtesy of Peter Fallon
Idée de décoration pour une salle de bain principale tradition de taille moyenne avec un lavabo encastré, un placard avec porte à panneau encastré, des portes de placard blanches, un plan de toilette en marbre, une baignoire encastrée, une douche d'angle, un carrelage blanc, un carrelage de pierre, un mur gris et un sol en marbre.
Idée de décoration pour une salle de bain principale tradition de taille moyenne avec un lavabo encastré, un placard avec porte à panneau encastré, des portes de placard blanches, un plan de toilette en marbre, une baignoire encastrée, une douche d'angle, un carrelage blanc, un carrelage de pierre, un mur gris et un sol en marbre.
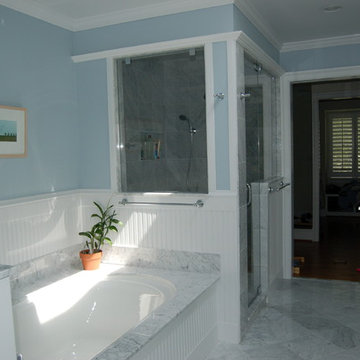
Aménagement d'une salle de bain principale classique de taille moyenne avec un lavabo encastré, un placard à porte plane, des portes de placard blanches, un plan de toilette en marbre, une baignoire encastrée, une douche d'angle, WC à poser, un carrelage blanc, un carrelage de pierre, un mur bleu et un sol en marbre.
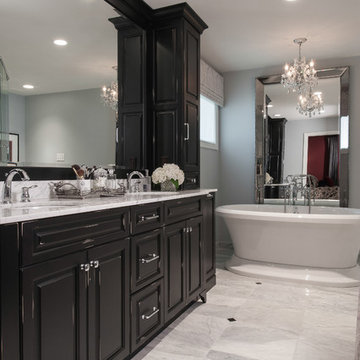
Idées déco pour une salle de bain principale classique de taille moyenne avec un lavabo encastré, un placard avec porte à panneau surélevé, des portes de placard noires, un plan de toilette en marbre, une baignoire indépendante, un mur gris et un sol en marbre.

Janine Dowling Design, Inc.
www.janinedowling.com
Michael J. Lee Photography
Bathroom Design by Jodi L. Swartz
Exemple d'une douche en alcôve principale chic de taille moyenne avec un carrelage blanc, un carrelage de pierre, un mur gris, un sol en marbre, WC à poser, un lavabo encastré, aucune cabine, une niche et un banc de douche.
Exemple d'une douche en alcôve principale chic de taille moyenne avec un carrelage blanc, un carrelage de pierre, un mur gris, un sol en marbre, WC à poser, un lavabo encastré, aucune cabine, une niche et un banc de douche.

This house had not been upgraded since the 1960s. As a result, it needed to be modernized for aesthetic and functional reasons. At first we worked on the powder room and small master bathroom. Over time, we also gutted the kitchen, originally three small rooms, and combined it into one large and modern space. The decor has a rustic style with a modern flair, which is reflected in much of the furniture choices. Interior Design by Rachael Liberman and Photos by Arclight Images
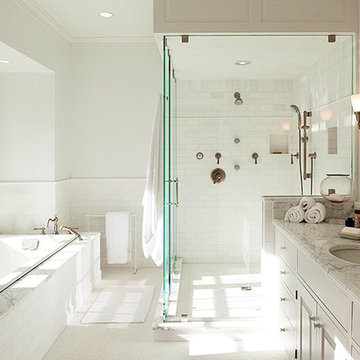
The new master bath features a sunny bay window for the bathtub, a large stream shower stall and a marble vanity.
Idées déco pour une grande salle de bain principale classique avec un lavabo encastré, un placard avec porte à panneau surélevé, des portes de placard blanches, un plan de toilette en marbre, une baignoire posée, une douche double, un carrelage blanc, un carrelage de pierre, un mur blanc, un sol en marbre et un sol blanc.
Idées déco pour une grande salle de bain principale classique avec un lavabo encastré, un placard avec porte à panneau surélevé, des portes de placard blanches, un plan de toilette en marbre, une baignoire posée, une douche double, un carrelage blanc, un carrelage de pierre, un mur blanc, un sol en marbre et un sol blanc.

The children's bathroom has playful wallpaper and a custom designed vanity that integrates into the wainscot around the room. Interior Design by Ashley Whitakker.
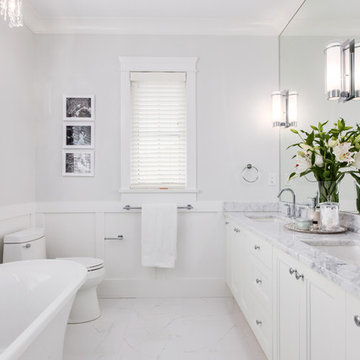
A custom home for a growing family with an adorable french bulldog- Colonel Mustard. This home was to be elegant and timeless, yet designed to be able to withstand this family with 2 young children. A beautiful gourmet kitchen is the centre of this home opened onto a very comfortable living room perfect for watching the game. Engineered hardwood flooring and beautiful custom cabinetry throughout. Upstairs a spa like master ensuite is at the ready to help these parents relax after a long tiring day.
Photography by: Colin Perry

Idées déco pour une salle de bain principale classique en bois foncé de taille moyenne avec un placard en trompe-l'oeil, une baignoire en alcôve, un combiné douche/baignoire, un carrelage blanc, du carrelage en marbre, un mur gris, un sol en marbre, un lavabo encastré, un plan de toilette en marbre, un sol blanc et un plan de toilette blanc.
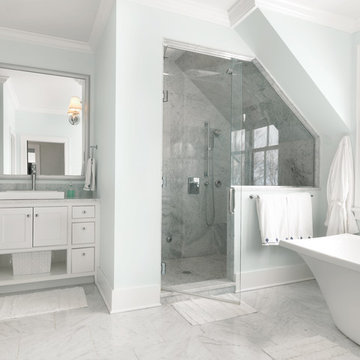
Timeless Carrara marble tiles were used throughout this beautiful master bathroom.
Cette photo montre une grande douche en alcôve principale chic avec un placard avec porte à panneau encastré, des portes de placard blanches, une baignoire indépendante, un mur gris, un plan de toilette en marbre, un carrelage blanc, un carrelage de pierre et un sol en marbre.
Cette photo montre une grande douche en alcôve principale chic avec un placard avec porte à panneau encastré, des portes de placard blanches, une baignoire indépendante, un mur gris, un plan de toilette en marbre, un carrelage blanc, un carrelage de pierre et un sol en marbre.
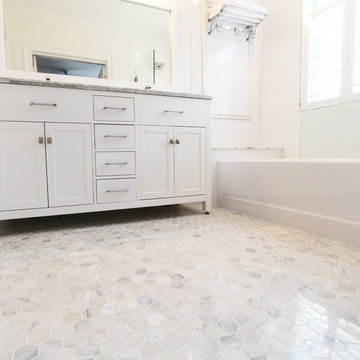
The detailed plans for this bathroom can be purchased here: https://www.changeyourbathroom.com/shop/simple-yet-elegant-bathroom-plans/ Small bathroom with Carrara marble hex tile on floor, ceramic subway tile on shower walls, marble counter top, marble bench seat, marble trimming out window, water resistant marine shutters in shower, towel rack with capital picture frame, frameless glass panel with hinges. Atlanta Bathroom
Idées déco de salles de bains et WC classiques avec un sol en marbre
9

