Idées déco de salles de bains et WC classiques avec un sol noir
Trier par :
Budget
Trier par:Populaires du jour
81 - 100 sur 4 904 photos
1 sur 3

Inspiration pour une grande salle de bain principale traditionnelle avec un placard à porte shaker, des portes de placard blanches, une baignoire indépendante, une douche à l'italienne, WC séparés, un carrelage blanc, un carrelage métro, un mur blanc, un sol en ardoise, un lavabo encastré, un plan de toilette en marbre, un sol noir, une cabine de douche à porte battante, un plan de toilette blanc, une niche, meuble simple vasque, meuble-lavabo encastré, un plafond voûté et du lambris de bois.
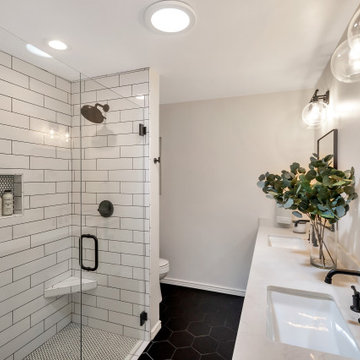
Aménagement d'une salle de bain principale classique de taille moyenne avec un placard à porte shaker, des portes de placard blanches, une baignoire indépendante, une douche à l'italienne, un carrelage blanc, un carrelage métro, un sol en carrelage de porcelaine, un lavabo encastré, un plan de toilette en quartz modifié, un sol noir, une cabine de douche à porte battante, un plan de toilette blanc, une niche, meuble double vasque et meuble-lavabo encastré.

Idées déco pour un petit WC suspendu classique en bois brun avec un placard à porte shaker, un carrelage blanc, des carreaux de céramique, un mur vert, un sol en carrelage de céramique, un lavabo encastré, un plan de toilette en quartz modifié, un sol noir, un plan de toilette blanc et meuble-lavabo sur pied.
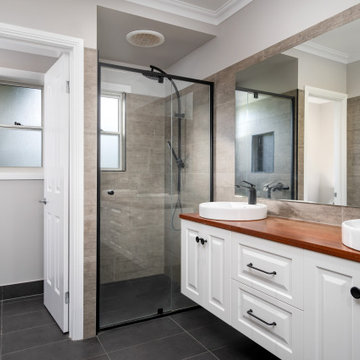
Idées déco pour une grande salle de bain classique avec un placard avec porte à panneau surélevé, des portes de placard blanches, un carrelage gris, un mur gris, une vasque, un plan de toilette en bois, un sol noir, une cabine de douche à porte battante, un plan de toilette marron, meuble double vasque et meuble-lavabo suspendu.

Powder room with preppy green high gloss paint, pedestal sink and brass fixtures. Flooring is marble basketweave tile.
Aménagement d'un petit WC et toilettes classique avec un sol en marbre, un sol noir, des portes de placard blanches, un mur vert, un lavabo de ferme, meuble-lavabo sur pied et un plafond voûté.
Aménagement d'un petit WC et toilettes classique avec un sol en marbre, un sol noir, des portes de placard blanches, un mur vert, un lavabo de ferme, meuble-lavabo sur pied et un plafond voûté.

This bathroom had lacked storage with a pedestal sink. The yellow walls and dark tiled floors made the space feel dated and old. We updated the bathroom with light bright light blue paint, rich blue vanity cabinet, and black and white Design Evo flooring. With a smaller mirror, we are able to add in a light above the vanity. This helped the space feel bigger and updated with the fixtures and cabinet.
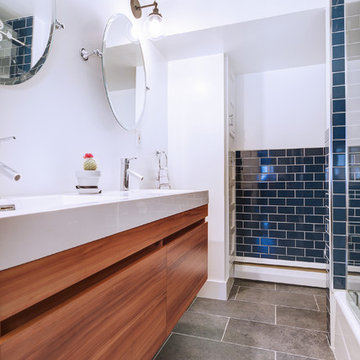
Sometimes its the contrast that makes the room, like here where we paid the sharp angles of the counter with the soft curves of the adjustable mirrors.
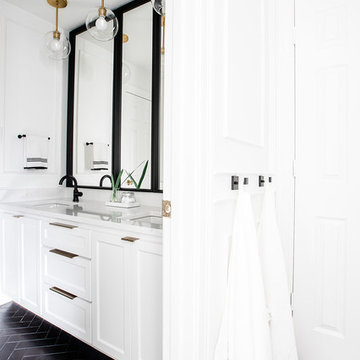
Black and white beautifully combined make this bathroom sleek and chic. Clean lines and modern design elements encompass this client's flawless design flair.
Photographer: Morgan English @theenglishden
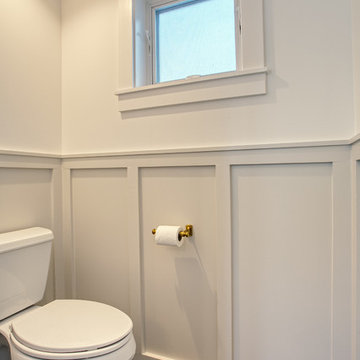
Kaplan Architects, AIA
Location: Oakland, CA, USA
We were asked by the client to design an addition to their existing two story Cape Cod style house. The existing house had two bedrooms with one bath on the second level. They wanted to create an in-law type space for aging parents that would be easily accessible from the main level of the house. We looked at various ways to develop the extra space they wanted, including a separate detached in-law unit. They went with a scheme that has the new space attached to the back of the house. During the planning stage, they also decided to add a second level over the new addition which converted one of the existing bedrooms into a master bedroom suite. The final scheme has a new in-law suite at the ground level and a master bedroom, bath, walk-in closet, and bonus craft room on the second level.
We designed the addition to look like it was part of the original house construction and detailed the interior and exterior with that approach in mind.
Mitch Shenker Photography
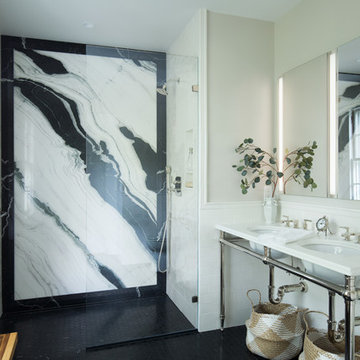
Photo by Lara Kimmerer Photography
The single, full slab of Bianco Lasa Macchia Vecchia marble is framed by Nero Marquina and provides a dramatic backdrop to this curbless shower. A double console vanity is open for aging in place, and the built-in vanity lights give sufficient light at the vanity as well.

The Master bath everyone want. The space we had to work with was perfect in size to accommodate all the modern needs of today’s client.
A custom made double vanity with a double center drawers unit which rise higher than the sink counter height gives a great work space for the busy couple.
A custom mirror cut to size incorporates an opening for the window and sconce lights.
The counter top and pony wall top is made from Quartz slab that is also present in the shower and tub wall niche as the bottom shelve.
The Shower and tub wall boast a magnificent 3d polished slate tile, giving a Zen feeling as if you are in a grand spa.
Each shampoo niche has a bottom shelve made out of quarts to allow more storage space.
The Master shower has all the needed fixtures from the rain shower head, regular shower head and the hand held unit.
The glass enclosure has a privacy strip done by sand blasting a portion of the glass walls.
And don't forget the grand Jacuzzi tub having 6 regular jets, 4 back jets and 2 neck jets so you can really unwind after a hard day of work.
To complete the ensemble all the walls around a tiled with 24 by 6 gray rugged cement look tiles placed in a staggered layout.
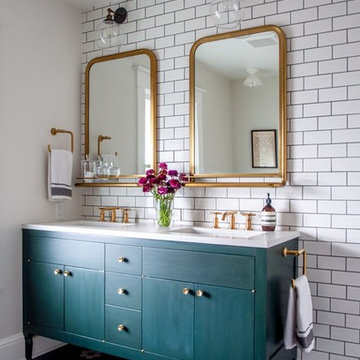
Casey Keasler
Idée de décoration pour une salle de bain tradition avec des portes de placards vertess, un carrelage blanc, un mur blanc, un sol en carrelage de céramique, un lavabo encastré, un plan de toilette en surface solide, un sol noir, un carrelage métro et un placard à porte plane.
Idée de décoration pour une salle de bain tradition avec des portes de placards vertess, un carrelage blanc, un mur blanc, un sol en carrelage de céramique, un lavabo encastré, un plan de toilette en surface solide, un sol noir, un carrelage métro et un placard à porte plane.
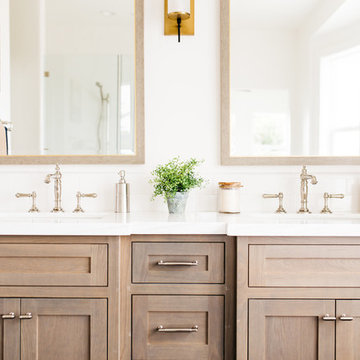
Cette image montre une grande salle de bain principale traditionnelle en bois foncé avec un placard à porte shaker, une baignoire indépendante, un mur blanc, un sol en carrelage de porcelaine, un lavabo encastré, un plan de toilette en quartz modifié et un sol noir.
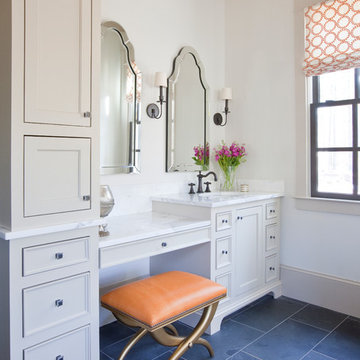
Christina Wedge
Aménagement d'une salle de bain classique avec un lavabo encastré, un placard avec porte à panneau encastré, des portes de placard beiges, un plan de toilette en marbre, un mur blanc et un sol noir.
Aménagement d'une salle de bain classique avec un lavabo encastré, un placard avec porte à panneau encastré, des portes de placard beiges, un plan de toilette en marbre, un mur blanc et un sol noir.

Michael Lee
Cette photo montre une grande salle de bain principale chic avec un lavabo intégré, des portes de placard noires, un mur multicolore, un plan de toilette en stratifié, une baignoire indépendante, une douche ouverte, un carrelage noir, mosaïque, un sol en carrelage de terre cuite, un sol noir et un placard à porte plane.
Cette photo montre une grande salle de bain principale chic avec un lavabo intégré, des portes de placard noires, un mur multicolore, un plan de toilette en stratifié, une baignoire indépendante, une douche ouverte, un carrelage noir, mosaïque, un sol en carrelage de terre cuite, un sol noir et un placard à porte plane.
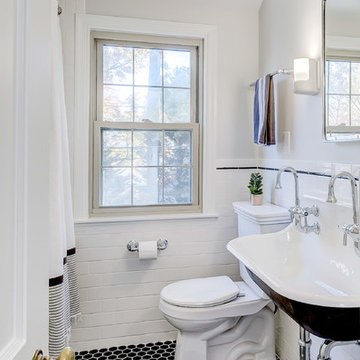
Exemple d'une petite salle d'eau chic avec WC séparés, un mur gris, un sol en carrelage de céramique, une grande vasque, un sol noir et une cabine de douche avec un rideau.

Guest shower room and cloakroom, with seating bench, wardrobe and storage baskets leading onto a guest shower room.
Matchstick wall tiles and black and white encaustic floor tiles, brushed nickel brassware throughout

Cette photo montre une salle de bain chic en bois brun avec un placard à porte plane, un carrelage noir, des carreaux de porcelaine, un sol en carrelage de porcelaine, un sol noir, un plan de toilette noir, meuble simple vasque, meuble-lavabo encastré et du papier peint.

Custom maple wood vanity, Delta Ara Collection vanity faucet, Millennium Ashford vanity light, Elegant Lighting Eternity circular metal framed mirror, Delta towel bar, and new electrical switches/receptacle/screw-less plates, crown molding, wood wainscoting with chair-rail, Quartz countertop with banjo, and Signature Hardware under-mount sink!

Inspiration pour une salle de bain traditionnelle en bois brun de taille moyenne avec un placard à porte plane, une baignoire indépendante, un combiné douche/baignoire, un carrelage vert, des carreaux de céramique, un mur vert, un sol en carrelage de porcelaine, un lavabo posé, un plan de toilette en marbre, un sol noir, une cabine de douche à porte battante, un plan de toilette blanc, meuble simple vasque et meuble-lavabo encastré.
Idées déco de salles de bains et WC classiques avec un sol noir
5

