Idées déco de salles de bains et WC classiques avec une douche ouverte
Trier par :
Budget
Trier par:Populaires du jour
101 - 120 sur 23 667 photos
1 sur 3

Photography by:
Connie Anderson Photography
Idées déco pour une petite salle d'eau classique avec un lavabo de ferme, un plan de toilette en marbre, un carrelage blanc, mosaïque, un mur gris, un sol en carrelage de terre cuite, une douche ouverte, WC séparés, une cabine de douche avec un rideau, un placard à porte vitrée, des portes de placard blanches et un sol blanc.
Idées déco pour une petite salle d'eau classique avec un lavabo de ferme, un plan de toilette en marbre, un carrelage blanc, mosaïque, un mur gris, un sol en carrelage de terre cuite, une douche ouverte, WC séparés, une cabine de douche avec un rideau, un placard à porte vitrée, des portes de placard blanches et un sol blanc.
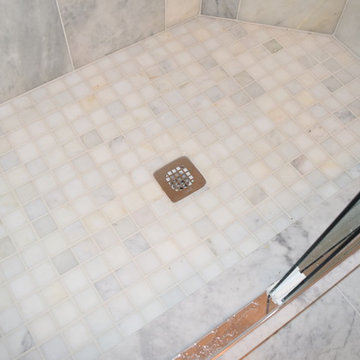
Custom mud shower pan with small mosaic sheet tile and chrome drain.
Inspiration pour une petite salle de bain traditionnelle pour enfant avec un lavabo encastré, un placard à porte plane, des portes de placard blanches, un plan de toilette en granite, une douche ouverte, WC séparés, un carrelage blanc, un carrelage de pierre, un mur bleu et un sol en marbre.
Inspiration pour une petite salle de bain traditionnelle pour enfant avec un lavabo encastré, un placard à porte plane, des portes de placard blanches, un plan de toilette en granite, une douche ouverte, WC séparés, un carrelage blanc, un carrelage de pierre, un mur bleu et un sol en marbre.
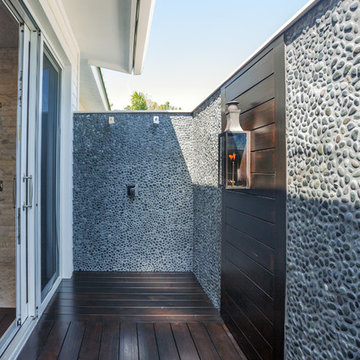
The exterior shower has river rock privacy walls and an Ipe accent wall that frames a wall mounted gas lantern.
A Bonisolli Photography
Inspiration pour une grande salle de bain principale traditionnelle avec un lavabo intégré, un placard à porte plane, des portes de placard blanches, un plan de toilette en marbre, une douche ouverte, WC à poser, un carrelage blanc, un carrelage de pierre et un mur blanc.
Inspiration pour une grande salle de bain principale traditionnelle avec un lavabo intégré, un placard à porte plane, des portes de placard blanches, un plan de toilette en marbre, une douche ouverte, WC à poser, un carrelage blanc, un carrelage de pierre et un mur blanc.

Idée de décoration pour une salle de bain principale tradition en bois foncé de taille moyenne avec un placard avec porte à panneau encastré, une baignoire posée, une douche ouverte, WC à poser, un carrelage beige, un carrelage marron, des carreaux de porcelaine, un mur marron, un sol en carrelage de terre cuite, une vasque et un plan de toilette en surface solide.
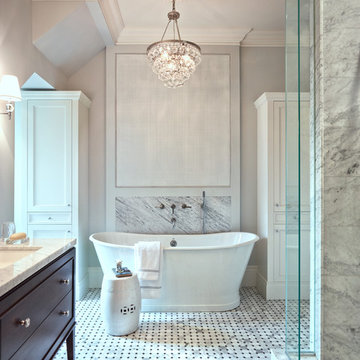
Bathroom renovation in period home. The original plaster ceiling rosette was carefully relocated to fit in the new scheme. The panel above the tub is a custom strie paint finish using tones of the wall colour.
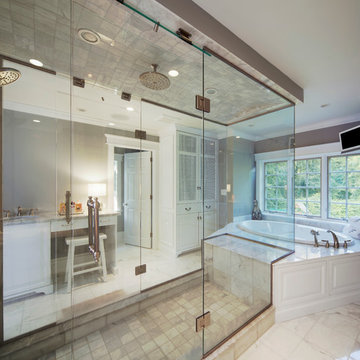
This fabulous contemporary master
bathroom features a custom glass shower next to the jacuzzi built in tub.
Cette image montre une salle de bain principale traditionnelle de taille moyenne avec une douche ouverte, un placard avec porte à panneau surélevé, des portes de placard blanches, un plan de toilette en marbre, un carrelage blanc, des carreaux de céramique, un mur bleu, un sol en carrelage de céramique et une cabine de douche à porte battante.
Cette image montre une salle de bain principale traditionnelle de taille moyenne avec une douche ouverte, un placard avec porte à panneau surélevé, des portes de placard blanches, un plan de toilette en marbre, un carrelage blanc, des carreaux de céramique, un mur bleu, un sol en carrelage de céramique et une cabine de douche à porte battante.
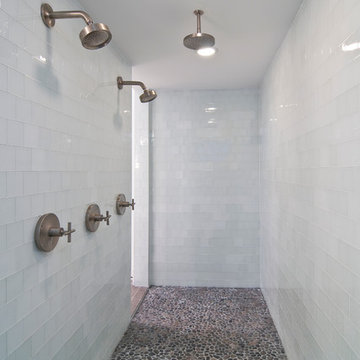
Photo: Amber Frederiksen Photography
Inspiration pour une grande salle de bain principale traditionnelle avec une douche ouverte, un placard à porte shaker, des portes de placard blanches, une baignoire indépendante, un carrelage gris, des carreaux de porcelaine, un mur blanc, un sol en carrelage de céramique, un lavabo encastré et un plan de toilette en granite.
Inspiration pour une grande salle de bain principale traditionnelle avec une douche ouverte, un placard à porte shaker, des portes de placard blanches, une baignoire indépendante, un carrelage gris, des carreaux de porcelaine, un mur blanc, un sol en carrelage de céramique, un lavabo encastré et un plan de toilette en granite.

Denash Photography, Designed by Wendy Kuhn
This bathroom has tons of character from the large oval freestanding bathtub and the custom mosaic tiled shower. The exotic wallpaper and bird art is a unique touch. The shower has all different sizes and varieties of tile, and the floor is a large porcelain tile.

The Tranquility Residence is a mid-century modern home perched amongst the trees in the hills of Suffern, New York. After the homeowners purchased the home in the Spring of 2021, they engaged TEROTTI to reimagine the primary and tertiary bathrooms. The peaceful and subtle material textures of the primary bathroom are rich with depth and balance, providing a calming and tranquil space for daily routines. The terra cotta floor tile in the tertiary bathroom is a nod to the history of the home while the shower walls provide a refined yet playful texture to the room.
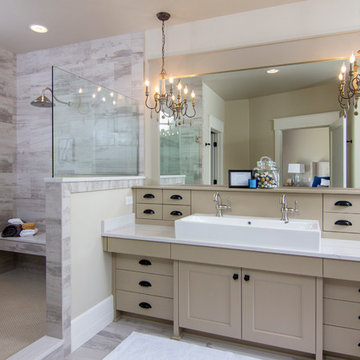
Exemple d'une salle de bain principale chic avec un placard à porte shaker, des portes de placard beiges, une douche ouverte, un mur beige, une grande vasque et aucune cabine.

To meet the client‘s brief and maintain the character of the house it was decided to retain the existing timber framed windows and VJ timber walling above tiles.
The client loves green and yellow, so a patterned floor tile including these colours was selected, with two complimentry subway tiles used for the walls up to the picture rail. The feature green tile used in the back of the shower. A playful bold vinyl wallpaper was installed in the bathroom and above the dado rail in the toilet. The corner back to wall bath, brushed gold tapware and accessories, wall hung custom vanity with Davinci Blanco stone bench top, teardrop clearstone basin, circular mirrored shaving cabinet and antique brass wall sconces finished off the look.
The picture rail in the high section was painted in white to match the wall tiles and the above VJ‘s were painted in Dulux Triamble to match the custom vanity 2 pak finish. This colour framed the small room and with the high ceilings softened the space and made it more intimate. The timber window architraves were retained, whereas the architraves around the entry door were painted white to match the wall tiles.
The adjacent toilet was changed to an in wall cistern and pan with tiles, wallpaper, accessories and wall sconces to match the bathroom
Overall, the design allowed open easy access, modernised the space and delivered the wow factor that the client was seeking.

We reconfigured the space, moving the door to the toilet room behind the vanity which offered more storage at the vanity area and gave the toilet room more privacy. If the linen towers each vanity sink has their own pullout hamper for dirty laundry. Its bright but the dramatic green tile offers a rich element to the room
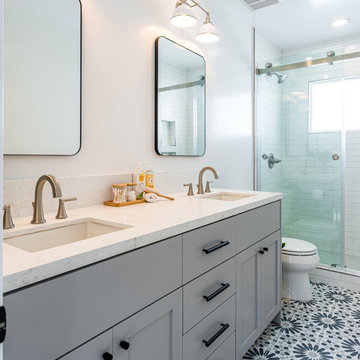
Aménagement d'une salle de bain principale classique de taille moyenne avec un placard à porte shaker, des portes de placard grises, une douche ouverte, WC séparés, un carrelage blanc, des carreaux de céramique, un mur gris, un sol en carrelage de porcelaine, un lavabo encastré, un plan de toilette en quartz modifié, un sol bleu, une cabine de douche à porte coulissante, un plan de toilette blanc, meuble double vasque et meuble-lavabo sur pied.
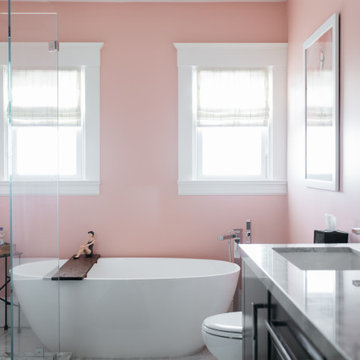
Photo: Nick Klein © 2022 Houzz
Idées déco pour une salle de bain principale classique de taille moyenne avec un placard à porte plane, des portes de placard noires, une baignoire indépendante, une douche ouverte, WC à poser, un mur rose, un sol en carrelage de céramique, un lavabo encastré, un plan de toilette en quartz, un sol gris, une cabine de douche à porte battante, un plan de toilette gris, meuble double vasque et meuble-lavabo encastré.
Idées déco pour une salle de bain principale classique de taille moyenne avec un placard à porte plane, des portes de placard noires, une baignoire indépendante, une douche ouverte, WC à poser, un mur rose, un sol en carrelage de céramique, un lavabo encastré, un plan de toilette en quartz, un sol gris, une cabine de douche à porte battante, un plan de toilette gris, meuble double vasque et meuble-lavabo encastré.

Master Bath -After
An opened up and expanded shower, trading in a dated tub for a sleek free standing tub, and adding new floor tile, wall tile, and tile backsplash brought this bathroom back to life!
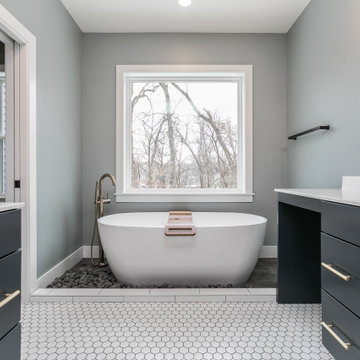
Master bathroom bathtub
Exemple d'une salle de bain principale chic avec des portes de placard bleues, une baignoire indépendante, une douche ouverte, une cabine de douche à porte battante, un plan de toilette blanc, meuble double vasque et meuble-lavabo encastré.
Exemple d'une salle de bain principale chic avec des portes de placard bleues, une baignoire indépendante, une douche ouverte, une cabine de douche à porte battante, un plan de toilette blanc, meuble double vasque et meuble-lavabo encastré.

Traditional Master Bathroom Update
Idées déco pour une grande salle de bain principale classique avec un placard à porte shaker, des portes de placard blanches, une baignoire indépendante, une douche ouverte, WC séparés, un carrelage blanc, des carreaux de céramique, un mur blanc, un sol en carrelage de céramique, un lavabo encastré, un plan de toilette en quartz modifié, un sol blanc, une cabine de douche à porte battante, un plan de toilette blanc, des toilettes cachées, meuble double vasque et meuble-lavabo encastré.
Idées déco pour une grande salle de bain principale classique avec un placard à porte shaker, des portes de placard blanches, une baignoire indépendante, une douche ouverte, WC séparés, un carrelage blanc, des carreaux de céramique, un mur blanc, un sol en carrelage de céramique, un lavabo encastré, un plan de toilette en quartz modifié, un sol blanc, une cabine de douche à porte battante, un plan de toilette blanc, des toilettes cachées, meuble double vasque et meuble-lavabo encastré.

the client decided to eliminate the bathtub and install a large shower with partial fixed shower glass instead of a shower door
Cette photo montre une salle de bain principale chic de taille moyenne avec un placard à porte shaker, des portes de placard bleues, une douche ouverte, WC à poser, un carrelage gris, des carreaux de céramique, un mur gris, un sol en carrelage de terre cuite, un lavabo encastré, un plan de toilette en quartz modifié, un sol gris, aucune cabine, un plan de toilette gris, un banc de douche, meuble double vasque, meuble-lavabo sur pied et boiseries.
Cette photo montre une salle de bain principale chic de taille moyenne avec un placard à porte shaker, des portes de placard bleues, une douche ouverte, WC à poser, un carrelage gris, des carreaux de céramique, un mur gris, un sol en carrelage de terre cuite, un lavabo encastré, un plan de toilette en quartz modifié, un sol gris, aucune cabine, un plan de toilette gris, un banc de douche, meuble double vasque, meuble-lavabo sur pied et boiseries.

Five bathrooms in one big house were remodeled in 2019. Each bathroom is custom-designed by a professional team of designers of Europe Construction. Charcoal Black free standing vanity with marble countertop. Elegant matching mirror and light fixtures. Open concept Shower with glass sliding doors.
Remodeled by Europe Construction
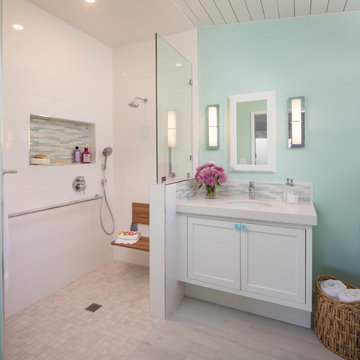
Idée de décoration pour une salle de bain principale tradition de taille moyenne avec un placard à porte shaker, des portes de placard blanches, une douche ouverte, WC séparés, un carrelage multicolore, un mur multicolore, un lavabo encastré, un plan de toilette en quartz modifié, un sol gris, aucune cabine et un plan de toilette blanc.
Idées déco de salles de bains et WC classiques avec une douche ouverte
6

