Idées déco de salles de bains et WC classiques bleus
Trier par :
Budget
Trier par:Populaires du jour
221 - 240 sur 8 234 photos
1 sur 3
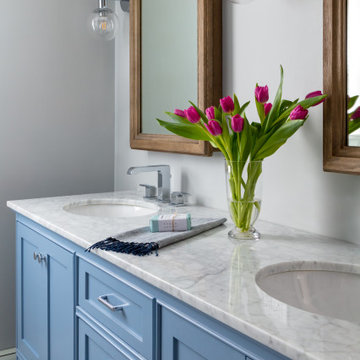
Aménagement d'une salle de bain classique de taille moyenne avec meuble-lavabo sur pied.
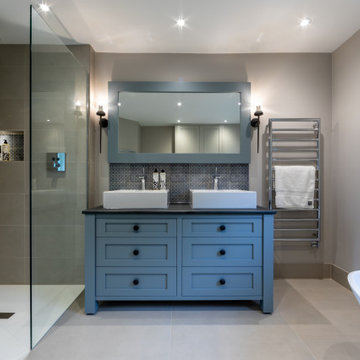
Handmade basin unit & wall mirror unit by Jeremy Colson.
Inspiration pour une salle de bain principale traditionnelle de taille moyenne avec un placard à porte shaker, des portes de placard bleues, une baignoire indépendante, une douche d'angle, un carrelage gris, des carreaux de porcelaine, un mur gris, un sol en carrelage de porcelaine, une vasque, un sol gris, un plan de toilette noir, meuble double vasque, une niche et meuble-lavabo sur pied.
Inspiration pour une salle de bain principale traditionnelle de taille moyenne avec un placard à porte shaker, des portes de placard bleues, une baignoire indépendante, une douche d'angle, un carrelage gris, des carreaux de porcelaine, un mur gris, un sol en carrelage de porcelaine, une vasque, un sol gris, un plan de toilette noir, meuble double vasque, une niche et meuble-lavabo sur pied.
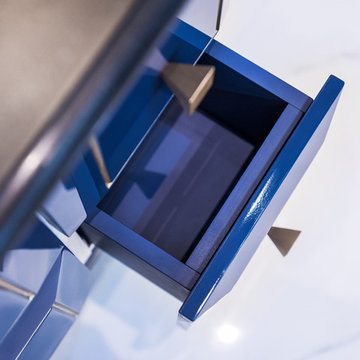
Дина Александрова
Aménagement d'une petite salle de bain principale classique avec un placard avec porte à panneau surélevé, des portes de placard bleues, un plan de toilette en marbre et un plan de toilette noir.
Aménagement d'une petite salle de bain principale classique avec un placard avec porte à panneau surélevé, des portes de placard bleues, un plan de toilette en marbre et un plan de toilette noir.
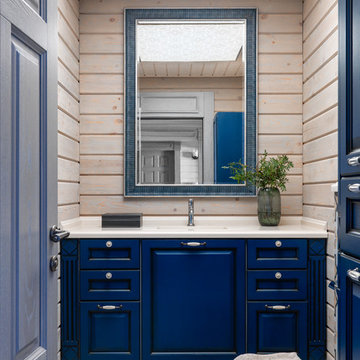
Cette image montre un WC et toilettes traditionnel avec un placard avec porte à panneau surélevé, des portes de placard bleues, un lavabo encastré, un sol beige et un plan de toilette beige.
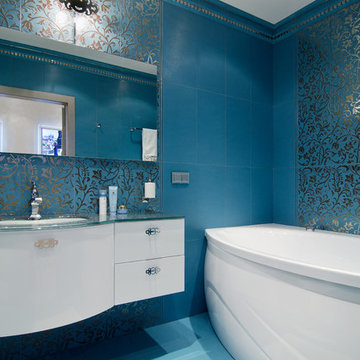
Каплан Олег,Федорова Ирина
Idées déco pour une salle de bain classique de taille moyenne.
Idées déco pour une salle de bain classique de taille moyenne.
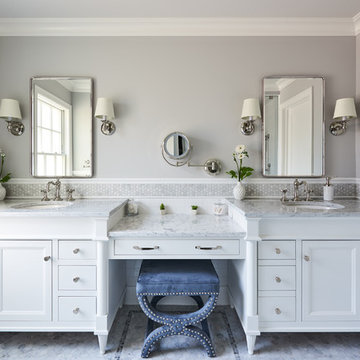
Cette image montre une salle de bain traditionnelle avec des portes de placard blanches, un carrelage blanc, un carrelage métro, un mur gris, un lavabo encastré, un sol gris, un plan de toilette gris et un placard avec porte à panneau encastré.
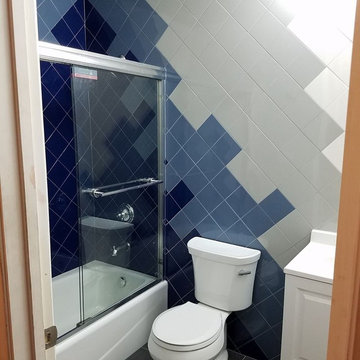
Exemple d'une douche en alcôve chic de taille moyenne avec un placard en trompe-l'oeil, des portes de placard blanches, une baignoire en alcôve, WC séparés, un carrelage bleu, des carreaux de céramique, un mur gris, un sol en carrelage de céramique, un plan de toilette en quartz modifié, un sol bleu et une cabine de douche à porte coulissante.
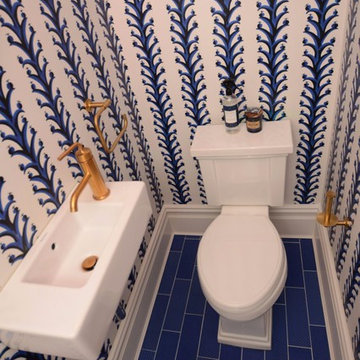
Cette image montre une petite salle d'eau traditionnelle avec WC séparés, un mur blanc, un sol en carrelage de porcelaine, un lavabo suspendu et un sol bleu.
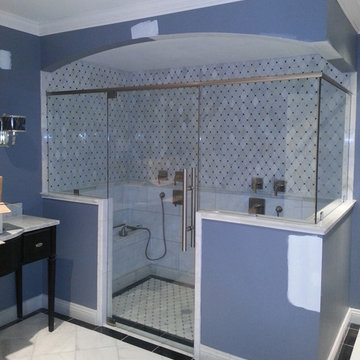
Inspiration pour une salle de bain principale traditionnelle de taille moyenne avec une douche d'angle, un mur bleu et un sol en marbre.
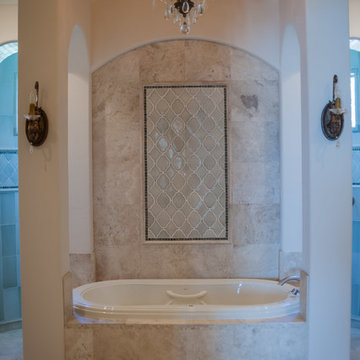
New build custom home with a lot of light, neutral tones and mixed textures, Designed by Chirigos Designs.
photos by Patrick Bertolino
Exemple d'une salle de bain principale chic de taille moyenne avec une baignoire posée, un carrelage beige, des carreaux de porcelaine, un mur beige, un sol en carrelage de porcelaine et un sol beige.
Exemple d'une salle de bain principale chic de taille moyenne avec une baignoire posée, un carrelage beige, des carreaux de porcelaine, un mur beige, un sol en carrelage de porcelaine et un sol beige.

You don't have to own a big celebrity mansion to have a beautifully appointed house finished with unique and special materials. When my clients bought an average condo kitted out with all the average builder-grade things that average builders stuff into spaces like that, they longed to make it theirs. Being collectors of colorful Fiesta tableware and lovers of extravagant stone, we set about infusing the space with a dose of their fun personality.
There wasn’t a corner of the house that went untouched in this extensive renovation. The ground floor got a complete make-over with a new Calacatta Gold tile floor, and I designed a very special border of Lunada Bay glass mosaic tiles that outlines the edge of every room.
We ripped out a solid walled staircase and replaced it with a visually lighter cable rail system, and a custom hanging chandelier now shines over the living room.
The kitchen was redesigned to take advantage of a wall that was previously just shallow pantry storage. By opening it up and installing cabinetry, we doubled the counter space and made the kitchen much more spacious and usable. We also removed a low hanging set of upper cabinets that cut off the kitchen from the rest of the ground floor spaces. Acquarella Fantasy quartzite graces the counter surfaces and continues down in a waterfall feature in order to enjoy as much of this stone’s natural beauty as possible.
One of my favorite spaces turned out to be the primary bathroom. The scheme for this room took shape when we were at a slab warehouse shopping for material. We stumbled across a packet of a stunning quartzite called Fusion Wow Dark and immediately fell in love. We snatched up a pair of slabs for the counter as well as the back wall of the shower. My clients were eager to be rid of a tub-shower alcove and create a spacious curbless shower, which meant a full piece of stone on the entire long wall would be stunning. To compliment it, I found a neutral, sandstone-like tile for the return walls of the shower and brought it around the remaining walls of the space, capped with a coordinating chair rail. But my client's love of gold and all things sparkly led us to a wonderful mosaic. Composed of shifting hues of honey and gold, I envisioned the mosaic on the vanity wall and as a backing for the niche in the shower. We chose a dark slate tile to ground the room, and designed a luxurious, glass French door shower enclosure. Little touches like a motion-detected toe kick night light at the vanity, oversized LED mirrors, and ultra-modern plumbing fixtures elevate this previously simple bathroom.
And I designed a watery-themed guest bathroom with a deep blue vanity, a large LED mirror, toe kick lights, and customized handmade porcelain tiles illustrating marshland scenes and herons.
All photos by Bernardo Grijalva
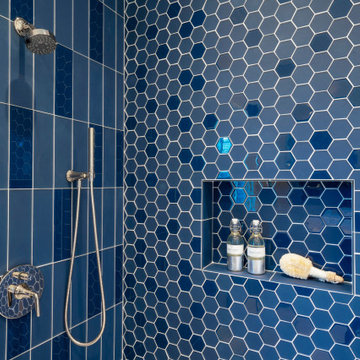
Idées déco pour une salle de bain classique en bois foncé pour enfant avec un placard à porte shaker, une douche d'angle, un carrelage bleu, des carreaux de porcelaine, un mur gris, un sol en marbre, un lavabo encastré, un plan de toilette en quartz modifié, un sol blanc, une cabine de douche à porte battante, un plan de toilette blanc, meuble double vasque et meuble-lavabo encastré.
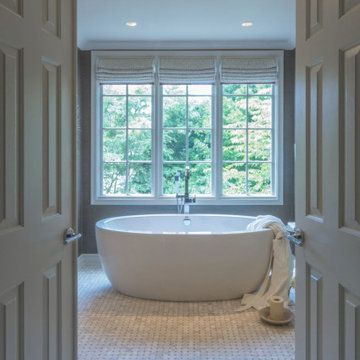
For this project, we created a soothing space with neutral colors with plenty of contrast infused with texture. The small windows were replaced with a larger expanse inviting the lush exteriors into the room. An awkward step-in shower was expanded using a curbless design, linear drain, and body sprays to enhance the bathing experience. Recessed lighting greatly improved the overall ambience and functionality of the space.

Réalisation d'une grande salle de bain principale tradition avec un placard avec porte à panneau surélevé, des portes de placard bleues, une douche d'angle, WC séparés, un carrelage blanc, des carreaux de céramique, un mur gris, un sol en carrelage de céramique, un lavabo encastré, un plan de toilette en quartz modifié, un sol blanc, une cabine de douche à porte battante, un plan de toilette blanc, un banc de douche, meuble double vasque, meuble-lavabo encastré, un plafond voûté et boiseries.
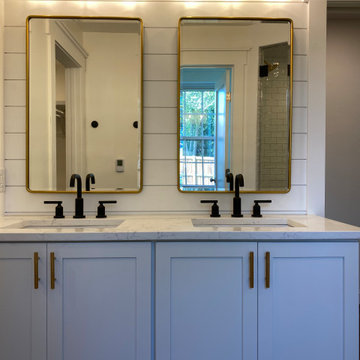
Inspiration pour une salle de bain principale traditionnelle de taille moyenne avec un placard à porte shaker, des portes de placard blanches, une douche d'angle, WC à poser, un carrelage blanc, des carreaux de céramique, un mur blanc, un sol en carrelage de céramique, un lavabo encastré, un plan de toilette en quartz, un sol gris, une cabine de douche à porte battante, un plan de toilette blanc, un banc de douche, meuble double vasque et meuble-lavabo encastré.
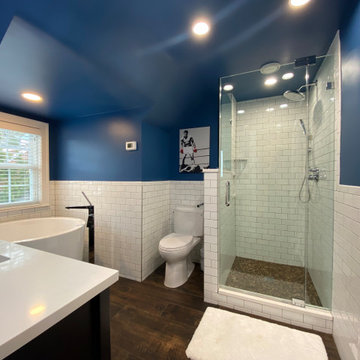
Réalisation d'une salle de bain tradition de taille moyenne pour enfant avec un placard sans porte, des portes de placard marrons, une baignoire indépendante, une douche d'angle, WC séparés, un carrelage blanc, des carreaux de céramique, un mur bleu, un sol en carrelage de porcelaine, un lavabo encastré, un plan de toilette en quartz modifié, un sol marron, une cabine de douche à porte battante et un plan de toilette blanc.
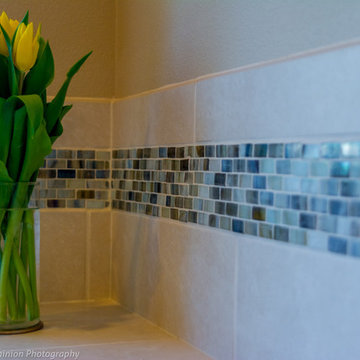
Cette image montre une douche en alcôve principale traditionnelle en bois clair de taille moyenne avec un lavabo encastré, un placard avec porte à panneau encastré, un plan de toilette en quartz modifié, une baignoire posée, WC séparés, un carrelage beige, des carreaux de céramique, un mur beige et un sol en carrelage de céramique.
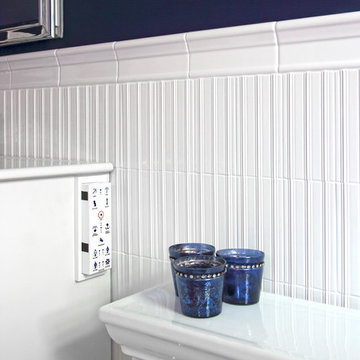
We packed as much as we could into this small bathroom, loading it with all of the latest and greatest in bathroom technology. Outlets are hidden in the medicine cabinet and vanity, and the toilet features a bidet toilet seat with remote control. The tub features Kohler’s VibrAcoustic technology, which uses sound waves to relax your muscles. The room is heated through the floors with electric radiant heat from WarmUp, and the walls feature Barbara Barry tile from Ann Sacks.
Susan Fisher Plotner, FISHER PHOTOGRAPHY
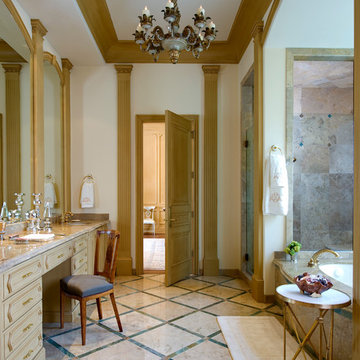
Aménagement d'une salle de bain classique avec des portes de placard beiges, une baignoire encastrée et un placard avec porte à panneau encastré.
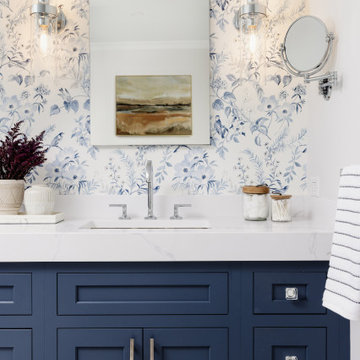
By relocating the narrow linen closet to the sitting room outside the bathroom, we expanded the shower and embraced the blue inspiration our client desired, using deep blue 2×8 glass shower wall tiles and a glass mosaic penny round tile on the shower floor and in the shower niche. On the opposite side of the spacious area, a knee wall was added to offer separation between the toilet and vanity. Framing the vanity is a stunning statement wallpaper, adding a vibrant pop of pattern.
Beyond aesthetics, this remodel expertly balances luxury and functionality, harmonizing contemporary fixtures and ambient lighting. This luxurious Primary Bathroom remodel redefines comfort and sophistication within a serene space, marking a remarkable journey from the mundane to the magnificent.
Idées déco de salles de bains et WC classiques bleus
12

