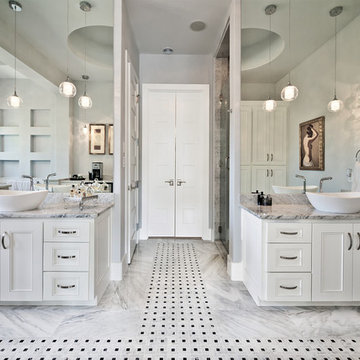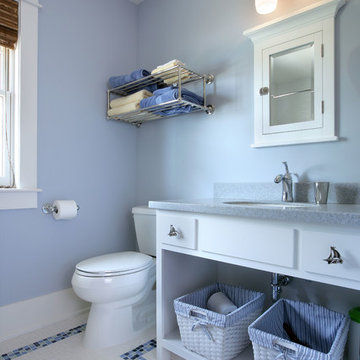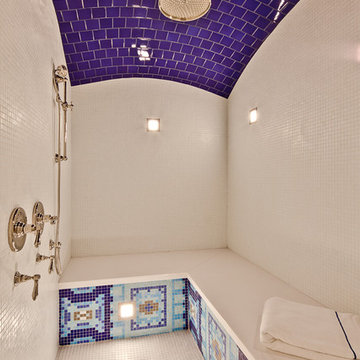Idées déco de salles de bains et WC classiques bleus
Trier par :
Budget
Trier par:Populaires du jour
101 - 120 sur 8 236 photos
1 sur 3
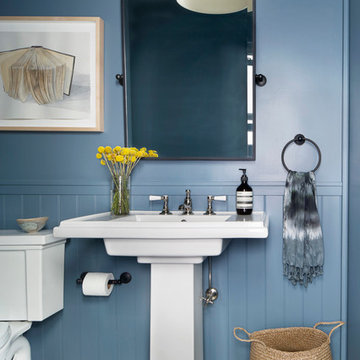
Exemple d'un petit WC et toilettes chic avec WC séparés, un mur bleu, un lavabo de ferme, un sol multicolore et carreaux de ciment au sol.

The bathroom layout was changed, opening up and simplifying the space. New fixtures were chosen to blend well with the vintage aesthetic.
The tile flows seamlessly from the hand-set 1" hex pattern in the floor to the cove base, subway, and picture rail, all in a matte-finish ceramic tile.
We built the medicine cabinet to match the windows of the house as well as the cabinets George Ramos Woodworking built for the kitchen and sunroom.
Photo: Jeff Schwilk
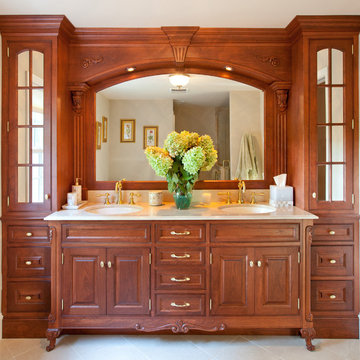
Exemple d'une salle de bain chic en bois foncé avec un mur beige et un placard à porte affleurante.
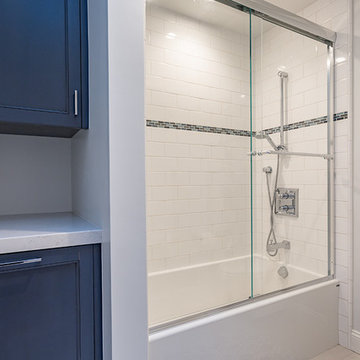
Réalisation d'une salle d'eau tradition avec un placard à porte affleurante, des portes de placard bleues, une baignoire en alcôve, un combiné douche/baignoire, un mur blanc, un plan de toilette en marbre et une cabine de douche à porte coulissante.
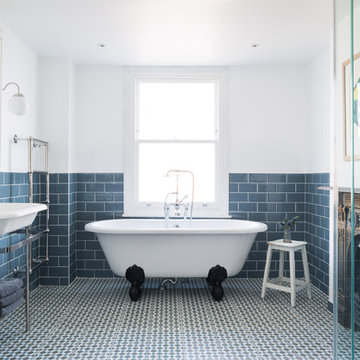
Paul Craig
Aménagement d'une salle de bain principale classique avec un placard sans porte, une baignoire sur pieds, un carrelage bleu, un carrelage métro, un mur blanc et un plan vasque.
Aménagement d'une salle de bain principale classique avec un placard sans porte, une baignoire sur pieds, un carrelage bleu, un carrelage métro, un mur blanc et un plan vasque.
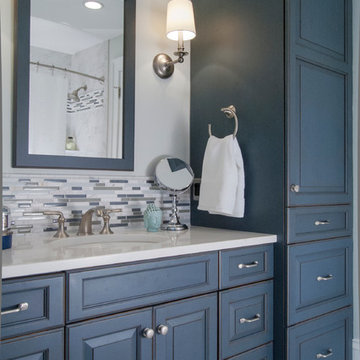
Gardner/Fox Associates - Susan Gracki
Inspiration pour une salle de bain traditionnelle de taille moyenne pour enfant avec un lavabo encastré, un placard avec porte à panneau surélevé, des portes de placard bleues, un plan de toilette en quartz modifié, une baignoire en alcôve, un combiné douche/baignoire, WC séparés, un carrelage gris, des carreaux de porcelaine, un mur gris et un sol en carrelage de porcelaine.
Inspiration pour une salle de bain traditionnelle de taille moyenne pour enfant avec un lavabo encastré, un placard avec porte à panneau surélevé, des portes de placard bleues, un plan de toilette en quartz modifié, une baignoire en alcôve, un combiné douche/baignoire, WC séparés, un carrelage gris, des carreaux de porcelaine, un mur gris et un sol en carrelage de porcelaine.
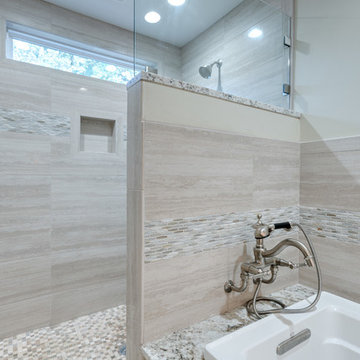
Master Bath with Walk-in Shower
Photographer: Sacha Griffin
Inspiration pour une grande salle de bain principale traditionnelle avec un placard avec porte à panneau encastré, des portes de placard blanches, une baignoire posée, une douche ouverte, WC séparés, un mur blanc, un sol en carrelage de porcelaine, un lavabo encastré, un plan de toilette en granite, un sol beige, aucune cabine, un plan de toilette blanc, des toilettes cachées, meuble double vasque et meuble-lavabo encastré.
Inspiration pour une grande salle de bain principale traditionnelle avec un placard avec porte à panneau encastré, des portes de placard blanches, une baignoire posée, une douche ouverte, WC séparés, un mur blanc, un sol en carrelage de porcelaine, un lavabo encastré, un plan de toilette en granite, un sol beige, aucune cabine, un plan de toilette blanc, des toilettes cachées, meuble double vasque et meuble-lavabo encastré.
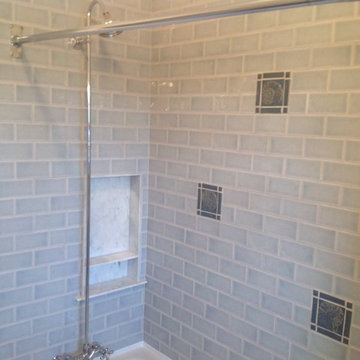
Shower tub, Spanish crackle tiles, marble alcove
Cette photo montre une petite salle de bain chic avec un plan vasque, un placard à porte plane, des portes de placard grises, une baignoire d'angle, un combiné douche/baignoire, un carrelage bleu, un mur bleu et un sol en marbre.
Cette photo montre une petite salle de bain chic avec un plan vasque, un placard à porte plane, des portes de placard grises, une baignoire d'angle, un combiné douche/baignoire, un carrelage bleu, un mur bleu et un sol en marbre.
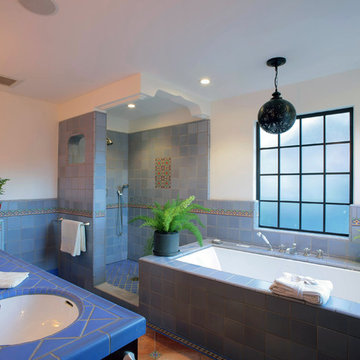
Photo by Langdon Clay
Idées déco pour une grande douche en alcôve principale classique en bois foncé avec une baignoire posée, un carrelage bleu, des carreaux de céramique, un mur blanc, tomettes au sol, un lavabo encastré, un plan de toilette en carrelage, un placard avec porte à panneau encastré et WC à poser.
Idées déco pour une grande douche en alcôve principale classique en bois foncé avec une baignoire posée, un carrelage bleu, des carreaux de céramique, un mur blanc, tomettes au sol, un lavabo encastré, un plan de toilette en carrelage, un placard avec porte à panneau encastré et WC à poser.
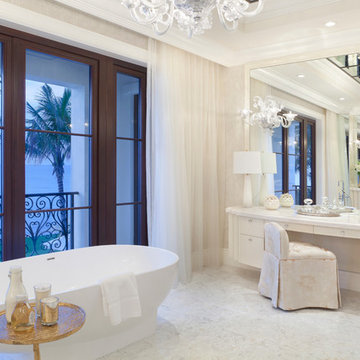
Ed Butera
Réalisation d'une salle de bain principale tradition avec un placard à porte plane, des portes de placard beiges, un plan de toilette en marbre, une baignoire indépendante et un sol en marbre.
Réalisation d'une salle de bain principale tradition avec un placard à porte plane, des portes de placard beiges, un plan de toilette en marbre, une baignoire indépendante et un sol en marbre.
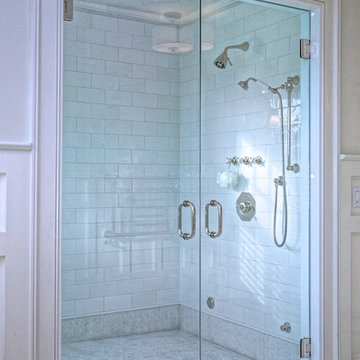
Aménagement d'une grande douche en alcôve principale classique avec une baignoire indépendante, un mur gris, un sol en marbre, un sol gris, une cabine de douche à porte battante, un placard avec porte à panneau encastré, des portes de placard blanches, WC séparés, un lavabo encastré et un plan de toilette blanc.
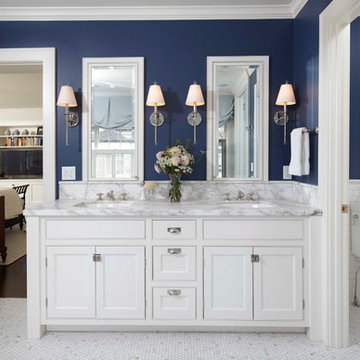
Karen Melvin
Inspiration pour une salle de bain traditionnelle avec un lavabo encastré, un placard à porte shaker, des portes de placard blanches, un plan de toilette en marbre, WC séparés, un carrelage blanc et un mur bleu.
Inspiration pour une salle de bain traditionnelle avec un lavabo encastré, un placard à porte shaker, des portes de placard blanches, un plan de toilette en marbre, WC séparés, un carrelage blanc et un mur bleu.
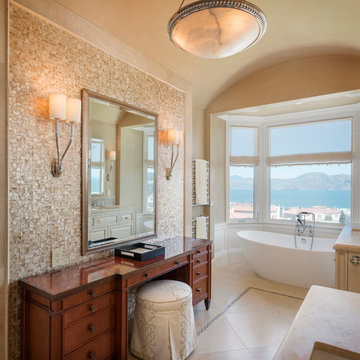
Aménagement d'une salle de bain classique en bois foncé avec une baignoire indépendante, un carrelage beige, un mur beige et un placard avec porte à panneau encastré.

This young family wanted a home that was bright, relaxed and clean lined which supported their desire to foster a sense of openness and enhance communication. Graceful style that would be comfortable and timeless was a primary goal.
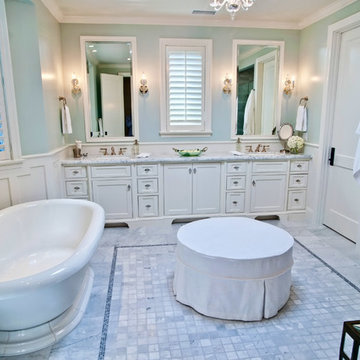
4,945 square foot two-story home, 6 bedrooms, 5 and ½ bathroom plus a secondary family room/teen room. The challenge for the design team of this beautiful New England Traditional home in Brentwood was to find the optimal design for a property with unique topography, the natural contour of this property has 12 feet of elevation fall from the front to the back of the property. Inspired by our client’s goal to create direct connection between the interior living areas and the exterior living spaces/gardens, the solution came with a gradual stepping down of the home design across the largest expanse of the property. With smaller incremental steps from the front property line to the entry door, an additional step down from the entry foyer, additional steps down from a raised exterior loggia and dining area to a slightly elevated lawn and pool area. This subtle approach accomplished a wonderful and fairly undetectable transition which presented a view of the yard immediately upon entry to the home with an expansive experience as one progresses to the rear family great room and morning room…both overlooking and making direct connection to a lush and magnificent yard. In addition, the steps down within the home created higher ceilings and expansive glass onto the yard area beyond the back of the structure. As you will see in the photographs of this home, the family area has a wonderful quality that really sets this home apart…a space that is grand and open, yet warm and comforting. A nice mixture of traditional Cape Cod, with some contemporary accents and a bold use of color…make this new home a bright, fun and comforting environment we are all very proud of. The design team for this home was Architect: P2 Design and Jill Wolff Interiors. Jill Wolff specified the interior finishes as well as furnishings, artwork and accessories.
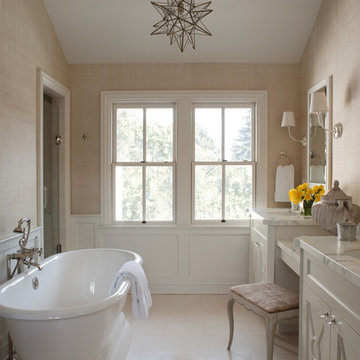
Residential Design by Heydt Designs, Interior Design by Benjamin Dhong Interiors, Construction by Kearney & O'Banion, Photography by David Duncan Livingston
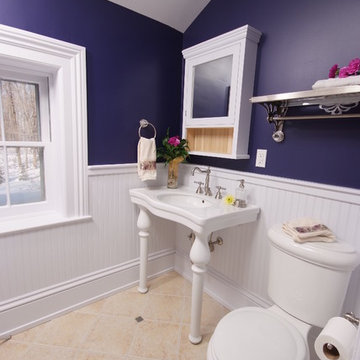
This wonderful bathroom takes you back to the days when times were simpler
Exemple d'une salle de bain chic avec un plan vasque.
Exemple d'une salle de bain chic avec un plan vasque.
Idées déco de salles de bains et WC classiques bleus
6


