Idées déco de salles de bains et WC classiques en bois brun
Trier par :
Budget
Trier par:Populaires du jour
161 - 180 sur 30 432 photos
1 sur 3
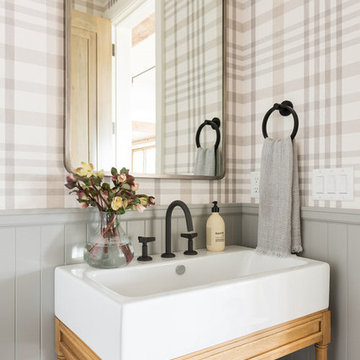
Réalisation d'une salle d'eau tradition en bois brun de taille moyenne avec un mur blanc et un plan de toilette blanc.

Visit The Korina 14803 Como Circle or call 941 907.8131 for additional information.
3 bedrooms | 4.5 baths | 3 car garage | 4,536 SF
The Korina is John Cannon’s new model home that is inspired by a transitional West Indies style with a contemporary influence. From the cathedral ceilings with custom stained scissor beams in the great room with neighboring pristine white on white main kitchen and chef-grade prep kitchen beyond, to the luxurious spa-like dual master bathrooms, the aesthetics of this home are the epitome of timeless elegance. Every detail is geared toward creating an upscale retreat from the hectic pace of day-to-day life. A neutral backdrop and an abundance of natural light, paired with vibrant accents of yellow, blues, greens and mixed metals shine throughout the home.
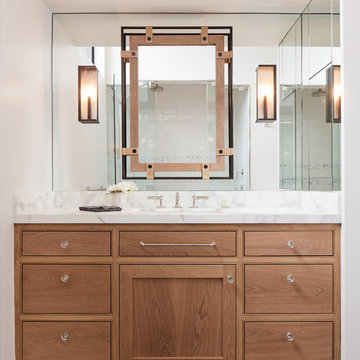
Inspiration pour une salle de bain traditionnelle en bois brun avec un placard à porte affleurante, un mur blanc, un lavabo encastré, un sol gris et un plan de toilette blanc.
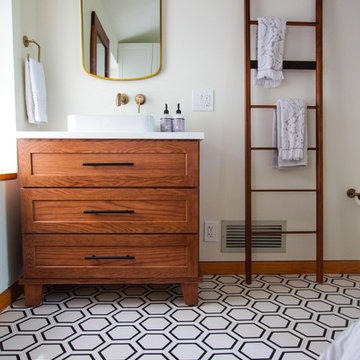
The red oak vanity from Dura Supreme warms up the space, providing functionality and style in this compact open-concept half-bath. Contemporary matte black hardware from Top Knobs provides a bold contrast to the vanity and champagne bronze Delta fixtures throughout.
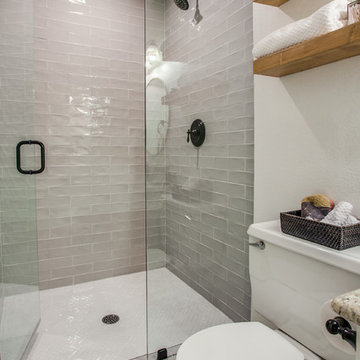
shoot2sell
Cette photo montre une petite salle de bain chic en bois brun avec un placard sans porte, WC séparés, un carrelage gris, des carreaux de céramique, un mur blanc, un sol en carrelage de porcelaine, un plan de toilette en granite, un sol beige, une cabine de douche à porte battante et un plan de toilette beige.
Cette photo montre une petite salle de bain chic en bois brun avec un placard sans porte, WC séparés, un carrelage gris, des carreaux de céramique, un mur blanc, un sol en carrelage de porcelaine, un plan de toilette en granite, un sol beige, une cabine de douche à porte battante et un plan de toilette beige.
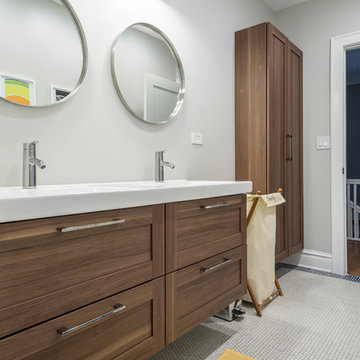
The Kids Bath features a walnut finish vanity and penny tiles throughout. The circle theme is repeated with the faucets, mirror and lighting selections
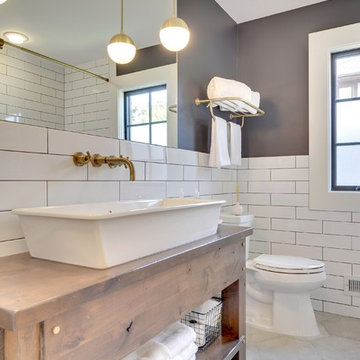
Cette photo montre une salle de bain chic en bois brun avec un carrelage blanc, un mur gris, une vasque, un plan de toilette en bois, un sol gris et un plan de toilette marron.
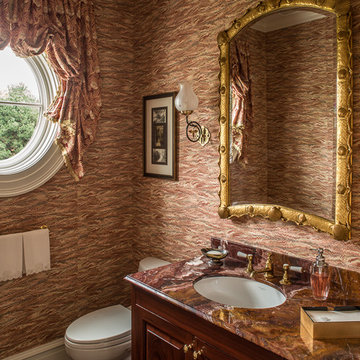
Idées déco pour un petit WC et toilettes classique en bois brun avec un placard avec porte à panneau surélevé, un mur multicolore, un lavabo encastré et parquet foncé.

Aménagement d'un WC et toilettes classique en bois brun de taille moyenne avec un placard à porte shaker, un carrelage gris, un mur blanc, un lavabo encastré, un sol gris, un sol en carrelage de céramique et un plan de toilette blanc.
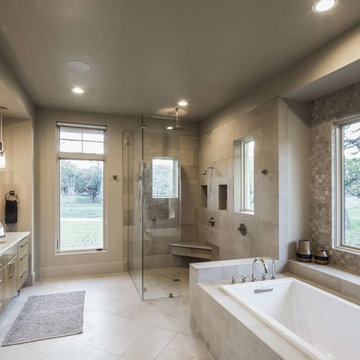
John Siemering Homes. Custom Home Builder in Austin, TX
Inspiration pour une grande salle de bain principale traditionnelle en bois brun avec un placard à porte plane, une baignoire posée, un mur beige, un sol en travertin, un lavabo encastré, un plan de toilette en marbre, une douche à l'italienne, un carrelage gris, mosaïque, un sol gris et une cabine de douche à porte battante.
Inspiration pour une grande salle de bain principale traditionnelle en bois brun avec un placard à porte plane, une baignoire posée, un mur beige, un sol en travertin, un lavabo encastré, un plan de toilette en marbre, une douche à l'italienne, un carrelage gris, mosaïque, un sol gris et une cabine de douche à porte battante.
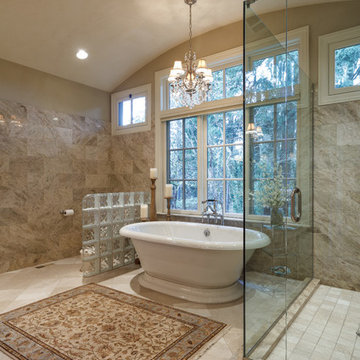
Erik Bishop
Aménagement d'une grande salle de bain principale classique en bois brun avec un placard avec porte à panneau surélevé, une baignoire indépendante, une douche d'angle, WC séparés, un carrelage beige, du carrelage en marbre, un mur beige, un sol en marbre, un plan de toilette en marbre et un lavabo posé.
Aménagement d'une grande salle de bain principale classique en bois brun avec un placard avec porte à panneau surélevé, une baignoire indépendante, une douche d'angle, WC séparés, un carrelage beige, du carrelage en marbre, un mur beige, un sol en marbre, un plan de toilette en marbre et un lavabo posé.
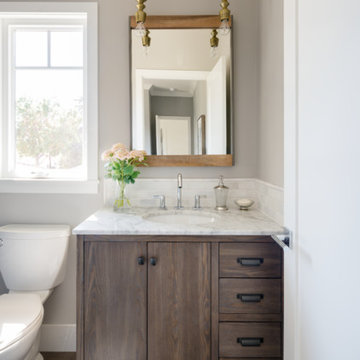
Cette image montre un WC et toilettes traditionnel en bois brun de taille moyenne avec un placard à porte plane, WC séparés, un mur gris, un sol en carrelage de porcelaine, un lavabo encastré, un plan de toilette en marbre et un plan de toilette blanc.
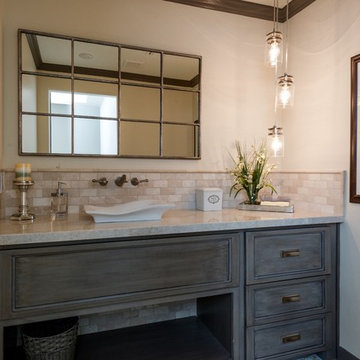
The barn door opens to reveal eclectic powder bath with custom cement floor tiles and quartzite countertop.
Cette photo montre un WC et toilettes chic en bois brun de taille moyenne avec un placard avec porte à panneau surélevé, WC à poser, un carrelage multicolore, un carrelage de pierre, un mur beige, une vasque, un plan de toilette en quartz et carreaux de ciment au sol.
Cette photo montre un WC et toilettes chic en bois brun de taille moyenne avec un placard avec porte à panneau surélevé, WC à poser, un carrelage multicolore, un carrelage de pierre, un mur beige, une vasque, un plan de toilette en quartz et carreaux de ciment au sol.
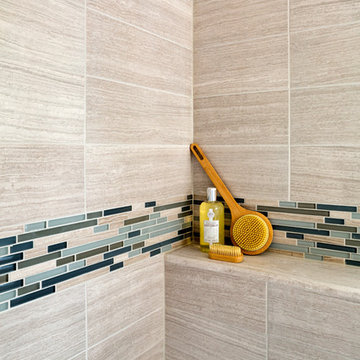
The homeowners wanted their upstairs master bath to have a spa-like feel so we used a porcelain tile that mimics the look of wooden white marble to create a warm and calming atmosphere. By taking the wall tile all the way up to the almost 9’ ceilings, the bathroom feels larger than it actually is. The frameless shower enclosure adds to the feeling of openness as does having a storage ledge rather than a niche.
Stacy Zarin Goldberg Photography
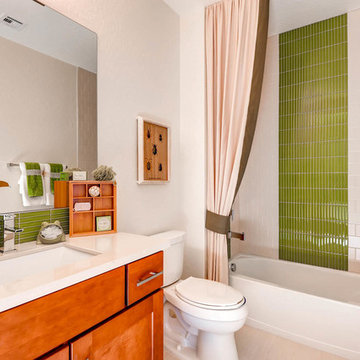
Exemple d'une douche en alcôve chic en bois brun de taille moyenne avec un placard à porte shaker, une baignoire en alcôve, WC à poser, un carrelage beige, un carrelage en pâte de verre, un mur beige, un sol en carrelage de céramique, un lavabo encastré, un plan de toilette en surface solide et une cabine de douche avec un rideau.
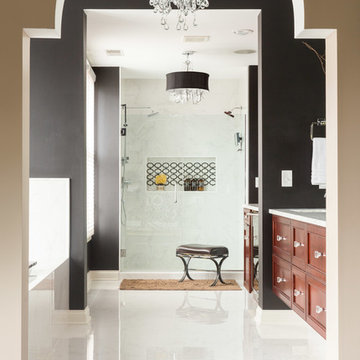
A large master bathroom that exudes glamor and edge. For this bathroom, we adorned the space with a large floating Alderwood vanity consisting of a gorgeous cherry wood finish, large crystal knobs, LED lights, and a mini bar and coffee station.
We made sure to keep a traditional glam look while adding in artistic features such as the creatively shaped entryway, dramatic black accent walls, and intricately designed shower niche.
Other features include a large crystal chandelier, porcelain tiled shower, and subtle recessed lights.
Home located in Glenview, Chicago. Designed by Chi Renovation & Design who serve Chicago and it's surrounding suburbs, with an emphasis on the North Side and North Shore. You'll find their work from the Loop through Lincoln Park, Skokie, Wilmette, and all of the way up to Lake Forest.
For more about Chi Renovation & Design, click here: https://www.chirenovation.com/
To learn more about this project, click here: https://www.chirenovation.com/portfolio/glenview-master-bathroom-remodeling/#bath-renovation
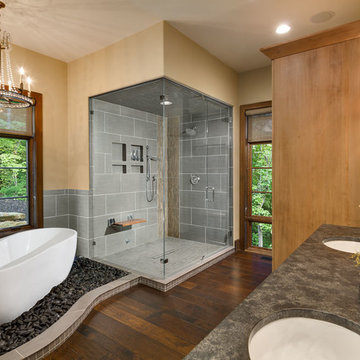
Photo by Firewater Photography. Designed during previous position as Residential Studio Director and Project Architect at LS3P Associates, Ltd.
Cette photo montre une salle de bain principale chic en bois brun avec un placard à porte shaker, une baignoire indépendante, une douche d'angle, WC séparés, un carrelage gris, des carreaux de céramique, un mur jaune, parquet foncé, un lavabo encastré, un plan de toilette en granite et une cabine de douche à porte battante.
Cette photo montre une salle de bain principale chic en bois brun avec un placard à porte shaker, une baignoire indépendante, une douche d'angle, WC séparés, un carrelage gris, des carreaux de céramique, un mur jaune, parquet foncé, un lavabo encastré, un plan de toilette en granite et une cabine de douche à porte battante.
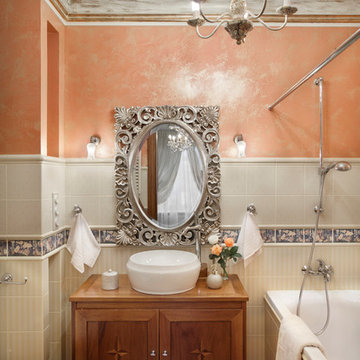
Idée de décoration pour une salle de bain principale tradition en bois brun avec une vasque, un placard avec porte à panneau encastré, une baignoire posée, un carrelage blanc et une cabine de douche avec un rideau.
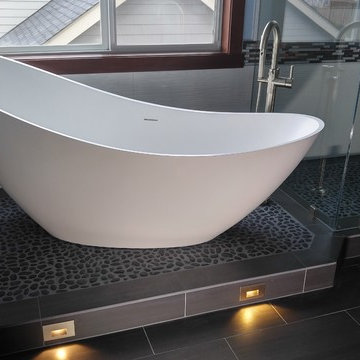
Inspiration pour une grande salle de bain principale traditionnelle en bois brun avec un placard à porte plane, une baignoire indépendante, WC à poser, un carrelage noir, une plaque de galets, un mur bleu, un sol en carrelage de terre cuite, un lavabo encastré et un plan de toilette en granite.
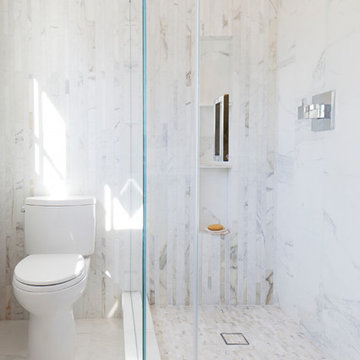
Joy Coakley Photography
Exemple d'une salle de bain chic en bois brun de taille moyenne pour enfant avec un plan de toilette en quartz modifié, un sol en marbre, une douche d'angle, WC à poser et un carrelage multicolore.
Exemple d'une salle de bain chic en bois brun de taille moyenne pour enfant avec un plan de toilette en quartz modifié, un sol en marbre, une douche d'angle, WC à poser et un carrelage multicolore.
Idées déco de salles de bains et WC classiques en bois brun
9

