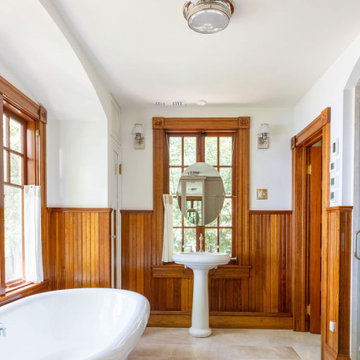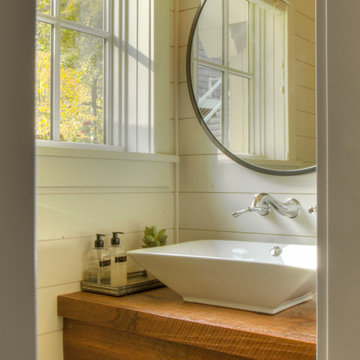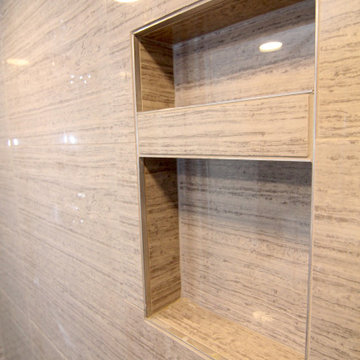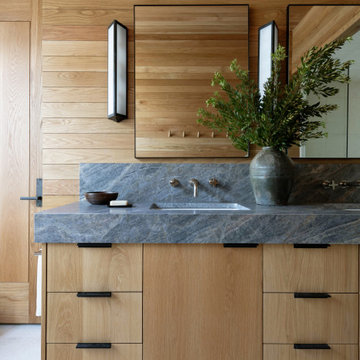Idées déco de salles de bains et WC classiques en bois
Trier par :
Budget
Trier par:Populaires du jour
1 - 20 sur 235 photos
1 sur 3

Cette image montre une salle de bain traditionnelle en bois avec un placard avec porte à panneau encastré, des portes de placard grises, un carrelage bleu, un mur blanc, un lavabo encastré, un plan de toilette en quartz modifié, un sol multicolore, une cabine de douche à porte coulissante, un plan de toilette blanc, meuble simple vasque et meuble-lavabo encastré.

Inspired in a classic design, the white tones of the interior blend together through the incorporation of recessed paneling and custom moldings. Creating a unique composition that brings the minimal use of detail to the forefront of the design.
For more projects visit our website wlkitchenandhome.com
.
.
.
.
#vanity #customvanity #custombathroom #bathroomcabinets #customcabinets #bathcabinets #whitebathroom #whitevanity #whitedesign #bathroomdesign #bathroomdecor #bathroomideas #interiordesignideas #bathroomstorage #bathroomfurniture #bathroomremodel #bathroomremodeling #traditionalvanity #luxurybathroom #masterbathroom #bathroomvanity #interiorarchitecture #luxurydesign #bathroomcontractor #njcontractor #njbuilders #newjersey #newyork #njbathrooms

This custom cottage designed and built by Aaron Bollman is nestled in the Saugerties, NY. Situated in virgin forest at the foot of the Catskill mountains overlooking a babling brook, this hand crafted home both charms and relaxes the senses.

Heather Ryan, Interior Designer
H.Ryan Studio - Scottsdale, AZ
www.hryanstudio.com
Inspiration pour une grande douche en alcôve principale et beige et blanche traditionnelle en bois avec une baignoire indépendante, un mur blanc, un lavabo encastré, un placard avec porte à panneau encastré, des portes de placard beiges, un carrelage blanc, un carrelage métro, un sol en calcaire, un plan de toilette en quartz modifié, un sol beige, une cabine de douche à porte battante, un plan de toilette blanc, des toilettes cachées, meuble double vasque et meuble-lavabo encastré.
Inspiration pour une grande douche en alcôve principale et beige et blanche traditionnelle en bois avec une baignoire indépendante, un mur blanc, un lavabo encastré, un placard avec porte à panneau encastré, des portes de placard beiges, un carrelage blanc, un carrelage métro, un sol en calcaire, un plan de toilette en quartz modifié, un sol beige, une cabine de douche à porte battante, un plan de toilette blanc, des toilettes cachées, meuble double vasque et meuble-lavabo encastré.

Idées déco pour un petit WC suspendu classique en bois avec un placard à porte plane, des portes de placard beiges, un carrelage beige, du carrelage en marbre, un mur blanc, un sol en carrelage de céramique, un lavabo intégré, un plan de toilette en marbre, un sol beige, un plan de toilette beige et meuble-lavabo suspendu.

Cette photo montre une grande salle de bain principale chic en bois brun et bois avec un placard à porte plane, un carrelage multicolore, un mur blanc, un sol en carrelage de céramique, un lavabo encastré, un plan de toilette en granite, un sol gris, un plan de toilette multicolore, une niche, meuble double vasque et meuble-lavabo suspendu.

Primary bed and bath addition.
Inspiration pour une grande douche en alcôve principale traditionnelle en bois avec une baignoire indépendante, un sol en marbre, un sol blanc, une cabine de douche à porte battante, un plan de toilette blanc, des toilettes cachées, meuble simple vasque et meuble-lavabo sur pied.
Inspiration pour une grande douche en alcôve principale traditionnelle en bois avec une baignoire indépendante, un sol en marbre, un sol blanc, une cabine de douche à porte battante, un plan de toilette blanc, des toilettes cachées, meuble simple vasque et meuble-lavabo sur pied.

To meet the client‘s brief and maintain the character of the house it was decided to retain the existing timber framed windows and VJ timber walling above tiles.
The client loves green and yellow, so a patterned floor tile including these colours was selected, with two complimentry subway tiles used for the walls up to the picture rail. The feature green tile used in the back of the shower. A playful bold vinyl wallpaper was installed in the bathroom and above the dado rail in the toilet. The corner back to wall bath, brushed gold tapware and accessories, wall hung custom vanity with Davinci Blanco stone bench top, teardrop clearstone basin, circular mirrored shaving cabinet and antique brass wall sconces finished off the look.
The picture rail in the high section was painted in white to match the wall tiles and the above VJ‘s were painted in Dulux Triamble to match the custom vanity 2 pak finish. This colour framed the small room and with the high ceilings softened the space and made it more intimate. The timber window architraves were retained, whereas the architraves around the entry door were painted white to match the wall tiles.
The adjacent toilet was changed to an in wall cistern and pan with tiles, wallpaper, accessories and wall sconces to match the bathroom
Overall, the design allowed open easy access, modernised the space and delivered the wow factor that the client was seeking.

Ванная комната в доме из клееного бруса. На стенах широкоформатная испанская плитка. Пол плитка в стиле пэчворк.
Idée de décoration pour une salle d'eau tradition en bois de taille moyenne avec un placard avec porte à panneau encastré, des portes de placard grises, une baignoire d'angle, une douche d'angle, un carrelage beige, des carreaux de porcelaine, un mur beige, un sol en carrelage de porcelaine, un sol gris, une cabine de douche à porte battante, un plan de toilette blanc, meuble simple vasque, meuble-lavabo sur pied et poutres apparentes.
Idée de décoration pour une salle d'eau tradition en bois de taille moyenne avec un placard avec porte à panneau encastré, des portes de placard grises, une baignoire d'angle, une douche d'angle, un carrelage beige, des carreaux de porcelaine, un mur beige, un sol en carrelage de porcelaine, un sol gris, une cabine de douche à porte battante, un plan de toilette blanc, meuble simple vasque, meuble-lavabo sur pied et poutres apparentes.

Custom built double vanity and storage closet
Aménagement d'une douche en alcôve principale classique en bois de taille moyenne avec un placard à porte plane, des portes de placards vertess, un carrelage blanc, un carrelage métro, un mur blanc, un sol en carrelage de porcelaine, un lavabo intégré, un plan de toilette en surface solide, un sol gris, une cabine de douche à porte battante, un plan de toilette blanc, des toilettes cachées, meuble double vasque, meuble-lavabo encastré et un plafond en bois.
Aménagement d'une douche en alcôve principale classique en bois de taille moyenne avec un placard à porte plane, des portes de placards vertess, un carrelage blanc, un carrelage métro, un mur blanc, un sol en carrelage de porcelaine, un lavabo intégré, un plan de toilette en surface solide, un sol gris, une cabine de douche à porte battante, un plan de toilette blanc, des toilettes cachées, meuble double vasque, meuble-lavabo encastré et un plafond en bois.

Réalisation d'un petit WC et toilettes tradition en bois brun et bois avec un placard sans porte, un mur blanc, une vasque, un plan de toilette en bois et meuble-lavabo suspendu.

We wanted to make a statement in the small powder bathroom with the color blue! Hand-painted wood tiles are on the accent wall behind the mirror, toilet, and sink, creating the perfect pop of design. Brass hardware and plumbing is used on the freestanding sink to give contrast to the blue and green color scheme. An elegant mirror stands tall in order to make the space feel larger. Light green penny floor tile is put in to also make the space feel larger than it is. We decided to add a pop of a complimentary color with a large artwork that has the color orange. This allows the space to take a break from the blue and green color scheme. This powder bathroom is small but mighty.

Inspiration pour une salle d'eau traditionnelle en bois foncé et bois avec un espace douche bain, WC séparés, une cabine de douche à porte battante, un plan de toilette blanc, un banc de douche, meuble simple vasque et meuble-lavabo encastré.

The goal was to open up this bathroom, update it, bring it to life! 123 Remodeling went for modern, but zen; rough, yet warm. We mixed ideas of modern finishes like the concrete floor with the warm wood tone and textures on the wall that emulates bamboo to balance each other. The matte black finishes were appropriate final touches to capture the urban location of this master bathroom located in Chicago’s West Loop.
https://123remodeling.com - Chicago Kitchen & Bath Remodeler

Idées déco pour une salle de bain principale classique en bois de taille moyenne avec un placard à porte plane, des portes de placard grises, une douche d'angle, WC séparés, un carrelage multicolore, mosaïque, un mur blanc, un sol en carrelage de terre cuite, un lavabo encastré, un plan de toilette en quartz modifié, un sol multicolore, une cabine de douche à porte battante, un plan de toilette blanc, meuble double vasque, meuble-lavabo sur pied et un plafond en bois.

Aménagement d'une salle de bain principale classique en bois de taille moyenne avec un placard à porte plane, des portes de placard blanches, une baignoire encastrée, une douche à l'italienne, WC séparés, un carrelage blanc, des carreaux de porcelaine, un mur blanc, un sol en carrelage de porcelaine, un lavabo encastré, un plan de toilette en granite, un sol blanc, une cabine de douche à porte battante, un plan de toilette blanc, un banc de douche, meuble double vasque, meuble-lavabo encastré et un plafond en papier peint.

Custom built double vanity and storage closet
Inspiration pour une douche en alcôve principale traditionnelle en bois de taille moyenne avec un placard à porte plane, des portes de placards vertess, un carrelage blanc, un carrelage métro, un mur blanc, un sol en carrelage de porcelaine, un lavabo intégré, un plan de toilette en surface solide, un sol gris, une cabine de douche à porte battante, un plan de toilette blanc, des toilettes cachées, meuble double vasque, meuble-lavabo encastré et un plafond en bois.
Inspiration pour une douche en alcôve principale traditionnelle en bois de taille moyenne avec un placard à porte plane, des portes de placards vertess, un carrelage blanc, un carrelage métro, un mur blanc, un sol en carrelage de porcelaine, un lavabo intégré, un plan de toilette en surface solide, un sol gris, une cabine de douche à porte battante, un plan de toilette blanc, des toilettes cachées, meuble double vasque, meuble-lavabo encastré et un plafond en bois.

Aménagement d'une grande salle de bain classique en bois avec un placard à porte shaker, des portes de placard marrons, une baignoire posée, une douche double, WC à poser, un carrelage beige, du carrelage en travertin, un mur beige, un sol en travertin, un lavabo encastré, un sol beige, aucune cabine, un banc de douche, meuble double vasque, meuble-lavabo encastré et un plafond en bois.

modern rustic lakehouse bathroom
Idées déco pour une salle de bain principale classique en bois clair et bois avec un placard à porte plane, une baignoire encastrée, un sol en calcaire, un lavabo encastré, un plan de toilette en quartz, un sol blanc, un plan de toilette violet, meuble double vasque, meuble-lavabo encastré et un plafond en bois.
Idées déco pour une salle de bain principale classique en bois clair et bois avec un placard à porte plane, une baignoire encastrée, un sol en calcaire, un lavabo encastré, un plan de toilette en quartz, un sol blanc, un plan de toilette violet, meuble double vasque, meuble-lavabo encastré et un plafond en bois.

This primary bathroom remodel included a layout change to incorporate a large soaking tub and extended separate shower area. We incorporated elements of a modern farmhouse aesthetic with the wood panel accent wall and color palette of shades of black & white. Finishes on this project included quartz countertops, ceramic patterned floor tiles and handmade ceramic wall tiles, matte black and brass hardware and custom lighting.
Idées déco de salles de bains et WC classiques en bois
1

