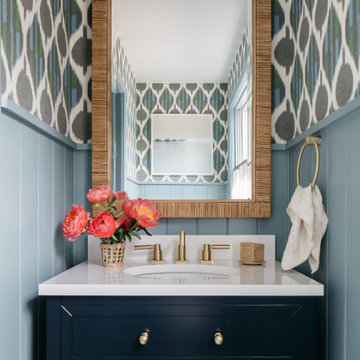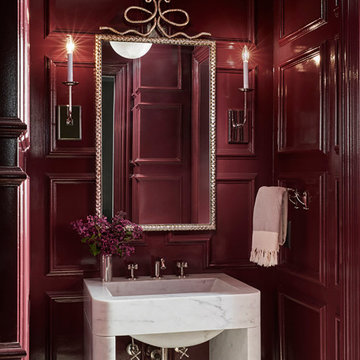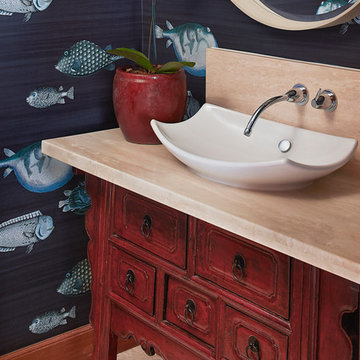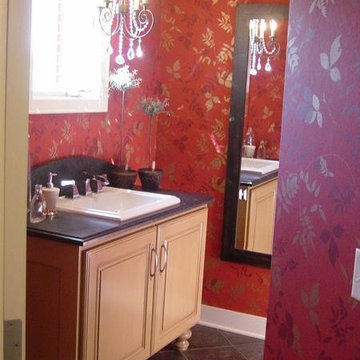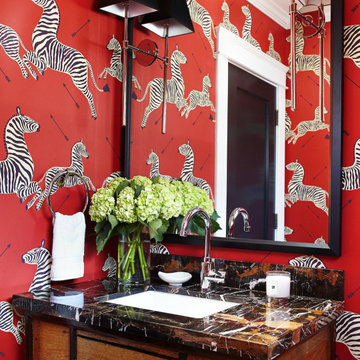Idées déco de salles de bains et WC classiques rouges
Trier par :
Budget
Trier par:Populaires du jour
1 - 20 sur 3 668 photos
1 sur 3

Aménagement d'une salle de bain grise et rose classique avec un placard à porte shaker, un mur blanc, un sol en carrelage de terre cuite, un lavabo encastré, un sol marron et un plan de toilette blanc.

Wow! Pop of modern art in this traditional home! Coral color lacquered sink vanity compliments the home's original Sherle Wagner gilded greek key sink. What a treasure to be able to reuse this treasure of a sink! Lucite and gold play a supporting role to this amazing wallpaper! Powder Room favorite! Photographer Misha Hettie. Wallpaper is 'Arty' from Pierre Frey. Find details and sources for this bath in this feature story linked here: https://www.houzz.com/ideabooks/90312718/list/colorful-confetti-wallpaper-makes-for-a-cheerful-powder-room
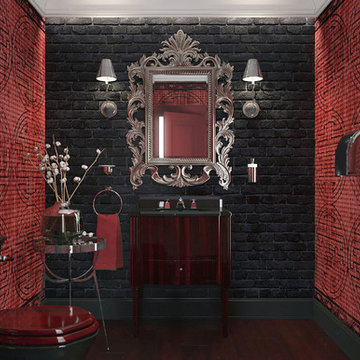
The best interior designers & architects in NYC!
Residential interior design, Common area design, Hospitality design, Exterior design, Commercial design - any interior or architectural design basically from a unique design team :)
Our goal is to provide clients in Manhattan, New York, New Jersey & beyond with outstanding architectural & interior design services and installation management through a unique approach and unparalleled work quality.
Our mission is to create Dream Homes that change people's lives!
Working with us is a simple two step process - Design & Installation. The core is that all our design ideas (interior design of an apartment, restaurant, hotel design or architectural design of a building) are presented through exceptionally realistic images, delivering the exact look of your future interior/exterior, before you commit to investing. The Installation then abides to the paradigm of 'What I See Is What I Get', replicating the approved design. All together it gives you full control and eliminates the risk of having an unsatisfactory end product - no other interior designer or architect can offer.
Our team's passion, talent & professionalism brings you the best possible result, while our client-oriented philosophy & determination to make the process easy & convenient, saves you great deal of time and concern.
In short, this is Design as it Should be...
Other services: Lobby design, Store & storefront design, Hotel design, Restaurant design, House design
www.vanguard-development.com

The powder room has a beautiful sculptural mirror that complements the mercury glass hanging pendant lights. The chevron tiled backsplash adds visual interest while creating a focal wall.

Réalisation d'une grande salle de bain principale tradition en bois foncé avec une baignoire indépendante, un lavabo encastré, une douche ouverte, un carrelage beige et un mur beige.

Our designers transformed this small hall bathroom into a chic powder room. The bright wallpaper creates grabs your attention and pairs perfectly with the simple quartz countertop and stylish custom vanity. Notice the custom matching shower curtain, a finishing touch that makes this bathroom shine.

A collection of vintage hand mirrors is displayed against custom red and white wallpaper in this powder room. The pedestal sink echoes the shapes of the mirrors and makes the room feel more spacious.
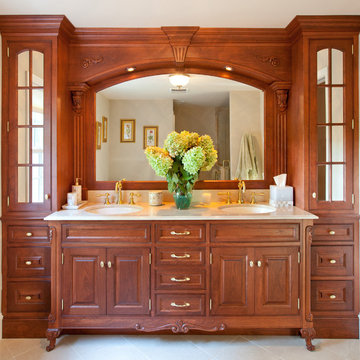
Exemple d'une salle de bain chic en bois foncé avec un mur beige et un placard à porte affleurante.
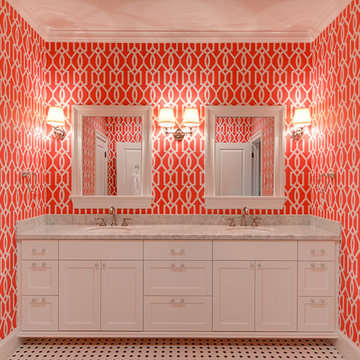
This bathroom is perfect for someone with little girls. The bright pink wallpaper is fun and classic. The carrara marble countertops are subtle and blend nicely with this pop of color. The floors are an amazing black and white tile pattern.

Imagery Intelligence, LLC
Inspiration pour une douche en alcôve traditionnelle de taille moyenne pour enfant avec un placard avec porte à panneau surélevé, des portes de placard rouges, un urinoir, un carrelage multicolore, un carrelage blanc, des carreaux de porcelaine, un mur multicolore, un sol en bois brun, un lavabo posé, un plan de toilette en carrelage, un sol marron, une cabine de douche à porte battante et un plan de toilette multicolore.
Inspiration pour une douche en alcôve traditionnelle de taille moyenne pour enfant avec un placard avec porte à panneau surélevé, des portes de placard rouges, un urinoir, un carrelage multicolore, un carrelage blanc, des carreaux de porcelaine, un mur multicolore, un sol en bois brun, un lavabo posé, un plan de toilette en carrelage, un sol marron, une cabine de douche à porte battante et un plan de toilette multicolore.
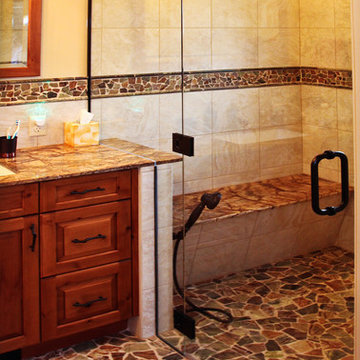
This no-curb shower features a tile top drain, Schluter Kerdi waterproofing, Laticrete Spectralock epoxy grout, Delta faucets, a custom locally made Alder vanity, Rainforest Green slabs, and much more!
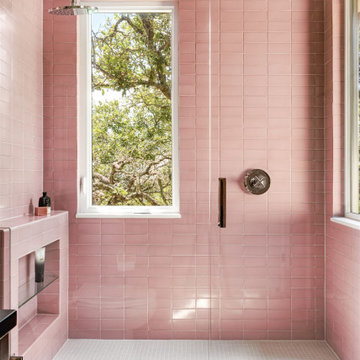
Pink tile guest bathroom.
Idées déco pour une douche en alcôve classique de taille moyenne avec un carrelage rose, des carreaux de céramique, un mur rose, un sol blanc, une cabine de douche à porte battante et une niche.
Idées déco pour une douche en alcôve classique de taille moyenne avec un carrelage rose, des carreaux de céramique, un mur rose, un sol blanc, une cabine de douche à porte battante et une niche.

When the house was purchased, someone had lowered the ceiling with gyp board. We re-designed it with a coffer that looked original to the house. The antique stand for the vessel sink was sourced from an antique store in Berkeley CA. The flooring was replaced with traditional 1" hex tile.

Aménagement d'une grande salle de bain principale classique avec une baignoire indépendante, un carrelage gris, un carrelage métro, un mur blanc, un sol en carrelage de porcelaine, un plan de toilette en quartz modifié, un sol blanc, des portes de placard blanches, un plan de toilette blanc et un placard avec porte à panneau encastré.
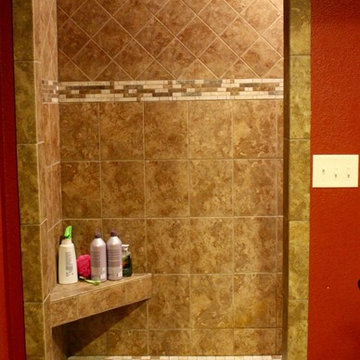
Exemple d'une grande douche en alcôve principale chic avec un carrelage beige, mosaïque, un mur rouge, un sol en carrelage de porcelaine, un sol beige et aucune cabine.
Idées déco de salles de bains et WC classiques rouges
1


