Idées déco de salles de bains et WC contemporains avec boiseries
Trier par :
Budget
Trier par:Populaires du jour
21 - 40 sur 665 photos
1 sur 3
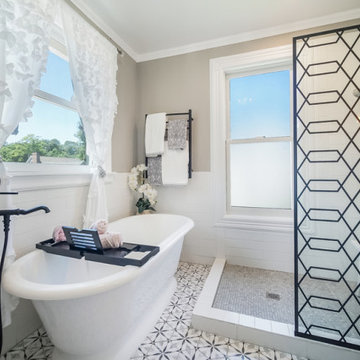
Full Bathroom remodel. All new tile, shower and tub.
Inspiration pour une salle de bain principale design de taille moyenne avec un placard à porte vitrée, des portes de placard blanches, une baignoire indépendante, une douche ouverte, un carrelage blanc, des carreaux de céramique, un sol en carrelage de porcelaine, un lavabo posé, un sol gris, aucune cabine, meuble simple vasque, meuble-lavabo sur pied et boiseries.
Inspiration pour une salle de bain principale design de taille moyenne avec un placard à porte vitrée, des portes de placard blanches, une baignoire indépendante, une douche ouverte, un carrelage blanc, des carreaux de céramique, un sol en carrelage de porcelaine, un lavabo posé, un sol gris, aucune cabine, meuble simple vasque, meuble-lavabo sur pied et boiseries.
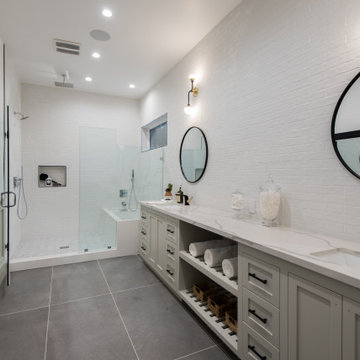
Inspiration pour une très grande salle d'eau design avec un placard à porte shaker, des portes de placard grises, un combiné douche/baignoire, un carrelage gris, un mur blanc, un lavabo encastré, un sol gris, aucune cabine, un plan de toilette beige, une niche, un banc de douche et boiseries.
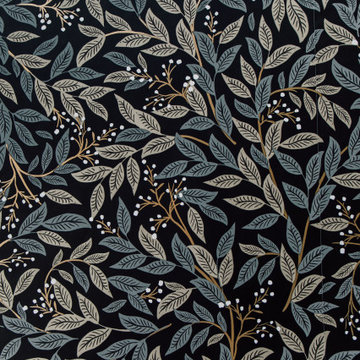
Adding white wainscoting and dark wallpaper to this powder room made all the difference! We also changed the layout...
Cette image montre un WC et toilettes design de taille moyenne avec WC séparés, un mur multicolore, parquet clair, un lavabo intégré, un sol beige, meuble-lavabo sur pied et boiseries.
Cette image montre un WC et toilettes design de taille moyenne avec WC séparés, un mur multicolore, parquet clair, un lavabo intégré, un sol beige, meuble-lavabo sur pied et boiseries.
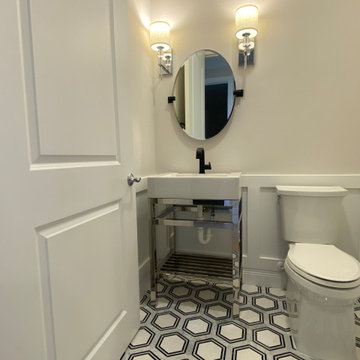
Cette photo montre une grande salle d'eau tendance avec des portes de placard blanches, WC séparés, un mur blanc, un sol en carrelage de porcelaine, une vasque, un sol gris, un plan de toilette blanc, meuble simple vasque, meuble-lavabo sur pied, un plafond décaissé et boiseries.
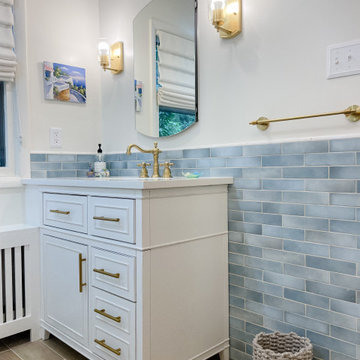
There is so much we love about this project. The gorgeous fixture over the toilet, the floating shelves custom stained to match the wood grained tile, the zelliege tile in the tub, elongated niche in herringbone pattern and the stunning coastal blue accent knee wall tile made this project a showstopper at every angle.
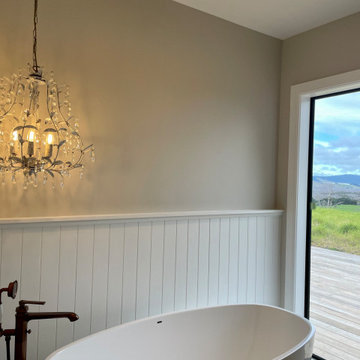
Exemple d'une salle de bain tendance avec un mur beige, un sol en carrelage de terre cuite, un sol gris, boiseries et une baignoire indépendante.

Master Bathroom, vessel sinks, round mirrors, free standing soaker tub, soaker tub, glass shower enclosure, shower, zero clearance shower pan
Réalisation d'une salle de bain principale design de taille moyenne avec un placard avec porte à panneau surélevé, des portes de placard blanches, une baignoire indépendante, une douche d'angle, WC à poser, un carrelage gris, mosaïque, un mur blanc, un sol en travertin, une vasque, un plan de toilette en quartz, un sol gris, une cabine de douche à porte coulissante, un plan de toilette blanc, meuble double vasque, meuble-lavabo encastré et boiseries.
Réalisation d'une salle de bain principale design de taille moyenne avec un placard avec porte à panneau surélevé, des portes de placard blanches, une baignoire indépendante, une douche d'angle, WC à poser, un carrelage gris, mosaïque, un mur blanc, un sol en travertin, une vasque, un plan de toilette en quartz, un sol gris, une cabine de douche à porte coulissante, un plan de toilette blanc, meuble double vasque, meuble-lavabo encastré et boiseries.
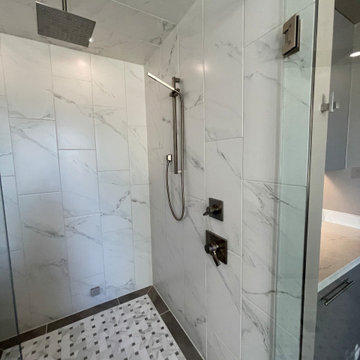
Cette photo montre une grande salle de bain principale et grise et blanche tendance avec un placard à porte plane, des portes de placard grises, une baignoire indépendante, un espace douche bain, WC séparés, un carrelage noir et blanc, des carreaux de porcelaine, un mur gris, un sol en carrelage de porcelaine, un lavabo encastré, un plan de toilette en quartz modifié, un sol gris, une cabine de douche à porte battante, un plan de toilette blanc, une niche, meuble double vasque, meuble-lavabo encastré et boiseries.

Lee & James wanted to update to their primary bathroom and ensuite closet. It was a small space that had a few pain points. The closet footprint was minimal and didn’t allow for sufficient organization of their wardrobe, a daily struggle for the couple. In addition, their ensuite bathroom had a shower that was petite, and the door from the bedroom was glass paned so it didn’t provide privacy. Also, the room had no bathtub – something they had desired for the ten years they’d lived in the home. The bedroom had an indent that took up much of one wall with a large wardrobe inside. Nice, but it didn’t take the place of a robust closet.
The McAdams team helped the clients create a design that extended the already cantilevered area where the primary bathroom sat to give the room a little more square footage, which allowed us to include all the items the couple desired. The indent and wardrobe in the primary bedroom wall were removed so that the interior of the wall could be incorporated as additional closet space. New sconces were placed on either side of the bed, and a ceiling fan was added overhead for ultimate comfort on warm summer evenings.
The former closet area was repurposed to create the couple’s new and improved (and now much larger) shower. Beautiful Bianco St. Croix tile was installed on the walls and floor of the shower and a frameless glass door highlighting the fabulous Brizo rainshower head and Delta adjustable handheld showerhead all combine to provide the ultimate showering experience. A gorgeous walnut vanity with a Calacutta Gold Honed Marble slab top (that coordinates with the kitchen) replaced the old cabinet. A matte black Pottery Barn Vintage Pill Shaped Mirror was placed above the undermount sink, while a striking LED pendant serves as the main light source. The newly added square footage allows for a Victoria and Albert stand-alone soaking tub with an adjacent towel warmer, all of which almost makes you forget you’re in a home and not a high-end spa. Finally, just past the new Toto toilet with bidet, the couple got their new, large walk-in closet with customized storage solutions for their individual needs. The transformation absolutely helped Lee and James love their home again!

The newly configured Primary bath features a corner shower with a glass door and side panel. The laundry features a Meile washer and condensing electric dry. We added a built-in ironing board with a custom walnut door and matching walnut table over the laundry. New plumbing fixtures feature a handheld shower and a rain head. We kept the original wall tile and added new tile in the shower. We love our client’s choice of the wall color as well.
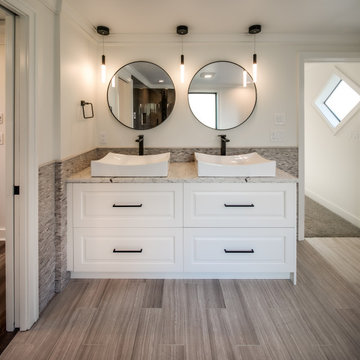
Second Floor Master Bathroom
Réalisation d'une salle de bain principale design de taille moyenne avec un placard avec porte à panneau surélevé, des portes de placard blanches, une baignoire indépendante, une douche d'angle, WC à poser, un carrelage gris, un carrelage de pierre, un mur blanc, un sol en travertin, une vasque, un plan de toilette en quartz modifié, un sol gris, une cabine de douche à porte coulissante, un plan de toilette blanc, une niche, meuble double vasque, meuble-lavabo encastré et boiseries.
Réalisation d'une salle de bain principale design de taille moyenne avec un placard avec porte à panneau surélevé, des portes de placard blanches, une baignoire indépendante, une douche d'angle, WC à poser, un carrelage gris, un carrelage de pierre, un mur blanc, un sol en travertin, une vasque, un plan de toilette en quartz modifié, un sol gris, une cabine de douche à porte coulissante, un plan de toilette blanc, une niche, meuble double vasque, meuble-lavabo encastré et boiseries.
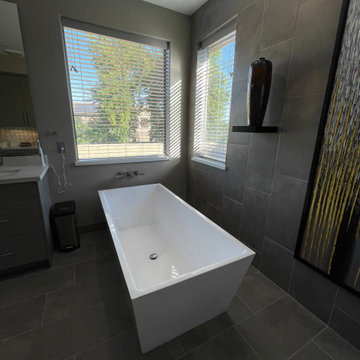
Cette image montre une grande salle de bain principale et grise et blanche design avec un placard à porte plane, des portes de placard grises, une baignoire indépendante, un espace douche bain, WC séparés, un carrelage noir et blanc, des carreaux de porcelaine, un mur gris, un sol en carrelage de porcelaine, un lavabo encastré, un plan de toilette en quartz modifié, un sol gris, une cabine de douche à porte battante, un plan de toilette blanc, une niche, meuble double vasque, meuble-lavabo encastré et boiseries.
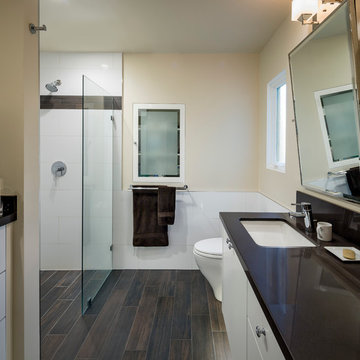
Exemple d'une salle d'eau tendance de taille moyenne avec un placard à porte plane, des portes de placard blanches, une douche à l'italienne, WC à poser, un carrelage blanc, des carreaux de porcelaine, un mur jaune, parquet foncé, un lavabo encastré, un plan de toilette en surface solide, un sol marron, une cabine de douche à porte battante, un plan de toilette noir, meuble simple vasque, meuble-lavabo suspendu et boiseries.
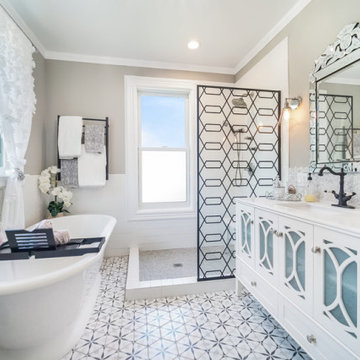
Full Bathroom remodel. All new tile, shower and tub.
Aménagement d'une salle de bain principale contemporaine de taille moyenne avec un placard à porte vitrée, des portes de placard blanches, une baignoire indépendante, une douche ouverte, un carrelage blanc, des carreaux de céramique, un sol en carrelage de porcelaine, un lavabo posé, un sol gris, aucune cabine, meuble simple vasque, meuble-lavabo sur pied et boiseries.
Aménagement d'une salle de bain principale contemporaine de taille moyenne avec un placard à porte vitrée, des portes de placard blanches, une baignoire indépendante, une douche ouverte, un carrelage blanc, des carreaux de céramique, un sol en carrelage de porcelaine, un lavabo posé, un sol gris, aucune cabine, meuble simple vasque, meuble-lavabo sur pied et boiseries.
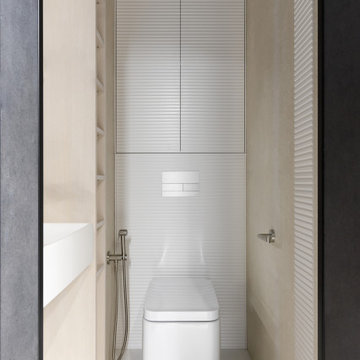
Idées déco pour un petit WC suspendu contemporain en bois clair avec un placard à porte plane, un carrelage beige, des carreaux de porcelaine, un mur beige, un sol en carrelage de porcelaine, un lavabo suspendu, un sol blanc, meuble-lavabo sur pied et boiseries.
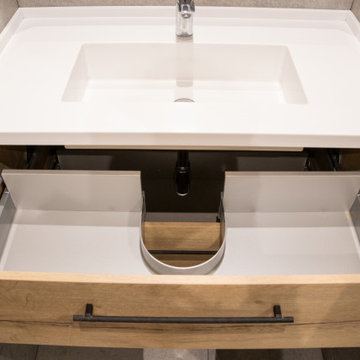
Réalisation d'une salle d'eau design en bois vieilli de taille moyenne avec un placard à porte plane, un espace douche bain, WC suspendus, un carrelage gris, des carreaux de porcelaine, un mur gris, un sol en carrelage de porcelaine, un lavabo intégré, un plan de toilette en surface solide, un sol gris, aucune cabine, un plan de toilette blanc, des toilettes cachées, meuble simple vasque, meuble-lavabo suspendu et boiseries.

Balancing the modern fixtures with traditional molding, lighting and artwork gave this space the style it needed to have a high impact.
Inspiration pour une douche en alcôve principale design de taille moyenne avec un placard sans porte, des portes de placard noires, un bidet, un carrelage blanc, des carreaux de céramique, un mur gris, un sol en carrelage de porcelaine, une grande vasque, un plan de toilette en marbre, un sol blanc, une cabine de douche à porte battante, un plan de toilette blanc, une niche, meuble simple vasque, meuble-lavabo sur pied et boiseries.
Inspiration pour une douche en alcôve principale design de taille moyenne avec un placard sans porte, des portes de placard noires, un bidet, un carrelage blanc, des carreaux de céramique, un mur gris, un sol en carrelage de porcelaine, une grande vasque, un plan de toilette en marbre, un sol blanc, une cabine de douche à porte battante, un plan de toilette blanc, une niche, meuble simple vasque, meuble-lavabo sur pied et boiseries.
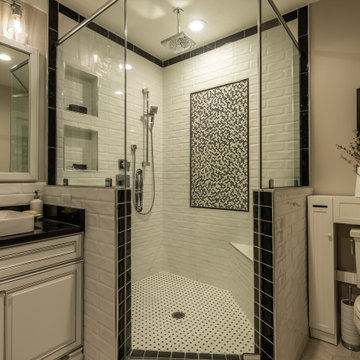
This older couple residing in a golf course community wanted to expand their living space and finish up their unfinished basement for entertainment purposes and more.
Their wish list included: exercise room, full scale movie theater, fireplace area, guest bedroom, full size master bath suite style, full bar area, entertainment and pool table area, and tray ceiling.
After major concrete breaking and running ground plumbing, we used a dead corner of basement near staircase to tuck in bar area.
A dual entrance bathroom from guest bedroom and main entertainment area was placed on far wall to create a large uninterrupted main floor area. A custom barn door for closet gives extra floor space to guest bedroom.
New movie theater room with multi-level seating, sound panel walls, two rows of recliner seating, 120-inch screen, state of art A/V system, custom pattern carpeting, surround sound & in-speakers, custom molding and trim with fluted columns, custom mahogany theater doors.
The bar area includes copper panel ceiling and rope lighting inside tray area, wrapped around cherry cabinets and dark granite top, plenty of stools and decorated with glass backsplash and listed glass cabinets.
The main seating area includes a linear fireplace, covered with floor to ceiling ledger stone and an embedded television above it.
The new exercise room with two French doors, full mirror walls, a couple storage closets, and rubber floors provide a fully equipped home gym.
The unused space under staircase now includes a hidden bookcase for storage and A/V equipment.
New bathroom includes fully equipped body sprays, large corner shower, double vanities, and lots of other amenities.
Carefully selected trim work, crown molding, tray ceiling, wainscoting, wide plank engineered flooring, matching stairs, and railing, makes this basement remodel the jewel of this community.
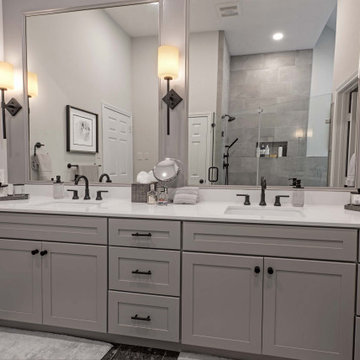
We gutted this outdated 1980's traditional Master Bathroom and transformed it into a modern/contemporary space for our bachelor client. We kept the details simple with black minimalistic hardware and matching plumbing fixtures. The 60" tall framed mirrors and oversized modern sconces give a lasting impression. The double vanity is 10 ft long and has an incredible amount of storage. The expansive shower and 70" square jacuzzi bathtub have been enclosed with tempered glass to create a "wet room" effect. We kept the toilet room separate from these more luxurious features of the bathroom.
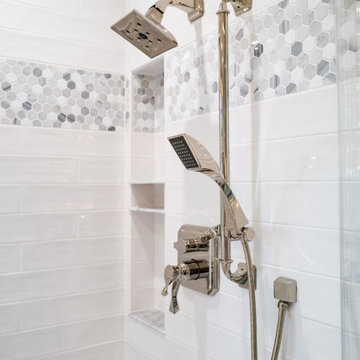
Check out this beautifully remodeled master bath!
Sallie Nelson - SNP Design contributed the design work for this luxurious bathroom.
Bath Fixtures from Brizo
Shower Door from Lafayette Glass
Tub from Wayfair.com
Vanity from Restoration Hardware
Idées déco de salles de bains et WC contemporains avec boiseries
2

