Idées déco de salles de bains et WC contemporains avec des portes de placard violettes
Trier par :
Budget
Trier par:Populaires du jour
141 - 160 sur 176 photos
1 sur 3
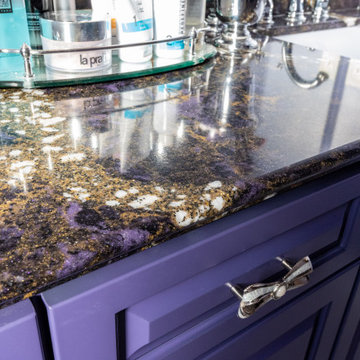
Beautiful, stylish bathroom vanity
Réalisation d'une salle de bain principale design de taille moyenne avec des portes de placard violettes, un lavabo encastré, un plan de toilette en quartz, un plan de toilette multicolore et un placard avec porte à panneau surélevé.
Réalisation d'une salle de bain principale design de taille moyenne avec des portes de placard violettes, un lavabo encastré, un plan de toilette en quartz, un plan de toilette multicolore et un placard avec porte à panneau surélevé.
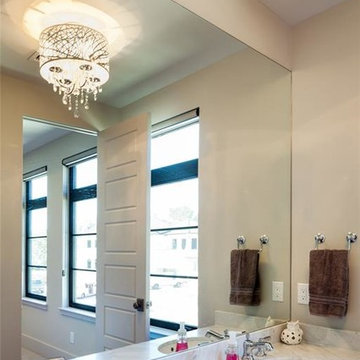
Custom Home Designed by Purser Architectural in Houston, TX. Gorgeously Built by Cason Graye Homes
Réalisation d'une grande salle de bain design pour enfant avec un placard à porte plane, des portes de placard violettes, une baignoire en alcôve, un carrelage blanc, du carrelage en marbre, un mur gris, un lavabo encastré, un plan de toilette en quartz, un plan de toilette blanc, un sol en carrelage de céramique et un sol blanc.
Réalisation d'une grande salle de bain design pour enfant avec un placard à porte plane, des portes de placard violettes, une baignoire en alcôve, un carrelage blanc, du carrelage en marbre, un mur gris, un lavabo encastré, un plan de toilette en quartz, un plan de toilette blanc, un sol en carrelage de céramique et un sol blanc.
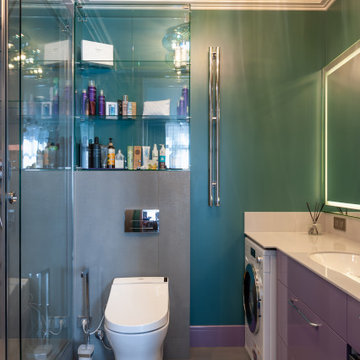
Cette image montre une salle d'eau design de taille moyenne avec un placard à porte plane, des portes de placard violettes, WC suspendus, un mur vert, un sol en carrelage de porcelaine, un plan de toilette en surface solide et un plan de toilette beige.
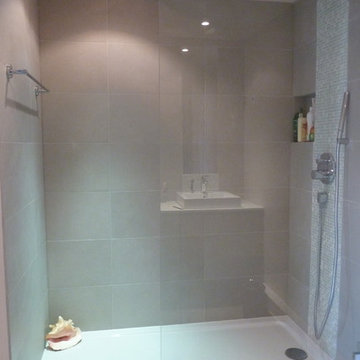
Réalisation d'une grande salle d'eau design avec un placard à porte plane, des portes de placard violettes, une douche à l'italienne, un carrelage beige, des carreaux de céramique, un mur rose, un sol en carrelage de céramique, un lavabo posé, un plan de toilette en quartz modifié, un sol beige et aucune cabine.

Secondo bagno cieco ; due vetrate alte sopra alle zone doccia portano luce dalla finestra del bagno padronale. Doccia rivestita con piastrelle rettangolari arrotondate color petrolio.

Please visit my website directly by copying and pasting this link directly into your browser: http://www.berensinteriors.com/ to learn more about this project and how we may work together!
The striking custom glass accent tile gives this bathroom a hint of excitement and an interesting balance to the onyx tub deck. Robert Naik Photography.

Dettaglio del bagno
Idée de décoration pour une petite salle de bain design avec un placard avec porte à panneau surélevé, des portes de placard violettes, WC suspendus, un carrelage vert, des carreaux de porcelaine, un mur gris, un sol en bois brun, une vasque, un plan de toilette en bois, une cabine de douche à porte battante, un plan de toilette rose, meuble simple vasque et meuble-lavabo suspendu.
Idée de décoration pour une petite salle de bain design avec un placard avec porte à panneau surélevé, des portes de placard violettes, WC suspendus, un carrelage vert, des carreaux de porcelaine, un mur gris, un sol en bois brun, une vasque, un plan de toilette en bois, une cabine de douche à porte battante, un plan de toilette rose, meuble simple vasque et meuble-lavabo suspendu.

bagno padronale, con porta finestra, pareti grigie, rivestimento doccia in piastrelle rettangolari arrotondate colore rubino abbinato al mobile lavabo color cipria.
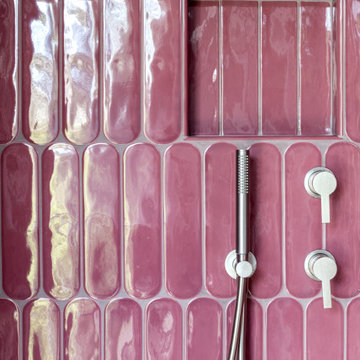
dettaglio doccia con nicchia shampoo, rubinetteria in acciaio
Exemple d'une petite salle de bain tendance avec un placard avec porte à panneau surélevé, des portes de placard violettes, WC suspendus, un carrelage vert, des carreaux de porcelaine, un mur gris, un sol en bois brun, une vasque, un plan de toilette en bois, une cabine de douche à porte battante, un plan de toilette rose, meuble simple vasque et meuble-lavabo suspendu.
Exemple d'une petite salle de bain tendance avec un placard avec porte à panneau surélevé, des portes de placard violettes, WC suspendus, un carrelage vert, des carreaux de porcelaine, un mur gris, un sol en bois brun, une vasque, un plan de toilette en bois, une cabine de douche à porte battante, un plan de toilette rose, meuble simple vasque et meuble-lavabo suspendu.
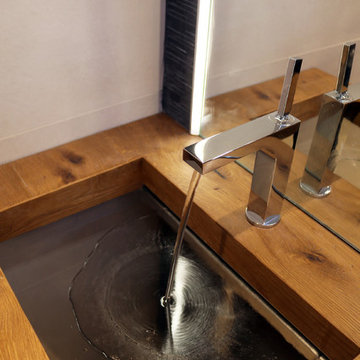
Laure GUIROY
Idée de décoration pour une salle de bain design de taille moyenne avec un placard à porte affleurante, des portes de placard violettes, WC suspendus, un carrelage noir, du carrelage en ardoise, un mur beige, un sol en carrelage de céramique, un lavabo suspendu, un plan de toilette en verre, un sol beige, une cabine de douche à porte battante et un plan de toilette marron.
Idée de décoration pour une salle de bain design de taille moyenne avec un placard à porte affleurante, des portes de placard violettes, WC suspendus, un carrelage noir, du carrelage en ardoise, un mur beige, un sol en carrelage de céramique, un lavabo suspendu, un plan de toilette en verre, un sol beige, une cabine de douche à porte battante et un plan de toilette marron.
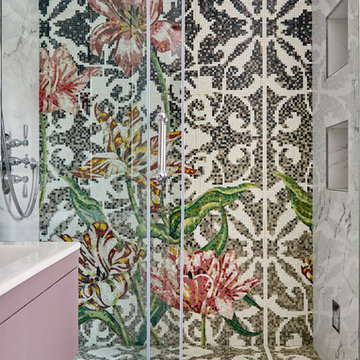
Anna Stathaki
Inspiration pour une salle de bain design avec un placard à porte plane, des portes de placard violettes, un carrelage multicolore, un sol en carrelage de terre cuite, un plan vasque, un sol multicolore et une cabine de douche à porte coulissante.
Inspiration pour une salle de bain design avec un placard à porte plane, des portes de placard violettes, un carrelage multicolore, un sol en carrelage de terre cuite, un plan vasque, un sol multicolore et une cabine de douche à porte coulissante.
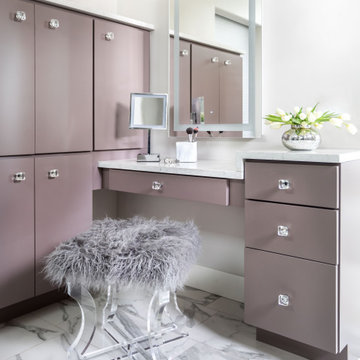
The Master Bathroom is equally full of luxury with its steam shower encased in marble tiles. The deep dusty lavender makeup vanity is topped with a marble top and crystal glass knobs are on each drawer and door.
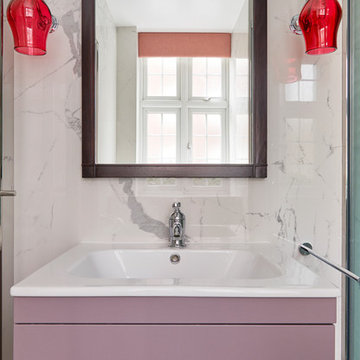
Anna Stathaki
Idées déco pour une salle de bain contemporaine avec un placard à porte plane, des portes de placard violettes, un carrelage multicolore, un sol en carrelage de terre cuite, un plan vasque, un sol multicolore et une cabine de douche à porte coulissante.
Idées déco pour une salle de bain contemporaine avec un placard à porte plane, des portes de placard violettes, un carrelage multicolore, un sol en carrelage de terre cuite, un plan vasque, un sol multicolore et une cabine de douche à porte coulissante.
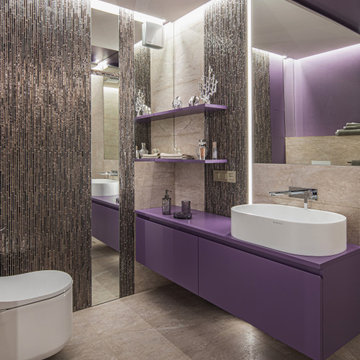
Cette image montre une salle de bain principale design de taille moyenne avec un placard à porte plane, des portes de placard violettes, une douche d'angle, WC suspendus, un carrelage beige, des carreaux de porcelaine, un mur violet, un sol en carrelage de porcelaine, un lavabo posé, un plan de toilette en verre, un sol beige, une cabine de douche à porte battante, un plan de toilette violet, meuble-lavabo suspendu, un plafond en papier peint et du papier peint.
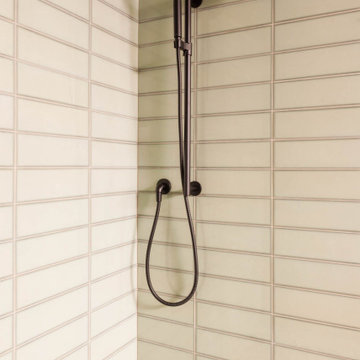
This beautiful home got a stunning makeover from our Oakland studio. We pulled colors from the client's beautiful heirloom quilt, which we used as an inspiration point to plan the design scheme. The bedroom got a calm and soothing appeal with a muted teal color. The adjoining bathroom was redesigned to accommodate a dual vanity, a free-standing tub, and a steam shower, all held together neatly by the river rock flooring. The living room used a different shade of teal with gold accents to create a lively, cheerful ambiance. The kitchen layout was maximized with a large island with a stunning cascading countertop. Fun colors and attractive backsplash tiles create a cheerful pop.
---
Designed by Oakland interior design studio Joy Street Design. Serving Alameda, Berkeley, Orinda, Walnut Creek, Piedmont, and San Francisco.
For more about Joy Street Design, see here:
https://www.joystreetdesign.com/
To learn more about this project, see here:
https://www.joystreetdesign.com/portfolio/oakland-home-transformation
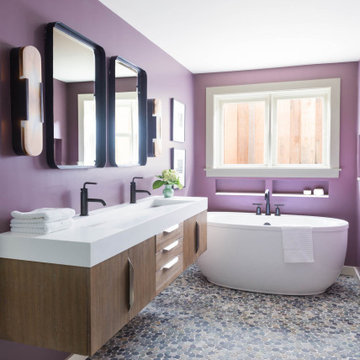
This beautiful home got a stunning makeover from our Oakland studio. We pulled colors from the client's beautiful heirloom quilt, which we used as an inspiration point to plan the design scheme. The bedroom got a calm and soothing appeal with a muted teal color. The adjoining bathroom was redesigned to accommodate a dual vanity, a free-standing tub, and a steam shower, all held together neatly by the river rock flooring. The living room used a different shade of teal with gold accents to create a lively, cheerful ambiance. The kitchen layout was maximized with a large island with a stunning cascading countertop. Fun colors and attractive backsplash tiles create a cheerful pop.
---
Designed by Oakland interior design studio Joy Street Design. Serving Alameda, Berkeley, Orinda, Walnut Creek, Piedmont, and San Francisco.
For more about Joy Street Design, see here:
https://www.joystreetdesign.com/
To learn more about this project, see here:
https://www.joystreetdesign.com/portfolio/oakland-home-transformation
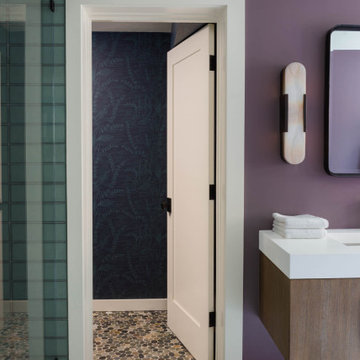
This beautiful home got a stunning makeover from our Oakland studio. We pulled colors from the client's beautiful heirloom quilt, which we used as an inspiration point to plan the design scheme. The bedroom got a calm and soothing appeal with a muted teal color. The adjoining bathroom was redesigned to accommodate a dual vanity, a free-standing tub, and a steam shower, all held together neatly by the river rock flooring. The living room used a different shade of teal with gold accents to create a lively, cheerful ambiance. The kitchen layout was maximized with a large island with a stunning cascading countertop. Fun colors and attractive backsplash tiles create a cheerful pop.
---
Designed by Oakland interior design studio Joy Street Design. Serving Alameda, Berkeley, Orinda, Walnut Creek, Piedmont, and San Francisco.
For more about Joy Street Design, see here:
https://www.joystreetdesign.com/
To learn more about this project, see here:
https://www.joystreetdesign.com/portfolio/oakland-home-transformation
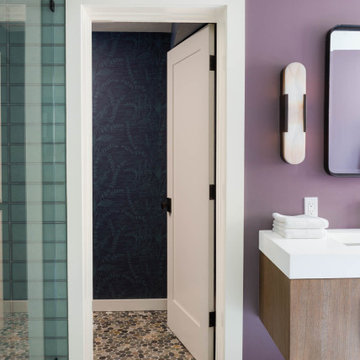
This beautiful home got a stunning makeover from our Oakland studio. We pulled colors from the client's beautiful heirloom quilt, which we used as an inspiration point to plan the design scheme. The bedroom got a calm and soothing appeal with a muted teal color. The adjoining bathroom was redesigned to accommodate a dual vanity, a free-standing tub, and a steam shower, all held together neatly by the river rock flooring. The living room used a different shade of teal with gold accents to create a lively, cheerful ambiance. The kitchen layout was maximized with a large island with a stunning cascading countertop. Fun colors and attractive backsplash tiles create a cheerful pop.
---
Designed by Oakland interior design studio Joy Street Design. Serving Alameda, Berkeley, Orinda, Walnut Creek, Piedmont, and San Francisco.
For more about Joy Street Design, see here:
https://www.joystreetdesign.com/
To learn more about this project, see here:
https://www.joystreetdesign.com/portfolio/oakland-home-transformation
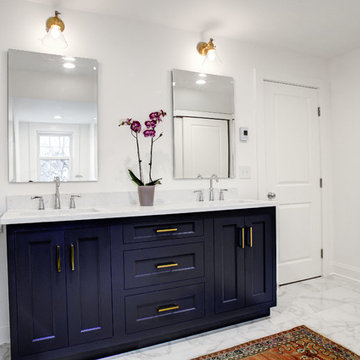
Inspiration pour une douche en alcôve principale design de taille moyenne avec un placard à porte shaker, WC séparés, un carrelage blanc, des carreaux de porcelaine, un mur blanc, un lavabo encastré, une cabine de douche à porte battante, un plan de toilette blanc, des portes de placard violettes, un sol en marbre, un plan de toilette en marbre et un sol blanc.
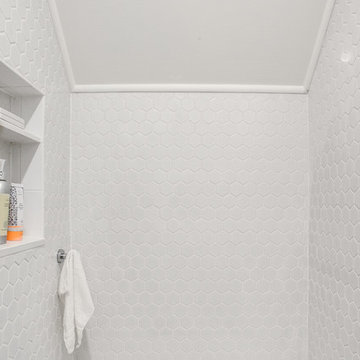
Cette photo montre une douche en alcôve principale tendance de taille moyenne avec un placard à porte shaker, WC séparés, un carrelage blanc, des carreaux de porcelaine, un mur blanc, un lavabo encastré, une cabine de douche à porte battante, un plan de toilette blanc, des portes de placard violettes, un sol en marbre, un plan de toilette en marbre et un sol blanc.
Idées déco de salles de bains et WC contemporains avec des portes de placard violettes
8

