Idées déco de salles de bains et WC contemporains avec meuble double vasque
Trier par :
Budget
Trier par:Populaires du jour
161 - 180 sur 18 678 photos
1 sur 3
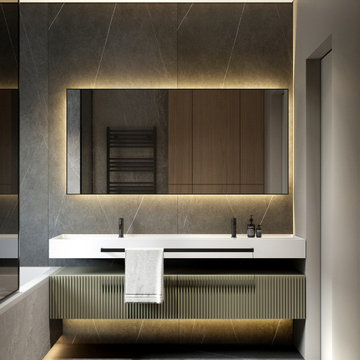
Exemple d'une salle de bain principale et grise et blanche tendance de taille moyenne avec un placard à porte affleurante, des portes de placards vertess, WC suspendus, un carrelage gris, des carreaux de porcelaine, un mur gris, un sol en carrelage de porcelaine, un sol gris, une cabine de douche avec un rideau, un plan de toilette blanc, meuble double vasque, meuble-lavabo suspendu, du lambris et une baignoire en alcôve.
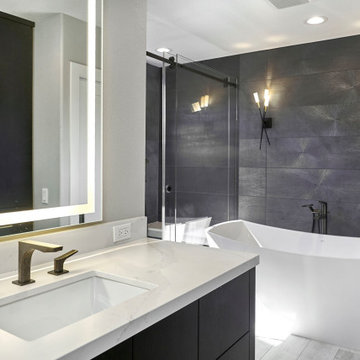
Cette photo montre une grande douche en alcôve principale tendance en bois foncé avec un placard à porte plane, une baignoire indépendante, WC séparés, un carrelage gris, des carreaux de porcelaine, un mur gris, un sol en carrelage de porcelaine, un lavabo encastré, un plan de toilette en quartz modifié, un sol gris, une cabine de douche à porte battante, un plan de toilette blanc, une niche, meuble double vasque et meuble-lavabo sur pied.

This Master Bathroom was outdated in appearance and although the size of the room was sufficient, the space felt crowded. The toilet location was undesirable, the shower was cramped and the bathroom floor was cold to stand on. The client wanted a new configuration that would eliminate the corner tub, but still have a bathtub in the room, plus a larger shower and more privacy to the toilet area. The 1980’s look needed to be replaced with a clean, contemporary look.
A new room layout created a more functional space. A separated space was achieved for the toilet by relocating it and adding a cabinet and custom hanging pipe shelf above for privacy.
By adding a double sink vanity, we gained valuable floor space to still have a soaking tub and larger shower. In-floor heat keeps the room cozy and warm all year long. The entry door was replaced with a pocket door to keep the area in front of the vanity unobstructed. The cabinet next to the toilet has sliding doors and adds storage for towels and toiletries and the vanity has a pull-out hair station. Rich, walnut cabinetry is accented nicely with the soft, blue/green color palette of the tiles and wall color. New window shades that can be lifted from the bottom or top are ideal if they want full light or an unobstructed view, while maintaining privacy. Handcrafted swirl pendants illuminate the vanity and are made from 100% recycled glass.

The addition houses a new master suite that includes this moody spa-like bathroom.
Contractor: Momentum Construction LLC
Photographer: Laura McCaffery Photography
Interior Design: Studio Z Architecture
Interior Decorating: Sarah Finnane Design

Cette image montre une salle de bain design en bois brun avec un placard à porte plane, une baignoire indépendante, un carrelage gris, un mur blanc, tomettes au sol, un lavabo encastré, un sol rouge, un plan de toilette gris, meuble double vasque et meuble-lavabo encastré.
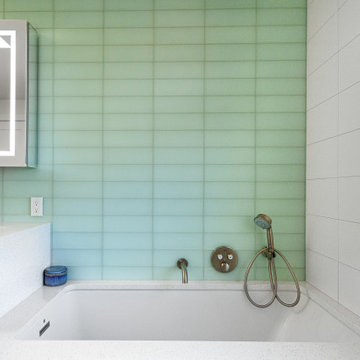
Book matched vanity cabinet with countertop that seamlessly waterfalls into the tub deck.
Exemple d'une salle de bain principale tendance en bois foncé de taille moyenne avec un placard à porte plane, une baignoire encastrée, une douche ouverte, un carrelage vert, un carrelage en pâte de verre, un mur blanc, un sol en carrelage de porcelaine, un lavabo encastré, un plan de toilette en quartz modifié, un sol gris, aucune cabine, un plan de toilette beige, buanderie, meuble double vasque et meuble-lavabo encastré.
Exemple d'une salle de bain principale tendance en bois foncé de taille moyenne avec un placard à porte plane, une baignoire encastrée, une douche ouverte, un carrelage vert, un carrelage en pâte de verre, un mur blanc, un sol en carrelage de porcelaine, un lavabo encastré, un plan de toilette en quartz modifié, un sol gris, aucune cabine, un plan de toilette beige, buanderie, meuble double vasque et meuble-lavabo encastré.

Graced with character and a history, this grand merchant’s terrace was restored and expanded to suit the demands of a family of five.
Idées déco pour une grande salle de bain longue et étroite contemporaine en bois clair avec une baignoire indépendante, une douche ouverte, un carrelage métro, un sol en calcaire, un plan de toilette en calcaire, meuble double vasque et meuble-lavabo suspendu.
Idées déco pour une grande salle de bain longue et étroite contemporaine en bois clair avec une baignoire indépendante, une douche ouverte, un carrelage métro, un sol en calcaire, un plan de toilette en calcaire, meuble double vasque et meuble-lavabo suspendu.
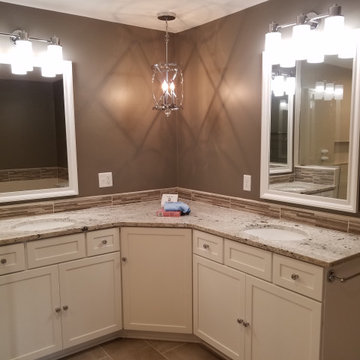
This Mequon master on-suite from the 80's was in serious need of a face lift! While it may be a large bathroom, it certainly was not up to date and did not meet the needs of the client.
We designed a complete gut and re-build including the removal of a window that only looked over the solarium below!
The result is a timeless design that allowed the homeowner to sell his home, after many failed attempts with the old bathroom, and meets the needs of the future buyers!

Our Princeton architects designed this spacious shower and made room for a freestanding soaking tub as well in a space which previously featured a built-in jacuzzi bath. The floor and walls of the shower feature La Marca Polished Statuario Nuovo, a porcelain tile with the look and feel of marble. The new vanity is by Greenfield Cabinetry in Benjamin Moore Polaris Blue.
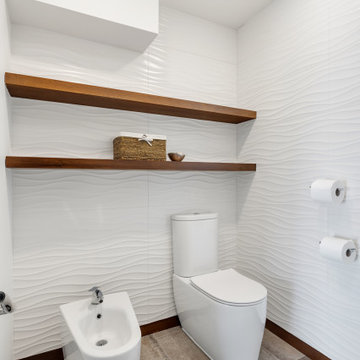
This bathroom is spacious, lux and ready to pamper! The gorgeous yet functional Sharer Cabinetry vanity and dresser storage featuring the Everton door style is featured in maple wood with a warm pecan stain. A custom Sharer Cabinetry wardrobe is painted gray and features stunning antique brass wire mesh detail. A daily spa experience in your own home!
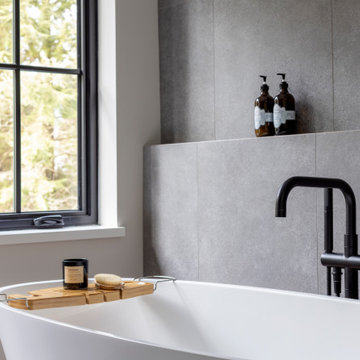
Exemple d'une salle de bain principale tendance en bois clair de taille moyenne avec un placard à porte plane, une baignoire indépendante, une douche à l'italienne, un carrelage gris, des carreaux de porcelaine, un mur blanc, un sol en carrelage de porcelaine, un lavabo posé, un plan de toilette en quartz modifié, un sol gris, une cabine de douche à porte battante, un plan de toilette blanc, une niche, meuble double vasque et meuble-lavabo suspendu.
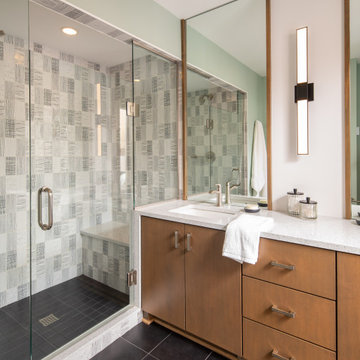
Builder: Michels Homes
Interior Design: LiLu Interiors
Photography: Kory Kevin Studio
Idée de décoration pour une salle de bain design en bois clair de taille moyenne avec un placard à porte plane, un lavabo encastré, un plan de toilette en quartz modifié, une cabine de douche à porte battante, meuble double vasque, meuble-lavabo encastré, un carrelage gris, un sol noir et un plan de toilette blanc.
Idée de décoration pour une salle de bain design en bois clair de taille moyenne avec un placard à porte plane, un lavabo encastré, un plan de toilette en quartz modifié, une cabine de douche à porte battante, meuble double vasque, meuble-lavabo encastré, un carrelage gris, un sol noir et un plan de toilette blanc.
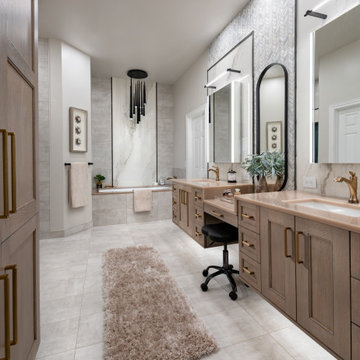
This incredible design + build remodel completely transformed this from a builders basic master bath to a destination spa! Floating vanity with dressing area, large format tiles behind the luxurious bath, walk in curbless shower with linear drain. This bathroom is truly fit for relaxing in luxurious comfort.

Modern bathroom vanity, a luxurious freestanding bath, overhead shower and Bluetooth integration with high quality finishes, in a monochromatic colour palette
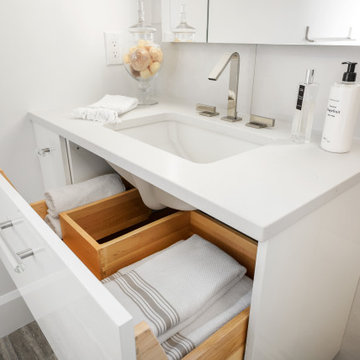
Exemple d'une salle de bain principale et grise et blanche tendance de taille moyenne avec un placard à porte plane, des portes de placard blanches, une baignoire indépendante, une douche à l'italienne, WC séparés, un carrelage gris, des carreaux de porcelaine, un mur blanc, un sol en carrelage de porcelaine, un lavabo encastré, un plan de toilette en quartz, un sol beige, une cabine de douche à porte battante, un plan de toilette blanc, un banc de douche, meuble double vasque et meuble-lavabo suspendu.
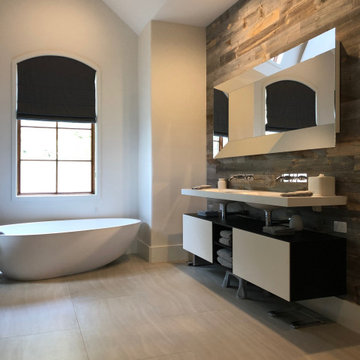
An oversized master bathroom with clean lines and a wood accent wall.
Inspiration pour une très grande salle de bain principale design avec un placard à porte plane, des portes de placard blanches, un carrelage marron, un carrelage imitation parquet, un mur blanc, un sol en bois brun, un sol marron, un plan de toilette blanc, meuble double vasque, meuble-lavabo encastré et un plafond voûté.
Inspiration pour une très grande salle de bain principale design avec un placard à porte plane, des portes de placard blanches, un carrelage marron, un carrelage imitation parquet, un mur blanc, un sol en bois brun, un sol marron, un plan de toilette blanc, meuble double vasque, meuble-lavabo encastré et un plafond voûté.

Idée de décoration pour une grande salle de bain principale design avec une baignoire indépendante, une douche ouverte, un bidet, des carreaux de céramique, un lavabo posé, un plan de toilette en granite, aucune cabine, un plan de toilette gris, meuble double vasque et meuble-lavabo suspendu.
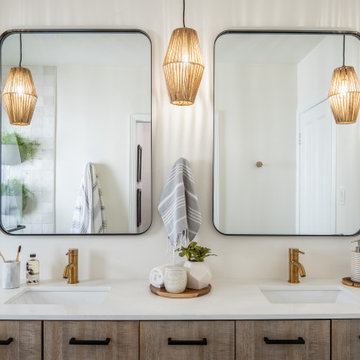
We ? bathroom renovations! This initially drab space was so poorly laid-out that it fit only a tiny vanity for a family of four!
Working in the existing footprint, and in a matter of a few weeks, we were able to design and renovate this space to accommodate a double vanity (SO important when it is the only bathroom in the house!). In addition, we snuck in a private toilet room for added functionality. Now this bath is a stunning workhorse!
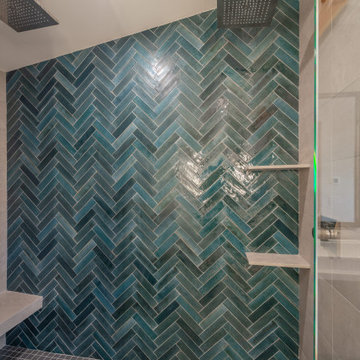
Master Bathroom Shower features Hansgrohe shower plumbing fixtures in brushed nickel, Daltile on the walls in 3x9 Remedy, color Hydro in a herringbone pattern with 12x24 Society, color Park Lane Grey tiles.

Warm terracotta floor tiles and white wall tiles by CLE. New high window at shower for privacy. Brass fixtures (Kohler Moderne Brass) and custom cabinets.
Idées déco de salles de bains et WC contemporains avec meuble double vasque
9

