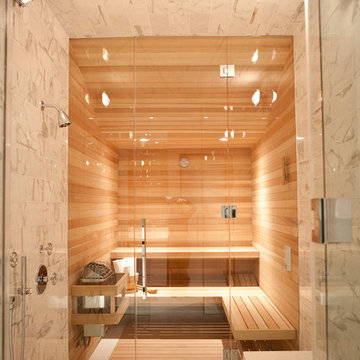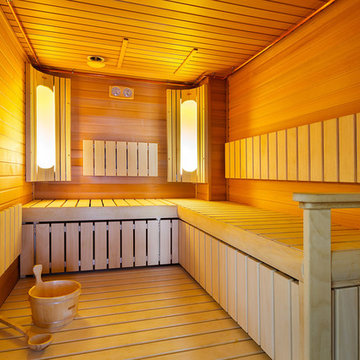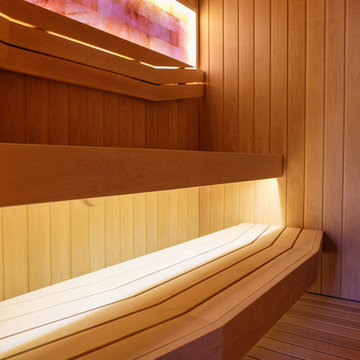Idées déco de salles de bains et WC contemporains avec sauna
Trier par :
Budget
Trier par:Populaires du jour
1 - 20 sur 1 260 photos
1 sur 3
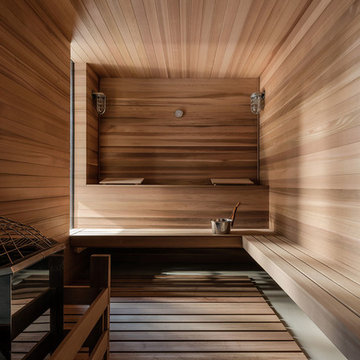
Inspiration pour un sauna design de taille moyenne avec un mur marron, parquet foncé et un sol marron.
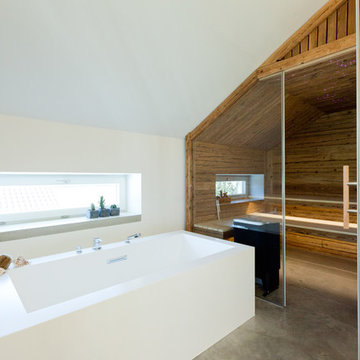
Birgitt Schlauderer
Inspiration pour un sauna design de taille moyenne avec une baignoire indépendante, un mur blanc, sol en béton ciré et un sol gris.
Inspiration pour un sauna design de taille moyenne avec une baignoire indépendante, un mur blanc, sol en béton ciré et un sol gris.
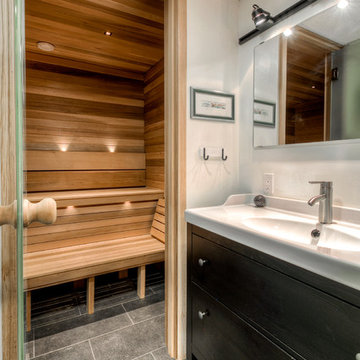
Welcome to the hidden jewel of the home - the Master Bathroom Sauna retreat. Designed for relaxation and stunning simplicity, this space is the perfect escape from daily life.
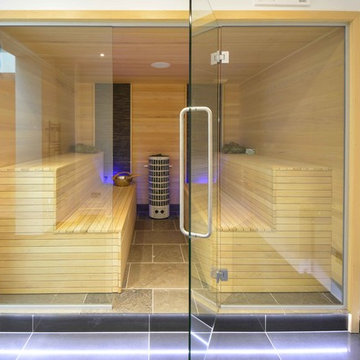
Photographs by Mike Waterman
Cette image montre un grand sauna design avec des dalles de pierre et un sol en calcaire.
Cette image montre un grand sauna design avec des dalles de pierre et un sol en calcaire.

Sleek and contemporary, the Soul Collection by Starpool is designed with a dynamic range of finishes and footprints to fit any aesthetic. This steam room and sauna pair is shown in Intense Soul - Walls and seating of the steam room in satin-effect plum crystal with walls in waxed plum fir in the sauna.
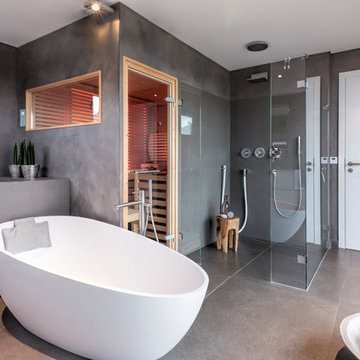
Cette image montre un sauna design de taille moyenne avec un placard à porte plane, des portes de placard blanches, une baignoire indépendante, une douche à l'italienne, WC suspendus, un carrelage gris, un mur gris, un sol gris, carreaux de ciment au sol et une cabine de douche à porte battante.

Our San Francisco studio designed this stunning bathroom with beautiful grey tones to create an elegant, sophisticated vibe. We chose glass partitions to separate the shower area from the soaking tub, making it feel more open and expansive. The large mirror in the vanity area also helps maximize the spacious appeal of the bathroom. The large walk-in closet with plenty of space for clothes and accessories is an attractive feature, lending a classy vibe to the space.
---
Project designed by ballonSTUDIO. They discreetly tend to the interior design needs of their high-net-worth individuals in the greater Bay Area and to their second home locations.
For more about ballonSTUDIO, see here: https://www.ballonstudio.com/
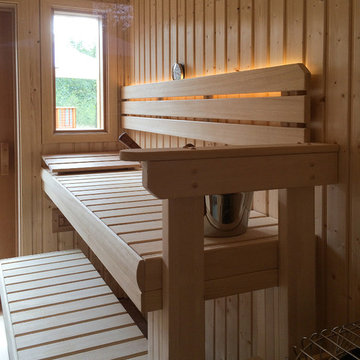
Linda Oyama Bryan
Cette photo montre un sauna tendance de taille moyenne avec un espace douche bain, un carrelage blanc, des carreaux de céramique, un mur gris et un sol en bois brun.
Cette photo montre un sauna tendance de taille moyenne avec un espace douche bain, un carrelage blanc, des carreaux de céramique, un mur gris et un sol en bois brun.
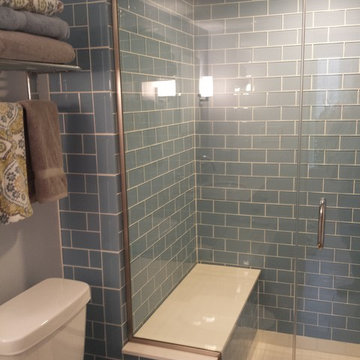
This is a awesome bath in a Forest Park area home.
Exemple d'une petite salle de bain tendance avec des portes de placard blanches, un plan de toilette en granite, WC séparés, un carrelage bleu, un carrelage en pâte de verre, un placard à porte plane, un mur bleu, un lavabo encastré, un sol en carrelage de porcelaine et une cabine de douche à porte battante.
Exemple d'une petite salle de bain tendance avec des portes de placard blanches, un plan de toilette en granite, WC séparés, un carrelage bleu, un carrelage en pâte de verre, un placard à porte plane, un mur bleu, un lavabo encastré, un sol en carrelage de porcelaine et une cabine de douche à porte battante.
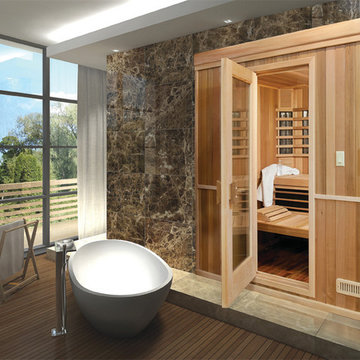
Baltic Leisure has a new line of infra red saunas. They are made in the U.S. and are
quality materials and workmanship!
Exemple d'un sauna tendance avec un carrelage beige, des carreaux de porcelaine, un mur beige, parquet foncé et un sol marron.
Exemple d'un sauna tendance avec un carrelage beige, des carreaux de porcelaine, un mur beige, parquet foncé et un sol marron.

Luxuriance. The master bathroom is fit for a king with tones of black and natural wood throughout.
Exemple d'un grand sauna tendance en bois foncé avec un placard à porte shaker, une baignoire indépendante, un espace douche bain, WC séparés, un carrelage noir et blanc, des carreaux de céramique, un mur blanc, un sol en carrelage de céramique, un lavabo posé, un plan de toilette en quartz modifié, un sol noir, une cabine de douche à porte battante, un plan de toilette gris, meuble double vasque et meuble-lavabo suspendu.
Exemple d'un grand sauna tendance en bois foncé avec un placard à porte shaker, une baignoire indépendante, un espace douche bain, WC séparés, un carrelage noir et blanc, des carreaux de céramique, un mur blanc, un sol en carrelage de céramique, un lavabo posé, un plan de toilette en quartz modifié, un sol noir, une cabine de douche à porte battante, un plan de toilette gris, meuble double vasque et meuble-lavabo suspendu.

Woodside, CA spa-sauna project is one of our favorites. From the very first moment we realized that meeting customers expectations would be very challenging due to limited timeline but worth of trying at the same time. It was one of the most intense projects which also was full of excitement as we were sure that final results would be exquisite and would make everyone happy.
This sauna was designed and built from the ground up by TBS Construction's team. Goal was creating luxury spa like sauna which would be a personal in-house getaway for relaxation. Result is exceptional. We managed to meet the timeline, deliver quality and make homeowner happy.
TBS Construction is proud being a creator of Atherton Luxury Spa-Sauna.
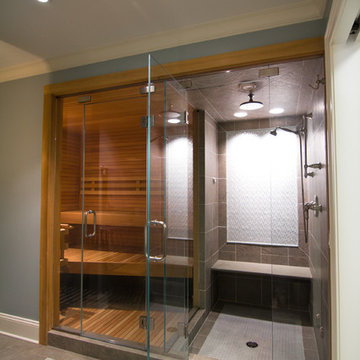
Conversion of unfinished basement (family/media, guest suite, home gym, sports bath, wetbar, workshop).
Davy Tilly (builder)
Jeni Spaeth (spaceplanning)
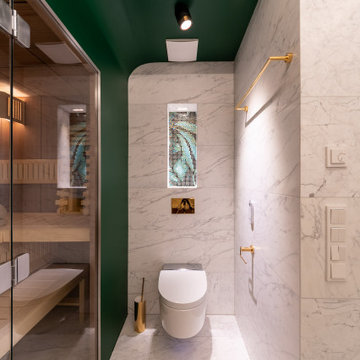
A luxurious and exquisite bathroom!
-Marmor kombiniert mit grünem Mosaik und goldenen Accessories ist einfach spektakulär!
Réalisation d'une salle de bain design en bois foncé de taille moyenne avec WC séparés, un carrelage blanc, du carrelage en marbre, un mur blanc, un sol en marbre, une vasque, un sol blanc, un plan de toilette blanc, un banc de douche, meuble simple vasque, un plan de toilette en bois et meuble-lavabo sur pied.
Réalisation d'une salle de bain design en bois foncé de taille moyenne avec WC séparés, un carrelage blanc, du carrelage en marbre, un mur blanc, un sol en marbre, une vasque, un sol blanc, un plan de toilette blanc, un banc de douche, meuble simple vasque, un plan de toilette en bois et meuble-lavabo sur pied.
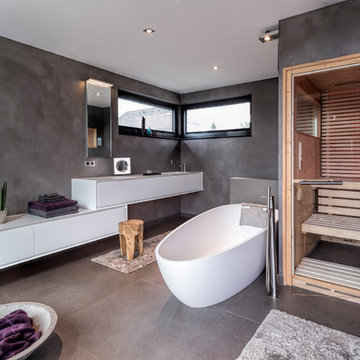
Idées déco pour un sauna contemporain de taille moyenne avec un placard à porte plane, des portes de placard blanches, une baignoire indépendante, une douche à l'italienne, WC suspendus, un carrelage gris, un mur gris, un sol gris, sol en béton ciré, un lavabo encastré et une cabine de douche à porte battante.

Woodside, CA spa-sauna project is one of our favorites. From the very first moment we realized that meeting customers expectations would be very challenging due to limited timeline but worth of trying at the same time. It was one of the most intense projects which also was full of excitement as we were sure that final results would be exquisite and would make everyone happy.
This sauna was designed and built from the ground up by TBS Construction's team. Goal was creating luxury spa like sauna which would be a personal in-house getaway for relaxation. Result is exceptional. We managed to meet the timeline, deliver quality and make homeowner happy.
TBS Construction is proud being a creator of Atherton Luxury Spa-Sauna.
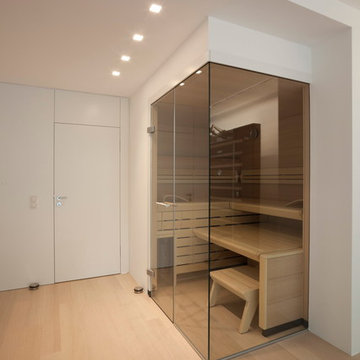
Andrea Dingeldein
Aménagement d'un sauna contemporain avec une cabine de douche à porte battante.
Aménagement d'un sauna contemporain avec une cabine de douche à porte battante.
Idées déco de salles de bains et WC contemporains avec sauna
1


