Idées déco de salles de bains et WC contemporains avec tomettes au sol
Trier par :
Budget
Trier par:Populaires du jour
21 - 40 sur 484 photos
1 sur 3

Custom wood bathroom
Cathedral ceilings and seamless cabinetry complement this kitchen’s river view
The low ceilings in this ’70s contemporary were a nagging issue for the 6-foot-8 homeowner. Plus, drab interiors failed to do justice to the home’s Connecticut River view.
By raising ceilings and removing non-load-bearing partitions, architect Christopher Arelt was able to create a cathedral-within-a-cathedral structure in the kitchen, dining and living area. Decorative mahogany rafters open the space’s height, introduce a warmer palette and create a welcoming framework for light.
The homeowner, a Frank Lloyd Wright fan, wanted to emulate the famed architect’s use of reddish-brown concrete floors, and the result further warmed the interior. “Concrete has a connotation of cold and industrial but can be just the opposite,” explains Arelt.
Clunky European hardware was replaced by hidden pivot hinges, and outside cabinet corners were mitered so there is no evidence of a drawer or door from any angle.
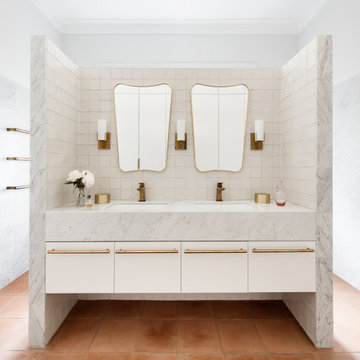
Idée de décoration pour une douche en alcôve design avec un placard à porte plane, un carrelage blanc, du carrelage en marbre, un mur blanc, tomettes au sol, un lavabo encastré, un plan de toilette en marbre, aucune cabine, un plan de toilette blanc, une niche, meuble double vasque et meuble-lavabo suspendu.
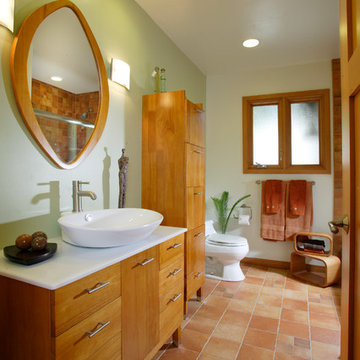
New custom light fixtures, windows, doors & paint provided the finishing touched to the only rooms in the home that showed signs of any prior remodeling.
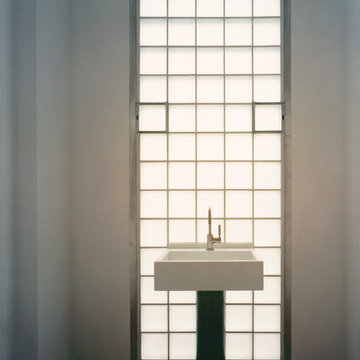
Fotos: Ivan Nemec
Idée de décoration pour une salle de bain design avec un carrelage marron, un mur blanc et tomettes au sol.
Idée de décoration pour une salle de bain design avec un carrelage marron, un mur blanc et tomettes au sol.
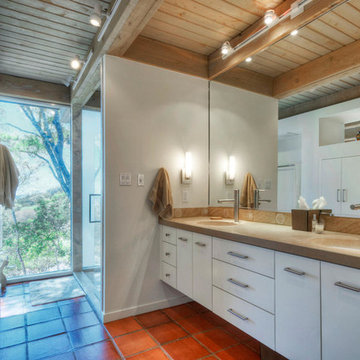
Exemple d'une salle de bain principale tendance de taille moyenne avec un lavabo encastré, un placard à porte plane, des portes de placard blanches, un plan de toilette en calcaire, une douche d'angle, WC à poser, un carrelage beige, un carrelage de pierre, un mur blanc et tomettes au sol.
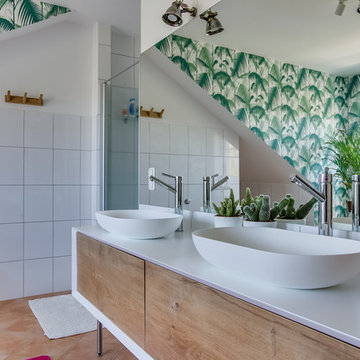
Meero
Aménagement d'une grande douche en alcôve principale contemporaine en bois brun avec un carrelage blanc, un placard à porte plane, un mur blanc, tomettes au sol, une vasque, un sol marron, une cabine de douche à porte battante et un plan de toilette blanc.
Aménagement d'une grande douche en alcôve principale contemporaine en bois brun avec un carrelage blanc, un placard à porte plane, un mur blanc, tomettes au sol, une vasque, un sol marron, une cabine de douche à porte battante et un plan de toilette blanc.
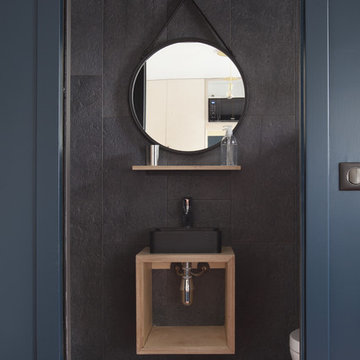
Fabienne Delafraye
Cette image montre un petit WC suspendu design en bois clair avec un placard sans porte, un carrelage noir, un mur noir, une vasque, un plan de toilette en bois, un sol marron, des carreaux de béton et tomettes au sol.
Cette image montre un petit WC suspendu design en bois clair avec un placard sans porte, un carrelage noir, un mur noir, une vasque, un plan de toilette en bois, un sol marron, des carreaux de béton et tomettes au sol.
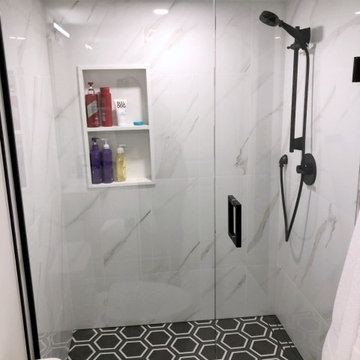
Simple yet classic and so easy to clean, this basement bathroom has the high contrast of black and white to really appeal to this client.
Inspiration pour une petite salle de bain design avec un placard à porte plane, des portes de placard blanches, un carrelage blanc, des carreaux de porcelaine, un mur blanc, tomettes au sol, un lavabo intégré, un plan de toilette en surface solide, un sol gris, une cabine de douche à porte battante, un plan de toilette blanc, meuble simple vasque et meuble-lavabo suspendu.
Inspiration pour une petite salle de bain design avec un placard à porte plane, des portes de placard blanches, un carrelage blanc, des carreaux de porcelaine, un mur blanc, tomettes au sol, un lavabo intégré, un plan de toilette en surface solide, un sol gris, une cabine de douche à porte battante, un plan de toilette blanc, meuble simple vasque et meuble-lavabo suspendu.
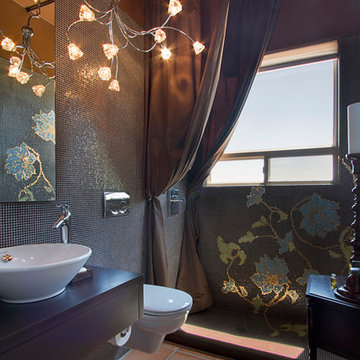
This homeowner wanted to take some risks in their guest bath and this is the result. It is a lively space with a modern feel that uses the limited space well.
Photography by Jeffrey Volker
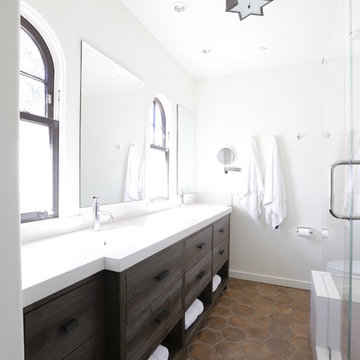
Bernard Andre
Inspiration pour une salle de bain design en bois foncé avec un lavabo intégré, un carrelage marron, tomettes au sol, un placard à porte plane et un sol marron.
Inspiration pour une salle de bain design en bois foncé avec un lavabo intégré, un carrelage marron, tomettes au sol, un placard à porte plane et un sol marron.
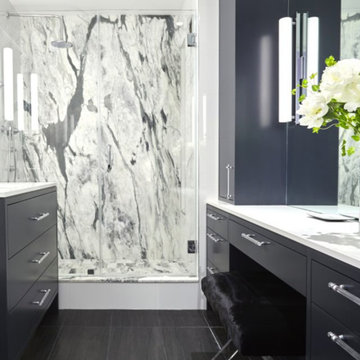
Custom vanity and cabinets. Full marble slab wall in shower. Custom Glass shower enclosure. See a 90 second video of how this bathroom was built on our website.
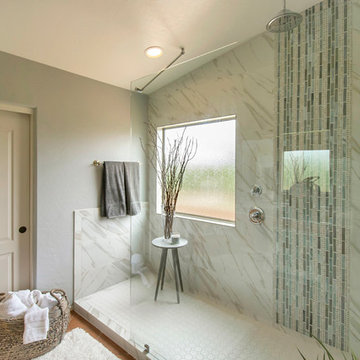
QuickPicTours
Inspiration pour une salle de bain principale design de taille moyenne avec une douche ouverte, un carrelage blanc, des carreaux de porcelaine, un mur gris et tomettes au sol.
Inspiration pour une salle de bain principale design de taille moyenne avec une douche ouverte, un carrelage blanc, des carreaux de porcelaine, un mur gris et tomettes au sol.
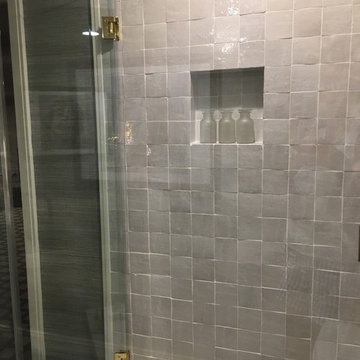
Aménagement d'une petite salle de bain contemporaine avec une douche d'angle, un carrelage blanc, des carreaux en terre cuite, un mur blanc, tomettes au sol, un sol blanc et une cabine de douche à porte battante.

Brunswick Parlour transforms a Victorian cottage into a hard-working, personalised home for a family of four.
Our clients loved the character of their Brunswick terrace home, but not its inefficient floor plan and poor year-round thermal control. They didn't need more space, they just needed their space to work harder.
The front bedrooms remain largely untouched, retaining their Victorian features and only introducing new cabinetry. Meanwhile, the main bedroom’s previously pokey en suite and wardrobe have been expanded, adorned with custom cabinetry and illuminated via a generous skylight.
At the rear of the house, we reimagined the floor plan to establish shared spaces suited to the family’s lifestyle. Flanked by the dining and living rooms, the kitchen has been reoriented into a more efficient layout and features custom cabinetry that uses every available inch. In the dining room, the Swiss Army Knife of utility cabinets unfolds to reveal a laundry, more custom cabinetry, and a craft station with a retractable desk. Beautiful materiality throughout infuses the home with warmth and personality, featuring Blackbutt timber flooring and cabinetry, and selective pops of green and pink tones.
The house now works hard in a thermal sense too. Insulation and glazing were updated to best practice standard, and we’ve introduced several temperature control tools. Hydronic heating installed throughout the house is complemented by an evaporative cooling system and operable skylight.
The result is a lush, tactile home that increases the effectiveness of every existing inch to enhance daily life for our clients, proving that good design doesn’t need to add space to add value.
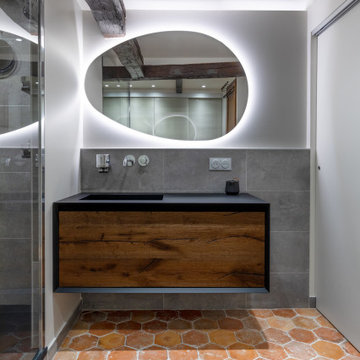
Crédit photo : Laura Jacques
Cette photo montre une grande salle de bain tendance avec une douche à l'italienne, un carrelage gris, un carrelage de pierre, tomettes au sol, un lavabo encastré, un plan de toilette en marbre, une cabine de douche à porte battante, un plan de toilette noir, buanderie, meuble simple vasque et meuble-lavabo encastré.
Cette photo montre une grande salle de bain tendance avec une douche à l'italienne, un carrelage gris, un carrelage de pierre, tomettes au sol, un lavabo encastré, un plan de toilette en marbre, une cabine de douche à porte battante, un plan de toilette noir, buanderie, meuble simple vasque et meuble-lavabo encastré.
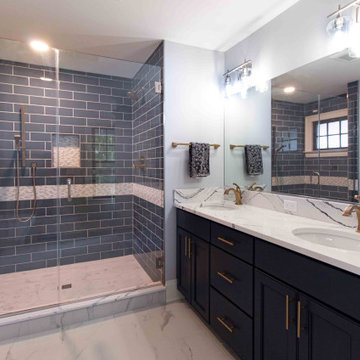
This contemporary bathroom features white marble look porcelain tile, navy blue shaker cabinets, an extra large shower with large subway tile in navy blue with mother of pearl accents.
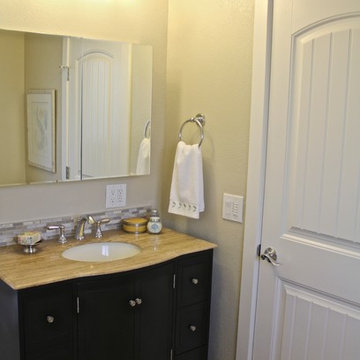
Idées déco pour une salle de bain contemporaine de taille moyenne avec un placard à porte plane, des portes de placard noires, WC séparés, un carrelage beige, des carreaux en allumettes, un mur beige, tomettes au sol et un lavabo encastré.

The primary suite bathroom is all about texture. Handmade glazed terra-cotta tile, enameled tub, marble vanity, teak details and oak sills. Black hardware adds contrast. The use of classic elements in a modern way feels fresh and comfortable.
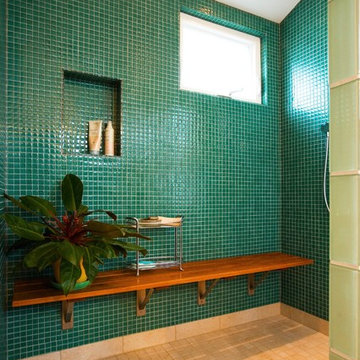
Cette image montre une grande salle de bain principale design avec une douche ouverte, un carrelage vert, mosaïque, aucune cabine, tomettes au sol et un sol beige.
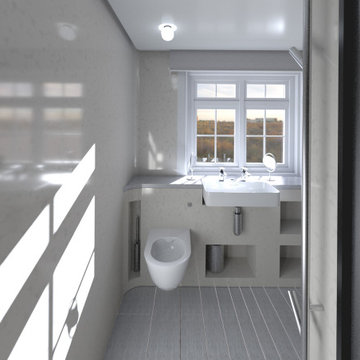
Entrance to Bathroom - 3D image of design proposal, showing stone tile flooring with underfloor heating, clay plaster wall finishes and integrated storage / sanitary cabinets.
Idées déco de salles de bains et WC contemporains avec tomettes au sol
2

