Idées déco de salles de bains et WC contemporains avec tous types de WC
Trier par :
Budget
Trier par:Populaires du jour
161 - 180 sur 116 661 photos
1 sur 3
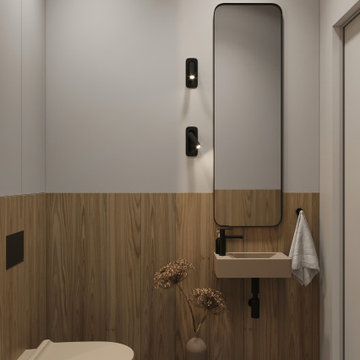
Exemple d'un petit WC suspendu tendance avec un carrelage beige, des carreaux de porcelaine, un mur beige, un sol en carrelage de porcelaine, un lavabo suspendu et un sol marron.

Aménagement d'une grande salle de bain contemporaine avec un placard à porte plane, des portes de placard grises, une baignoire encastrée, WC suspendus, un carrelage gris, des carreaux de porcelaine, un mur noir, un sol en carrelage de porcelaine, un lavabo posé, un plan de toilette en carrelage, un sol gris, une cabine de douche à porte battante, un plan de toilette gris, meuble simple vasque et meuble-lavabo suspendu.

This beautiful bathroom draws inspiration from the warmth of mediterranean design. Our brave client confronted colour to form this rich palette and deliver a glamourous space.
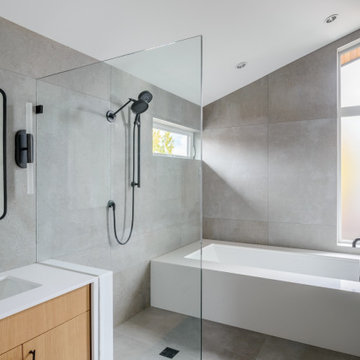
Inspiration pour une salle de bain principale design en bois clair de taille moyenne avec un placard à porte plane, une baignoire en alcôve, une douche à l'italienne, WC séparés, un carrelage gris, des carreaux de porcelaine, un mur gris, un sol en carrelage de porcelaine, un lavabo encastré, un plan de toilette en quartz modifié, un sol gris, aucune cabine, un plan de toilette blanc, des toilettes cachées, meuble double vasque, meuble-lavabo suspendu et un plafond voûté.

Inspiration pour un petit WC suspendu design avec un carrelage gris, du carrelage en marbre, un mur gris, un sol en marbre, un lavabo suspendu, un plan de toilette en marbre, un sol gris, un plan de toilette gris et du lambris.

Reconfiguration of a dilapidated bathroom and separate toilet in a Victorian house in Walthamstow village.
The original toilet was situated straight off of the landing space and lacked any privacy as it opened onto the landing. The original bathroom was separate from the WC with the entrance at the end of the landing. To get to the rear bedroom meant passing through the bathroom which was not ideal. The layout was reconfigured to create a family bathroom which incorporated a walk-in shower where the original toilet had been and freestanding bath under a large sash window. The new bathroom is slightly slimmer than the original this is to create a short corridor leading to the rear bedroom.
The ceiling was removed and the joists exposed to create the feeling of a larger space. A rooflight sits above the walk-in shower and the room is flooded with natural daylight. Hanging plants are hung from the exposed beams bringing nature and a feeling of calm tranquility into the space.

Inspiration pour une petite salle d'eau longue et étroite design en bois clair avec un placard à porte persienne, une douche à l'italienne, WC suspendus, un carrelage bleu, mosaïque, un mur bleu, un sol en carrelage de céramique, un lavabo encastré, un plan de toilette en surface solide, un sol beige, une cabine de douche à porte coulissante, un plan de toilette blanc, meuble simple vasque et meuble-lavabo encastré.
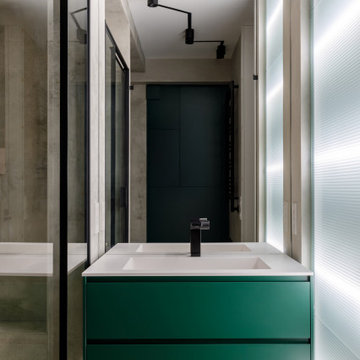
Inspiration pour une douche en alcôve principale et blanche et bois design de taille moyenne avec un placard à porte plane, des portes de placards vertess, une baignoire en alcôve, WC suspendus, un carrelage beige, des carreaux de porcelaine, un mur beige, un sol en carrelage de porcelaine, un lavabo suspendu, un plan de toilette en quartz modifié, un sol marron, une cabine de douche à porte battante, un plan de toilette blanc, une fenêtre, meuble simple vasque, meuble-lavabo suspendu, différents designs de plafond et du lambris.

A stunning minimal primary bathroom features marble herringbone shower tiles, hexagon mosaic floor tiles, and niche. We removed the bathtub to make the shower area larger. Also features a modern floating toilet, floating quartz shower bench, and custom white oak shaker vanity with a stacked quartz countertop. It feels perfectly curated with a mix of matte black and brass metals. The simplicity of the bathroom is balanced out with the patterned marble floors.
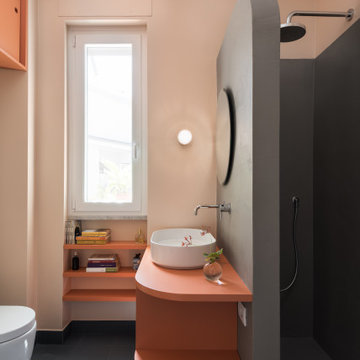
Bagno con mobile lavabo su misuraarancione. Sanitari di Ceramica Cielo, rubinetteria cromo modello Tricolore Verde di Cristina Rubinetterie. Doccia in muratura con rivestimento in resina grigia.

Idée de décoration pour un petit WC suspendu design avec un placard à porte plane, des portes de placard blanches, un mur vert, un sol en carrelage de céramique, un lavabo suspendu, un plan de toilette en verre, un sol beige, un plan de toilette vert, meuble-lavabo suspendu, différents designs de plafond et du papier peint.

Cette photo montre une petite douche en alcôve principale tendance avec un placard à porte plane, des portes de placard blanches, WC suspendus, un carrelage vert, des carreaux de céramique, un mur vert, un sol en carrelage de porcelaine, un lavabo encastré, un plan de toilette en surface solide, un sol gris, une cabine de douche à porte coulissante, un plan de toilette gris, des toilettes cachées, meuble simple vasque, meuble-lavabo sur pied et un plafond en bois.

Exemple d'une salle de bain principale tendance de taille moyenne avec un placard à porte plane, des portes de placard grises, une baignoire en alcôve, WC suspendus, un carrelage gris, des carreaux de porcelaine, un mur gris, un sol en carrelage de porcelaine, un lavabo intégré, un plan de toilette en surface solide, un sol beige, une cabine de douche avec un rideau, un plan de toilette blanc, meuble simple vasque et meuble-lavabo sur pied.
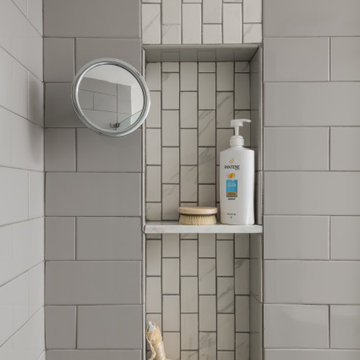
Cette image montre une petite douche en alcôve principale design avec un placard avec porte à panneau encastré, des portes de placards vertess, WC séparés, un carrelage gris, des carreaux de céramique, un mur blanc, un sol en carrelage de porcelaine, un lavabo encastré, un plan de toilette en marbre, un sol gris, un plan de toilette multicolore, meuble double vasque et meuble-lavabo sur pied.

Idées déco pour une grande salle de bain principale contemporaine avec un placard à porte plane, des portes de placard marrons, une baignoire indépendante, un espace douche bain, WC à poser, des carreaux de porcelaine, un mur blanc, un sol en carrelage de porcelaine, un lavabo intégré, un sol beige, aucune cabine, un plan de toilette blanc, meuble double vasque, meuble-lavabo suspendu et un plafond voûté.

Exemple d'une grande salle de bain tendance en bois clair avec un placard à porte persienne, une baignoire posée, une douche d'angle, WC à poser, un carrelage vert, des carreaux de porcelaine, un sol en marbre, un lavabo encastré, un plan de toilette en marbre, un sol blanc, une cabine de douche à porte battante, un plan de toilette gris, meuble simple vasque et meuble-lavabo encastré.

Dramatic guest bathroom with soaring angled ceilings, oversized walk-in shower, floating vanity, and extra tall mirror. A muted material palette is used to focus attention to natural light and matte black accents. A simple pendant light offers a soft glow.

This is the kids bathroom and I wanted it to be playful. Adding geometry and pattern in the floor makes a bold fun statement. I used enhances subway tile with beautiful matte texture in two colors. I tiled the tub alcove dark blue with a full length niche for all the bath toys that accumulate. In the rest of the bathroom, I used white tiles. The custom Lacava vanity with a black open niche makes a strong statement here and jumps off against the white tiles.
I converted this bathroom from a shower to a tub to make it a kids bathroom. One of my favourite details here is the niche running the full length of the tub for the unlimited toys kids need to bring with them. The black schluter detail makes it more defined and draws the eye in. When they grow up, this bathroom stays cool enough for teenagers and always fun for guests.

The new secondary bathroom is a very compact and efficient layout that shares the extra space provided by stepping the rear additions to the boundary. Behind the shower is a small shed accessed from the back deck, and the media wall in the living room takes a slice out of the space too.
Plentiful light beams down through the Velux and the patterned wall tiles provide a playful backdrop to a simple black, white & timber pallete.
Idées déco de salles de bains et WC contemporains avec tous types de WC
9


