Idées déco de salles de bains et WC contemporains avec un bidet
Trier par :
Budget
Trier par:Populaires du jour
101 - 120 sur 3 010 photos
1 sur 3
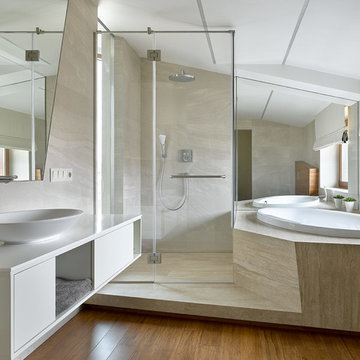
Сергей Ананьев
Cette photo montre une salle de bain principale tendance avec un placard à porte plane, des portes de placard blanches, une baignoire posée, une vasque, un sol marron, une cabine de douche à porte battante, un plan de toilette blanc, une douche à l'italienne, un bidet, un mur beige et un sol en bois brun.
Cette photo montre une salle de bain principale tendance avec un placard à porte plane, des portes de placard blanches, une baignoire posée, une vasque, un sol marron, une cabine de douche à porte battante, un plan de toilette blanc, une douche à l'italienne, un bidet, un mur beige et un sol en bois brun.
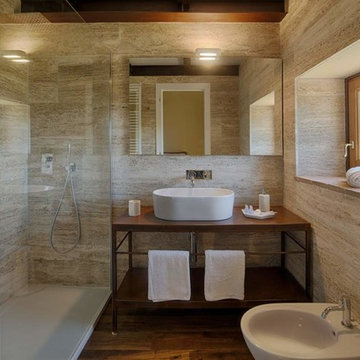
Chianti B&B Design is a story of metamorphosis, of the respectful transformation of a rural stone building, a few metres from the village of Vitignano, into a modern, design haven, perfect for savouring Tuscan hospitality while enjoying all of the modern comforts. Thanks to the architectural marriage of transparency, suspension and light and to the pastel colour palette chosen for the furnishings, the stars of the space are the Terre Senesi and their history, which intrigue visitors from the outdoors in, offering up unique experiences.
Located on an ancient Roman road, the ‘Cassia Adrianea’, the building that hosts this Tuscan B&B is the old farmhouse of a private villa dating to the year 1000. Arriving at the courtyard, surrounded by the green Tuscan countryside, you access the bed and breakfast through a short private external stair. Entering the space, you are welcomed directly into a spacious living room with a natural steel and transparent glass loft above it. The modern furnishings, like the Air sofa suspended on glass legs and the 36e8 compositions on the walls, dialogue through contrast with the typical structural elements of the building, like Tuscan travertine and old beams, creating a sense of being suspended in time.
The first floor also hosts a kitchen where a large old oak Air table looks out onto the renowned Chianti vineyards and the village of Vitignano, complete with a medieval tower. Even the simple act of enjoying breakfast in this space is special.
The bedrooms, two on the ground floor and one on the upper floor, also look out onto the Siena countryside which, thanks to the suspended beds and the colours chosen for the interiors, enters through the windows and takes centre stage. The Quercia room is on the ground floor, as is the Olivo room, which is wonderfully flooded with light in the middle of the day. The Cipresso room is on the upper floor, and its furnishings are green like the distinctive Tuscan tree it’s named after.
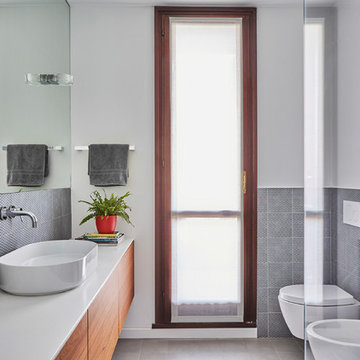
Matteo Imbriani
Cette image montre une salle d'eau design en bois brun de taille moyenne avec un placard à porte plane, un bidet, un mur blanc et une vasque.
Cette image montre une salle d'eau design en bois brun de taille moyenne avec un placard à porte plane, un bidet, un mur blanc et une vasque.
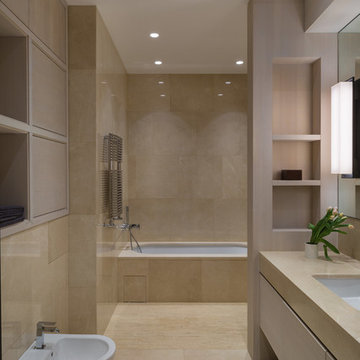
Idée de décoration pour une grande salle de bain design en bois clair avec un placard à porte plane, une baignoire encastrée, un carrelage beige, des dalles de pierre, un mur beige, un sol en travertin, un lavabo encastré, un plan de toilette en marbre, un combiné douche/baignoire, un bidet et un sol beige.
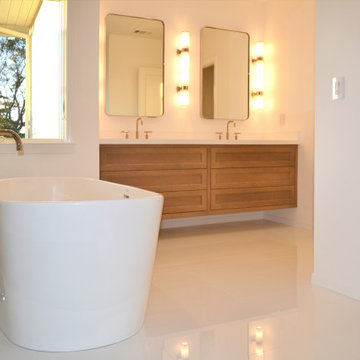
Idées déco pour une grande salle de bain principale contemporaine avec un placard avec porte à panneau encastré, des portes de placard marrons, une baignoire indépendante, une douche ouverte, un bidet, un carrelage vert, des carreaux de céramique, un mur blanc, un sol en carrelage de céramique, un lavabo posé, un plan de toilette en quartz modifié, un sol blanc, aucune cabine, un plan de toilette blanc, meuble double vasque et meuble-lavabo suspendu.
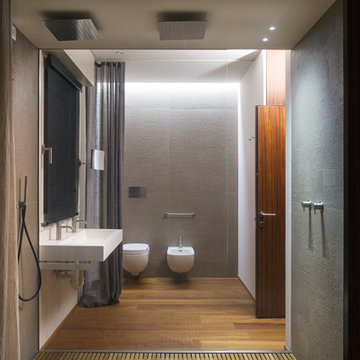
Cette image montre une salle de bain design avec un lavabo suspendu, un bidet et un sol en bois brun.
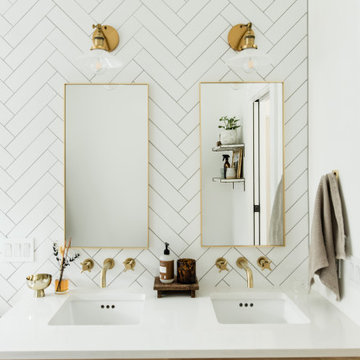
Aménagement d'une douche en alcôve principale contemporaine en bois clair de taille moyenne avec un placard avec porte à panneau encastré, un bidet, un carrelage blanc, des carreaux de céramique, un sol en carrelage de terre cuite, un lavabo encastré, un plan de toilette en quartz modifié, un sol noir, une cabine de douche à porte battante, meuble double vasque et meuble-lavabo sur pied.

warm modern masculine primary suite
Cette photo montre une grande douche en alcôve tendance en bois avec un placard à porte plane, des portes de placard marrons, une baignoire indépendante, un bidet, un carrelage beige, des carreaux de céramique, un mur blanc, un sol en carrelage de porcelaine, un lavabo encastré, un plan de toilette en stéatite, un sol noir, aucune cabine, un plan de toilette noir, un banc de douche, meuble double vasque, meuble-lavabo suspendu et un plafond voûté.
Cette photo montre une grande douche en alcôve tendance en bois avec un placard à porte plane, des portes de placard marrons, une baignoire indépendante, un bidet, un carrelage beige, des carreaux de céramique, un mur blanc, un sol en carrelage de porcelaine, un lavabo encastré, un plan de toilette en stéatite, un sol noir, aucune cabine, un plan de toilette noir, un banc de douche, meuble double vasque, meuble-lavabo suspendu et un plafond voûté.

Idée de décoration pour une salle de bain principale design en bois foncé de taille moyenne avec un placard à porte plane, une baignoire indépendante, un espace douche bain, un bidet, un carrelage gris, des carreaux de porcelaine, un mur gris, un sol en ardoise, un lavabo encastré, un plan de toilette en quartz modifié, un sol noir, un plan de toilette blanc, meuble double vasque, meuble-lavabo suspendu et un plafond en bois.
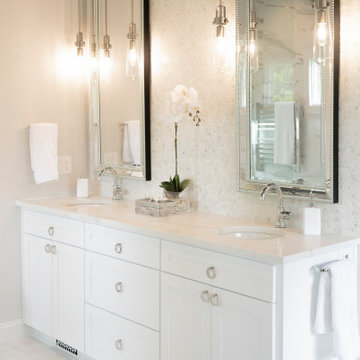
Idées déco pour une grande salle de bain principale contemporaine avec un placard à porte shaker, des portes de placard blanches, une baignoire indépendante, une douche ouverte, un bidet, un carrelage blanc, du carrelage en marbre, un sol en carrelage de porcelaine, un lavabo encastré, un plan de toilette en quartz modifié, un sol blanc, aucune cabine, un plan de toilette blanc, des toilettes cachées, meuble double vasque et meuble-lavabo encastré.
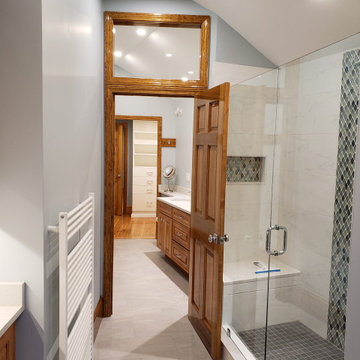
A view into the master dressing area which includes two sinks, a bench, towel racks and the master closet beyond.
Idées déco pour une douche en alcôve principale contemporaine en bois brun de taille moyenne avec un placard avec porte à panneau surélevé, un bidet, un carrelage blanc, du carrelage en marbre, un mur bleu, un sol en carrelage de céramique, un lavabo encastré, un plan de toilette en quartz modifié, un sol gris, une cabine de douche à porte battante, un plan de toilette blanc, buanderie, meuble double vasque, meuble-lavabo encastré et un plafond voûté.
Idées déco pour une douche en alcôve principale contemporaine en bois brun de taille moyenne avec un placard avec porte à panneau surélevé, un bidet, un carrelage blanc, du carrelage en marbre, un mur bleu, un sol en carrelage de céramique, un lavabo encastré, un plan de toilette en quartz modifié, un sol gris, une cabine de douche à porte battante, un plan de toilette blanc, buanderie, meuble double vasque, meuble-lavabo encastré et un plafond voûté.
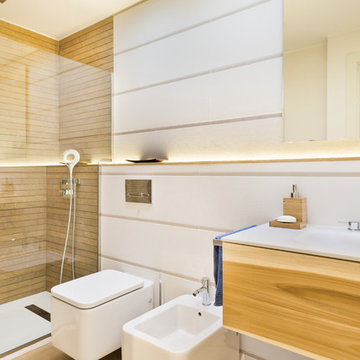
Baño invitados / guest bathroom
Inspiration pour une grande salle d'eau design avec une douche à l'italienne, un bidet, un carrelage beige, des carreaux de porcelaine, un mur beige, parquet clair, un lavabo intégré, un plan de toilette en onyx, un sol beige et une cabine de douche à porte battante.
Inspiration pour une grande salle d'eau design avec une douche à l'italienne, un bidet, un carrelage beige, des carreaux de porcelaine, un mur beige, parquet clair, un lavabo intégré, un plan de toilette en onyx, un sol beige et une cabine de douche à porte battante.
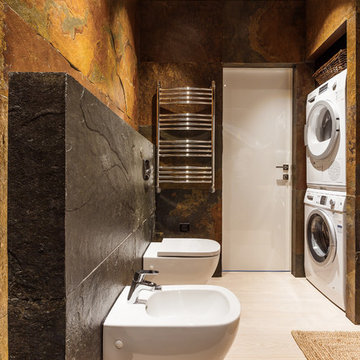
Cette photo montre une salle de bain tendance avec un bidet, un carrelage marron, un carrelage noir, un sol beige, un mur marron et buanderie.
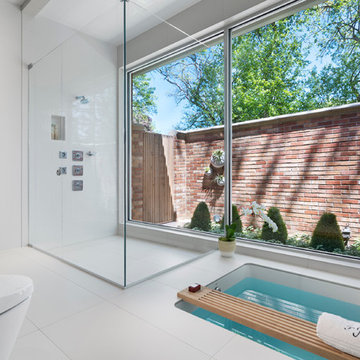
On the exterior, the desire was to weave the home into the fabric of the community, all while paying special attention to meld the footprint of the house into a workable clean, open, and spacious interior free of clutter and saturated in natural light to meet the owner’s simple but yet tasteful lifestyle. The utilization of natural light all while bringing nature’s canvas into the spaces provides a sense of harmony.
Light, shadow and texture bathe each space creating atmosphere, always changing, and blurring the boundaries between the indoor and outdoor space. Color abounds as nature paints the walls. Though they are all white hues of the spectrum, the natural light saturates and glows, all while being reflected off of the beautiful forms and surfaces. Total emersion of the senses engulf the user, greeting them with an ever changing environment.
Style gives way to natural beauty and the home is neither of the past or future, rather it lives in the moment. Stable, grounded and unpretentious the home is understated yet powerful. The environment encourages exploration and an awakening of inner being dispelling convention and accepted norms.
The home encourages mediation embracing principals associated with silent illumination.
If there was one factor above all that guided the design it would be found in a word, truth.
Experience the delight of the creator and enjoy these photos.
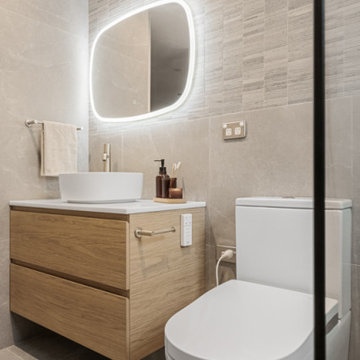
Aménagement d'une petite salle de bain principale contemporaine en bois clair avec un placard à porte plane, une douche ouverte, un bidet, un carrelage gris, un mur gris, une vasque, un sol gris, aucune cabine, un plan de toilette blanc, meuble simple vasque et meuble-lavabo suspendu.

warm modern masculine primary suite
Inspiration pour une grande douche en alcôve design en bois avec un placard à porte plane, des portes de placard marrons, une baignoire indépendante, un bidet, un carrelage beige, des carreaux de céramique, un mur blanc, un sol en carrelage de porcelaine, un lavabo encastré, un plan de toilette en stéatite, un sol noir, aucune cabine, un plan de toilette noir, un banc de douche, meuble double vasque, meuble-lavabo suspendu et un plafond voûté.
Inspiration pour une grande douche en alcôve design en bois avec un placard à porte plane, des portes de placard marrons, une baignoire indépendante, un bidet, un carrelage beige, des carreaux de céramique, un mur blanc, un sol en carrelage de porcelaine, un lavabo encastré, un plan de toilette en stéatite, un sol noir, aucune cabine, un plan de toilette noir, un banc de douche, meuble double vasque, meuble-lavabo suspendu et un plafond voûté.
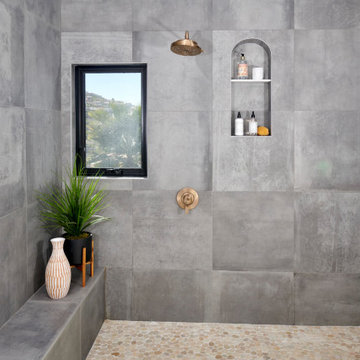
Cette image montre une grande salle de bain principale design en bois clair avec un placard à porte plane, une baignoire indépendante, une douche ouverte, un bidet, un carrelage gris, des carreaux de porcelaine, un mur blanc, un sol en galet, un lavabo intégré, un plan de toilette en quartz modifié, un sol multicolore, aucune cabine, un plan de toilette beige, une niche, meuble simple vasque et meuble-lavabo suspendu.
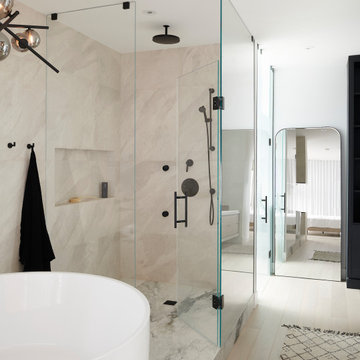
Aménagement d'une salle de bain principale contemporaine en bois clair de taille moyenne avec un placard à porte plane, un bain japonais, une douche d'angle, un bidet, un carrelage beige, des carreaux de porcelaine, un mur blanc, parquet clair, une vasque, un plan de toilette en quartz modifié, un sol beige, une cabine de douche à porte battante, un plan de toilette beige, des toilettes cachées, meuble double vasque et meuble-lavabo suspendu.
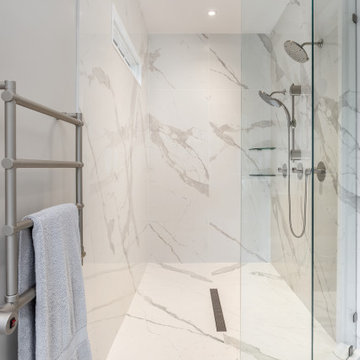
This contemporary master bath is as streamlined and efficient as it is elegant. Full panel porcelain shower walls and matching ceramic tile floors, Soapstone counter tops, and Basalt reconsituted veneer cabinetry by QCCI enhance the look. The only thing more beautiful is the view from the bathtub.
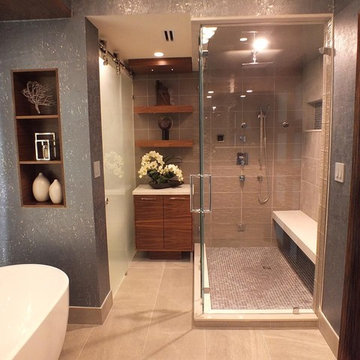
Inspiration pour une douche en alcôve principale design de taille moyenne avec un placard à porte plane, des portes de placard marrons, une baignoire indépendante, un bidet, un carrelage multicolore, un carrelage de pierre, un mur gris, un sol en carrelage de porcelaine, un lavabo encastré, un plan de toilette en quartz modifié, un sol beige et une cabine de douche à porte battante.
Idées déco de salles de bains et WC contemporains avec un bidet
6

