Idées déco de salles de bains et WC contemporains avec un carrelage en pâte de verre
Trier par :
Budget
Trier par:Populaires du jour
41 - 60 sur 6 512 photos
1 sur 3

Karen Jackson Photography
Aménagement d'un WC et toilettes contemporain de taille moyenne avec un placard à porte shaker, des portes de placard noires, WC séparés, un carrelage noir, un carrelage en pâte de verre, un mur multicolore, une vasque, un plan de toilette en quartz modifié et un sol blanc.
Aménagement d'un WC et toilettes contemporain de taille moyenne avec un placard à porte shaker, des portes de placard noires, WC séparés, un carrelage noir, un carrelage en pâte de verre, un mur multicolore, une vasque, un plan de toilette en quartz modifié et un sol blanc.
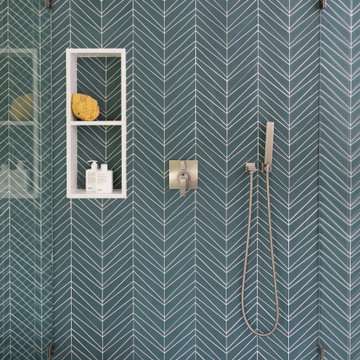
In the primary bathroom we utilized a striking matte glass tile in teal. The inspiration for the color came from the outside and the dramatic views of greenery. A floating vanity made of walnut has a quartz countertop. A freestanding tub, large shower, and modern sconces all contribute to the relaxing spa feel.

Inspiration pour une grande salle de bain principale design en bois brun avec un placard à porte plane, une baignoire encastrée, une douche à l'italienne, un mur beige, un sol en carrelage imitation parquet, un lavabo encastré, un plan de toilette en quartz modifié, un sol multicolore, une cabine de douche à porte battante, un plan de toilette blanc, un banc de douche, meuble double vasque, meuble-lavabo suspendu, un carrelage gris et un carrelage en pâte de verre.

Inspiration pour une grande salle de bain principale design avec un placard à porte plane, des portes de placard marrons, une baignoire indépendante, une douche ouverte, WC séparés, un carrelage multicolore, un carrelage en pâte de verre, un mur multicolore, un sol en carrelage de céramique, un lavabo encastré, un plan de toilette en granite, un sol multicolore, une cabine de douche à porte coulissante, un plan de toilette blanc, meuble double vasque et meuble-lavabo suspendu.

This contemporary bath design in Springfield is a relaxing retreat with a large shower, freestanding tub, and soothing color scheme. The custom alcove shower enclosure includes a Delta showerhead, recessed storage niche with glass shelves, and built-in shower bench. Stunning green glass wall tile from Lia turns this shower into an eye catching focal point. The American Standard freestanding bathtub pairs beautifully with an American Standard floor mounted tub filler faucet. The bathroom vanity is a Medallion Cabinetry white shaker style wall-mounted cabinet, which adds to the spa style atmosphere of this bathroom remodel. The vanity includes two Miseno rectangular undermount sinks with Miseno single lever faucets. The cabinetry is accented by Richelieu polished chrome hardware, as well as two round mirrors and vanity lights. The spacious design includes recessed shelves, perfect for storing spare linens or display items. This bathroom design is sure to be the ideal place to relax.

When a world class sailing champion approached us to design a Newport home for his family, with lodging for his sailing crew, we set out to create a clean, light-filled modern home that would integrate with the natural surroundings of the waterfront property, and respect the character of the historic district.
Our approach was to make the marine landscape an integral feature throughout the home. One hundred eighty degree views of the ocean from the top floors are the result of the pinwheel massing. The home is designed as an extension of the curvilinear approach to the property through the woods and reflects the gentle undulating waterline of the adjacent saltwater marsh. Floodplain regulations dictated that the primary occupied spaces be located significantly above grade; accordingly, we designed the first and second floors on a stone “plinth” above a walk-out basement with ample storage for sailing equipment. The curved stone base slopes to grade and houses the shallow entry stair, while the same stone clads the interior’s vertical core to the roof, along which the wood, glass and stainless steel stair ascends to the upper level.
One critical programmatic requirement was enough sleeping space for the sailing crew, and informal party spaces for the end of race-day gatherings. The private master suite is situated on one side of the public central volume, giving the homeowners views of approaching visitors. A “bedroom bar,” designed to accommodate a full house of guests, emerges from the other side of the central volume, and serves as a backdrop for the infinity pool and the cove beyond.
Also essential to the design process was ecological sensitivity and stewardship. The wetlands of the adjacent saltwater marsh were designed to be restored; an extensive geo-thermal heating and cooling system was implemented; low carbon footprint materials and permeable surfaces were used where possible. Native and non-invasive plant species were utilized in the landscape. The abundance of windows and glass railings maximize views of the landscape, and, in deference to the adjacent bird sanctuary, bird-friendly glazing was used throughout.
Photo: Michael Moran/OTTO Photography
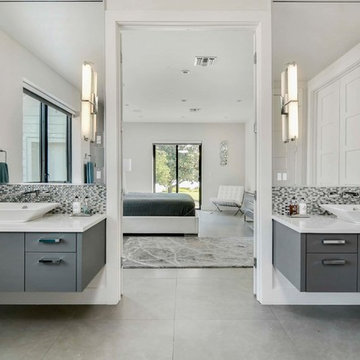
Cette image montre une grande douche en alcôve principale design avec un placard à porte plane, des portes de placard grises, WC à poser, un carrelage gris, un carrelage en pâte de verre, un mur blanc, un sol en carrelage de porcelaine, une vasque, un plan de toilette en quartz modifié et un sol gris.
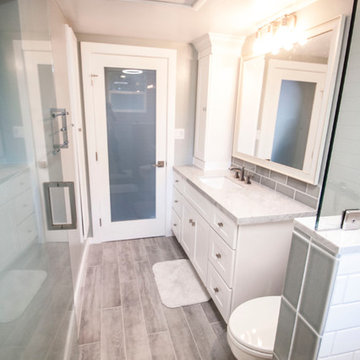
Rachel Reed Photography
Idées déco pour une petite salle de bain contemporaine avec un placard à porte shaker, des portes de placard blanches, WC à poser, un carrelage bleu, un carrelage en pâte de verre, un mur bleu, un sol en carrelage de porcelaine, un lavabo encastré et un plan de toilette en marbre.
Idées déco pour une petite salle de bain contemporaine avec un placard à porte shaker, des portes de placard blanches, WC à poser, un carrelage bleu, un carrelage en pâte de verre, un mur bleu, un sol en carrelage de porcelaine, un lavabo encastré et un plan de toilette en marbre.
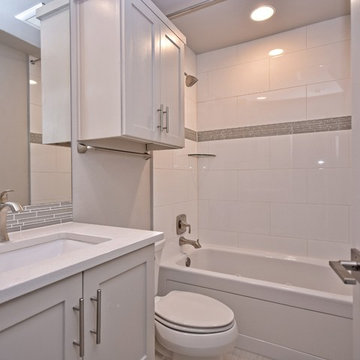
ShutterBug
Cette photo montre une petite salle de bain tendance avec des portes de placard blanches, une baignoire en alcôve, WC séparés, un carrelage blanc, un carrelage en pâte de verre, un mur gris, un sol en carrelage de porcelaine, un lavabo encastré, un plan de toilette en quartz modifié et un placard avec porte à panneau encastré.
Cette photo montre une petite salle de bain tendance avec des portes de placard blanches, une baignoire en alcôve, WC séparés, un carrelage blanc, un carrelage en pâte de verre, un mur gris, un sol en carrelage de porcelaine, un lavabo encastré, un plan de toilette en quartz modifié et un placard avec porte à panneau encastré.
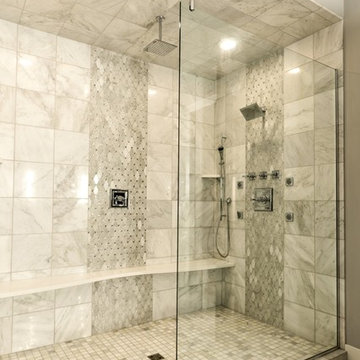
Elegant custom master bathroom with Acrylic flat panel cabinets, freestanding tub, open shower with glass tile, undermount sink, quartzite countertop and marble flooring.
-James Gray Photography
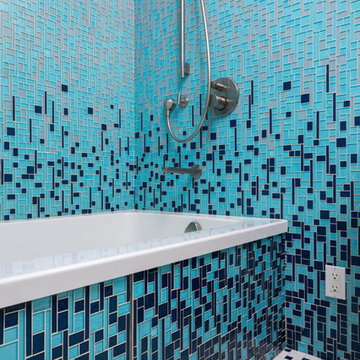
Jeff Rumans
Cette photo montre une petite salle de bain tendance avec une baignoire en alcôve, un carrelage bleu, un carrelage en pâte de verre, un mur blanc, un sol en carrelage de porcelaine et un sol multicolore.
Cette photo montre une petite salle de bain tendance avec une baignoire en alcôve, un carrelage bleu, un carrelage en pâte de verre, un mur blanc, un sol en carrelage de porcelaine et un sol multicolore.
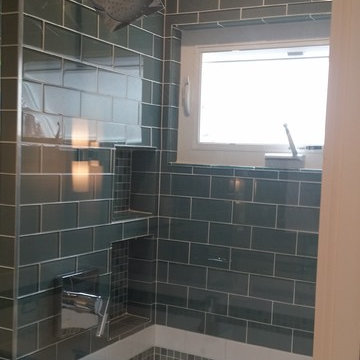
Réalisation d'une douche en alcôve principale design de taille moyenne avec un carrelage vert et un carrelage en pâte de verre.

Interior design by Vikki Leftwich, furnishings from Villa Vici || photo: Chad Chenier
Idées déco pour une très grande salle de bain principale contemporaine avec un lavabo intégré, une douche ouverte, un placard sans porte, un plan de toilette en surface solide, WC à poser, un carrelage vert, un carrelage en pâte de verre, un mur blanc, un sol en calcaire, aucune cabine et une fenêtre.
Idées déco pour une très grande salle de bain principale contemporaine avec un lavabo intégré, une douche ouverte, un placard sans porte, un plan de toilette en surface solide, WC à poser, un carrelage vert, un carrelage en pâte de verre, un mur blanc, un sol en calcaire, aucune cabine et une fenêtre.
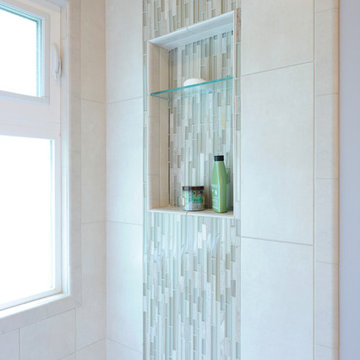
Featured in St. Louis At Home magazine. Glass tile strips installed vertically and at the back of the niche add a waterfall effect to the tub area in this spa-like, contemporary bath.
Michael Jacob Photography

Modern Bathroom with Skylight.
Townhouse renovation by Ben Herzog.
Photography by Marco Valencia.
Cette photo montre une salle de bain tendance en bois foncé avec une grande vasque, une douche double, WC séparés, un carrelage bleu, un carrelage en pâte de verre et un placard à porte plane.
Cette photo montre une salle de bain tendance en bois foncé avec une grande vasque, une douche double, WC séparés, un carrelage bleu, un carrelage en pâte de verre et un placard à porte plane.
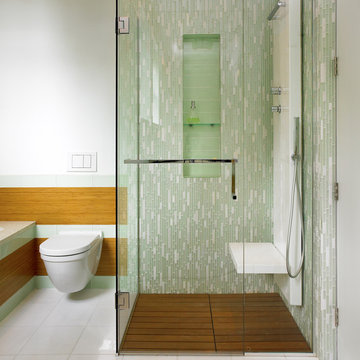
Jo Ann Richards
bamboo and green glass create a fresh look for a bathroom with sustainable products
Idées déco pour une salle de bain contemporaine avec une douche à l'italienne, WC suspendus, un carrelage vert, un carrelage en pâte de verre, une niche et un banc de douche.
Idées déco pour une salle de bain contemporaine avec une douche à l'italienne, WC suspendus, un carrelage vert, un carrelage en pâte de verre, une niche et un banc de douche.

Réalisation d'une petite douche en alcôve design pour enfant avec un placard à porte plane, des portes de placard blanches, une baignoire en alcôve, WC à poser, un carrelage blanc, un carrelage en pâte de verre, un mur blanc, un sol en carrelage de céramique, un lavabo posé, un plan de toilette en quartz modifié, un sol gris, une cabine de douche à porte battante, un plan de toilette blanc, des toilettes cachées, meuble simple vasque et meuble-lavabo suspendu.
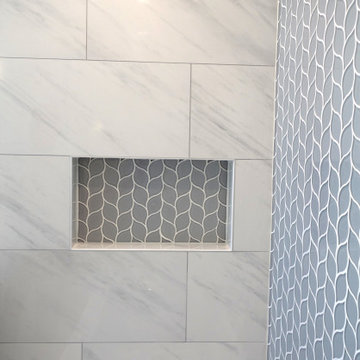
This is a Design-Built Project by Kitchen Inspiration Inc.
Inspiration pour une salle d'eau design de taille moyenne avec un placard à porte shaker, des portes de placard grises, une baignoire en alcôve, WC à poser, un carrelage gris, un carrelage en pâte de verre, un mur blanc, un sol en carrelage de porcelaine, un lavabo encastré, un plan de toilette en quartz modifié, un sol gris, une cabine de douche avec un rideau, un plan de toilette blanc, meuble simple vasque et meuble-lavabo sur pied.
Inspiration pour une salle d'eau design de taille moyenne avec un placard à porte shaker, des portes de placard grises, une baignoire en alcôve, WC à poser, un carrelage gris, un carrelage en pâte de verre, un mur blanc, un sol en carrelage de porcelaine, un lavabo encastré, un plan de toilette en quartz modifié, un sol gris, une cabine de douche avec un rideau, un plan de toilette blanc, meuble simple vasque et meuble-lavabo sur pied.
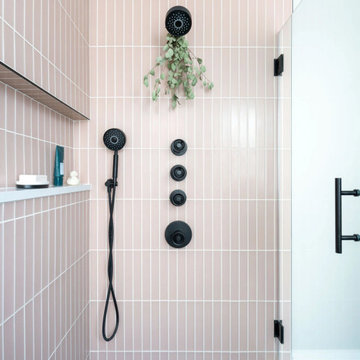
2x12 Glass Tile in matte Rosy Finch gives this contemporary bathroom a frosted pink glow.
DESIGN
Metro Design Build
PHOTOS
Jeffrey Johnson
TILE SHOWN
Rosy Finch Matte 2x12

Cette photo montre une salle de bain tendance en bois brun pour enfant avec un placard à porte plane, un carrelage en pâte de verre, un mur beige, un sol en carrelage imitation parquet, un lavabo posé, un plan de toilette en quartz, un sol marron, meuble double vasque, meuble-lavabo encastré, un carrelage bleu et un plan de toilette blanc.
Idées déco de salles de bains et WC contemporains avec un carrelage en pâte de verre
3

