Idées déco de salles de bains et WC contemporains avec un carrelage noir
Trier par :
Budget
Trier par:Populaires du jour
121 - 140 sur 6 241 photos
1 sur 3
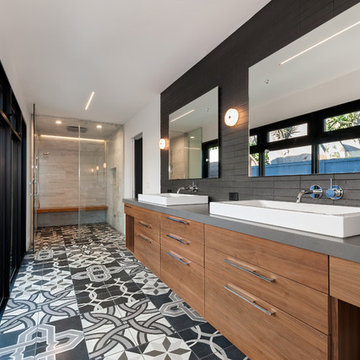
Modern Master Bathroom with custom concrete Mexican tiles, floating teak bench in steam room with seamless indoor outdoor flow to outside shower and indoor shower
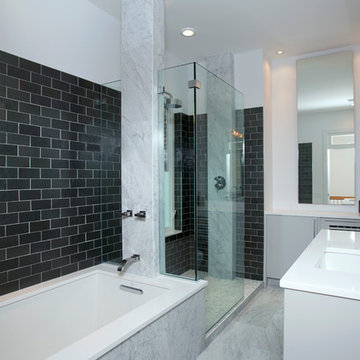
Glass and a stone column separate the bath from the shower.
Inspiration pour une douche en alcôve principale design de taille moyenne avec un placard à porte plane, des portes de placard grises, WC à poser, un carrelage noir, un carrelage gris, un carrelage blanc, un sol en marbre, un lavabo encastré, un plan de toilette en surface solide, une baignoire en alcôve, un carrelage de pierre et un mur blanc.
Inspiration pour une douche en alcôve principale design de taille moyenne avec un placard à porte plane, des portes de placard grises, WC à poser, un carrelage noir, un carrelage gris, un carrelage blanc, un sol en marbre, un lavabo encastré, un plan de toilette en surface solide, une baignoire en alcôve, un carrelage de pierre et un mur blanc.
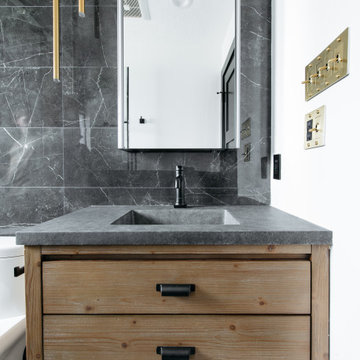
Cette photo montre une salle d'eau tendance en bois brun avec un placard à porte plane, un carrelage noir, un mur blanc, un lavabo intégré, un sol gris, un plan de toilette gris, meuble simple vasque et meuble-lavabo suspendu.

Bagno moderno dalle linee semplici e minimal in krion
Idée de décoration pour une salle de bain design avec un placard à porte plane, des portes de placard blanches, un carrelage noir, des carreaux de porcelaine, un mur noir, un sol en carrelage de céramique, un lavabo intégré, un plan de toilette en surface solide, un sol noir, un plan de toilette blanc, meuble-lavabo encastré et poutres apparentes.
Idée de décoration pour une salle de bain design avec un placard à porte plane, des portes de placard blanches, un carrelage noir, des carreaux de porcelaine, un mur noir, un sol en carrelage de céramique, un lavabo intégré, un plan de toilette en surface solide, un sol noir, un plan de toilette blanc, meuble-lavabo encastré et poutres apparentes.

Exemple d'une salle de bain tendance avec un placard à porte plane, des portes de placard noires, une baignoire indépendante, une douche à l'italienne, un carrelage noir, une vasque, un sol noir, une cabine de douche à porte coulissante, un plan de toilette noir, meuble double vasque et meuble-lavabo suspendu.
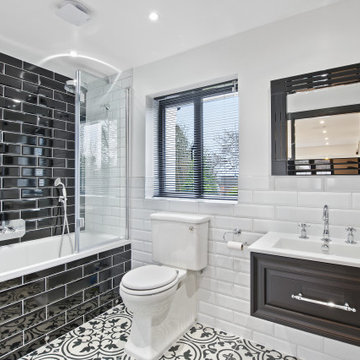
This stunning bathroom retains the black & white motif with a choice of Victorian floor tiles, with white rectangular wall tiles behind the bespoke vanity unit and toilet. For the bath, black rectangular tiles have been chosen.
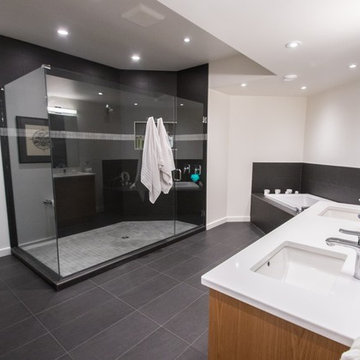
Knowing that their lot offered privacy and idyllic ocean views, Bare Point Custom Home was designed to take advantage of its unique and beautiful location. This waterfront home takes full advantage of its prime location with multitudes of large windows and an open concept design to bring in natural light and offer breathtaking views from every room. The Great Room offers a wall of windows, vaulted ceilings, and three skylights. Sliding glass doors lead from this space to the outdoor living area with three levels of decking.
The west coast modern style of this home is accented in the exterior finishing choices. A mix of Hardie Board and cedar lap siding help this home to blend with the surrounding landscape.
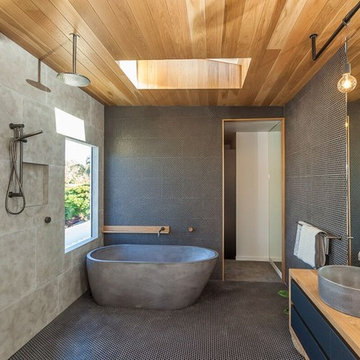
Idées déco pour une salle de bain principale contemporaine avec un placard à porte plane, des portes de placard noires, une baignoire indépendante, un espace douche bain, un carrelage noir, un carrelage gris, mosaïque, un sol en carrelage de terre cuite, une vasque, un plan de toilette en bois, un sol noir, aucune cabine et une fenêtre.
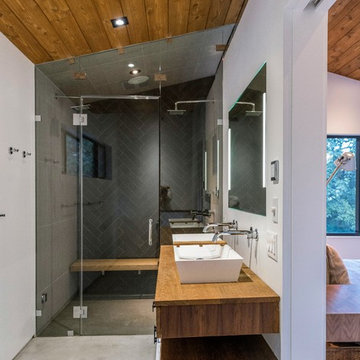
Idées déco pour une grande douche en alcôve principale contemporaine avec un placard à porte plane, des portes de placard blanches, un carrelage noir, des carreaux de béton, un mur blanc, sol en béton ciré, une grande vasque, un plan de toilette en bois, un sol gris, une cabine de douche à porte battante et un plan de toilette marron.
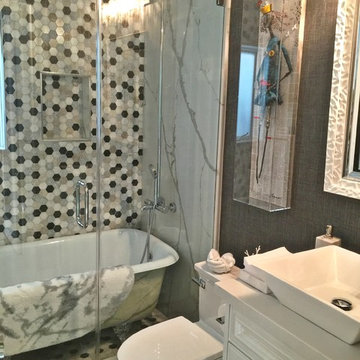
Cette photo montre une petite douche en alcôve tendance avec des portes de placard blanches, un mur gris, un placard avec porte à panneau surélevé, une baignoire sur pieds, WC à poser, un carrelage noir, un carrelage gris, un carrelage blanc, un sol en vinyl, une vasque, un plan de toilette en quartz, un sol gris et une cabine de douche à porte battante.
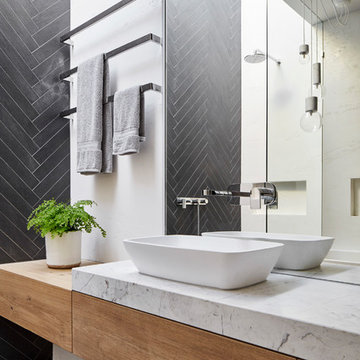
Dark floor tiles laid in a herringbone pattern wrap up the shower wall and into the skylight over the shower. Timber joinery , marble benchtop, full height mirror and Venetian plaster add contrast and warmth to the bathroom.
Image by: Jack Lovel Photography
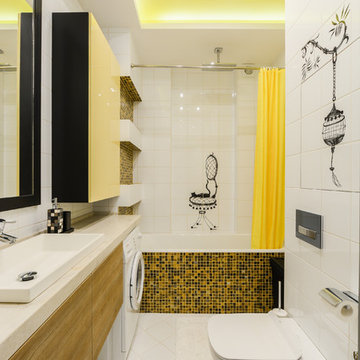
Cette image montre une salle de bain principale design en bois brun de taille moyenne avec un placard à porte plane, une baignoire en alcôve, un combiné douche/baignoire, WC suspendus, un carrelage blanc, un carrelage jaune, un carrelage noir, un mur blanc, mosaïque, une vasque et une cabine de douche avec un rideau.
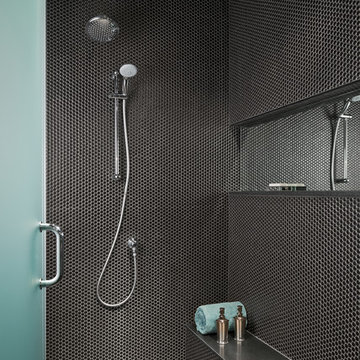
Allen Russ Photography
Inspiration pour une salle de bain principale design avec un placard à porte plane, des portes de placard blanches, une douche à l'italienne, WC séparés, un carrelage noir, des carreaux de céramique, un mur noir, un sol en carrelage de céramique, un lavabo encastré et un plan de toilette en quartz modifié.
Inspiration pour une salle de bain principale design avec un placard à porte plane, des portes de placard blanches, une douche à l'italienne, WC séparés, un carrelage noir, des carreaux de céramique, un mur noir, un sol en carrelage de céramique, un lavabo encastré et un plan de toilette en quartz modifié.
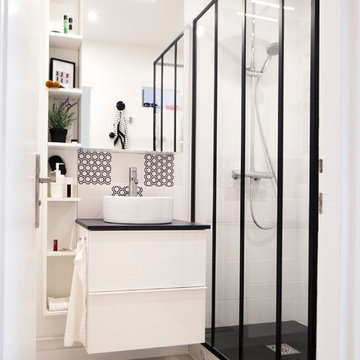
Caroline Cutaia
Inspiration pour une salle de bain design de taille moyenne avec des portes de placard blanches, un carrelage blanc, un carrelage noir, un mur blanc et une vasque.
Inspiration pour une salle de bain design de taille moyenne avec des portes de placard blanches, un carrelage blanc, un carrelage noir, un mur blanc et une vasque.
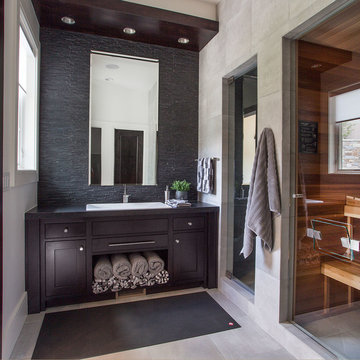
Scot Zimmerman
Cette photo montre une salle de bain tendance en bois foncé avec un placard à porte shaker, un carrelage beige, un carrelage noir, un mur beige et un lavabo posé.
Cette photo montre une salle de bain tendance en bois foncé avec un placard à porte shaker, un carrelage beige, un carrelage noir, un mur beige et un lavabo posé.
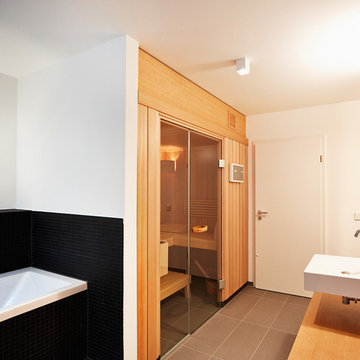
Exemple d'un sauna tendance en bois clair avec une baignoire posée, un carrelage noir, un carrelage gris, mosaïque, un mur blanc et un lavabo suspendu.
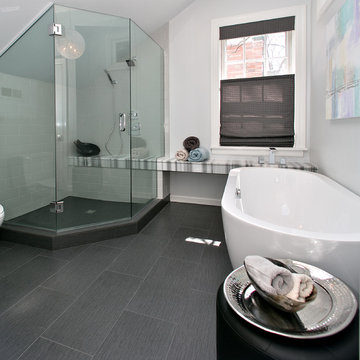
NEXT Project Studio
An attic master bathroom made to feel large. The star in the space is the Marmara marble. Not only a beautiful bathroom, but also functional. Clever storage including a pop-out drawer for the scale. One tap of the foot on the toe kick and out it pops. It can hold up to 300 pounds. This bathroom won the St. Louis AT HOME Magazine Architect and Designer awards.
Jerry Voloski

photography by Scott Benedict
Cette photo montre un petit WC et toilettes tendance en bois clair avec un placard à porte plane, une vasque, un plan de toilette en marbre, WC séparés, un mur noir, un sol en carrelage de terre cuite, un carrelage gris, un carrelage noir, du carrelage en marbre et un plan de toilette gris.
Cette photo montre un petit WC et toilettes tendance en bois clair avec un placard à porte plane, une vasque, un plan de toilette en marbre, WC séparés, un mur noir, un sol en carrelage de terre cuite, un carrelage gris, un carrelage noir, du carrelage en marbre et un plan de toilette gris.
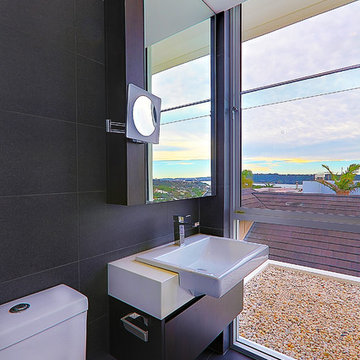
Impala just completed this stunning kitchen! The brief was to design a kitchen with warmth and impressive textures to suit the house which spanned over four levels. The design needed to allow for casual eating in the kitchen, ample preparation and storage areas. Utilitarian bench tops were selected for the preparation zones on the island and adjacent to the cooktop. A thick recycled timber slab was installed for the lowered eating zone and a stunning transparent marble for the splashback and display niche. Joinery was manufactured from timber veneer and polyurethane. Critical to the modern, sleek design was that the kitchen had minimum handles. Two handles were used on the larger doors for the fridge and lift-up cabinet which concealed the microwave. To balance the design, decorative timber panels were installed on the ceiling over the island. As storage was also a priority, a walk in pantry was installed which can be accessed at the far left by pushing a timber veneer panel.

First impression count as you enter this custom-built Horizon Homes property at Kellyville. The home opens into a stylish entryway, with soaring double height ceilings.
It’s often said that the kitchen is the heart of the home. And that’s literally true with this home. With the kitchen in the centre of the ground floor, this home provides ample formal and informal living spaces on the ground floor.
At the rear of the house, a rumpus room, living room and dining room overlooking a large alfresco kitchen and dining area make this house the perfect entertainer. It’s functional, too, with a butler’s pantry, and laundry (with outdoor access) leading off the kitchen. There’s also a mudroom – with bespoke joinery – next to the garage.
Upstairs is a mezzanine office area and four bedrooms, including a luxurious main suite with dressing room, ensuite and private balcony.
Outdoor areas were important to the owners of this knockdown rebuild. While the house is large at almost 454m2, it fills only half the block. That means there’s a generous backyard.
A central courtyard provides further outdoor space. Of course, this courtyard – as well as being a gorgeous focal point – has the added advantage of bringing light into the centre of the house.
Idées déco de salles de bains et WC contemporains avec un carrelage noir
7

