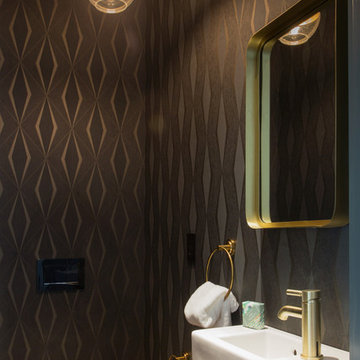Idées déco de salles de bains et WC contemporains avec un lavabo suspendu
Trier par :
Budget
Trier par:Populaires du jour
161 - 180 sur 11 996 photos
1 sur 3
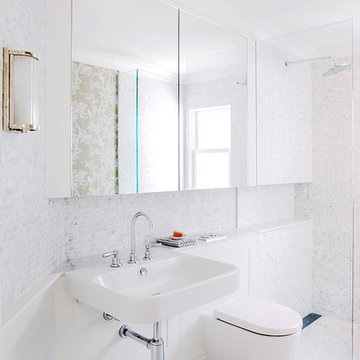
Réalisation d'une salle d'eau design avec une douche à l'italienne, WC suspendus, un carrelage gris, un carrelage blanc, mosaïque, un mur blanc, un sol en carrelage de terre cuite, un lavabo suspendu, un sol blanc et aucune cabine.
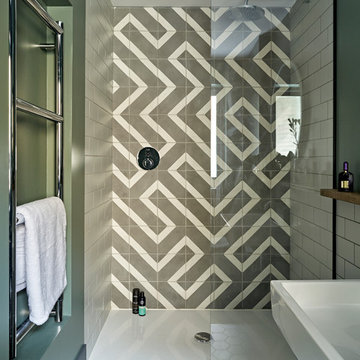
Idées déco pour une salle d'eau contemporaine avec une douche à l'italienne, un carrelage gris, un carrelage blanc, un mur vert, un lavabo suspendu, un sol noir et aucune cabine.
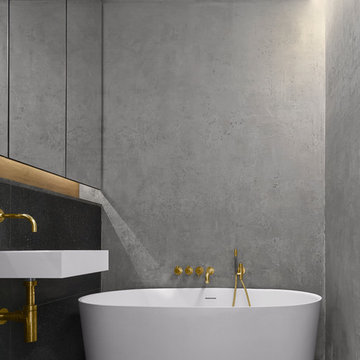
Will Pryce
Aménagement d'une salle de bain contemporaine avec une baignoire indépendante, un carrelage noir, un mur gris, un lavabo suspendu et un sol noir.
Aménagement d'une salle de bain contemporaine avec une baignoire indépendante, un carrelage noir, un mur gris, un lavabo suspendu et un sol noir.
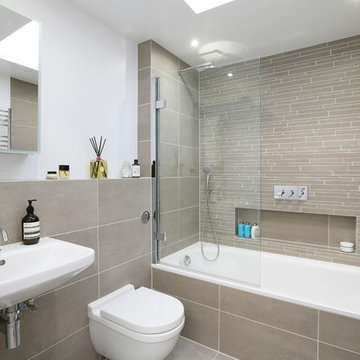
Réalisation d'une salle de bain design de taille moyenne pour enfant avec un combiné douche/baignoire, WC suspendus, un carrelage beige, un mur blanc, un lavabo suspendu, une cabine de douche à porte battante, une baignoire posée, un sol en carrelage de céramique, un sol gris et meuble simple vasque.
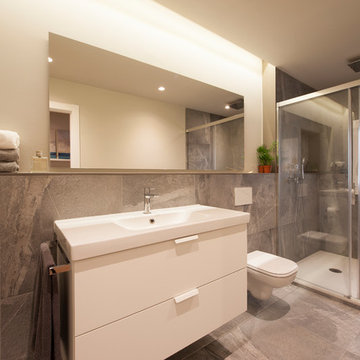
Sincro
Cette image montre une grande salle de bain principale design avec des portes de placard blanches, une douche d'angle, WC suspendus, un carrelage gris, des carreaux de céramique, un mur gris, un sol en carrelage de céramique, un lavabo suspendu, un sol gris, une cabine de douche à porte coulissante, un plan de toilette blanc et un placard à porte plane.
Cette image montre une grande salle de bain principale design avec des portes de placard blanches, une douche d'angle, WC suspendus, un carrelage gris, des carreaux de céramique, un mur gris, un sol en carrelage de céramique, un lavabo suspendu, un sol gris, une cabine de douche à porte coulissante, un plan de toilette blanc et un placard à porte plane.
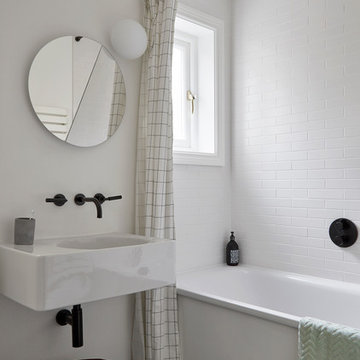
Anna Stathaki
Cette image montre une petite salle de bain design pour enfant avec une baignoire posée, un carrelage blanc, des carreaux de céramique, un mur blanc, un sol en carrelage de céramique, un lavabo suspendu, un plan de toilette en marbre, un sol noir, un plan de toilette blanc et une douche à l'italienne.
Cette image montre une petite salle de bain design pour enfant avec une baignoire posée, un carrelage blanc, des carreaux de céramique, un mur blanc, un sol en carrelage de céramique, un lavabo suspendu, un plan de toilette en marbre, un sol noir, un plan de toilette blanc et une douche à l'italienne.
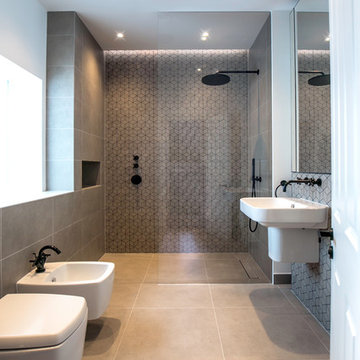
Taaya Griffith
Aménagement d'une salle de bain contemporaine avec une douche à l'italienne, un bidet, un carrelage gris, un mur blanc, un lavabo suspendu, un sol gris et aucune cabine.
Aménagement d'une salle de bain contemporaine avec une douche à l'italienne, un bidet, un carrelage gris, un mur blanc, un lavabo suspendu, un sol gris et aucune cabine.

Project Description
Set on the 2nd floor of a 1950’s modernist apartment building in the sought after Sydney Lower North Shore suburb of Mosman, this apartments only bathroom was in dire need of a lift. The building itself well kept with features of oversized windows/sliding doors overlooking lovely gardens, concrete slab cantilevers, great orientation for capturing the sun and those sleek 50’s modern lines.
It is home to Stephen & Karen, a professional couple who renovated the interior of the apartment except for the lone, very outdated bathroom. That was still stuck in the 50’s – they saved the best till last.
Structural Challenges
Very small room - 3.5 sq. metres;
Door, window and wall placement fixed;
Plumbing constraints due to single skin brick walls and outdated pipes;
Low ceiling,
Inadequate lighting &
Poor fixture placement.
Client Requirements
Modern updated bathroom;
NO BATH required;
Clean lines reflecting the modernist architecture
Easy to clean, minimal grout;
Maximize storage, niche and
Good lighting
Design Statement
You could not swing a cat in there! Function and efficiency of flow is paramount with small spaces and ensuring there was a single transition area was on top of the designer’s mind. The bathroom had to be easy to use, and the lines had to be clean and minimal to compliment the 1950’s architecture (and to make this tiny space feel bigger than it actual was). As the bath was not used regularly, it was the first item to be removed. This freed up floor space and enhanced the flow as considered above.
Due to the thin nature of the walls and plumbing constraints, the designer built up the wall (basin elevation) in parts to allow the plumbing to be reconfigured. This added depth also allowed for ample recessed overhead mirrored wall storage and a niche to be built into the shower. As the overhead units provided enough storage the basin was wall hung with no storage under. This coupled with the large format light coloured tiles gave the small room the feeling of space it required. The oversized tiles are effortless to clean, as is the solid surface material of the washbasin. The lighting is also enhanced by these materials and therefore kept quite simple. LEDS are fixed above and below the joinery and also a sensor activated LED light was added under the basin to offer a touch a tech to the owners. The renovation of this bathroom is the final piece to complete this apartment reno, and as such this 50’s wonder is ready to live on in true modern style.
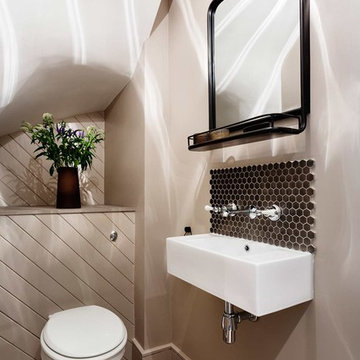
Thanks to our sister company https://zulufishinteriors.co.uk/ for these beautiful interiors.
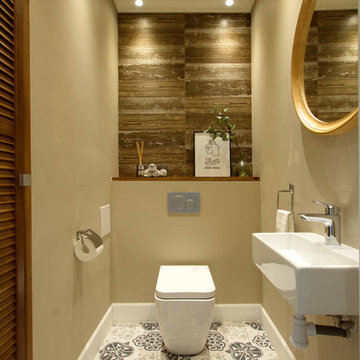
Александр Кирпичев
Inspiration pour un WC et toilettes design avec WC séparés, un mur beige et un lavabo suspendu.
Inspiration pour un WC et toilettes design avec WC séparés, un mur beige et un lavabo suspendu.
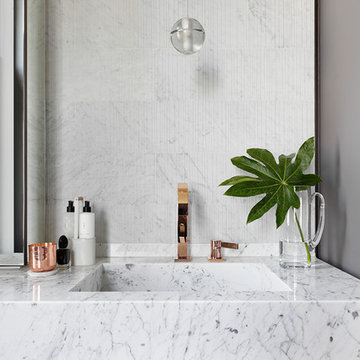
Mark Bolton
Idées déco pour une salle de bain principale contemporaine en bois brun de taille moyenne avec un placard en trompe-l'oeil, une baignoire posée, un espace douche bain, WC à poser, un carrelage gris, du carrelage en marbre, un mur gris, un sol en carrelage de porcelaine, un lavabo suspendu, un plan de toilette en marbre, un sol gris et aucune cabine.
Idées déco pour une salle de bain principale contemporaine en bois brun de taille moyenne avec un placard en trompe-l'oeil, une baignoire posée, un espace douche bain, WC à poser, un carrelage gris, du carrelage en marbre, un mur gris, un sol en carrelage de porcelaine, un lavabo suspendu, un plan de toilette en marbre, un sol gris et aucune cabine.
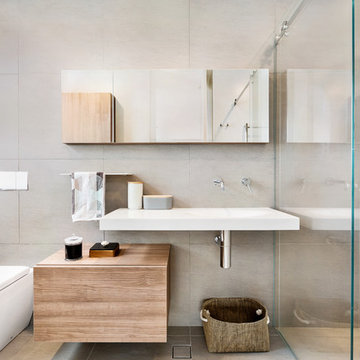
Cette image montre une douche en alcôve design en bois brun de taille moyenne avec un placard à porte plane, WC à poser, un carrelage gris, des carreaux de céramique, un sol en carrelage de céramique, un lavabo suspendu, un sol gris et une cabine de douche à porte coulissante.
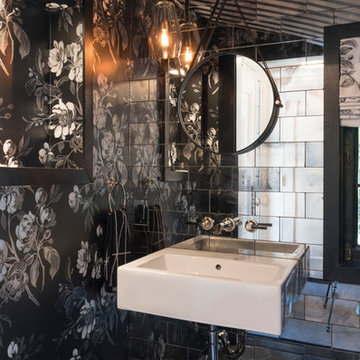
Photo: Carolyn Reyes © 2017 Houzz
Design team: Alicia Friedmann Interior Design
Powder Room
Idée de décoration pour un WC et toilettes design avec un mur noir, un lavabo suspendu et un sol noir.
Idée de décoration pour un WC et toilettes design avec un mur noir, un lavabo suspendu et un sol noir.
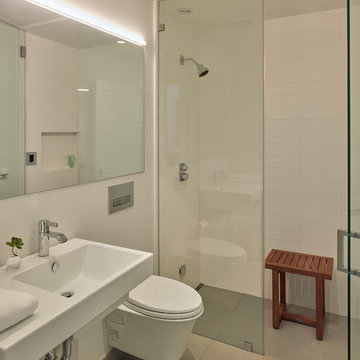
Idée de décoration pour une salle de bain design avec une douche à l'italienne, un carrelage blanc, un mur blanc, un lavabo suspendu, un sol gris, aucune cabine, WC suspendus et un sol en carrelage de porcelaine.
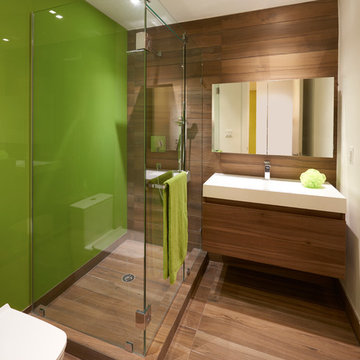
Spectacular bathroom with suspended vanity and chrome fixtures.
Elegant lines and a mixture of wood and painted glass panels gives a playful yet practical feel to this bathroom.
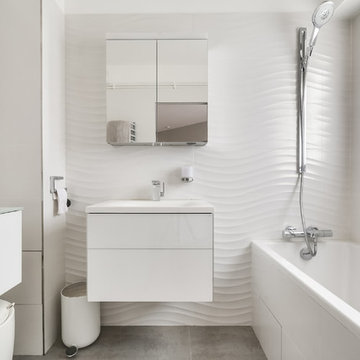
guillaume
Inspiration pour une petite salle de bain principale design avec un placard à porte plane, des portes de placard blanches, une baignoire en alcôve, un combiné douche/baignoire, un mur blanc, un lavabo suspendu et aucune cabine.
Inspiration pour une petite salle de bain principale design avec un placard à porte plane, des portes de placard blanches, une baignoire en alcôve, un combiné douche/baignoire, un mur blanc, un lavabo suspendu et aucune cabine.
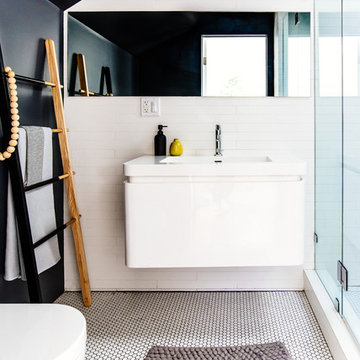
Idées déco pour une petite salle de bain contemporaine avec un placard à porte plane, des portes de placard blanches, WC à poser, un carrelage blanc, un sol en carrelage de céramique, un mur noir, un lavabo suspendu et une cabine de douche à porte battante.
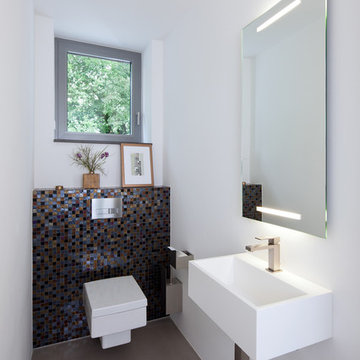
Foto: Dirk Matull
Exemple d'un WC suspendu tendance de taille moyenne avec un lavabo suspendu, un carrelage multicolore, mosaïque et un mur blanc.
Exemple d'un WC suspendu tendance de taille moyenne avec un lavabo suspendu, un carrelage multicolore, mosaïque et un mur blanc.
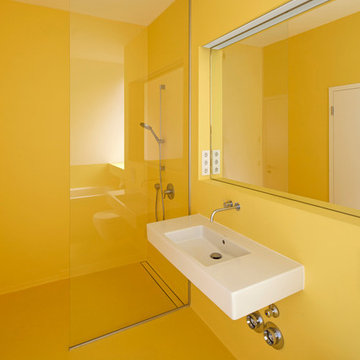
Boden- und Wandflächen des Bades wurden komplett mit einer farbigen PUR-Beschichtung ausgeführt, Foto: Maximilian Meisse
Aménagement d'une petite salle de bain contemporaine avec un lavabo suspendu, une douche ouverte, un mur jaune, WC suspendus et aucune cabine.
Aménagement d'une petite salle de bain contemporaine avec un lavabo suspendu, une douche ouverte, un mur jaune, WC suspendus et aucune cabine.
Idées déco de salles de bains et WC contemporains avec un lavabo suspendu
9


