Idées déco de salles de bains et WC contemporains avec un mur multicolore
Trier par :
Budget
Trier par:Populaires du jour
121 - 140 sur 5 020 photos
1 sur 3
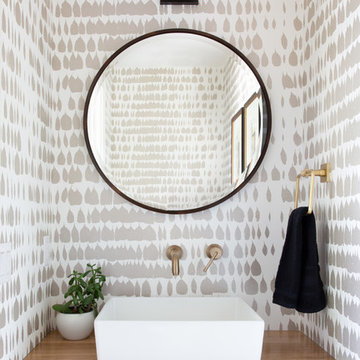
The down-to-earth interiors in this Austin home are filled with attractive textures, colors, and wallpapers.
Project designed by Sara Barney’s Austin interior design studio BANDD DESIGN. They serve the entire Austin area and its surrounding towns, with an emphasis on Round Rock, Lake Travis, West Lake Hills, and Tarrytown.
For more about BANDD DESIGN, click here: https://bandddesign.com/
To learn more about this project, click here:
https://bandddesign.com/austin-camelot-interior-design/
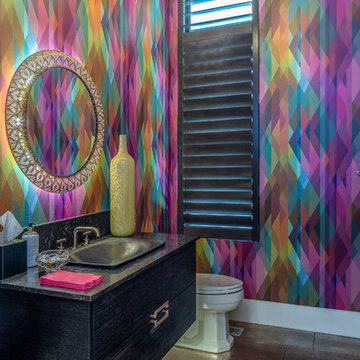
Idée de décoration pour un WC et toilettes design avec des portes de placard noires, un mur multicolore, un lavabo posé, un sol marron et un plan de toilette gris.

Situated on the west slope of Mt. Baker Ridge, this remodel takes a contemporary view on traditional elements to maximize space, lightness and spectacular views of downtown Seattle and Puget Sound. We were approached by Vertical Construction Group to help a client bring their 1906 craftsman into the 21st century. The original home had many redeeming qualities that were unfortunately compromised by an early 2000’s renovation. This left the new homeowners with awkward and unusable spaces. After studying numerous space plans and roofline modifications, we were able to create quality interior and exterior spaces that reflected our client’s needs and design sensibilities. The resulting master suite, living space, roof deck(s) and re-invented kitchen are great examples of a successful collaboration between homeowner and design and build teams.
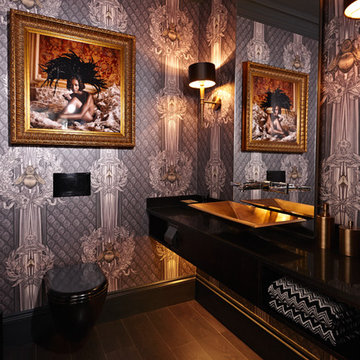
Cette image montre un WC suspendu design avec un mur multicolore, un lavabo posé, parquet foncé, un sol marron et un plan de toilette noir.
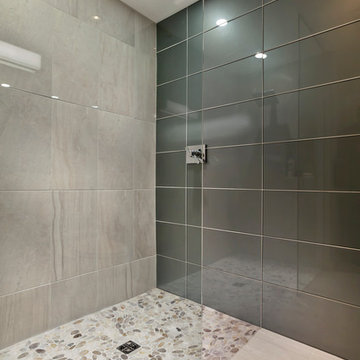
Gilbertson Photography
Poggenpohl
Fantasia Showroom Minneapolis
Kohler
Toto
Cambria
Cette image montre une petite salle d'eau design avec un lavabo encastré, un placard à porte plane, des portes de placard blanches, un plan de toilette en quartz modifié, une douche à l'italienne, WC à poser, un carrelage gris, un carrelage en pâte de verre, un mur multicolore et un sol en carrelage de porcelaine.
Cette image montre une petite salle d'eau design avec un lavabo encastré, un placard à porte plane, des portes de placard blanches, un plan de toilette en quartz modifié, une douche à l'italienne, WC à poser, un carrelage gris, un carrelage en pâte de verre, un mur multicolore et un sol en carrelage de porcelaine.
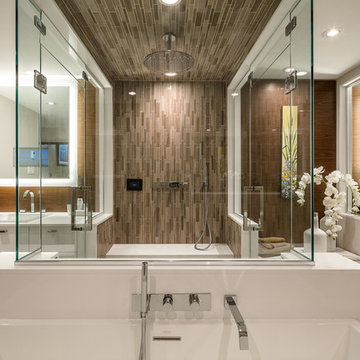
This bathroom is found in the basement of the house. With low ceilings and no windows, the designer was able to add some life to this room through his design. The double vanity is perfect for him and hers. The shower includes a steam unit for a perfect spa retreat in your own home. The tile flowing over to the ceiling brings in the whole room. The mirrors are electric mirrors which include great lighting and a tv inside the mirror itself! Overall, it's the perfect escape from a long day at work or just to simply relax in.
Astro Design Centre - Ottawa, Canada
DoubleSpace Photography

The bathrooms in this Golden, Colorado, home are a mix of rustic and refined design — such as this copper vessel sink set against a wood shiplap wall, neutral color palettes, and bronze hardware:
Project designed by Denver, Colorado interior designer Margarita Bravo. She serves Denver as well as surrounding areas such as Cherry Hills Village, Englewood, Greenwood Village, and Bow Mar.
For more about MARGARITA BRAVO, click here: https://www.margaritabravo.com/
To learn more about this project, click here:
https://www.margaritabravo.com/portfolio/modern-rustic-bathrooms-colorado/

This 4,500 sq ft basement in Long Island is high on luxe, style, and fun. It has a full gym, golf simulator, arcade room, home theater, bar, full bath, storage, and an entry mud area. The palette is tight with a wood tile pattern to define areas and keep the space integrated. We used an open floor plan but still kept each space defined. The golf simulator ceiling is deep blue to simulate the night sky. It works with the room/doors that are integrated into the paneling — on shiplap and blue. We also added lights on the shuffleboard and integrated inset gym mirrors into the shiplap. We integrated ductwork and HVAC into the columns and ceiling, a brass foot rail at the bar, and pop-up chargers and a USB in the theater and the bar. The center arm of the theater seats can be raised for cuddling. LED lights have been added to the stone at the threshold of the arcade, and the games in the arcade are turned on with a light switch.
---
Project designed by Long Island interior design studio Annette Jaffe Interiors. They serve Long Island including the Hamptons, as well as NYC, the tri-state area, and Boca Raton, FL.
For more about Annette Jaffe Interiors, click here:
https://annettejaffeinteriors.com/
To learn more about this project, click here:
https://annettejaffeinteriors.com/basement-entertainment-renovation-long-island/

The second bathroom was re-designed to make it more efficient and new tiles and fittings were installed. A grey colour scheme was chosen with timber cabinets and a white benchtop for a clean, contemporary look. Semi-frameless glass shower screen was used to open up the space.
Interior design by C.Jong
Photography by Pixel Poetry

Letta London has achieved this project by working with interior designer and client in mind.
Brief was to create modern yet striking guest cloakroom and this was for sure achieved.
Client is very happy with the result.
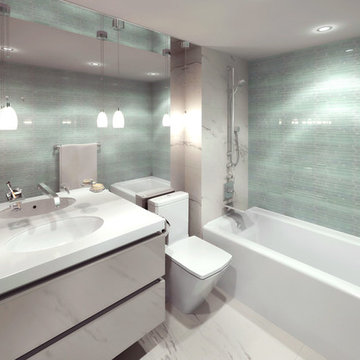
Sergey Kuzmin
Aménagement d'une petite salle de bain contemporaine avec un lavabo encastré, des portes de placard blanches, un plan de toilette en quartz, une baignoire en alcôve, WC à poser, un mur multicolore, un sol en marbre, un placard à porte plane, un carrelage blanc et un carrelage de pierre.
Aménagement d'une petite salle de bain contemporaine avec un lavabo encastré, des portes de placard blanches, un plan de toilette en quartz, une baignoire en alcôve, WC à poser, un mur multicolore, un sol en marbre, un placard à porte plane, un carrelage blanc et un carrelage de pierre.
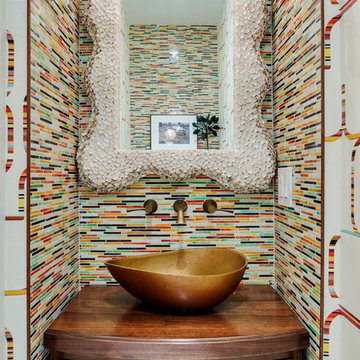
Greg Premru Photography
Idées déco pour une petite salle de bain contemporaine en bois brun avec une vasque, un plan de toilette en bois, un carrelage multicolore, des carreaux en allumettes, un mur multicolore et un placard avec porte à panneau encastré.
Idées déco pour une petite salle de bain contemporaine en bois brun avec une vasque, un plan de toilette en bois, un carrelage multicolore, des carreaux en allumettes, un mur multicolore et un placard avec porte à panneau encastré.

Interior Design, Interior Architecture, Construction Administration, Custom Millwork & Furniture Design by Chango & Co.
Photography by Jacob Snavely
Réalisation d'un très grand WC et toilettes design avec parquet foncé, un lavabo encastré, un mur multicolore, un sol marron et un plan de toilette noir.
Réalisation d'un très grand WC et toilettes design avec parquet foncé, un lavabo encastré, un mur multicolore, un sol marron et un plan de toilette noir.

The design of this bathroom exudes a sense of minimalist elegance, combining clean lines, functional elements, and subtle details. The top-mount rounded sink, floating vanity with finger-pull handles, and wall-mounted taps create a cohesive and visually appealing space that is both practical and stylish.
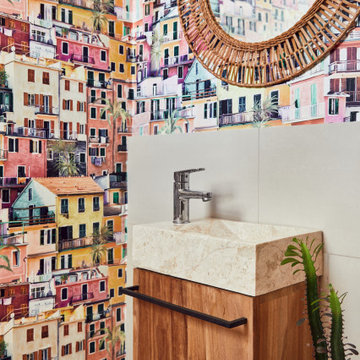
Aménagement d'un petit WC et toilettes contemporain en bois brun avec un carrelage beige, un mur multicolore et du papier peint.
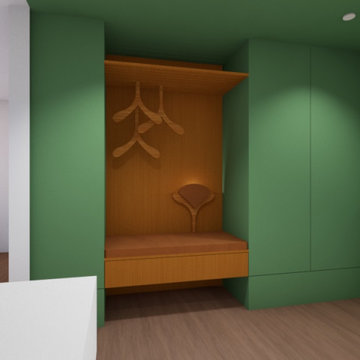
Cette image montre une grande salle d'eau design avec un placard à porte affleurante, des portes de placards vertess, une douche à l'italienne, du carrelage en marbre, un mur multicolore, un sol en carrelage imitation parquet, un plan vasque, un sol marron, aucune cabine, une niche, meuble simple vasque et meuble-lavabo encastré.
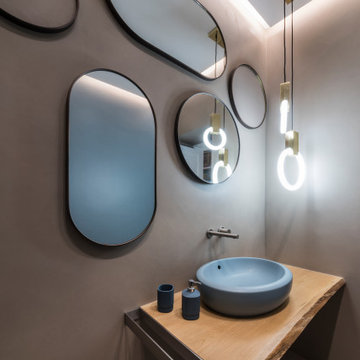
Idées déco pour un WC et toilettes contemporain en bois clair de taille moyenne avec WC séparés, un mur multicolore, un plan de toilette en bois, un sol multicolore et meuble-lavabo sur pied.

This penthouse in an industrial warehouse pairs old and new for versatility, function, and beauty. The master bath features dual sinks, cyan blue and dark blue fish scale tile from sink to ceiling between mirrors, and a grey floating vanity. Reflected in the mirrors is the large glass enclosed shower.
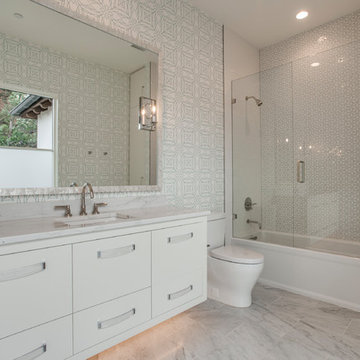
Cette photo montre une salle de bain tendance de taille moyenne avec un placard à porte plane, des portes de placard blanches, une baignoire en alcôve, un combiné douche/baignoire, WC séparés, un mur multicolore, un sol en marbre, un lavabo encastré, un sol gris et une cabine de douche à porte battante.
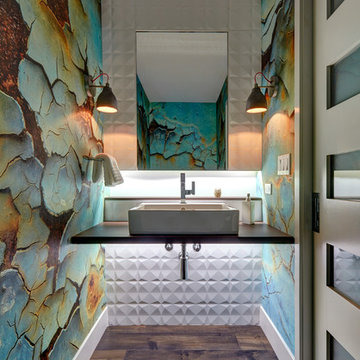
If there is one room in the home that requires frequent visitors to thoroughly enjoy with a huge element of surprise, it’s the powder room! This is a room where you know that eventually, every guest will visit. Knowing this, we created a bold statement with layers of intrigue that would leave ample room for fun conversation with your guests upon their prolonged exit. We kept the lights dim here for that intriguing experience of crafted elegance and created ambiance. The walls of peeling metallic rust are the welcoming gesture to a powder room experience of defiance and elegant mystical complexity.
Idées déco de salles de bains et WC contemporains avec un mur multicolore
7

