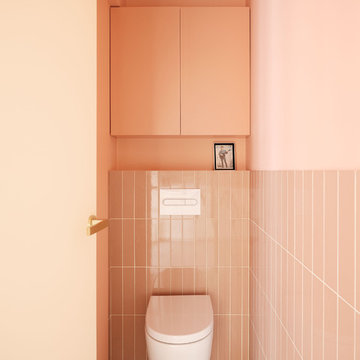Idées déco de salles de bains et WC contemporains avec un mur rose
Trier par :
Budget
Trier par:Populaires du jour
21 - 40 sur 870 photos
1 sur 3

Réalisation d'une grande salle de bain principale et grise et rose design avec un placard à porte affleurante, des portes de placard blanches, une baignoire indépendante, une douche d'angle, WC à poser, un carrelage rose, des carreaux de porcelaine, un mur rose, un sol en carrelage de porcelaine, un lavabo encastré, un plan de toilette en quartz modifié, un sol gris, une cabine de douche à porte coulissante, un plan de toilette blanc, meuble double vasque et meuble-lavabo suspendu.
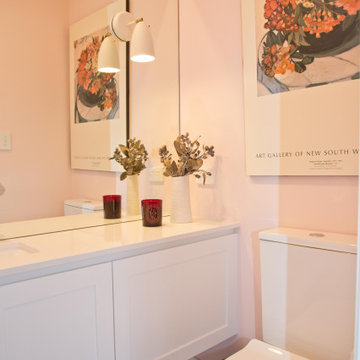
Cette photo montre un petit WC et toilettes tendance avec un placard à porte shaker, des portes de placard blanches, un mur rose, un sol en galet et meuble-lavabo suspendu.
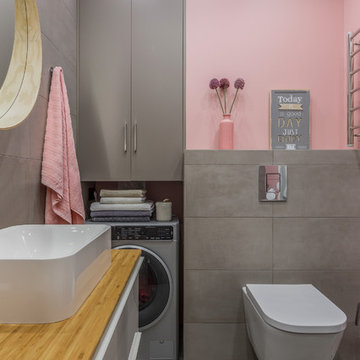
Авторы проекта: Чаплыгина Дарья, Пеккер Юля
Фотораф: Роман Спиридонов
Aménagement d'un WC et toilettes contemporain avec un placard à porte plane, un mur rose, une vasque et un sol gris.
Aménagement d'un WC et toilettes contemporain avec un placard à porte plane, un mur rose, une vasque et un sol gris.
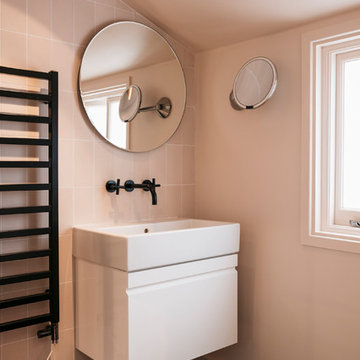
Bathroom basin with black wall mounted taps and towel rail.
Photograph © Tim Crocker
Aménagement d'une salle de bain contemporaine de taille moyenne avec un placard à porte plane, des portes de placard blanches, des carreaux de porcelaine, un sol en carrelage de porcelaine, un sol noir, un carrelage rose, un mur rose et un plan vasque.
Aménagement d'une salle de bain contemporaine de taille moyenne avec un placard à porte plane, des portes de placard blanches, des carreaux de porcelaine, un sol en carrelage de porcelaine, un sol noir, un carrelage rose, un mur rose et un plan vasque.

Idée de décoration pour une salle de bain design en bois brun avec un placard à porte plane, un carrelage multicolore, un mur rose, un sol en terrazzo, un lavabo encastré, un sol multicolore, meuble simple vasque et meuble-lavabo suspendu.

Exemple d'une salle d'eau tendance avec un placard à porte plane, des portes de placard bleues, une douche à l'italienne, un mur rose, une vasque, un plan de toilette en marbre, un sol multicolore, aucune cabine, un plan de toilette gris, meuble double vasque et meuble-lavabo encastré.

Crédits photo : Jo Pauwels
Exemple d'une douche en alcôve tendance avec un carrelage rose, des carreaux de céramique, un mur rose et un sol en carrelage de terre cuite.
Exemple d'une douche en alcôve tendance avec un carrelage rose, des carreaux de céramique, un mur rose et un sol en carrelage de terre cuite.

Cette image montre une salle de bain design de taille moyenne pour enfant avec un placard à porte plane, des portes de placard marrons, une baignoire en alcôve, un combiné douche/baignoire, WC à poser, un carrelage noir et blanc, des carreaux de béton, un mur rose, un sol en carrelage de céramique, un lavabo encastré, un plan de toilette en quartz modifié, un sol noir, une cabine de douche à porte battante, un plan de toilette blanc, meuble double vasque et meuble-lavabo sur pied.
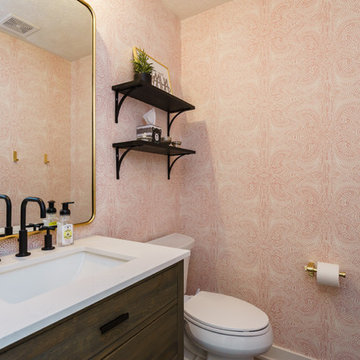
Cette photo montre un petit WC et toilettes tendance en bois foncé avec un placard à porte plane, WC séparés, un mur rose, un plan de toilette en surface solide et un plan de toilette blanc.
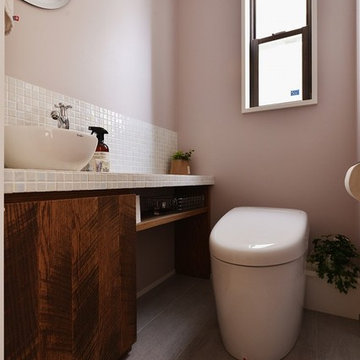
スタイル工房_stylekoubou
Inspiration pour un WC et toilettes design en bois brun avec un placard à porte plane, un mur rose, une vasque et un sol gris.
Inspiration pour un WC et toilettes design en bois brun avec un placard à porte plane, un mur rose, une vasque et un sol gris.

Sanna Lindberg
Inspiration pour une grande salle de bain principale design avec des portes de placard grises, un carrelage blanc, un mur rose, un sol en carrelage de céramique, un plan de toilette en marbre, un lavabo encastré et un placard à porte plane.
Inspiration pour une grande salle de bain principale design avec des portes de placard grises, un carrelage blanc, un mur rose, un sol en carrelage de céramique, un plan de toilette en marbre, un lavabo encastré et un placard à porte plane.
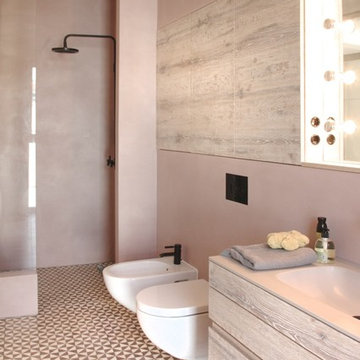
Badgestaltung mit Marmorkalkputz fugenlos
in Zusammenarbeit mit Atelier für Raumfragen
Exemple d'une grande salle d'eau tendance en bois clair avec un placard à porte plane, une douche ouverte, un bidet, un mur rose, un lavabo intégré et aucune cabine.
Exemple d'une grande salle d'eau tendance en bois clair avec un placard à porte plane, une douche ouverte, un bidet, un mur rose, un lavabo intégré et aucune cabine.
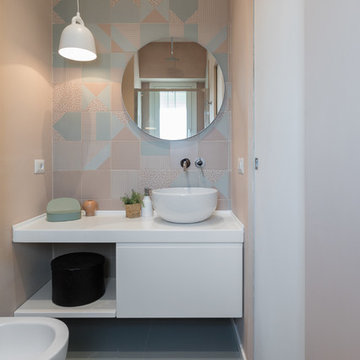
Stefano Corso
Réalisation d'une salle de bain design avec un placard à porte plane, des portes de placard blanches, un bidet, un carrelage vert, un carrelage rose, un mur rose, une vasque, un sol vert et un plan de toilette blanc.
Réalisation d'une salle de bain design avec un placard à porte plane, des portes de placard blanches, un bidet, un carrelage vert, un carrelage rose, un mur rose, une vasque, un sol vert et un plan de toilette blanc.
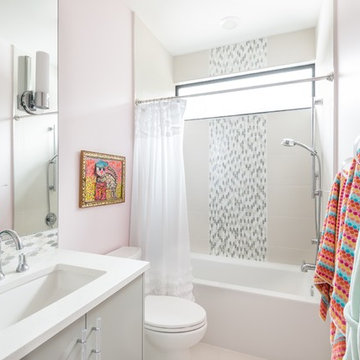
jacob bodkin
Exemple d'une salle de bain tendance avec un placard à porte plane, des portes de placard grises, une baignoire en alcôve, un combiné douche/baignoire, un carrelage gris, mosaïque, un mur rose, un lavabo encastré et une cabine de douche avec un rideau.
Exemple d'une salle de bain tendance avec un placard à porte plane, des portes de placard grises, une baignoire en alcôve, un combiné douche/baignoire, un carrelage gris, mosaïque, un mur rose, un lavabo encastré et une cabine de douche avec un rideau.

Twin Peaks House is a vibrant extension to a grand Edwardian homestead in Kensington.
Originally built in 1913 for a wealthy family of butchers, when the surrounding landscape was pasture from horizon to horizon, the homestead endured as its acreage was carved up and subdivided into smaller terrace allotments. Our clients discovered the property decades ago during long walks around their neighbourhood, promising themselves that they would buy it should the opportunity ever arise.
Many years later the opportunity did arise, and our clients made the leap. Not long after, they commissioned us to update the home for their family of five. They asked us to replace the pokey rear end of the house, shabbily renovated in the 1980s, with a generous extension that matched the scale of the original home and its voluminous garden.
Our design intervention extends the massing of the original gable-roofed house towards the back garden, accommodating kids’ bedrooms, living areas downstairs and main bedroom suite tucked away upstairs gabled volume to the east earns the project its name, duplicating the main roof pitch at a smaller scale and housing dining, kitchen, laundry and informal entry. This arrangement of rooms supports our clients’ busy lifestyles with zones of communal and individual living, places to be together and places to be alone.
The living area pivots around the kitchen island, positioned carefully to entice our clients' energetic teenaged boys with the aroma of cooking. A sculpted deck runs the length of the garden elevation, facing swimming pool, borrowed landscape and the sun. A first-floor hideout attached to the main bedroom floats above, vertical screening providing prospect and refuge. Neither quite indoors nor out, these spaces act as threshold between both, protected from the rain and flexibly dimensioned for either entertaining or retreat.
Galvanised steel continuously wraps the exterior of the extension, distilling the decorative heritage of the original’s walls, roofs and gables into two cohesive volumes. The masculinity in this form-making is balanced by a light-filled, feminine interior. Its material palette of pale timbers and pastel shades are set against a textured white backdrop, with 2400mm high datum adding a human scale to the raked ceilings. Celebrating the tension between these design moves is a dramatic, top-lit 7m high void that slices through the centre of the house. Another type of threshold, the void bridges the old and the new, the private and the public, the formal and the informal. It acts as a clear spatial marker for each of these transitions and a living relic of the home’s long history.

My client wanted to keep the pink glow of her 1950's bathroom but bring it into the 21st century. She also needed to make sure it was one she could use as long as possible.
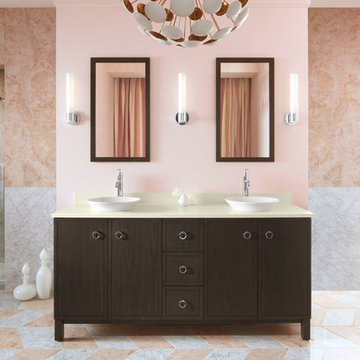
Gorgeous pink bathroom featuring Kohler's Jacquard tailored vanity.
Exemple d'une très grande douche en alcôve principale tendance en bois foncé avec une vasque, un placard à porte plane, un carrelage rose, un plan de toilette en quartz modifié, un mur rose et un sol en marbre.
Exemple d'une très grande douche en alcôve principale tendance en bois foncé avec une vasque, un placard à porte plane, un carrelage rose, un plan de toilette en quartz modifié, un mur rose et un sol en marbre.
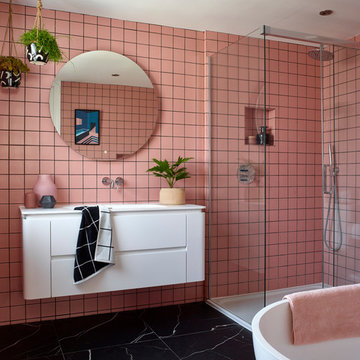
Roques-O'Neil Photography
Idée de décoration pour une salle de bain design avec un placard à porte plane, des portes de placard blanches, une baignoire indépendante, une douche d'angle, un carrelage rose, un mur rose, un lavabo intégré, un sol noir, une cabine de douche à porte coulissante et un plan de toilette blanc.
Idée de décoration pour une salle de bain design avec un placard à porte plane, des portes de placard blanches, une baignoire indépendante, une douche d'angle, un carrelage rose, un mur rose, un lavabo intégré, un sol noir, une cabine de douche à porte coulissante et un plan de toilette blanc.

Under the stair powder room with black and white geometric floor tile and an adorable pink wall mounted sink with brushed brass wall mounted faucet
Exemple d'un petit WC et toilettes tendance avec un mur rose, un lavabo suspendu et un plan de toilette rose.
Exemple d'un petit WC et toilettes tendance avec un mur rose, un lavabo suspendu et un plan de toilette rose.
Idées déco de salles de bains et WC contemporains avec un mur rose
2


