Idées déco de salles de bains et WC contemporains avec un sol beige
Trier par :
Budget
Trier par:Populaires du jour
121 - 140 sur 22 317 photos
1 sur 3

La salle d'eau été optimisé au maximum pour mettre le WC suspendu avec le placard en dessus pour le rangement, la douche à l'italien, la vasque avec le miroir avec le LED (d'ailleur elle est installe sur la meme place que le radiateur qu'on a conservé, c'est pour ça qu'on a décalé le mitigeur et meme l'evier pour pouvoir tout mettre). Voila le challenge technique !

The image captures a minimalist and elegant cloakroom vanity area that blends functionality with design aesthetics. The vanity itself is a modern floating unit with clean lines and a combination of white and subtle gold finishes, creating a luxurious yet understated look. A unique pink basin sits atop the vanity, adding a pop of soft color that complements the neutral palette.
Above the basin, a sleek, gold tap emerges from the wall, mirroring the gold accents on the vanity and enhancing the sophisticated vibe of the space. A round mirror with a simple frame reflects the room, contributing to the area's spacious and airy feel. Adjacent to the mirror is a wall-mounted light fixture with a mid-century modern influence, featuring clear glass and brass elements that resonate with the room's fixtures.
The walls are adorned with a textured wallpaper in a muted pattern, providing depth and interest without overwhelming the space. A semi-sheer window treatment allows for natural light to filter through, illuminating the vanity area and highlighting the wallpaper's subtle texture.
This bathroom vanity design showcases attention to detail and a preference for refined simplicity, with every element carefully chosen to create a cohesive and serene environment.

A serene and spa master bathroom design achieved with natural tones and textures. Large format porcelain tiles with linear movements of creams, grey and browns are the perfect setting for the luxurious free-standing bathtub. The three dimensional limestone square modules create the visual interest of the accent wall behind the tub. Floating vanities with clean contemporary lines are framed by wood grained panels in deep natural tones. Brass and polished nickel hardware and lighting details punctuate the subtle color scheme. Quiet and tranquility are the inspiration key words of this master bathroom retreat.
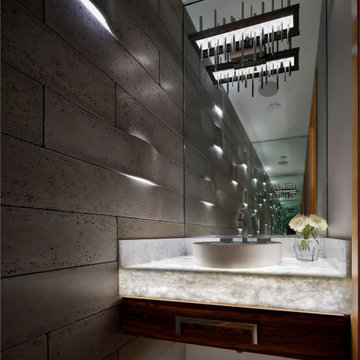
Aménagement d'une salle de bain principale contemporaine de taille moyenne avec un placard à porte plane, des portes de placard marrons, un carrelage gris, des carreaux de béton, un mur gris, un sol en marbre, une vasque, un plan de toilette en marbre, un sol beige, un plan de toilette blanc, meuble simple vasque et meuble-lavabo suspendu.

Réalisation d'une salle de bain principale design en bois brun de taille moyenne avec un placard à porte shaker, une baignoire indépendante, une douche à l'italienne, WC séparés, un carrelage beige, des carreaux de porcelaine, un mur bleu, un sol en carrelage de porcelaine, un lavabo encastré, un plan de toilette en quartz modifié, un sol beige, une cabine de douche à porte battante, un plan de toilette blanc, un banc de douche, meuble double vasque et meuble-lavabo encastré.
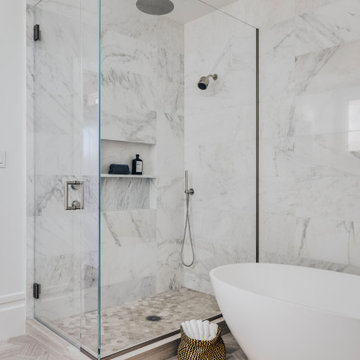
Idée de décoration pour une salle d'eau design de taille moyenne avec une baignoire indépendante, une douche d'angle, un carrelage blanc, un mur blanc, un sol en carrelage de céramique, un sol beige, une cabine de douche à porte battante, un plan de toilette blanc et une niche.

Ein Bad zum Ruhe finden. Hier drängt sich nichts auf, alles ist harmonisch aufeinander abgestimmt.
Exemple d'une grande salle de bain tendance avec un placard à porte plane, des portes de placard beiges, une baignoire posée, WC suspendus, un carrelage beige, du carrelage en pierre calcaire, un mur beige, parquet clair, un lavabo intégré, un plan de toilette en calcaire, un sol beige, aucune cabine, un plan de toilette beige, des toilettes cachées, meuble simple vasque, meuble-lavabo sur pied et un plafond en bois.
Exemple d'une grande salle de bain tendance avec un placard à porte plane, des portes de placard beiges, une baignoire posée, WC suspendus, un carrelage beige, du carrelage en pierre calcaire, un mur beige, parquet clair, un lavabo intégré, un plan de toilette en calcaire, un sol beige, aucune cabine, un plan de toilette beige, des toilettes cachées, meuble simple vasque, meuble-lavabo sur pied et un plafond en bois.
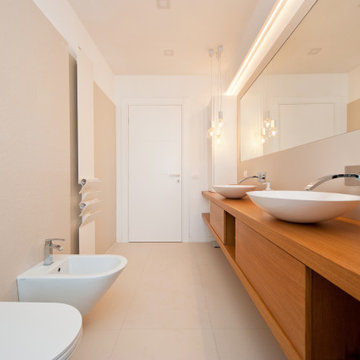
Inspiration pour une grande salle d'eau design avec un placard à porte plane, des portes de placard marrons, WC suspendus, un carrelage beige, des carreaux de porcelaine, un mur blanc, un sol en carrelage de porcelaine, une vasque, un plan de toilette en bois, un sol beige, un plan de toilette marron, meuble double vasque et meuble-lavabo suspendu.
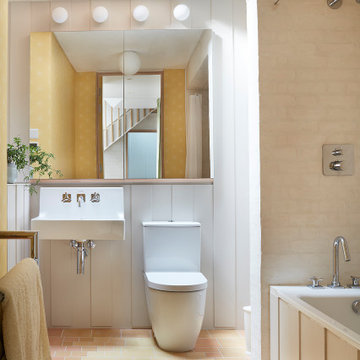
Idée de décoration pour une salle de bain principale et beige et blanche design de taille moyenne avec une baignoire en alcôve, un combiné douche/baignoire, WC à poser, un mur blanc, un sol en carrelage de porcelaine, un lavabo suspendu et un sol beige.
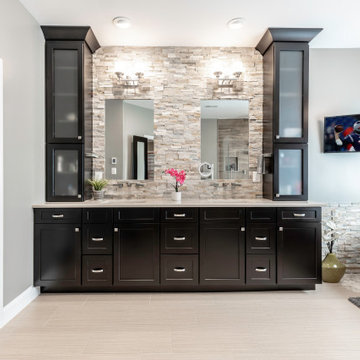
Exemple d'une grande salle de bain principale tendance avec des portes de placard noires, une baignoire indépendante, une douche d'angle, WC séparés, un carrelage beige, un mur beige, un sol en carrelage de céramique, un plan de toilette en granite, un sol beige, une cabine de douche à porte battante et un plan de toilette beige.
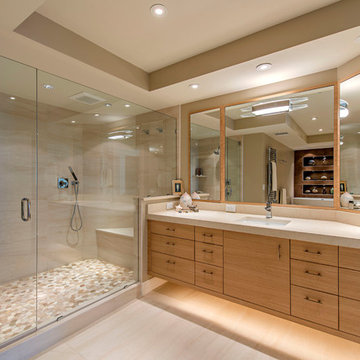
Cette photo montre une douche en alcôve principale tendance en bois brun avec un placard à porte plane, une baignoire indépendante, un carrelage beige, un lavabo encastré, un sol beige et un plan de toilette beige.
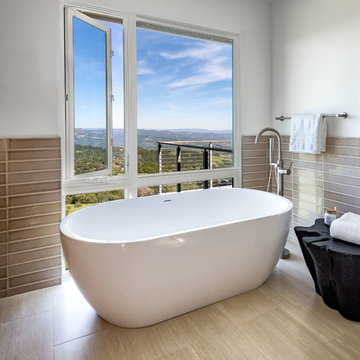
Freestanding soaking tub with Sonoma views, tub filler, oversized casement window, and cantilevered deck.
Photo by Bart Edson
Idées déco pour une grande salle de bain principale contemporaine avec une baignoire indépendante, des carreaux de porcelaine, un mur blanc, un carrelage gris et un sol beige.
Idées déco pour une grande salle de bain principale contemporaine avec une baignoire indépendante, des carreaux de porcelaine, un mur blanc, un carrelage gris et un sol beige.
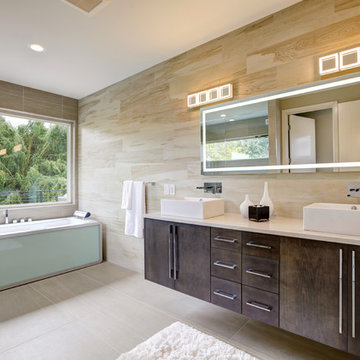
Cette image montre une salle de bain principale design en bois foncé avec un placard à porte plane, une baignoire indépendante, un carrelage marron, une vasque, un sol beige, une cabine de douche à porte battante et un plan de toilette beige.
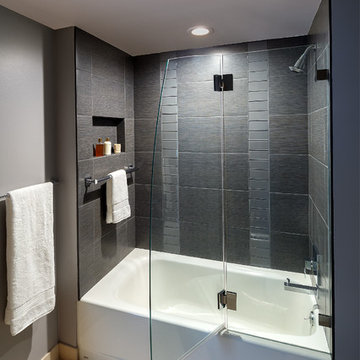
Exemple d'une petite salle de bain principale tendance avec une baignoire en alcôve, un combiné douche/baignoire, un carrelage gris, un carrelage en pâte de verre, un sol en carrelage de porcelaine, un sol beige et une cabine de douche à porte battante.

Specific to this photo: A view of their choice in an open shower. The homeowner chose silver hardware throughout their bathroom, which is featured in the faucets along with their shower hardware. The shower has an open door, and features glass paneling, chevron black accent ceramic tiling, multiple shower heads, and an in-wall shelf.
This bathroom was a collaborative project in which we worked with the architect in a home located on Mervin Street in Bentleigh East in Australia.
This master bathroom features our Davenport 60-inch bathroom vanity with double basin sinks in the Hampton Gray coloring. The Davenport model comes with a natural white Carrara marble top sourced from Italy.
This master bathroom features an open shower with multiple streams, chevron tiling, and modern details in the hardware. This master bathroom also has a freestanding curved bath tub from our brand, exclusive to Australia at this time. This bathroom also features a one-piece toilet from our brand, exclusive to Australia. Our architect focused on black and silver accents to pair with the white and grey coloring from the main furniture pieces.
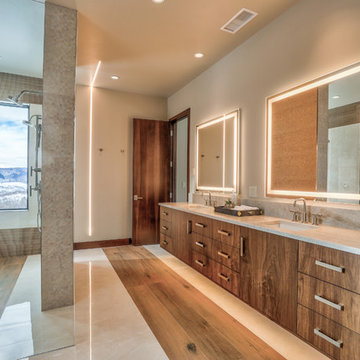
This Master bathroom was a part of a really fun project.
We had an amazing team, consisting of Alpine Mountain Ranch, Rick Hodges Builders and Rumor Designers. The cabinetry is select walnut wood with a medium stain. Photography by Nick Perry with Rocky Mountain Photography.
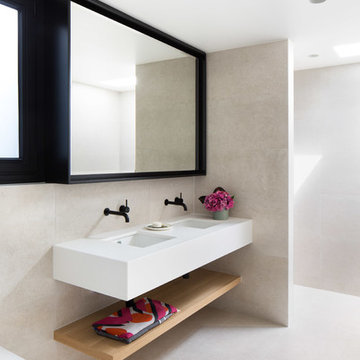
Emily Bartlett Photography
Réalisation d'une salle de bain design avec une douche à l'italienne, WC suspendus, un carrelage beige, un mur beige, un lavabo encastré, un sol beige, aucune cabine et un plan de toilette blanc.
Réalisation d'une salle de bain design avec une douche à l'italienne, WC suspendus, un carrelage beige, un mur beige, un lavabo encastré, un sol beige, aucune cabine et un plan de toilette blanc.
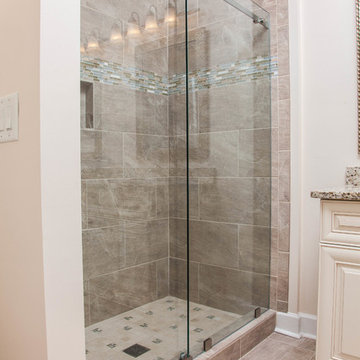
Exemple d'une petite salle de bain principale tendance en bois clair avec un placard avec porte à panneau encastré, une douche ouverte, WC séparés, un carrelage beige, des carreaux de porcelaine, un mur beige, un sol en carrelage de céramique, un lavabo encastré, un plan de toilette en quartz modifié, un sol beige, une cabine de douche à porte coulissante et un plan de toilette marron.
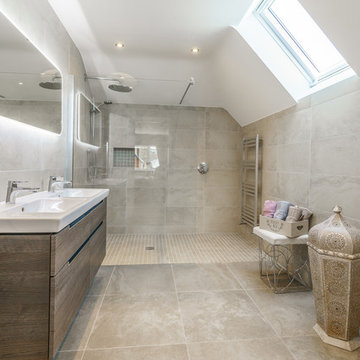
Idée de décoration pour une salle de bain principale design en bois brun avec un placard à porte plane, une douche à l'italienne, un carrelage beige, un mur blanc, un plan vasque, un sol beige, aucune cabine et un plan de toilette blanc.
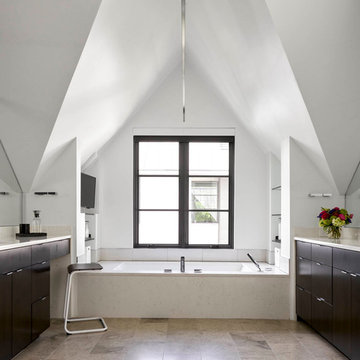
Exemple d'une salle de bain principale tendance avec un placard à porte plane, des portes de placard noires, une baignoire encastrée, un mur blanc, un sol beige et un plan de toilette beige.
Idées déco de salles de bains et WC contemporains avec un sol beige
7

