Idées déco de salles de bains et WC contemporains avec un sol en vinyl
Trier par :
Budget
Trier par:Populaires du jour
1 - 20 sur 2 620 photos
1 sur 3

Photographe : Fiona RICHARD BERLAND
WC suspendu avec plaque blanche. Tous les murs sont gris anthracite. Le mur face au WC est recouvert avec un pan de papier peint dans des formes géométriques.
Un petit lave-mains suspendu a été positionné avec un siphon chromé apparent. Des étagères servent de rangement dans le renfoncement. L'espace est optimisé dans cet espace.

Distribuimos de manera mas funcional los elementos del baño original, aportando una bañera de grandes dimensiones y un mobiliario con mucha capacidad.
Escogemos unas baldosas fabricadas con material reciclado y KM0 que aportan el toque manual con su textura desigual en los baños.
Los grifos trabajan a baja presión, con ahorro de agua y materiales de larga durabilidad preparados para convivir con la cal del agua de Barcelona.

Kowalske Kitchen & Bath was hired as the bathroom remodeling contractor for this Delafield master bath and closet. This black and white boho bathrooom has industrial touches and warm wood accents.
The original space was like a labyrinth, with a complicated layout of walls and doors. The homeowners wanted to improve the functionality and modernize the space.
The main entry of the bathroom/closet was a single door that lead to the vanity. Around the left was the closet and around the right was the rest of the bathroom. The bathroom area consisted of two separate closets, a bathtub/shower combo, a small walk-in shower and a toilet.
To fix the choppy layout, we separated the two spaces with separate doors – one to the master closet and one to the bathroom. We installed pocket doors for each doorway to keep a streamlined look and save space.
BLACK & WHITE BOHO BATHROOM
This master bath is a light, airy space with a boho vibe. The couple opted for a large walk-in shower featuring a Dreamline Shower enclosure. Moving the shower to the corner gave us room for a black vanity, quartz counters, two sinks, and plenty of storage and counter space. The toilet is tucked in the far corner behind a half wall.
BOHO DESIGN
The design is contemporary and features black and white finishes. We used a white cararra marble hexagon tile for the backsplash and the shower floor. The Hinkley light fixtures are matte black and chrome. The space is warmed up with luxury vinyl plank wood flooring and a teak shelf in the shower.
HOMEOWNER REVIEW
“Kowalske just finished our master bathroom/closet and left us very satisfied. Within a few weeks of involving Kowalske, they helped us finish our designs and planned out the whole project. Once they started, they finished work before deadlines, were so easy to communicate with, and kept expectations clear. They didn’t leave us wondering when their skilled craftsmen (all of which were professional and great guys) were coming and going or how far away the finish line was, each week was planned. Lastly, the quality of the finished product is second to none and worth every penny. I highly recommend Kowalske.” – Mitch, Facebook Review
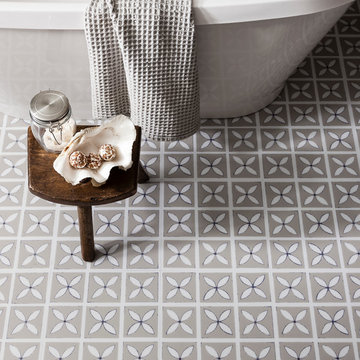
Harvey Maria Dee Hardwicke luxury vinyl tile flooring, shown here in Pebble Grey, also available in 5 other colours - waterproof and hard wearing, suitable for all areas of the home. Photo courtesy of Harvey Maria.
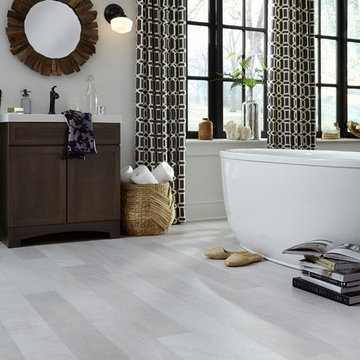
A weathered concrete cross-over look, Adura® Max "Meridian" luxury vinyl plank flooring infuses interiors with an upscale urban feel. Its textured surface mixes light and shadow, smooth and rough with time-worn detail. Available in 6" planks and 4 colors (Porcelain shown here).
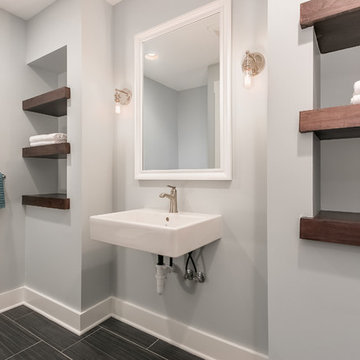
©Finished Basement Company
Inspiration pour une salle de bain design de taille moyenne avec un mur gris, un sol en vinyl, un lavabo suspendu et un sol noir.
Inspiration pour une salle de bain design de taille moyenne avec un mur gris, un sol en vinyl, un lavabo suspendu et un sol noir.
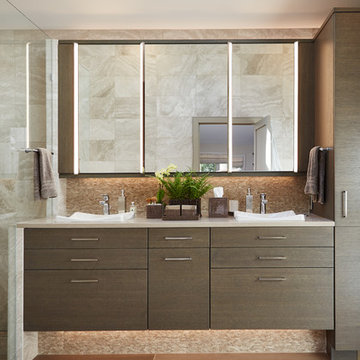
Idée de décoration pour une salle de bain principale design de taille moyenne avec un placard à porte plane, des portes de placard marrons, un carrelage beige, un carrelage blanc, un sol en vinyl, une vasque, un plan de toilette en surface solide et un sol marron.
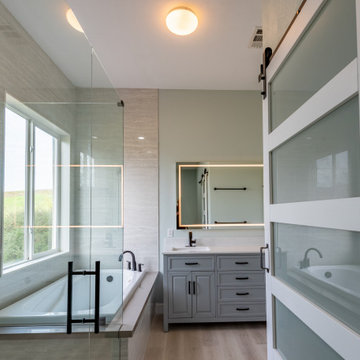
Master Bath Design & Remodel.
Details:
15x30 Tile on Shower Walls and Half Wall on W.C.
Black Finishes
Vinyl Flooring
Frameless Shower Door
Bidet Toilet
LED Mirror
Quartz Tub Deck
Interior Designer: Vivian Costa
General Contractor: Weslei Costa
Jobsite: Copper Valley - Copperopolis, CA.
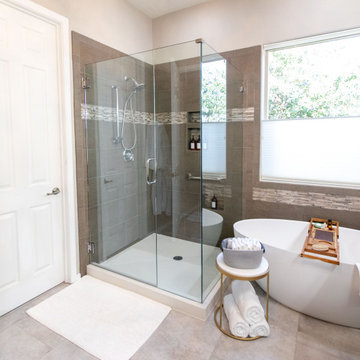
Réalisation d'une grande salle de bain principale design en bois foncé avec un placard avec porte à panneau encastré, une baignoire indépendante, une douche d'angle, WC à poser, un carrelage gris, des carreaux de céramique, un mur blanc, un sol en vinyl, un lavabo encastré, un plan de toilette en quartz, un sol beige, une cabine de douche à porte battante, un plan de toilette blanc, une niche, meuble double vasque et meuble-lavabo encastré.

Inspiration pour une salle de bain design de taille moyenne avec un placard à porte plane, des portes de placard grises, WC séparés, un mur gris, un sol en vinyl, un lavabo encastré, un plan de toilette en quartz modifié, un sol beige, une cabine de douche à porte battante, un plan de toilette multicolore, une niche, un banc de douche, meuble simple vasque et meuble-lavabo sur pied.
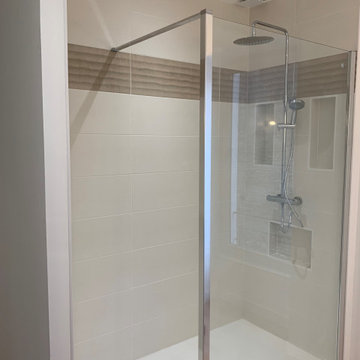
La salle d'eau a été conçue autour d'une douche que les clients souhaitaient la plus grande possible.
Le receveur blanc mesure donc 180cm x 90cm
Des niches ont été placées près de la colonne de douche pour permettre d'entreposer les gels douches.
Des tons beiges ont été choisis pour le carrelage pour conserver un esprit naturel et ne pas alourdir l'espace.
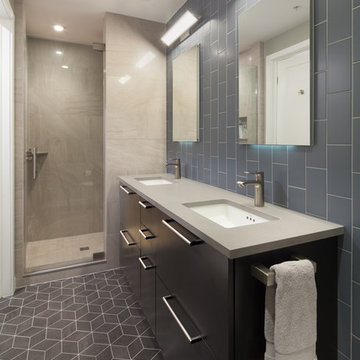
Réalisation d'une salle de bain design de taille moyenne avec un placard à porte plane, des portes de placard noires, WC à poser, un carrelage gris, un carrelage métro, un sol en vinyl, un lavabo encastré, un mur gris et un plan de toilette en surface solide.

Luxury Kitchen, Living Room, Powder Room and Staircase remodel in Chicago's South Loop neighborhood.
Cette photo montre un petit WC et toilettes tendance avec WC à poser, un mur blanc, un sol en vinyl, un lavabo encastré, un plan de toilette en marbre, un sol marron, un plan de toilette multicolore, meuble-lavabo suspendu et du papier peint.
Cette photo montre un petit WC et toilettes tendance avec WC à poser, un mur blanc, un sol en vinyl, un lavabo encastré, un plan de toilette en marbre, un sol marron, un plan de toilette multicolore, meuble-lavabo suspendu et du papier peint.

Vibrant Powder Room bathroom with botanical print wallpaper, dark color bathroom, round mirror, black bathroom fixtures, unique moooi pendant lighting, and vintage custom vanity sink.
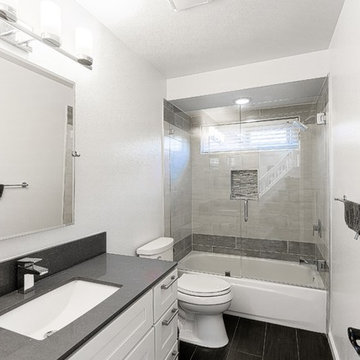
Aménagement d'une salle d'eau contemporaine de taille moyenne avec un placard à porte shaker, des portes de placard blanches, une baignoire en alcôve, un combiné douche/baignoire, WC à poser, un mur blanc, un sol en vinyl, un lavabo encastré, un plan de toilette en granite, un sol noir, une cabine de douche à porte battante, un plan de toilette gris, meuble simple vasque et meuble-lavabo encastré.

Andrew Clark
Cette image montre une grande salle de bain principale design en bois foncé avec un placard à porte plane, une baignoire d'angle, une douche d'angle, un carrelage beige, des carreaux de porcelaine, un mur beige, un sol en vinyl, un lavabo encastré, un plan de toilette en carrelage, un sol beige et une cabine de douche à porte battante.
Cette image montre une grande salle de bain principale design en bois foncé avec un placard à porte plane, une baignoire d'angle, une douche d'angle, un carrelage beige, des carreaux de porcelaine, un mur beige, un sol en vinyl, un lavabo encastré, un plan de toilette en carrelage, un sol beige et une cabine de douche à porte battante.
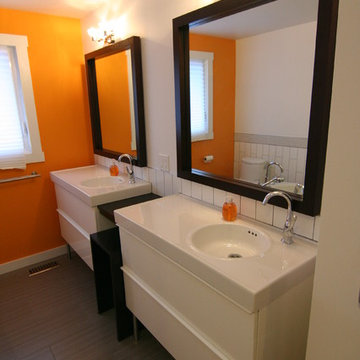
Cette photo montre une salle de bain principale tendance de taille moyenne avec un lavabo intégré, un placard à porte plane, des portes de placard blanches, une baignoire indépendante, une douche d'angle, WC à poser, un carrelage blanc, des carreaux de céramique, un mur orange, un sol en vinyl, un plan de toilette en quartz modifié, un sol marron et une cabine de douche à porte battante.
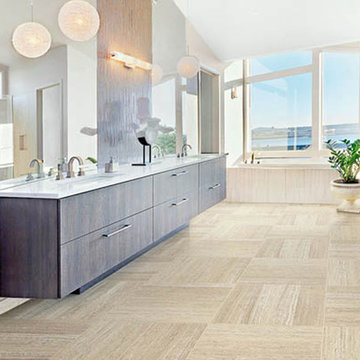
Cette image montre une grande salle de bain principale design en bois foncé avec un placard à porte plane, une baignoire en alcôve, un mur beige, un sol en vinyl, un lavabo encastré et un plan de toilette en quartz.
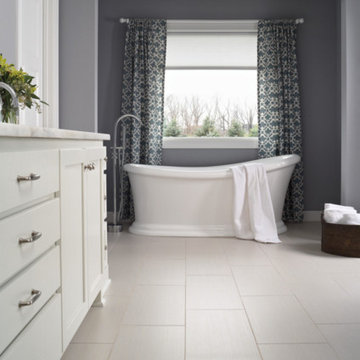
Aménagement d'une grande salle de bain principale contemporaine avec un placard à porte plane, des portes de placard blanches, une baignoire indépendante, un mur violet, un lavabo posé, un plan de toilette en marbre, un sol gris et un sol en vinyl.
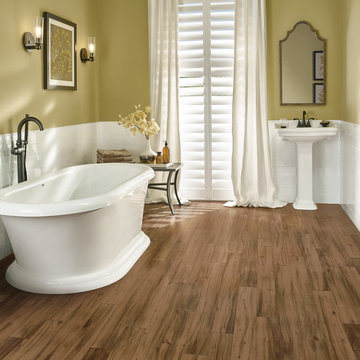
Inspiration pour une salle d'eau design de taille moyenne avec une baignoire indépendante, un mur jaune, un sol en vinyl et un lavabo de ferme.
Idées déco de salles de bains et WC contemporains avec un sol en vinyl
1

