Idées déco de salles de bains et WC contemporains avec une douche double
Trier par :
Budget
Trier par:Populaires du jour
61 - 80 sur 7 342 photos
1 sur 3
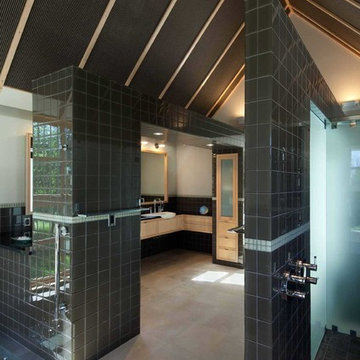
Farshid Assassi
Idées déco pour une grande salle de bain principale contemporaine en bois clair avec un lavabo posé, un placard à porte plane, un plan de toilette en granite, une baignoire posée, une douche double, un bidet, un carrelage gris, un carrelage en pâte de verre, un mur blanc, un sol en calcaire, un sol gris et aucune cabine.
Idées déco pour une grande salle de bain principale contemporaine en bois clair avec un lavabo posé, un placard à porte plane, un plan de toilette en granite, une baignoire posée, une douche double, un bidet, un carrelage gris, un carrelage en pâte de verre, un mur blanc, un sol en calcaire, un sol gris et aucune cabine.
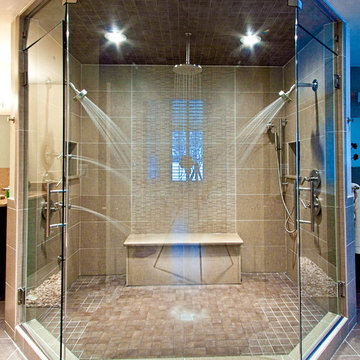
Joe Currie
Idées déco pour une grande salle de bain principale contemporaine avec une douche double, un carrelage marron, des carreaux de porcelaine, un sol en carrelage de porcelaine, un sol gris et une cabine de douche à porte battante.
Idées déco pour une grande salle de bain principale contemporaine avec une douche double, un carrelage marron, des carreaux de porcelaine, un sol en carrelage de porcelaine, un sol gris et une cabine de douche à porte battante.
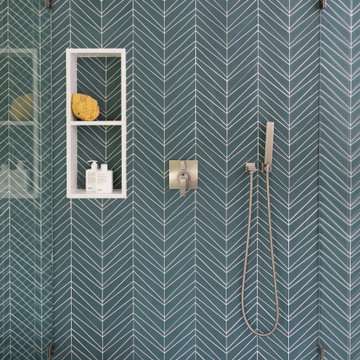
In the primary bathroom we utilized a striking matte glass tile in teal. The inspiration for the color came from the outside and the dramatic views of greenery. A floating vanity made of walnut has a quartz countertop. A freestanding tub, large shower, and modern sconces all contribute to the relaxing spa feel.

Main bath with custom shower doors, vanity, and mirrors. Heated floors and toto smart toilet.
Exemple d'une petite salle de bain principale tendance en bois vieilli avec un placard à porte shaker, une douche double, un bidet, un carrelage blanc, des carreaux de porcelaine, un mur blanc, un sol en carrelage de porcelaine, un lavabo encastré, un plan de toilette en quartz, un sol blanc, une cabine de douche à porte battante, un plan de toilette blanc, un banc de douche, meuble double vasque, meuble-lavabo encastré et un plafond en bois.
Exemple d'une petite salle de bain principale tendance en bois vieilli avec un placard à porte shaker, une douche double, un bidet, un carrelage blanc, des carreaux de porcelaine, un mur blanc, un sol en carrelage de porcelaine, un lavabo encastré, un plan de toilette en quartz, un sol blanc, une cabine de douche à porte battante, un plan de toilette blanc, un banc de douche, meuble double vasque, meuble-lavabo encastré et un plafond en bois.

Beyond the shower, a private toilet area lies behind a frosted-glass panel door. The matte white soaking tub sits atop the durable, low-maintenance marble-look porcelain floor. A floating vanity in matte metallic features two deep drawers for his and her storage below a frameless mirror.
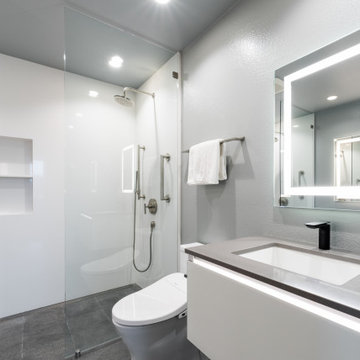
Complete home remodel - Design and Build project. See video for before-after contrast.
Cette image montre une grande salle de bain principale design avec un placard à porte plane, des portes de placard blanches, une douche double, un bidet, un carrelage blanc, un mur gris, un sol en carrelage de céramique, un lavabo encastré, un plan de toilette en quartz, un sol gris, aucune cabine, un plan de toilette gris, meuble simple vasque et meuble-lavabo suspendu.
Cette image montre une grande salle de bain principale design avec un placard à porte plane, des portes de placard blanches, une douche double, un bidet, un carrelage blanc, un mur gris, un sol en carrelage de céramique, un lavabo encastré, un plan de toilette en quartz, un sol gris, aucune cabine, un plan de toilette gris, meuble simple vasque et meuble-lavabo suspendu.

The small ensuite packs a punch for a small space. From a double wash plane basin with cabinetry underneath to grey terrrazo tiles and black tapware. Double ceiling shower heads gave this room a dual purpose and the mirrored shaving cabinets enhance the sense of space in this room.

Idées déco pour une salle de bain principale contemporaine avec un placard à porte plane, des portes de placard marrons, une douche double, un plan de toilette en surface solide, une cabine de douche à porte battante, un plan de toilette blanc, un carrelage blanc, un mur beige, parquet clair, une grande vasque et un sol beige.

Fully integrated Signature Estate featuring Creston controls and Crestron panelized lighting, and Crestron motorized shades and draperies, whole-house audio and video, HVAC, voice and video communication atboth both the front door and gate. Modern, warm, and clean-line design, with total custom details and finishes. The front includes a serene and impressive atrium foyer with two-story floor to ceiling glass walls and multi-level fire/water fountains on either side of the grand bronze aluminum pivot entry door. Elegant extra-large 47'' imported white porcelain tile runs seamlessly to the rear exterior pool deck, and a dark stained oak wood is found on the stairway treads and second floor. The great room has an incredible Neolith onyx wall and see-through linear gas fireplace and is appointed perfectly for views of the zero edge pool and waterway. The center spine stainless steel staircase has a smoked glass railing and wood handrail. Master bath features freestanding tub and double steam shower.
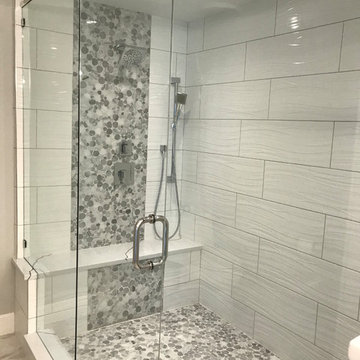
Let's have some fun and gut this 70's era master bathroom...wow'd the client with the finished project!
Cette photo montre une très grande salle de bain principale tendance avec un placard à porte plane, des portes de placard blanches, une baignoire indépendante, une douche double, WC séparés, un carrelage blanc, des carreaux de céramique, un mur gris, un sol en carrelage de céramique, un lavabo encastré, un plan de toilette en quartz modifié, un sol multicolore, une cabine de douche à porte battante et un plan de toilette multicolore.
Cette photo montre une très grande salle de bain principale tendance avec un placard à porte plane, des portes de placard blanches, une baignoire indépendante, une douche double, WC séparés, un carrelage blanc, des carreaux de céramique, un mur gris, un sol en carrelage de céramique, un lavabo encastré, un plan de toilette en quartz modifié, un sol multicolore, une cabine de douche à porte battante et un plan de toilette multicolore.
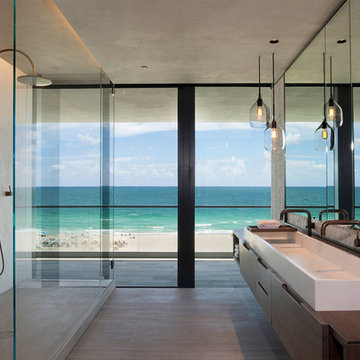
Master Bathroom
Cette photo montre une salle de bain principale tendance en bois foncé de taille moyenne avec un placard à porte plane, un mur beige, un lavabo posé, un plan de toilette en bois, aucune cabine, un plan de toilette marron, une douche double et un sol gris.
Cette photo montre une salle de bain principale tendance en bois foncé de taille moyenne avec un placard à porte plane, un mur beige, un lavabo posé, un plan de toilette en bois, aucune cabine, un plan de toilette marron, une douche double et un sol gris.
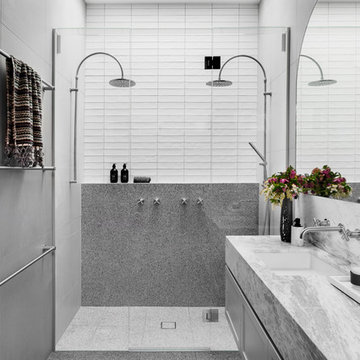
Aménagement d'une salle de bain contemporaine avec un placard à porte shaker, des portes de placard grises, une douche double, un carrelage gris, un carrelage blanc, un lavabo encastré, un sol gris, une cabine de douche à porte battante et un plan de toilette gris.
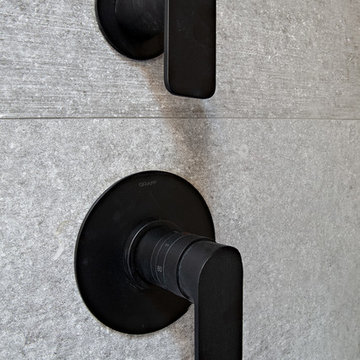
Inspiration pour une grande salle de bain principale design en bois brun avec un placard à porte plane, une douche double, WC à poser, un carrelage gris, un mur gris, une vasque, un sol gris, une cabine de douche à porte battante, un plan de toilette noir, sol en béton ciré et un plan de toilette en béton.

Large contemporary style custom master bathroom suite in American University Park in NW Washington DC designed with Amish built custom cabinets. Floating vanity cabinets with marble counter and vanity ledge. Gold faucet fixtures with wall mounted vanity faucets and a concrete tile accent wall, floor to ceiling. Large 2 person walk in shower with tiled linear drain and subway tile throughout. Marble tiled floors in herringbone pattern.
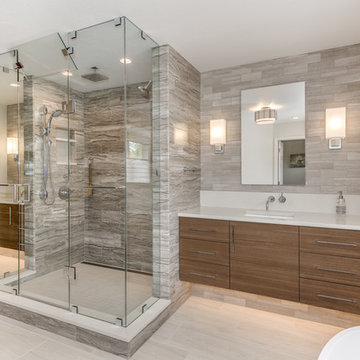
Teri Fotheringham
Inspiration pour une grande salle de bain principale design en bois clair avec un placard à porte plane, une baignoire indépendante, une douche double, WC suspendus, un carrelage beige, du carrelage en pierre calcaire, un mur gris, un sol en carrelage de porcelaine, un lavabo encastré, un plan de toilette en quartz modifié, un sol blanc, une cabine de douche à porte battante et un plan de toilette blanc.
Inspiration pour une grande salle de bain principale design en bois clair avec un placard à porte plane, une baignoire indépendante, une douche double, WC suspendus, un carrelage beige, du carrelage en pierre calcaire, un mur gris, un sol en carrelage de porcelaine, un lavabo encastré, un plan de toilette en quartz modifié, un sol blanc, une cabine de douche à porte battante et un plan de toilette blanc.
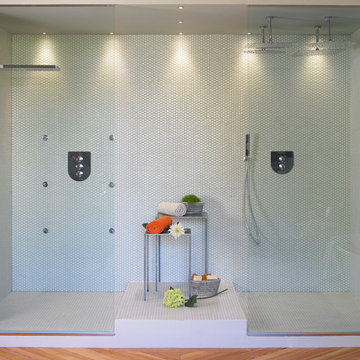
Cette photo montre une salle de bain tendance avec un carrelage blanc, mosaïque, un mur blanc, un sol en bois brun, un sol marron, aucune cabine et une douche double.
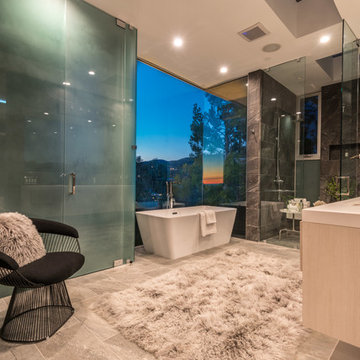
Ground up development. 7,000 sq ft contemporary luxury home constructed by FINA Construction Group Inc.
Aménagement d'une très grande salle de bain principale contemporaine en bois clair avec un placard à porte persienne, une baignoire indépendante, une douche double, un bidet, un carrelage beige, un carrelage de pierre, un mur blanc, un lavabo encastré et un plan de toilette en quartz modifié.
Aménagement d'une très grande salle de bain principale contemporaine en bois clair avec un placard à porte persienne, une baignoire indépendante, une douche double, un bidet, un carrelage beige, un carrelage de pierre, un mur blanc, un lavabo encastré et un plan de toilette en quartz modifié.

Inspiration pour une salle de bain principale design avec une baignoire indépendante, un carrelage beige, un mur blanc, un sol en bois brun, une douche double, un placard à porte plane, des portes de placard blanches, une cabine de douche à porte battante et un banc de douche.
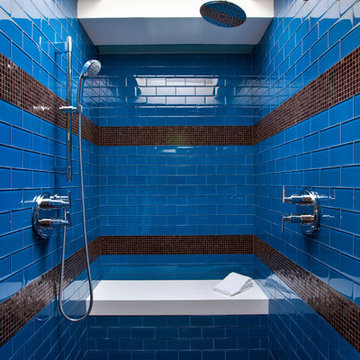
Idées déco pour une salle de bain contemporaine avec une douche double, un carrelage bleu, un carrelage métro et un banc de douche.
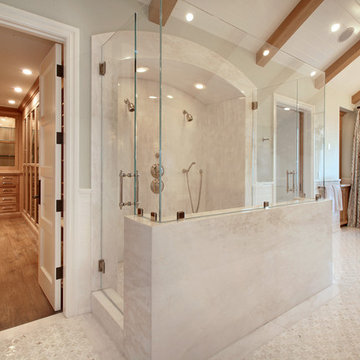
Jeri Koegel
Idées déco pour une salle de bain contemporaine avec une douche double et une baignoire indépendante.
Idées déco pour une salle de bain contemporaine avec une douche double et une baignoire indépendante.
Idées déco de salles de bains et WC contemporains avec une douche double
4

