Idées déco de salles de bains et WC contemporains avec une niche
Trier par :
Budget
Trier par:Populaires du jour
81 - 100 sur 8 297 photos
1 sur 3

Aménagement d'une salle de bain principale contemporaine en bois brun de taille moyenne avec un placard à porte plane, une baignoire indépendante, une douche ouverte, WC à poser, un carrelage blanc, des carreaux de céramique, un mur blanc, un sol en carrelage de céramique, un lavabo posé, un plan de toilette en quartz modifié, un sol gris, aucune cabine, un plan de toilette blanc, une niche, meuble simple vasque et meuble-lavabo suspendu.
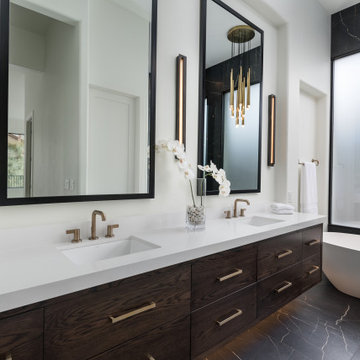
Aménagement d'une salle de bain principale contemporaine en bois foncé avec un plan de toilette en quartz modifié, meuble-lavabo suspendu, une baignoire indépendante, un placard à porte plane, un mur blanc, un lavabo encastré, un sol noir, un plan de toilette blanc, une niche et meuble double vasque.
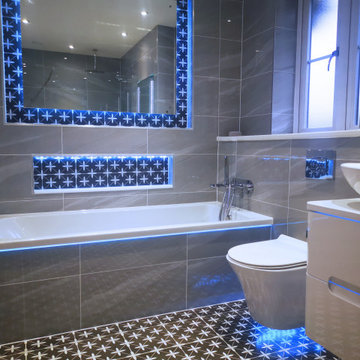
Ultra modern, luxury and automation at its best. Voice control main lighting, mood lighting, digital shower, music, fan. A wonderful example of a smart, contemporary bathroom.
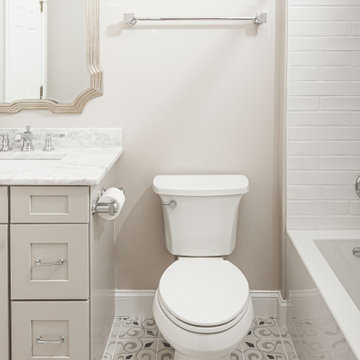
This beautiful secondary bathroom is a welcoming space that will spoil and comfort any guest. The 8x8 decorative Nola Orleans tile is the focal point of the room and creates movement in the design. The 3x12 cotton white subway tile and deep white Kohler tub provide a clean backdrop to allow the flooring to take center stage, while making the room appear spacious. A shaker style vanity in Harbor finish and shadow storm vanity top elevate the space and Kohler chrome fixtures throughout add a perfect touch of sparkle. We love the mirror that was chosen by our client which compliments the floor pattern and ties the design perfectly together in an elegant way.
You don’t have to feel limited when it comes to the design of your secondary bathroom. We can design a space for you that every one of your guests will love and that you will be proud to showcase in your home.
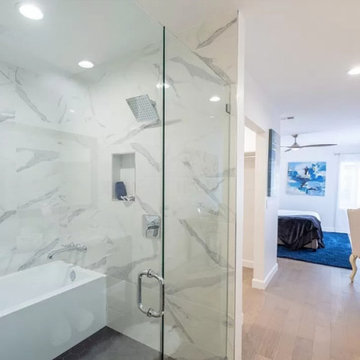
Bathroom designed and tile supplied by South Bay Green. This project was done on a budget and we managed to find beautiful tile to fit each bathroom and still come in on budget.
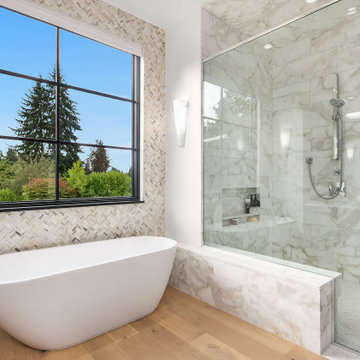
Aménagement d'une salle de bain principale contemporaine avec une baignoire indépendante, une douche d'angle, un carrelage beige, des carreaux en allumettes, parquet clair, un sol beige, une cabine de douche à porte battante, une niche et un banc de douche.
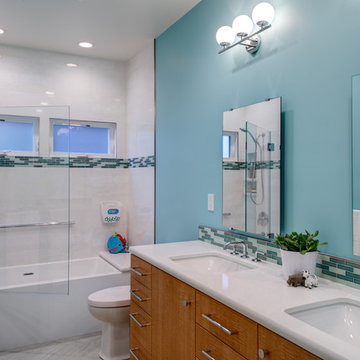
Design By: Design Set Match Construction by: Wolfe Inc Photography by: Treve Johnson Photography Tile Materials: Ceramic Tile Design Light Fixtures: Berkeley Lighting Plumbing Fixtures: Jack London kitchen & Bath Ideabook: http://www.houzz.com/ideabooks/50946543/thumbs/montclair-contemporary-kids-bath
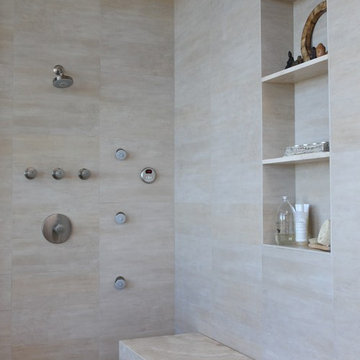
A large stone bench was added to look like a piece of furniture, giving more purpose to the generous size of the shower.
Cette photo montre une salle de bain tendance avec un carrelage beige, un sol en galet, une niche et un banc de douche.
Cette photo montre une salle de bain tendance avec un carrelage beige, un sol en galet, une niche et un banc de douche.
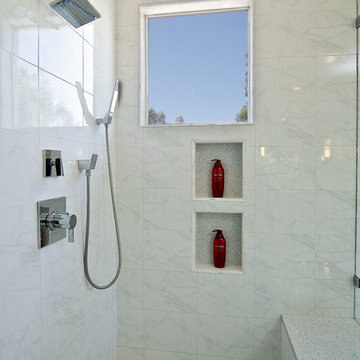
This contemporary bathroom features KraftMaid cabinetry, Cambria quartz counters, Toto plumbing fixtures, Robern medicine cabinets and lighting and Dal Tile porcelain and Carrera Marble.
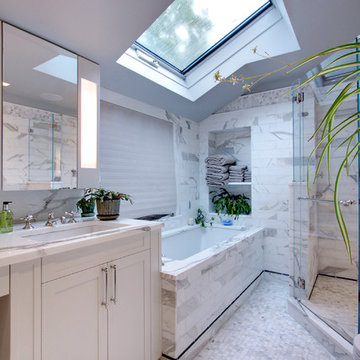
Exemple d'une grande salle de bain principale tendance avec un placard à porte shaker, un plan de toilette en marbre, du carrelage en marbre, des portes de placard blanches, une baignoire encastrée, une douche d'angle, un sol en marbre, un lavabo encastré, une cabine de douche à porte battante, un plan de toilette blanc et une niche.
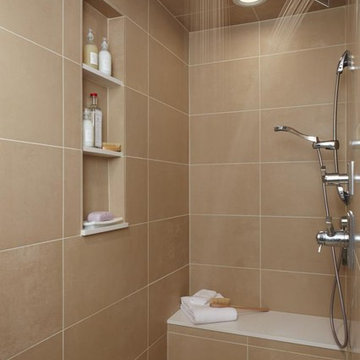
© photo by bethsingerphotographer.com
Cette image montre une salle de bain design avec un carrelage beige, un sol en galet et une niche.
Cette image montre une salle de bain design avec un carrelage beige, un sol en galet et une niche.

Idées déco pour une salle de bain contemporaine en bois clair avec une douche ouverte, WC à poser, un carrelage blanc, des carreaux de porcelaine, un mur blanc, un sol en carrelage de porcelaine, un lavabo encastré, un plan de toilette en quartz modifié, un sol bleu, aucune cabine, une niche, meuble simple vasque, meuble-lavabo encastré, un plafond voûté et du papier peint.

main bathroom
Idée de décoration pour une grande salle de bain design pour enfant avec une baignoire indépendante, une douche ouverte, un carrelage gris, un mur blanc, un sol en carrelage de céramique, un sol gris, aucune cabine et une niche.
Idée de décoration pour une grande salle de bain design pour enfant avec une baignoire indépendante, une douche ouverte, un carrelage gris, un mur blanc, un sol en carrelage de céramique, un sol gris, aucune cabine et une niche.
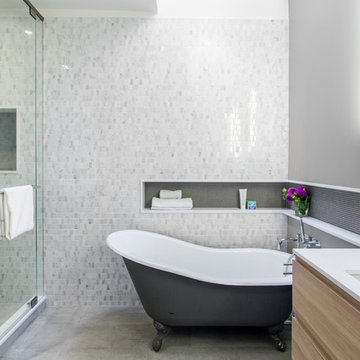
A full height marble mosaic wall is the main feature wall which forms the backdrop for the original clawfoot tub and becomes the wall of the shower. A storage niche for towels, bath products and decor, sits alongside the tub and wraps around the adjacent wall to become storage niche behind the vanity. The shelf seamlessly becomes the vanity countertop. The storage niche in the shower is also tiled in glass mosaic that wraps around to adjacent shower wall and becomes floor to ceiling tile.
Photo by Scott Norsworthy

Wall hung ADP Glacier vanity in Natural Oak with a matching asymmetric mirror cabinet with open shelves on one side. Beneath the vanity is LED strip lighting on a sensor.

Aménagement d'une salle de bain principale contemporaine de taille moyenne avec des portes de placard marrons, une douche ouverte, WC suspendus, un carrelage gris, des carreaux de céramique, un mur gris, un sol en carrelage de céramique, un plan vasque, un plan de toilette en quartz modifié, un sol gris, une cabine de douche à porte battante, un plan de toilette blanc, une niche, meuble double vasque et meuble-lavabo suspendu.
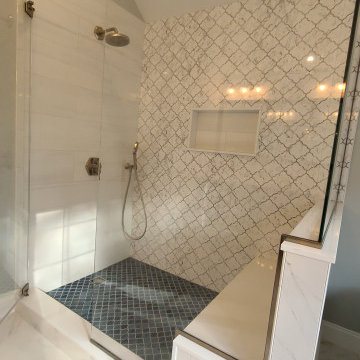
Master bathroom renovation featuring a shower and a free standing tub. The bathroom is very relaxing and cohesive. The lantern style floor tile gives just enough color to the bathroom
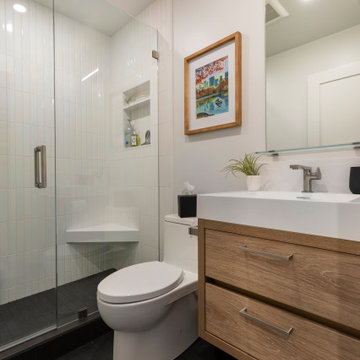
Cette photo montre une petite salle de bain tendance en bois brun avec un placard à porte affleurante, un carrelage blanc, des carreaux de céramique, un plan de toilette en quartz modifié, une cabine de douche à porte battante, un plan de toilette blanc, meuble simple vasque, meuble-lavabo suspendu, WC à poser, un mur blanc, un sol en carrelage de céramique, un lavabo intégré, un sol noir et une niche.
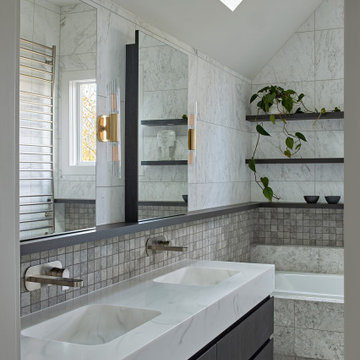
Main bedroom en suite
Exemple d'une grande salle de bain principale tendance en bois brun avec un placard à porte plane, une baignoire en alcôve, mosaïque, un sol en marbre, un plan de toilette en surface solide, un plan de toilette blanc, une niche, meuble double vasque et meuble-lavabo suspendu.
Exemple d'une grande salle de bain principale tendance en bois brun avec un placard à porte plane, une baignoire en alcôve, mosaïque, un sol en marbre, un plan de toilette en surface solide, un plan de toilette blanc, une niche, meuble double vasque et meuble-lavabo suspendu.
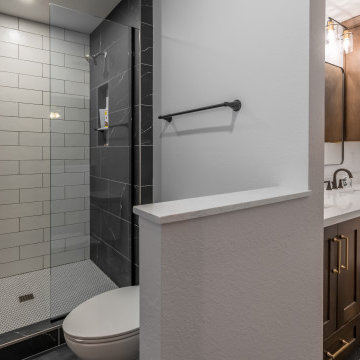
The master bathroom was outdated with colors that were no longer in style, an old bathtub that was rarely used, and a vanity that seemed more appropriate for a museum than a contemporary bathroom.
A half wall was built next to the toilet at the end of the vanity, and a custom shower with a wall that combined Country White tile and Charme Evo Calacatta Black tile with Tech Penny White Matte Mosaic on the shower floor.
New Sollid Designer series cabinets were installed in the Napa Driftwood finish with Viatera Forte Quartz countertops, and significantly add storage and a modern and stylish look.
The addition of two matte black wall mirrors and Quoizel Emerson vanity lights has brought a bright and refreshed ambiance to the space.
Idées déco de salles de bains et WC contemporains avec une niche
5

