Idées déco de salles de bains et WC contemporains en bois brun
Trier par :
Budget
Trier par:Populaires du jour
121 - 140 sur 24 580 photos
1 sur 3

Master bath
Cette photo montre une salle de bain principale tendance en bois brun avec un carrelage blanc, des carreaux de céramique, un plan de toilette en granite, une cabine de douche à porte battante, un plan de toilette gris, un placard à porte plane, une douche double, un mur blanc, un lavabo encastré et un sol gris.
Cette photo montre une salle de bain principale tendance en bois brun avec un carrelage blanc, des carreaux de céramique, un plan de toilette en granite, une cabine de douche à porte battante, un plan de toilette gris, un placard à porte plane, une douche double, un mur blanc, un lavabo encastré et un sol gris.

Aménagement d'une salle de bain principale contemporaine en bois brun avec un placard à porte plane, un carrelage noir, un mur marron, une vasque, un sol gris et un plan de toilette blanc.
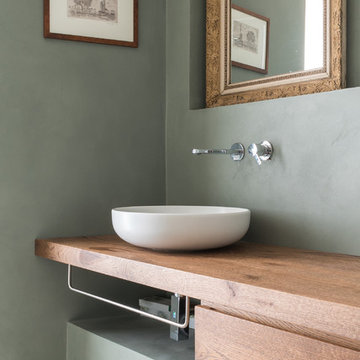
Aménagement d'un WC et toilettes contemporain en bois brun avec un placard à porte plane, un mur gris, une vasque et un plan de toilette en bois.
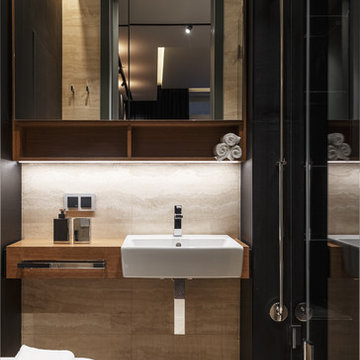
Архитектурная студия: Artechnology
Архитектор: Георгий Ахвледиани
Архитектор: Тимур Шарипов
Дизайнер: Ольга Истомина
Светодизайнер: Сергей Назаров
Фото: Сергей Красюк
Этот проект был опубликован в журнале AD Russia
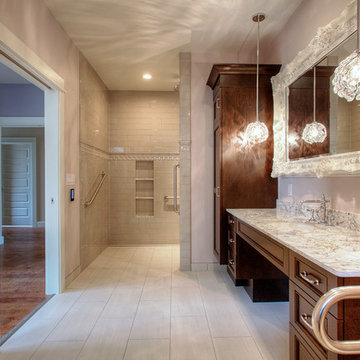
We altered a master bathroom to create a spa like accessible bathroom. The toilet was relocated from it’s tight space to the right of the vanity, where a linen closet used to be, allowed for proper clearance and bar placement. One of the grab bars folds up when not in use. The former toilet area became a beautiful barrier free shower with an infinity drain along the far wall. The shower has a rain head and a Kohler Artifacts hand shower. The six shower spray heads are hooked to a thermostatic valve controlled by software that can be set via an app or control pad. It was a challenge to fit the multiple shower heads’ plumbing, the thermostatic valve box and it’s electrical in the walls with the backer the multiple grab bars required. We had to coordinate the subcontractors in this area so the backer was not disturbed and all of the systems had the space they needed. The tile in the shower has two accents, a chair rail tile over an ornate accent tile. Three niches in the wall have the quartz countertop material as the shelf. To accommodate the infinity drain, the shower floor has additional backer to support the weight of an occupied wheelchair. We removed the existing shower and installed a SanSpa wheelchair transfer bathtub with air massage. The linen closet hides the shower plumbing access. The molding at the top of the cabinet hides the wifi receiver that is needed for the shower controls. A large ornate mirror hangs at an angle above the vanity so the homeowner can be seated and use the mirror. The stunning statement countertop is Avalanche quartz from Pental. This remodel was a challenge to craft the structure behind the beauty, that allowed a master bath to evolve into a completely wheelchair accessible spa retreat.

Aménagement d'une salle de bain contemporaine en bois brun avec un placard à porte plane, un carrelage noir, un mur blanc, une vasque, un sol blanc et un plan de toilette blanc.
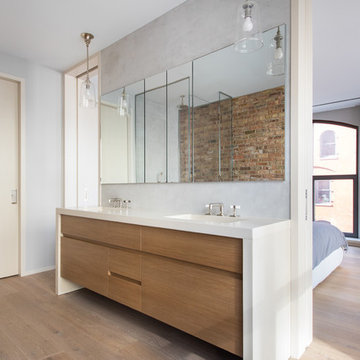
Cette photo montre une salle de bain principale tendance en bois brun avec un placard à porte plane, une douche à l'italienne, un mur gris, parquet clair, un lavabo intégré, un sol marron, une cabine de douche à porte battante et un plan de toilette blanc.

Réalisation d'une grande salle de bain principale design en bois brun avec une douche double, WC à poser, un carrelage gris, un mur gris, une vasque, un sol gris, une cabine de douche à porte battante, un plan de toilette noir, des carreaux de béton, sol en béton ciré et un plan de toilette en béton.

Skylight floods the master bath with natural light. Porcelain wall tiles by Heath Ceramics. Photo by Scott Hargis.
Réalisation d'une grande salle de bain principale design en bois brun avec un placard à porte plane, une douche à l'italienne, des carreaux de porcelaine, un sol en carrelage de porcelaine, un lavabo encastré, un plan de toilette en quartz modifié, un sol gris, aucune cabine et un plan de toilette blanc.
Réalisation d'une grande salle de bain principale design en bois brun avec un placard à porte plane, une douche à l'italienne, des carreaux de porcelaine, un sol en carrelage de porcelaine, un lavabo encastré, un plan de toilette en quartz modifié, un sol gris, aucune cabine et un plan de toilette blanc.
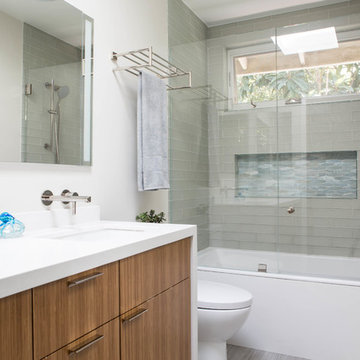
Every family home needs a bathtub and this one is clean and simple. It's faced with the same engineered quartz as the counter top and the hinged glass door allows for the beautiful glass tile and niche to be appreciated.
Erika Bierman Photography
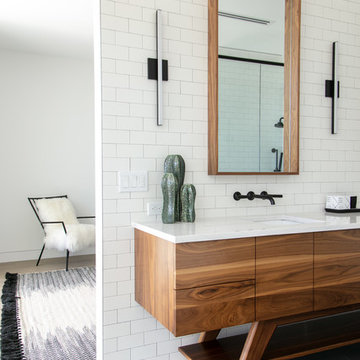
Ryan Gamma Photography
Exemple d'une salle de bain tendance en bois brun de taille moyenne avec un placard à porte plane, une baignoire indépendante, une douche ouverte, un carrelage blanc, un carrelage métro, un mur blanc, un sol en carrelage de céramique, un lavabo encastré, un plan de toilette en marbre, un sol noir, une cabine de douche à porte battante et un plan de toilette blanc.
Exemple d'une salle de bain tendance en bois brun de taille moyenne avec un placard à porte plane, une baignoire indépendante, une douche ouverte, un carrelage blanc, un carrelage métro, un mur blanc, un sol en carrelage de céramique, un lavabo encastré, un plan de toilette en marbre, un sol noir, une cabine de douche à porte battante et un plan de toilette blanc.
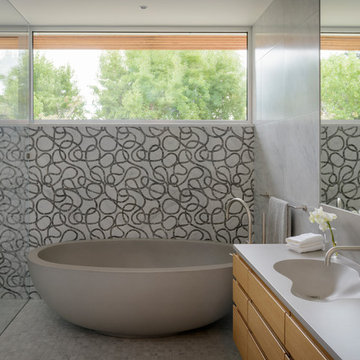
Freestanding concrete tub with carved marble wall tile
Inspiration pour une salle de bain principale design en bois brun avec un placard à porte shaker, une baignoire indépendante, une douche à l'italienne, un carrelage gris, mosaïque, un mur gris, un sol en bois brun, un lavabo encastré, un plan de toilette en béton, un sol marron, une cabine de douche à porte battante et un plan de toilette gris.
Inspiration pour une salle de bain principale design en bois brun avec un placard à porte shaker, une baignoire indépendante, une douche à l'italienne, un carrelage gris, mosaïque, un mur gris, un sol en bois brun, un lavabo encastré, un plan de toilette en béton, un sol marron, une cabine de douche à porte battante et un plan de toilette gris.
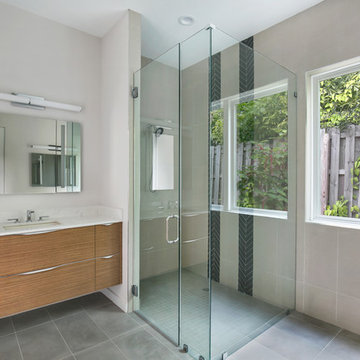
Ryan Gamma
Réalisation d'une salle de bain principale design en bois brun de taille moyenne avec un placard à porte plane, une douche d'angle, WC séparés, des carreaux de porcelaine, un sol en carrelage de porcelaine, un lavabo encastré, un plan de toilette en quartz modifié, un sol gris, une cabine de douche à porte battante, un carrelage beige, un carrelage noir, un mur beige et un plan de toilette beige.
Réalisation d'une salle de bain principale design en bois brun de taille moyenne avec un placard à porte plane, une douche d'angle, WC séparés, des carreaux de porcelaine, un sol en carrelage de porcelaine, un lavabo encastré, un plan de toilette en quartz modifié, un sol gris, une cabine de douche à porte battante, un carrelage beige, un carrelage noir, un mur beige et un plan de toilette beige.

This Brookline remodel took a very compartmentalized floor plan with hallway, separate living room, dining room, kitchen, and 3-season porch, and transformed it into one open living space with cathedral ceilings and lots of light.
photos: Abby Woodman

Astrid Templier
Aménagement d'une salle de bain principale contemporaine en bois brun de taille moyenne avec un espace douche bain, WC suspendus, un mur blanc, un sol noir, aucune cabine, un carrelage noir et blanc, une baignoire indépendante, des carreaux de porcelaine, un sol en carrelage de porcelaine, une vasque et un plan de toilette en bois.
Aménagement d'une salle de bain principale contemporaine en bois brun de taille moyenne avec un espace douche bain, WC suspendus, un mur blanc, un sol noir, aucune cabine, un carrelage noir et blanc, une baignoire indépendante, des carreaux de porcelaine, un sol en carrelage de porcelaine, une vasque et un plan de toilette en bois.

SeaThru is a new, waterfront, modern home. SeaThru was inspired by the mid-century modern homes from our area, known as the Sarasota School of Architecture.
This homes designed to offer more than the standard, ubiquitous rear-yard waterfront outdoor space. A central courtyard offer the residents a respite from the heat that accompanies west sun, and creates a gorgeous intermediate view fro guest staying in the semi-attached guest suite, who can actually SEE THROUGH the main living space and enjoy the bay views.
Noble materials such as stone cladding, oak floors, composite wood louver screens and generous amounts of glass lend to a relaxed, warm-contemporary feeling not typically common to these types of homes.
Photos by Ryan Gamma Photography

Photo Pixangle
Redesign of the master bathroom into a luxurious space with industrial finishes.
Design of the large home cinema room incorporating a moody home bar space.

A small space deserves just as much attention as a large space. This powder room is long and narrow. We didn't have the luxury of adding a vanity under the sink which also wouldn't have provided much storage since the plumbing would have taken up most of it. Using our creativity we devised a way to introduce corner/upper storage while adding a counter surface to this small space through custom millwork. We added visual interest behind the toilet by stacking three dimensional white porcelain tile.
Photographer: Stephani Buchman
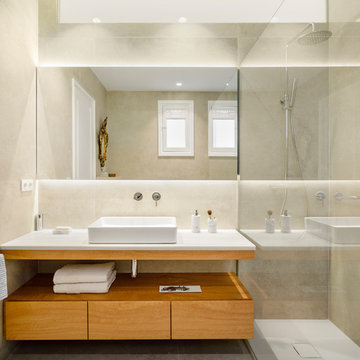
Exemple d'une salle d'eau tendance en bois brun avec une douche ouverte, un carrelage beige, des carreaux de porcelaine, un mur beige, un sol en carrelage de porcelaine, un sol gris, aucune cabine, un plan de toilette blanc, un placard à porte plane et une vasque.
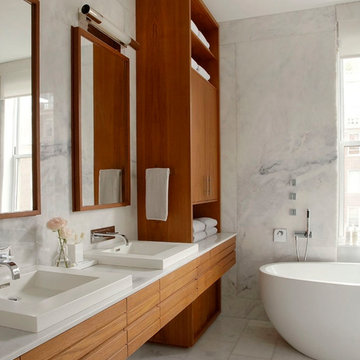
A sophisticated family residence cycles through a soothing palette of lush textures and uplifting hues. Photography by Kim Sargent.
Cette image montre une salle de bain principale design en bois brun avec une baignoire indépendante, un carrelage blanc, un mur blanc, un sol blanc et un plan de toilette blanc.
Cette image montre une salle de bain principale design en bois brun avec une baignoire indépendante, un carrelage blanc, un mur blanc, un sol blanc et un plan de toilette blanc.
Idées déco de salles de bains et WC contemporains en bois brun
7

