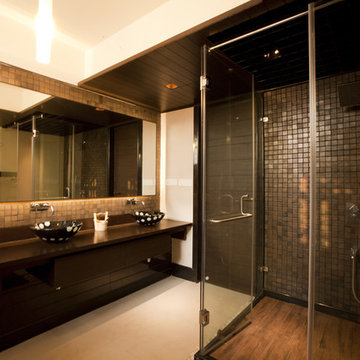Idées déco de salles de bains et WC contemporains noirs
Trier par :
Budget
Trier par:Populaires du jour
101 - 120 sur 39 505 photos
1 sur 3

The fabulous decorative tiles set the tone for this wonderful small bathroom space which features in this newly renovated Dublin home.
Tiles & sanitary ware available from TileStyle.
Photography by Daragh Muldowney

Troy Thies Photography
Exemple d'un WC et toilettes tendance en bois brun avec un placard à porte plane, un mur gris, parquet clair, un sol beige et un plan de toilette blanc.
Exemple d'un WC et toilettes tendance en bois brun avec un placard à porte plane, un mur gris, parquet clair, un sol beige et un plan de toilette blanc.
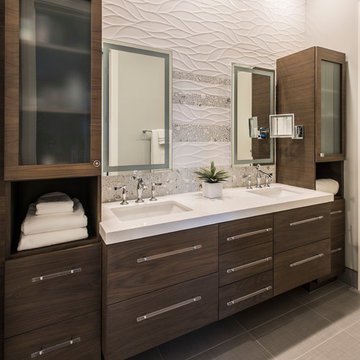
sandler photography
Aménagement d'une douche en alcôve contemporaine en bois foncé de taille moyenne avec un placard à porte plane, WC à poser, un carrelage blanc, des carreaux de porcelaine, un mur gris, un sol en carrelage de porcelaine, un lavabo encastré, un plan de toilette en quartz modifié, un sol gris et une cabine de douche à porte battante.
Aménagement d'une douche en alcôve contemporaine en bois foncé de taille moyenne avec un placard à porte plane, WC à poser, un carrelage blanc, des carreaux de porcelaine, un mur gris, un sol en carrelage de porcelaine, un lavabo encastré, un plan de toilette en quartz modifié, un sol gris et une cabine de douche à porte battante.
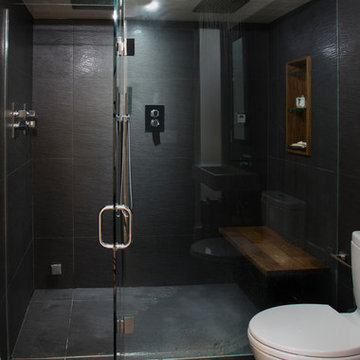
Cette image montre une petite salle d'eau design avec une douche à l'italienne, un carrelage noir, des carreaux de porcelaine, un mur noir, un sol en carrelage de porcelaine et un lavabo suspendu.

The old tub was removed to allow for a walk-in shower sheathed in stone, with a glass enclosure, a heated marble floor, fittings by Kallista from Ann Sacks, and Mirror Ball pendant by Tom Dixon. Accessories are by Waterworks. The wall-hung vanity was designed by LD Design and custom made in rift-cut white oak in grey stain.
In the bath, the plumbing fixtures are Kallista by Ann Sacks. The toilet is Toto. The accessories are by Waterworks. The wall light over mirror is by Nessen Lighting. The pendant fixture is by Tom Dixon.
Peter Paris Photography
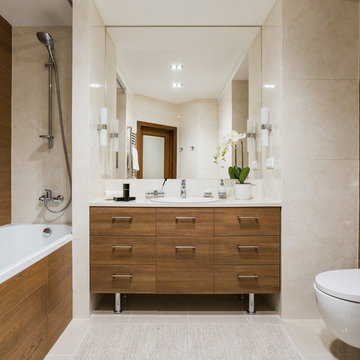
автор проекта--Илюхина Елена
фотограф--Шангина Ольга
Réalisation d'une salle de bain principale et blanche et bois design en bois brun de taille moyenne avec un placard à porte plane, une baignoire en alcôve, un combiné douche/baignoire, WC suspendus, un lavabo posé, un mur beige, un sol en carrelage de porcelaine, un carrelage beige, des carreaux de céramique, un plan de toilette en surface solide et aucune cabine.
Réalisation d'une salle de bain principale et blanche et bois design en bois brun de taille moyenne avec un placard à porte plane, une baignoire en alcôve, un combiné douche/baignoire, WC suspendus, un lavabo posé, un mur beige, un sol en carrelage de porcelaine, un carrelage beige, des carreaux de céramique, un plan de toilette en surface solide et aucune cabine.
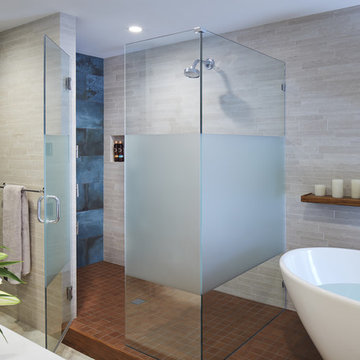
The shower includes dual shower areas, four body spray tiles (two on each side) and a large glass surround keeping the uncluttered theme for the room while still offering privacy with an etched “belly band” around the perimeter. The etching is only on the outside of the glass with the inside being kept smooth for cleaning purposes.
The end result is a bathroom that is luxurious and light, with nothing extraneous to distract the eye. The peaceful and quiet ambiance that the room exudes hit exactly the mark that the clients were looking for.

Red Ranch Studio photography
Idées déco pour une grande salle de bain principale contemporaine en bois vieilli avec une baignoire en alcôve, WC séparés, un mur gris, un sol en carrelage de céramique, un carrelage blanc, une vasque, aucune cabine, un espace douche bain, un carrelage métro, un plan de toilette en surface solide, un sol gris et un placard à porte plane.
Idées déco pour une grande salle de bain principale contemporaine en bois vieilli avec une baignoire en alcôve, WC séparés, un mur gris, un sol en carrelage de céramique, un carrelage blanc, une vasque, aucune cabine, un espace douche bain, un carrelage métro, un plan de toilette en surface solide, un sol gris et un placard à porte plane.

They say the magic thing about home is that it feels good to leave and even better to come back and that is exactly what this family wanted to create when they purchased their Bondi home and prepared to renovate. Like Marilyn Monroe, this 1920’s Californian-style bungalow was born with the bone structure to be a great beauty. From the outset, it was important the design reflect their personal journey as individuals along with celebrating their journey as a family. Using a limited colour palette of white walls and black floors, a minimalist canvas was created to tell their story. Sentimental accents captured from holiday photographs, cherished books, artwork and various pieces collected over the years from their travels added the layers and dimension to the home. Architrave sides in the hallway and cutout reveals were painted in high-gloss black adding contrast and depth to the space. Bathroom renovations followed the black a white theme incorporating black marble with white vein accents and exotic greenery was used throughout the home – both inside and out, adding a lushness reminiscent of time spent in the tropics. Like this family, this home has grown with a 3rd stage now in production - watch this space for more...
Martine Payne & Deen Hameed
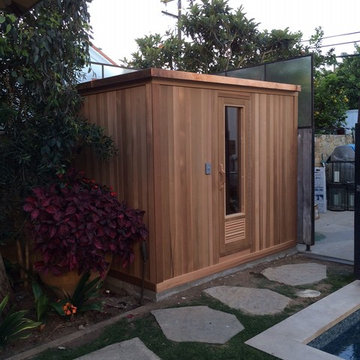
Want a sauna but don't have the space inside of your home? We can build an outdoor sauna. The one featured here has finished walls with Controller on the outside.

Builder: Thompson Properties,
Interior Designer: Allard & Roberts Interior Design,
Cabinetry: Advance Cabinetry,
Countertops: Mountain Marble & Granite,
Lighting Fixtures: Lux Lighting and Allard & Roberts,
Doors: Sun Mountain Door,
Plumbing & Appliances: Ferguson,
Door & Cabinet Hardware: Bella Hardware & Bath
Photography: David Dietrich Photography
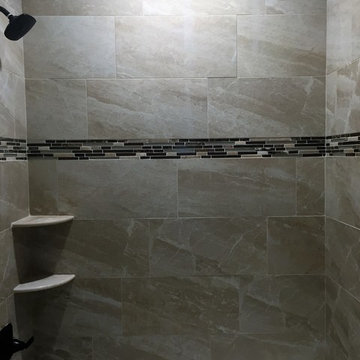
Cette photo montre une petite salle d'eau tendance avec une baignoire en alcôve, un combiné douche/baignoire, des carreaux de céramique, un mur beige et une cabine de douche avec un rideau.

Aménagement d'une salle de bain principale contemporaine de taille moyenne avec une douche d'angle, WC suspendus, un mur blanc, un lavabo encastré, un placard à porte plane, des portes de placard noires, un carrelage noir et blanc, des carreaux de porcelaine, un sol en carrelage de céramique, une cabine de douche à porte coulissante et un banc de douche.
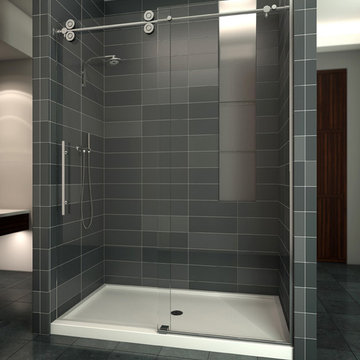
Idée de décoration pour une douche en alcôve principale design en bois foncé de taille moyenne avec un placard à porte plane, un carrelage gris, des carreaux de porcelaine, un mur blanc, un sol en carrelage de céramique, un plan de toilette en surface solide, un sol gris et une cabine de douche à porte coulissante.

The small bathroom is not wide enough for a traditional bathtub so a hand-built cedar Ofuro soaking tub allows for deep, luxurious bathing. Stand up showers are no problem.
Photo by Kate Russell
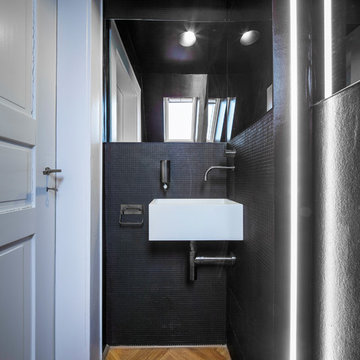
Cette image montre un petit WC et toilettes design avec un carrelage noir, mosaïque, un mur noir, un sol en bois brun, un lavabo suspendu et un sol marron.
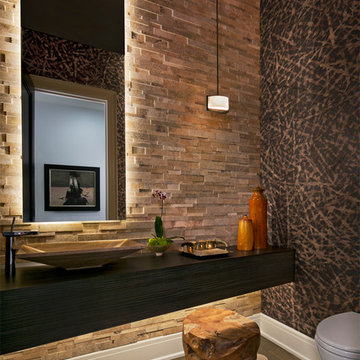
Beth Singer
Exemple d'un WC suspendu tendance de taille moyenne avec une vasque, un carrelage gris, un carrelage de pierre et un sol en bois brun.
Exemple d'un WC suspendu tendance de taille moyenne avec une vasque, un carrelage gris, un carrelage de pierre et un sol en bois brun.
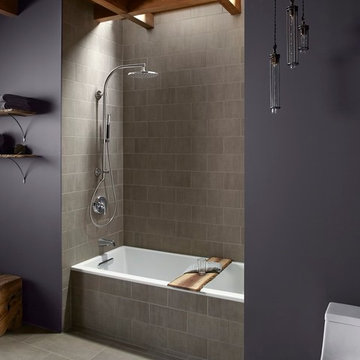
Idée de décoration pour une douche en alcôve principale design en bois brun de taille moyenne avec un placard sans porte, WC à poser, un mur gris et un sol en carrelage de porcelaine.

Réalisation d'une douche en alcôve design avec un bain bouillonnant, un carrelage gris, un mur blanc et hammam.
Idées déco de salles de bains et WC contemporains noirs
6


