Idées déco de salles de bains et WC craftsman avec un carrelage multicolore
Trier par :
Budget
Trier par:Populaires du jour
101 - 120 sur 1 223 photos
1 sur 3
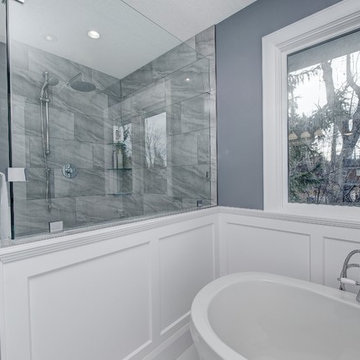
Master Bathroom with freestanding Cari acrylic tub and white wainscot paneling, backing onto 10 mm glass shower enclosure with 12 x 24 subway wall tile design.
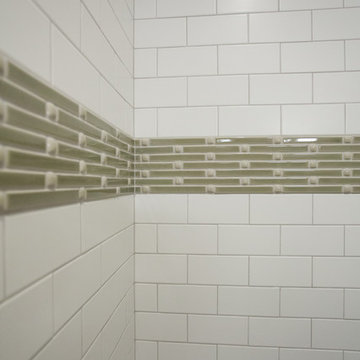
Debbie Schwab Photography
Réalisation d'une petite salle de bain craftsman en bois foncé avec un placard à porte shaker, WC séparés, un carrelage multicolore, des carreaux de céramique, un mur gris, un sol en carrelage de céramique, un lavabo encastré et un plan de toilette en quartz modifié.
Réalisation d'une petite salle de bain craftsman en bois foncé avec un placard à porte shaker, WC séparés, un carrelage multicolore, des carreaux de céramique, un mur gris, un sol en carrelage de céramique, un lavabo encastré et un plan de toilette en quartz modifié.
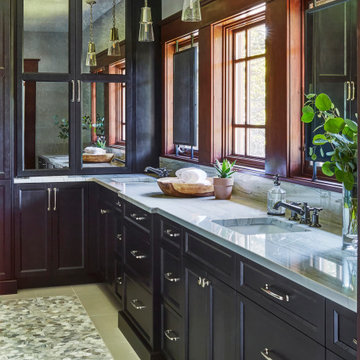
With ample dark gray cabinetry, this master bathroom has plenty of storage. Antique mirror cabinet doors are both beautiful and helpful for concealing storage. Custom metal mirrors in front of the windows allow for the most functional layout while also allowing for a light filled bathroom.
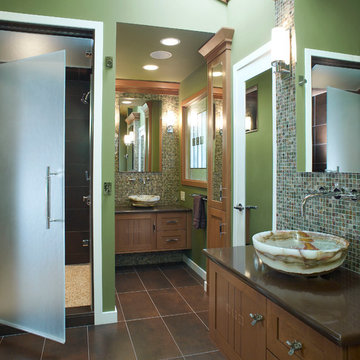
Ulrich Designer: Aparna Vijayan;
Photography by Ozzie (rvoiiiphoto.com)
We designed this master bathroom space staying true to the Frank Lloyd Wright theme of the Prairie style home it is in. We incorporated Arts & Crafts style cabinetry with flush walnut pegs for interest. Custom stained glass windows match the theme and allow for both light and privacy. Amenities include his and hers vanities with onyx vessel sinks, a large performance shower, whirlpool tub, a separate toilet room (behind the mirrored door), and lots of storage.
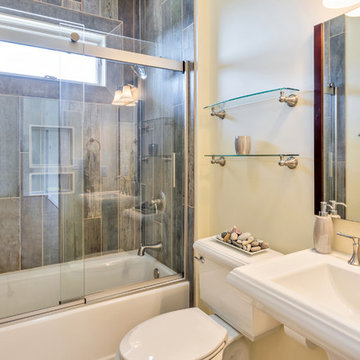
http://vahomepics.com/
Inspiration pour une petite salle d'eau craftsman avec une baignoire en alcôve, un combiné douche/baignoire, WC séparés, un carrelage multicolore, du carrelage en ardoise, un mur beige et un lavabo de ferme.
Inspiration pour une petite salle d'eau craftsman avec une baignoire en alcôve, un combiné douche/baignoire, WC séparés, un carrelage multicolore, du carrelage en ardoise, un mur beige et un lavabo de ferme.
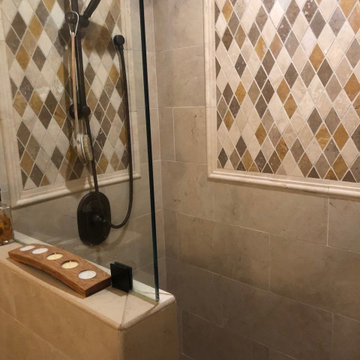
Modernize to a Wine Country feel. remove door to adjacent space and relocate vanity for a more spacious space. Remove wall separating shower from toilet and replace with a ponywall for a more open space.
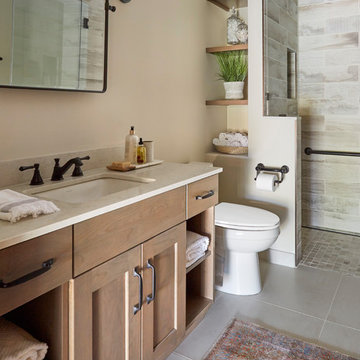
This project was completed for clients who wanted a comfortable, accessible 1ST floor bathroom for their grown daughter to use during visits to their home as well as a nicely-appointed space for any guest. Their daughter has some accessibility challenges so the bathroom was also designed with that in mind.
The original space worked fairly well in some ways, but we were able to tweak a few features to make the space even easier to maneuver through. We started by making the entry to the shower flush so that there is no curb to step over. In addition, although there was an existing oversized seat in the shower, it was way too deep and not comfortable to sit on and just wasted space. We made the shower a little smaller and then provided a fold down teak seat that is slip resistant, warm and comfortable to sit on and can flip down only when needed. Thus we were able to create some additional storage by way of open shelving to the left of the shower area. The open shelving matches the wood vanity and allows a spot for the homeowners to display heirlooms as well as practical storage for things like towels and other bath necessities.
We carefully measured all the existing heights and locations of countertops, toilet seat, and grab bars to make sure that we did not undo the things that were already working well. We added some additional hidden grab bars or “grabcessories” at the toilet paper holder and shower shelf for an extra layer of assurance. Large format, slip-resistant floor tile was added eliminating as many grout lines as possible making the surface less prone to tripping. We used a wood look tile as an accent on the walls, and open storage in the vanity allowing for easy access for clean towels. Bronze fixtures and frameless glass shower doors add an elegant yet homey feel that was important for the homeowner. A pivot mirror allows adjustability for different users.
If you are interested in designing a bathroom featuring “Living In Place” or accessibility features, give us a call to find out more. Susan Klimala, CKBD, is a Certified Aging In Place Specialist (CAPS) and particularly enjoys helping her clients with unique needs in the context of beautifully designed spaces.
Designed by: Susan Klimala, CKD, CBD
Photography by: Michael Alan Kaskel

The owners of this home came to us with a plan to build a new high-performance home that physically and aesthetically fit on an infill lot in an old well-established neighborhood in Bellingham. The Craftsman exterior detailing, Scandinavian exterior color palette, and timber details help it blend into the older neighborhood. At the same time the clean modern interior allowed their artistic details and displayed artwork take center stage.
We started working with the owners and the design team in the later stages of design, sharing our expertise with high-performance building strategies, custom timber details, and construction cost planning. Our team then seamlessly rolled into the construction phase of the project, working with the owners and Michelle, the interior designer until the home was complete.
The owners can hardly believe the way it all came together to create a bright, comfortable, and friendly space that highlights their applied details and favorite pieces of art.
Photography by Radley Muller Photography
Design by Deborah Todd Building Design Services
Interior Design by Spiral Studios
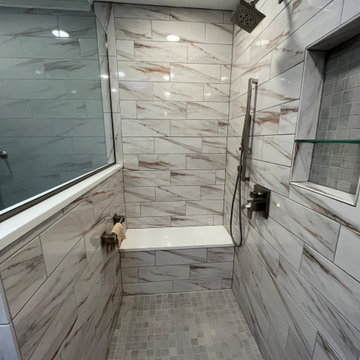
This master bathroom remodel created an absolutely timeless space. From its zero-threshold walk in shower, to the spacious double vanity, this bathroom is build to accommodate your needs at all points in life. The heated exhaust fan, tiled shower, and warm lighting will make you never want to leave@
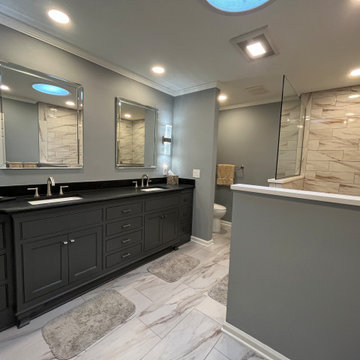
This master bathroom remodel created an absolutely timeless space. From its zero-threshold walk in shower, to the spacious double vanity, this bathroom is build to accommodate your needs at all points in life. The heated exhaust fan, tiled shower, and warm lighting will make you never want to leave@
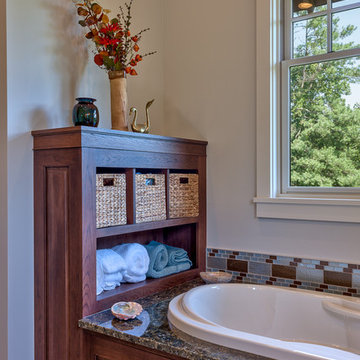
Kevin Meechan - Meechan Architectural Photography
Inspiration pour une grande salle de bain principale craftsman en bois brun avec un placard avec porte à panneau surélevé, une baignoire posée, un carrelage multicolore, un carrelage en pâte de verre, un mur gris, un sol en carrelage de céramique, un lavabo encastré, un plan de toilette en granite, un sol beige et un plan de toilette gris.
Inspiration pour une grande salle de bain principale craftsman en bois brun avec un placard avec porte à panneau surélevé, une baignoire posée, un carrelage multicolore, un carrelage en pâte de verre, un mur gris, un sol en carrelage de céramique, un lavabo encastré, un plan de toilette en granite, un sol beige et un plan de toilette gris.
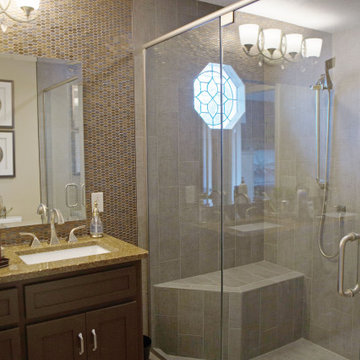
The master bathroom has a large glass door shower with a decorative ceramic wall feature.
Cette image montre une salle de bain principale craftsman de taille moyenne avec un placard avec porte à panneau encastré, des portes de placard marrons, une douche double, un carrelage multicolore, des carreaux de céramique, un sol en carrelage de céramique, un lavabo encastré, un plan de toilette en granite, un sol beige, une cabine de douche à porte battante, un plan de toilette marron, un banc de douche, meuble double vasque et meuble-lavabo encastré.
Cette image montre une salle de bain principale craftsman de taille moyenne avec un placard avec porte à panneau encastré, des portes de placard marrons, une douche double, un carrelage multicolore, des carreaux de céramique, un sol en carrelage de céramique, un lavabo encastré, un plan de toilette en granite, un sol beige, une cabine de douche à porte battante, un plan de toilette marron, un banc de douche, meuble double vasque et meuble-lavabo encastré.
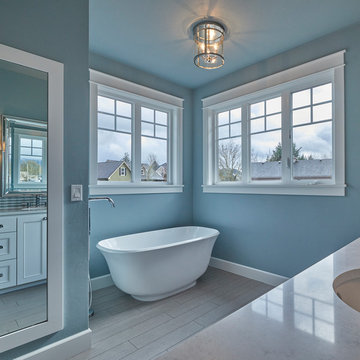
DC Fine Homes Inc.
Idée de décoration pour une salle de bain principale craftsman de taille moyenne avec un placard à porte shaker, des portes de placard blanches, une baignoire indépendante, une douche ouverte, WC à poser, un carrelage multicolore, un carrelage en pâte de verre, un mur bleu, un sol en carrelage de porcelaine, un lavabo encastré, un sol gris et une cabine de douche à porte battante.
Idée de décoration pour une salle de bain principale craftsman de taille moyenne avec un placard à porte shaker, des portes de placard blanches, une baignoire indépendante, une douche ouverte, WC à poser, un carrelage multicolore, un carrelage en pâte de verre, un mur bleu, un sol en carrelage de porcelaine, un lavabo encastré, un sol gris et une cabine de douche à porte battante.
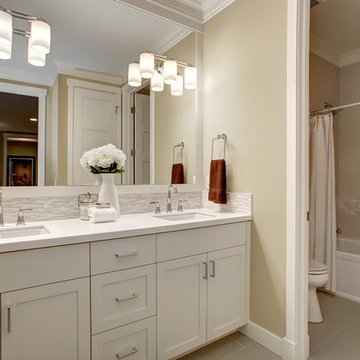
Cette image montre une salle de bain craftsman pour enfant avec un placard à porte shaker, des portes de placard blanches, une baignoire en alcôve, un combiné douche/baignoire, WC séparés, un carrelage multicolore, des carreaux de porcelaine, un mur beige, un sol en carrelage de porcelaine, un lavabo posé et un plan de toilette en surface solide.
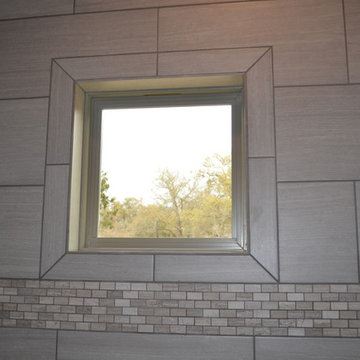
custom design Craftsman Style Small window in master shower
Cette image montre une salle de bain principale craftsman de taille moyenne avec un lavabo posé, un placard avec porte à panneau encastré, des portes de placard blanches, un plan de toilette en granite, une douche d'angle, un carrelage multicolore, des carreaux de porcelaine, un mur beige et un sol en carrelage de porcelaine.
Cette image montre une salle de bain principale craftsman de taille moyenne avec un lavabo posé, un placard avec porte à panneau encastré, des portes de placard blanches, un plan de toilette en granite, une douche d'angle, un carrelage multicolore, des carreaux de porcelaine, un mur beige et un sol en carrelage de porcelaine.
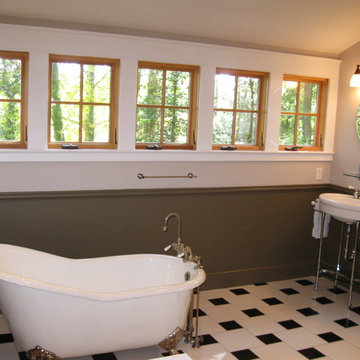
A row of dormer windows line both sides of this grand master bathroom for a very bright and welcoming experience. The clawfoot tub and open pedestal sink complete the picture of ample space and an uncluttered lifestyle.
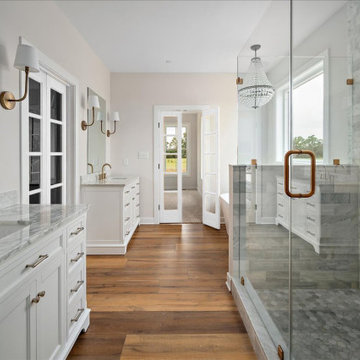
Large main bathroom with a tiled shower, soaker tub, and custom doors.
Aménagement d'une grande salle de bain principale craftsman avec un placard à porte shaker, des portes de placard blanches, une baignoire indépendante, une douche ouverte, un carrelage multicolore, des carreaux de céramique, un mur blanc, un sol en vinyl, un lavabo encastré, un plan de toilette en quartz modifié, un sol multicolore, une cabine de douche à porte battante, un plan de toilette multicolore, meuble double vasque et meuble-lavabo sur pied.
Aménagement d'une grande salle de bain principale craftsman avec un placard à porte shaker, des portes de placard blanches, une baignoire indépendante, une douche ouverte, un carrelage multicolore, des carreaux de céramique, un mur blanc, un sol en vinyl, un lavabo encastré, un plan de toilette en quartz modifié, un sol multicolore, une cabine de douche à porte battante, un plan de toilette multicolore, meuble double vasque et meuble-lavabo sur pied.
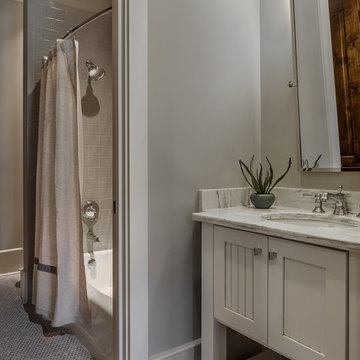
Inspiro 8
Cette photo montre une salle de bain craftsman en bois foncé de taille moyenne pour enfant avec un placard avec porte à panneau encastré, une baignoire posée, un combiné douche/baignoire, WC à poser, un carrelage multicolore, des carreaux de céramique, un mur gris, parquet clair, un lavabo encastré et un plan de toilette en granite.
Cette photo montre une salle de bain craftsman en bois foncé de taille moyenne pour enfant avec un placard avec porte à panneau encastré, une baignoire posée, un combiné douche/baignoire, WC à poser, un carrelage multicolore, des carreaux de céramique, un mur gris, parquet clair, un lavabo encastré et un plan de toilette en granite.
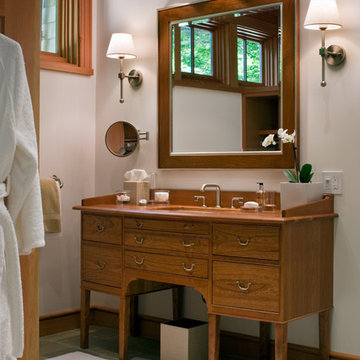
Sam Gray Photography, Morehouse MacDonald & Associates, Inc. Architects, Shepard Butler Landscape Architect, Bierly-Drake Associates
Aménagement d'une grande salle de bain principale craftsman en bois brun avec un placard en trompe-l'oeil, un carrelage multicolore, un carrelage de pierre, un mur blanc, un sol en ardoise, un lavabo encastré et un plan de toilette en bois.
Aménagement d'une grande salle de bain principale craftsman en bois brun avec un placard en trompe-l'oeil, un carrelage multicolore, un carrelage de pierre, un mur blanc, un sol en ardoise, un lavabo encastré et un plan de toilette en bois.
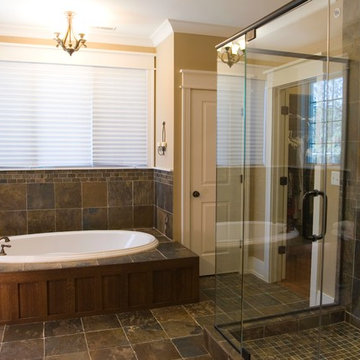
Idée de décoration pour une grande douche en alcôve craftsman en bois brun avec un lavabo encastré, un placard à porte plane, un plan de toilette en marbre, une baignoire posée, WC séparés, un carrelage multicolore, un carrelage de pierre, un mur beige et un sol en ardoise.
Idées déco de salles de bains et WC craftsman avec un carrelage multicolore
6

