Idées déco de salles de bains et WC craftsman avec un mur blanc
Trier par :
Budget
Trier par:Populaires du jour
61 - 80 sur 2 858 photos
1 sur 3

This remodeled vanity includes two medicine cabinets and a makeup seating area.
Cette photo montre une grande salle de bain principale craftsman avec un placard à porte shaker, des portes de placard blanches, une baignoire sur pieds, un espace douche bain, WC séparés, un carrelage blanc, des carreaux de porcelaine, un mur blanc, un sol en carrelage de porcelaine, un lavabo encastré, un sol blanc, aucune cabine, un plan de toilette gris, meuble simple vasque, meuble-lavabo encastré et un plan de toilette en surface solide.
Cette photo montre une grande salle de bain principale craftsman avec un placard à porte shaker, des portes de placard blanches, une baignoire sur pieds, un espace douche bain, WC séparés, un carrelage blanc, des carreaux de porcelaine, un mur blanc, un sol en carrelage de porcelaine, un lavabo encastré, un sol blanc, aucune cabine, un plan de toilette gris, meuble simple vasque, meuble-lavabo encastré et un plan de toilette en surface solide.
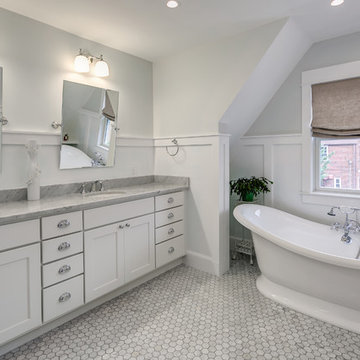
Cette image montre une salle de bain principale craftsman de taille moyenne avec un placard à porte shaker, des portes de placard blanches, un mur blanc, un sol en bois brun, un lavabo encastré, un plan de toilette en marbre et une baignoire indépendante.
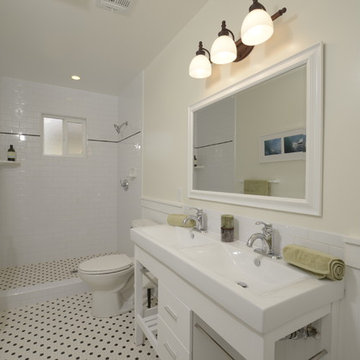
A classic 1925 Colonial Revival bungalow in the Jefferson Park neighborhood of Los Angeles restored and enlarged by Tim Braseth of ArtCraft Homes completed in 2013. Originally a 2 bed/1 bathroom house, it was enlarged with the addition of a master suite for a total of 3 bedrooms and 2 baths. Original vintage details such as a Batchelder tile fireplace with flanking built-ins and original oak flooring are complemented by an all-new vintage-style kitchen with butcher block countertops, hex-tiled bathrooms with beadboard wainscoting and subway tile showers, and French doors leading to a redwood deck overlooking a fully-fenced and gated backyard. The new master retreat features a vaulted ceiling, oversized walk-in closet, and French doors to the backyard deck. Remodeled by ArtCraft Homes. Staged by ArtCraft Collection. Photography by Larry Underhill.
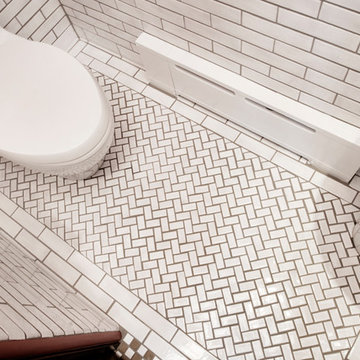
Aménagement d'une salle de bain craftsman avec un carrelage blanc, un carrelage métro, un mur blanc et un sol en carrelage de céramique.

Deep green custom shower with double rainhead showers and bench. Handmade double sink cabinet with wall mounted copper fixtures and matching medicine cabinets.

Interior and Exterior Renovations to existing HGTV featured Tiny Home. We modified the exterior paint color theme and painted the interior of the tiny home to give it a fresh look. The interior of the tiny home has been decorated and furnished for use as an AirBnb space. Outdoor features a new custom built deck and hot tub space.

Cette image montre une petite salle de bain principale craftsman avec un placard à porte shaker, des portes de placards vertess, une douche d'angle, WC séparés, un carrelage blanc, un carrelage métro, un mur blanc, un sol en travertin, un lavabo posé, un plan de toilette en stéatite, un sol beige, une cabine de douche à porte battante, un plan de toilette blanc, une niche, meuble simple vasque et meuble-lavabo encastré.
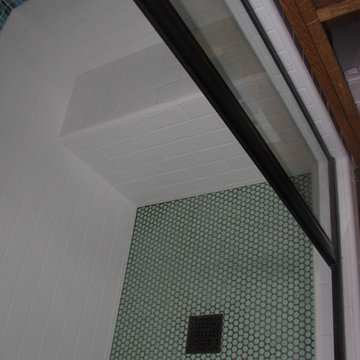
Idées déco pour une salle de bain craftsman en bois brun de taille moyenne avec un placard à porte plane, WC séparés, un carrelage bleu, mosaïque, un mur blanc, un sol en carrelage de céramique, un lavabo intégré, un plan de toilette en verre, un sol marron et une cabine de douche à porte battante.

Shoot 2 Sell
Cette photo montre un WC et toilettes craftsman de taille moyenne avec un placard à porte shaker, des portes de placard marrons, WC à poser, un mur blanc, un sol en carrelage de porcelaine, un lavabo encastré, un plan de toilette en quartz modifié et un sol gris.
Cette photo montre un WC et toilettes craftsman de taille moyenne avec un placard à porte shaker, des portes de placard marrons, WC à poser, un mur blanc, un sol en carrelage de porcelaine, un lavabo encastré, un plan de toilette en quartz modifié et un sol gris.
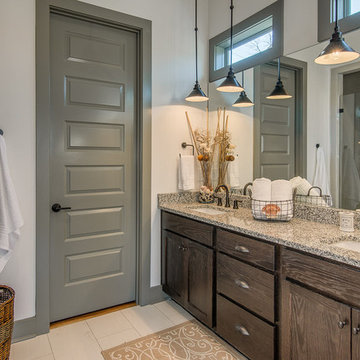
Exemple d'une salle de bain principale craftsman en bois foncé de taille moyenne avec un placard à porte plane, un carrelage beige, des carreaux de céramique, un mur blanc, un sol en carrelage de céramique, un lavabo encastré et un plan de toilette en quartz modifié.
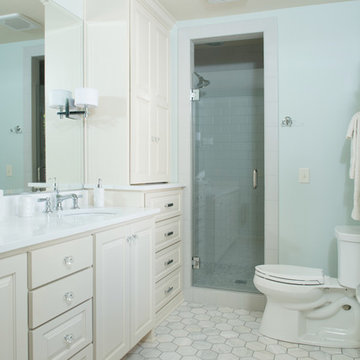
Matt Koucerek
Cette photo montre une salle de bain craftsman de taille moyenne avec un placard avec porte à panneau surélevé, des portes de placard blanches, un mur blanc, un sol en carrelage de terre cuite, un carrelage blanc, un carrelage métro et un lavabo encastré.
Cette photo montre une salle de bain craftsman de taille moyenne avec un placard avec porte à panneau surélevé, des portes de placard blanches, un mur blanc, un sol en carrelage de terre cuite, un carrelage blanc, un carrelage métro et un lavabo encastré.
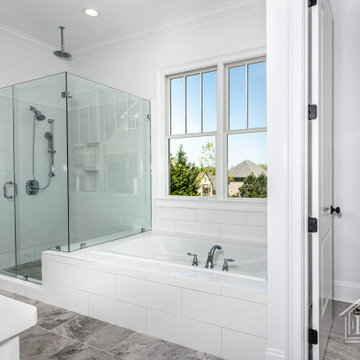
The master bathroom has a large dual vanity with plenty of storage and counter space for two. And the separate drop-in tub surround extends a bit farther than usual to provide a handy built-in shower bench for the oversized glassed-in shower with three showerheads.
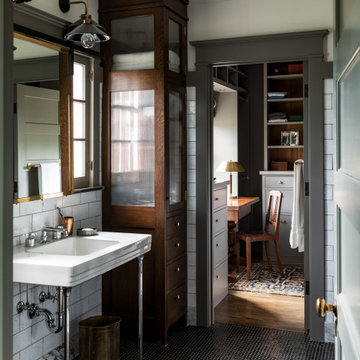
Réalisation d'une salle de bain principale craftsman avec un carrelage blanc, un mur blanc, un lavabo de ferme, un sol noir et un plan de toilette blanc.

A few years ago we completed the kitchen renovation on this wonderfully maintained Arts and Crafts home, dating back to the 1930’s. Naturally, we were very pleased to be entrusted with the client’s vision for the renovation of the main bathroom, which was to remain true to its origins, yet encompassing modern touches of today.
This was achieved with patterned floor tiles and a pedestal basin. The client selected beautiful tapware from Perrin and Rowe to complement the period. The frameless shower screen, freestanding bath plus the ceramic white wall tile provides an open, bright “feel” we are all looking for in our bathrooms today. Our client also had a passion for Art Deco and personally designed a Shaving Cabinet which Impala created from blackwood veneer. This is a great representation of how Impala working with its clients makes a house a home.
Photos: Archetype Photography
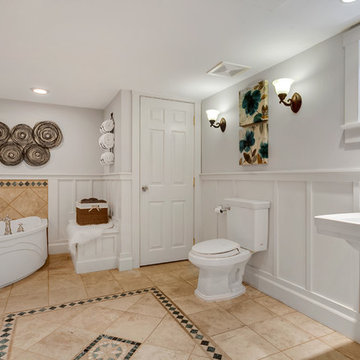
A bright and airy all-white bathroom.
Idées déco pour une grande salle de bain craftsman avec un placard avec porte à panneau encastré, des portes de placard blanches, une baignoire d'angle, un carrelage blanc, un mur blanc, un sol en carrelage de céramique, un sol blanc, une cabine de douche avec un rideau et un plan de toilette blanc.
Idées déco pour une grande salle de bain craftsman avec un placard avec porte à panneau encastré, des portes de placard blanches, une baignoire d'angle, un carrelage blanc, un mur blanc, un sol en carrelage de céramique, un sol blanc, une cabine de douche avec un rideau et un plan de toilette blanc.
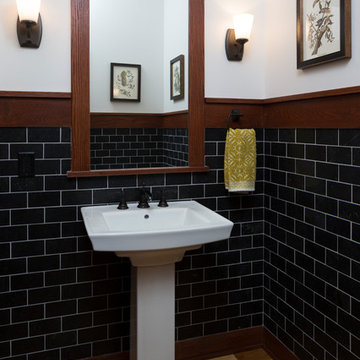
Black subway tile with a stained oak trim give this powder room a framed wainscott design look with a custom frame mirror above the square base pedelstal sink. Wide spread oil rubbed bronze faucet and single sconce light fixtures.
(Ryan Hainey)
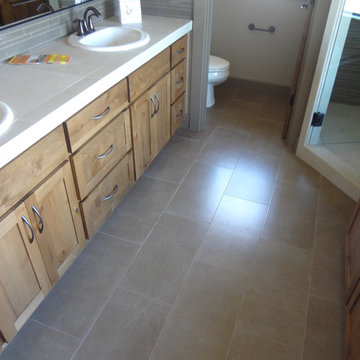
Builder/Remodeler: Bloedel Custom Homes, LLC- Ryan Bloedel....Materials provided by: Cherry City Interiors & Design
Idées déco pour une douche en alcôve principale craftsman en bois clair de taille moyenne avec un placard à porte shaker, une baignoire posée, WC séparés, un carrelage gris, un carrelage blanc, un carrelage en pâte de verre, un mur blanc, un sol en carrelage de céramique, un lavabo posé et un plan de toilette en carrelage.
Idées déco pour une douche en alcôve principale craftsman en bois clair de taille moyenne avec un placard à porte shaker, une baignoire posée, WC séparés, un carrelage gris, un carrelage blanc, un carrelage en pâte de verre, un mur blanc, un sol en carrelage de céramique, un lavabo posé et un plan de toilette en carrelage.
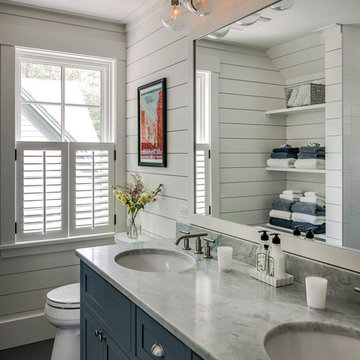
Rob Karosis Photography
Inspiration pour une salle de bain craftsman pour enfant avec un placard à porte shaker, des portes de placard bleues, un carrelage blanc, un mur blanc, un sol en carrelage de porcelaine, un lavabo encastré, un plan de toilette en granite, un sol gris et un plan de toilette gris.
Inspiration pour une salle de bain craftsman pour enfant avec un placard à porte shaker, des portes de placard bleues, un carrelage blanc, un mur blanc, un sol en carrelage de porcelaine, un lavabo encastré, un plan de toilette en granite, un sol gris et un plan de toilette gris.
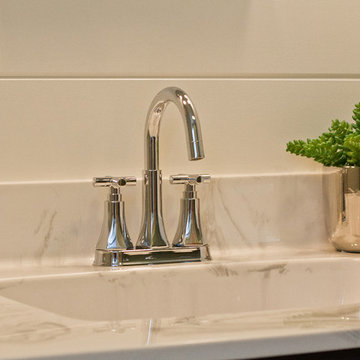
Abigail Rose Photography
Cette photo montre une petite salle d'eau craftsman avec un placard avec porte à panneau encastré, des portes de placard noires, WC séparés, un mur blanc, un sol en vinyl, un lavabo posé, un plan de toilette en marbre, un sol marron et une cabine de douche à porte battante.
Cette photo montre une petite salle d'eau craftsman avec un placard avec porte à panneau encastré, des portes de placard noires, WC séparés, un mur blanc, un sol en vinyl, un lavabo posé, un plan de toilette en marbre, un sol marron et une cabine de douche à porte battante.
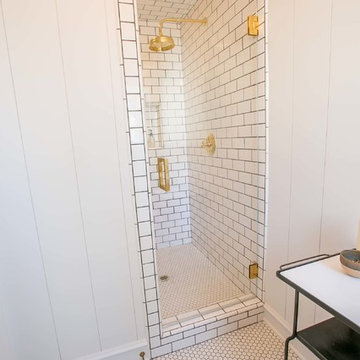
Cette image montre une petite douche en alcôve craftsman avec WC à poser, un carrelage blanc, des carreaux de céramique, un mur blanc et un sol en carrelage de terre cuite.
Idées déco de salles de bains et WC craftsman avec un mur blanc
4

