Idées déco de salles de bains et WC craftsman avec un plan de toilette jaune
Trier par :
Budget
Trier par:Populaires du jour
1 - 20 sur 23 photos
1 sur 3

Exemple d'une petite salle d'eau craftsman avec un placard en trompe-l'oeil, des portes de placard marrons, une douche d'angle, un carrelage blanc, des carreaux de céramique, un mur blanc, un sol en carrelage de céramique, un lavabo intégré, un plan de toilette en quartz modifié, un sol blanc, une cabine de douche avec un rideau, un plan de toilette jaune, meuble simple vasque et meuble-lavabo sur pied.
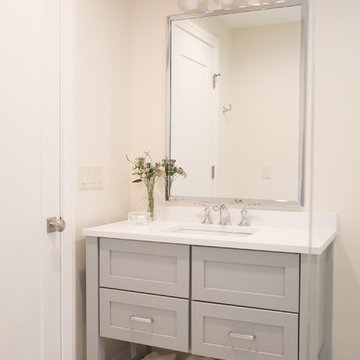
This craftsman lake home incorporates modern amenities and cherished family heirlooms. Many light fixtures and furniture pieces were acquired over generations and very thoughtfully designed into the new home. The open concept layout of this home makes entertaining guests a dream.
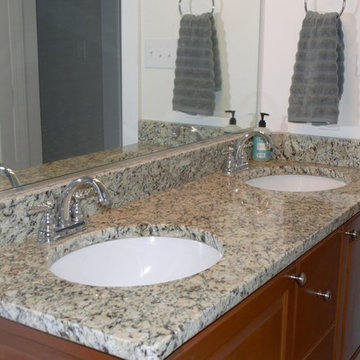
Idée de décoration pour une salle de bain craftsman de taille moyenne pour enfant avec un plan de toilette en granite et un plan de toilette jaune.
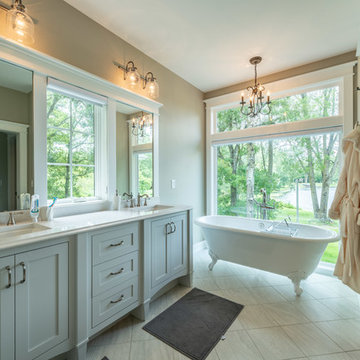
Custom Master bath with free standing tub and Duel vanities
Idées déco pour une salle de bain principale craftsman de taille moyenne avec un placard à porte affleurante, des portes de placard grises, une baignoire sur pieds, une douche d'angle, WC séparés, un mur beige, un sol en carrelage de céramique, un lavabo encastré, un plan de toilette en quartz modifié, un sol blanc, une cabine de douche à porte battante et un plan de toilette jaune.
Idées déco pour une salle de bain principale craftsman de taille moyenne avec un placard à porte affleurante, des portes de placard grises, une baignoire sur pieds, une douche d'angle, WC séparés, un mur beige, un sol en carrelage de céramique, un lavabo encastré, un plan de toilette en quartz modifié, un sol blanc, une cabine de douche à porte battante et un plan de toilette jaune.
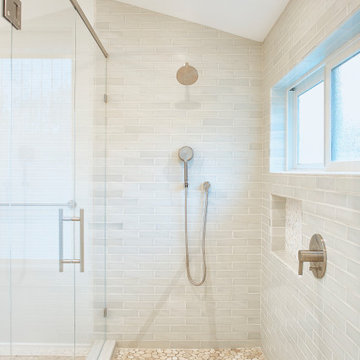
Project undertaken by Sightline Construction – General Contractors offering design and build services in the Santa Cruz and Los Gatos area. Specializing in new construction, additions and Accessory Dwelling Units (ADU’s) as well as kitchen and bath remodels. For more information about Sightline Construction or to contact us for a free consultation click here: https://sightline.construction/
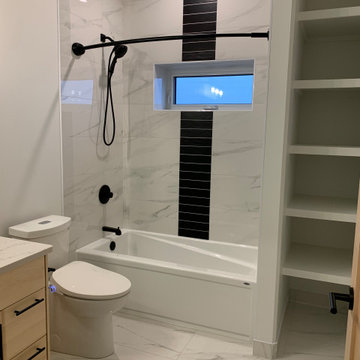
Exemple d'une petite douche en alcôve craftsman en bois clair avec un placard à porte plane, une baignoire en alcôve, WC à poser, un carrelage blanc, un sol en marbre, un sol blanc, une cabine de douche avec un rideau, un plan de toilette jaune, meuble simple vasque et meuble-lavabo encastré.
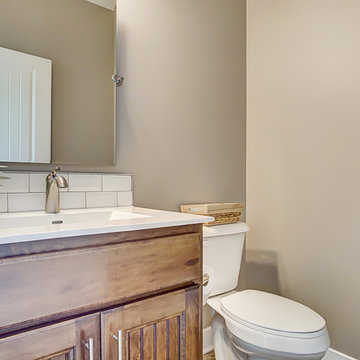
Cette photo montre un WC et toilettes craftsman en bois brun de taille moyenne avec un placard à porte affleurante, WC à poser, un carrelage blanc, un carrelage métro, un mur beige, un sol en bois brun, un lavabo intégré, un plan de toilette en quartz modifié, un sol marron et un plan de toilette jaune.
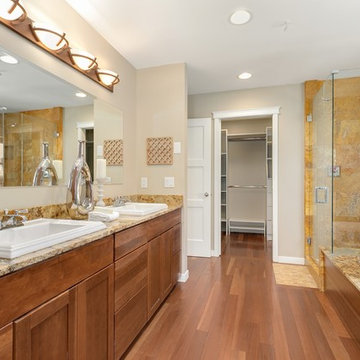
A rich and warm Master Suite bathroom with glass shower doors and a soaking tub.
Exemple d'une grande salle de bain principale craftsman avec une baignoire posée, un mur jaune, parquet foncé, un lavabo posé, un sol marron, une cabine de douche à porte battante et un plan de toilette jaune.
Exemple d'une grande salle de bain principale craftsman avec une baignoire posée, un mur jaune, parquet foncé, un lavabo posé, un sol marron, une cabine de douche à porte battante et un plan de toilette jaune.
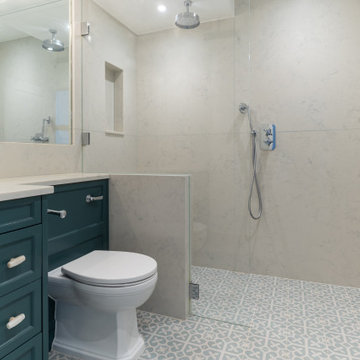
The bathroom floor's charm is amplified by the inclusion of soft blue, patterned tiles sourced from Mandarin Stone.
Extending the tiles into the shower floor, we've designed a seamless transition that echoes the luxurious feel of a high-end hotel.
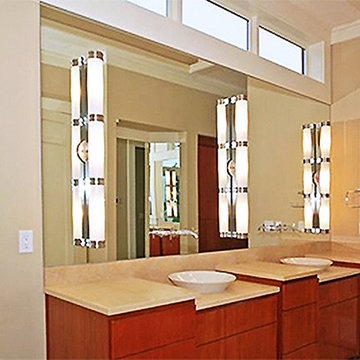
A stunning contemporary master bath in Yarrow Point WA. The cabinets are custom made cherry wood with matching grain. Heated honed marble floors and ultra modern lighting
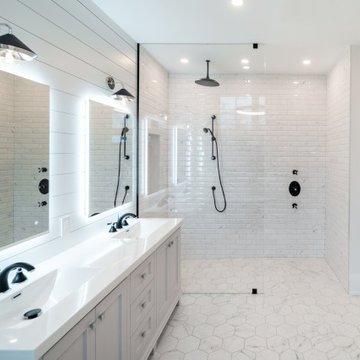
New Age Design
Idée de décoration pour une salle de bain principale craftsman de taille moyenne avec un placard avec porte à panneau encastré, des portes de placard blanches, une douche à l'italienne, WC à poser, un carrelage blanc, des carreaux de céramique, un mur blanc, un sol en carrelage de porcelaine, un lavabo intégré, un plan de toilette en quartz, un sol blanc, aucune cabine, un plan de toilette jaune, des toilettes cachées, meuble double vasque, meuble-lavabo sur pied et du lambris de bois.
Idée de décoration pour une salle de bain principale craftsman de taille moyenne avec un placard avec porte à panneau encastré, des portes de placard blanches, une douche à l'italienne, WC à poser, un carrelage blanc, des carreaux de céramique, un mur blanc, un sol en carrelage de porcelaine, un lavabo intégré, un plan de toilette en quartz, un sol blanc, aucune cabine, un plan de toilette jaune, des toilettes cachées, meuble double vasque, meuble-lavabo sur pied et du lambris de bois.
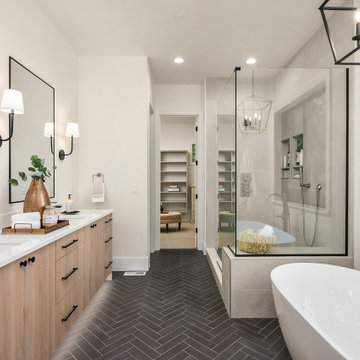
Large primary bathroom featuring huge walk-in shower including two niches a double vanity with tons of storage and a freestanding tub in a chandelier overhang.
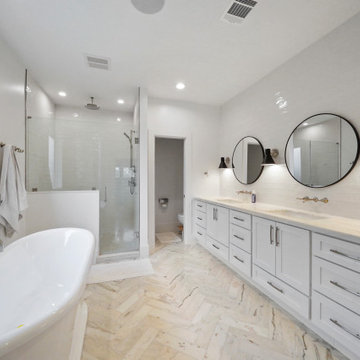
Spa like master bathroom with marble flooring in a herringbone floor. Large double vanity with wall mounted fixtures. Full tile on vanity wall
Exemple d'une grande salle de bain principale craftsman avec un placard à porte shaker, des portes de placard blanches, une baignoire indépendante, une douche double, WC à poser, un carrelage jaune, un carrelage métro, un mur blanc, un sol en marbre, un lavabo encastré, un plan de toilette en marbre, une cabine de douche à porte battante, un plan de toilette jaune, un banc de douche, meuble double vasque et meuble-lavabo encastré.
Exemple d'une grande salle de bain principale craftsman avec un placard à porte shaker, des portes de placard blanches, une baignoire indépendante, une douche double, WC à poser, un carrelage jaune, un carrelage métro, un mur blanc, un sol en marbre, un lavabo encastré, un plan de toilette en marbre, une cabine de douche à porte battante, un plan de toilette jaune, un banc de douche, meuble double vasque et meuble-lavabo encastré.
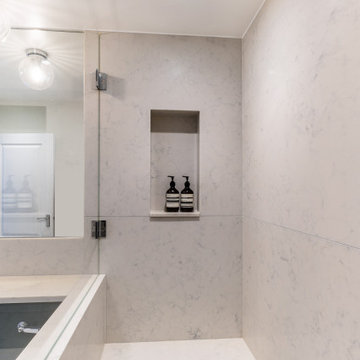
The chic shower seat offers an additional layer of comfort during showering while simultaneously amplifying the overall luxurious feel of the enclosure.
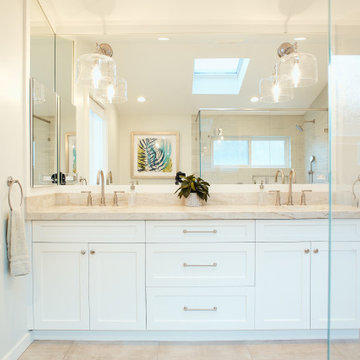
Project undertaken by Sightline Construction – General Contractors offering design and build services in the Santa Cruz and Los Gatos area. Specializing in new construction, additions and Accessory Dwelling Units (ADU’s) as well as kitchen and bath remodels. For more information about Sightline Construction or to contact us for a free consultation click here: https://sightline.construction/
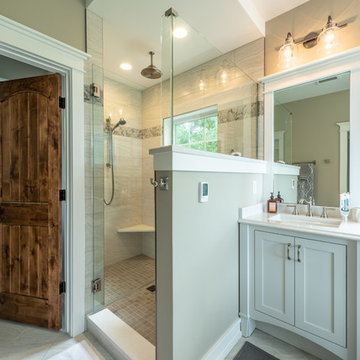
Custom Shower
Cette photo montre une salle de bain principale craftsman de taille moyenne avec un placard à porte affleurante, des portes de placard grises, une baignoire sur pieds, une douche d'angle, WC séparés, un mur beige, un sol en carrelage de céramique, un lavabo encastré, un plan de toilette en quartz modifié, un sol blanc, une cabine de douche à porte battante et un plan de toilette jaune.
Cette photo montre une salle de bain principale craftsman de taille moyenne avec un placard à porte affleurante, des portes de placard grises, une baignoire sur pieds, une douche d'angle, WC séparés, un mur beige, un sol en carrelage de céramique, un lavabo encastré, un plan de toilette en quartz modifié, un sol blanc, une cabine de douche à porte battante et un plan de toilette jaune.
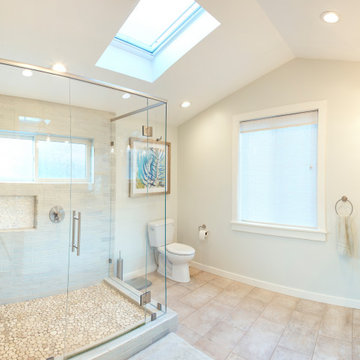
Project undertaken by Sightline Construction – General Contractors offering design and build services in the Santa Cruz and Los Gatos area. Specializing in new construction, additions and Accessory Dwelling Units (ADU’s) as well as kitchen and bath remodels. For more information about Sightline Construction or to contact us for a free consultation click here: https://sightline.construction/
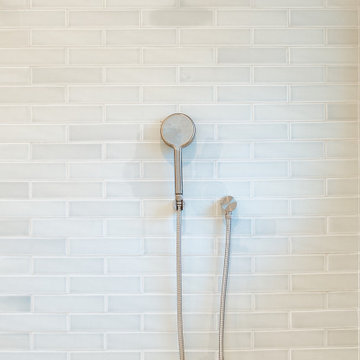
Project undertaken by Sightline Construction – General Contractors offering design and build services in the Santa Cruz and Los Gatos area. Specializing in new construction, additions and Accessory Dwelling Units (ADU’s) as well as kitchen and bath remodels. For more information about Sightline Construction or to contact us for a free consultation click here: https://sightline.construction/
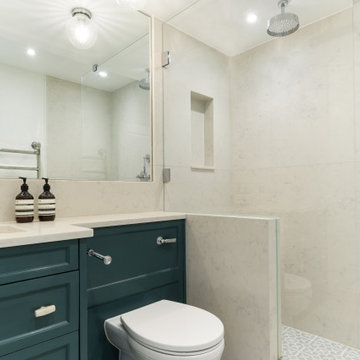
To maintain a sense of openness and airiness within the bathroom, we integrated a half-height wall to accommodate the shower screen. Clad in white quartz, this addition makes the room feel expansive, making the most of a compact bathroom space.
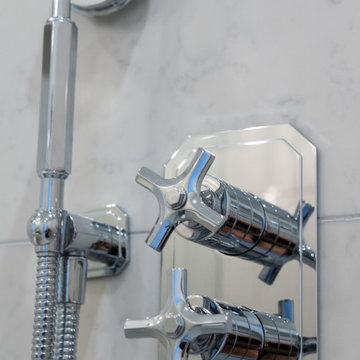
Coordinating the design of the hand shower with the shower valve creates a seamless and unified aesthetic in the bathroom.
Cette image montre une salle de bain craftsman de taille moyenne pour enfant avec un placard à porte shaker, des portes de placard bleues, une douche ouverte, WC à poser, un carrelage blanc, un carrelage de pierre, un mur blanc, un sol en carrelage de porcelaine, un lavabo intégré, un plan de toilette en surface solide, un sol gris, aucune cabine, un plan de toilette jaune, une niche, meuble simple vasque et meuble-lavabo encastré.
Cette image montre une salle de bain craftsman de taille moyenne pour enfant avec un placard à porte shaker, des portes de placard bleues, une douche ouverte, WC à poser, un carrelage blanc, un carrelage de pierre, un mur blanc, un sol en carrelage de porcelaine, un lavabo intégré, un plan de toilette en surface solide, un sol gris, aucune cabine, un plan de toilette jaune, une niche, meuble simple vasque et meuble-lavabo encastré.
Idées déco de salles de bains et WC craftsman avec un plan de toilette jaune
1

