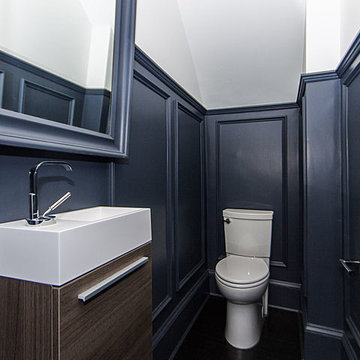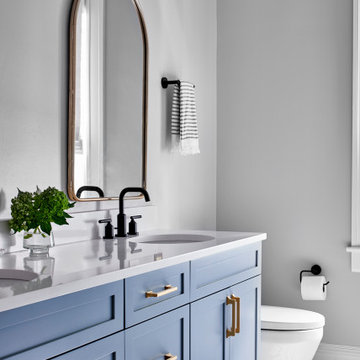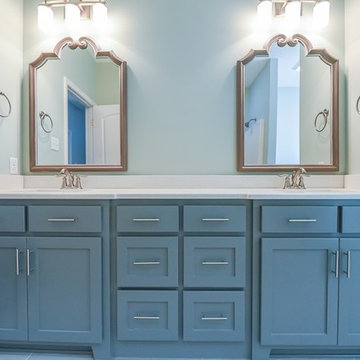Idées déco de salles de bains et WC craftsman bleus
Trier par :
Budget
Trier par:Populaires du jour
41 - 60 sur 499 photos
1 sur 3
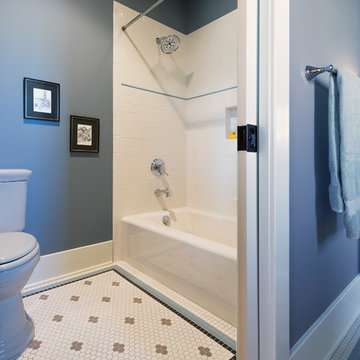
Vantage Architectural Imagery
Réalisation d'une douche en alcôve craftsman pour enfant avec des portes de placard blanches, un carrelage multicolore, un mur bleu et une baignoire en alcôve.
Réalisation d'une douche en alcôve craftsman pour enfant avec des portes de placard blanches, un carrelage multicolore, un mur bleu et une baignoire en alcôve.
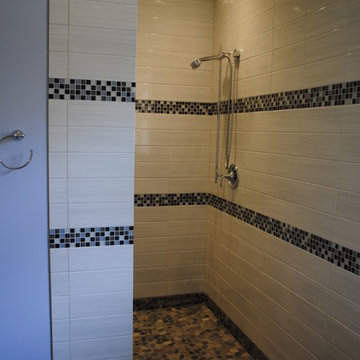
Exemple d'une grande salle de bain principale craftsman avec un mur violet, une douche à l'italienne, un lavabo posé et un plan de toilette en carrelage.
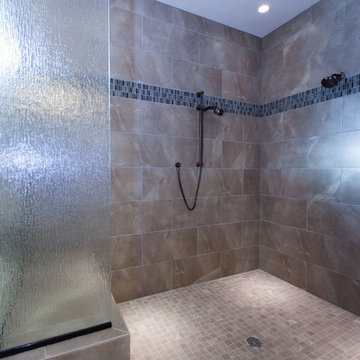
Aménagement d'une grande salle de bain principale craftsman avec une douche à l'italienne, un mur multicolore et un sol en carrelage de terre cuite.
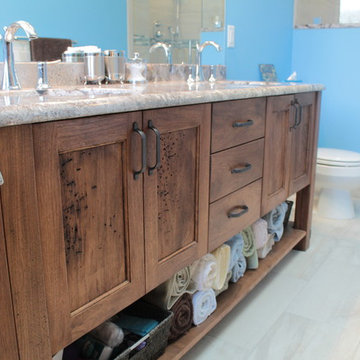
Aménagement d'une salle de bain principale craftsman en bois foncé de taille moyenne avec un placard avec porte à panneau surélevé, une baignoire posée, une douche ouverte, WC à poser, un carrelage noir et blanc, un carrelage gris, des dalles de pierre, un mur bleu, un sol en carrelage de céramique, un lavabo posé et un plan de toilette en granite.
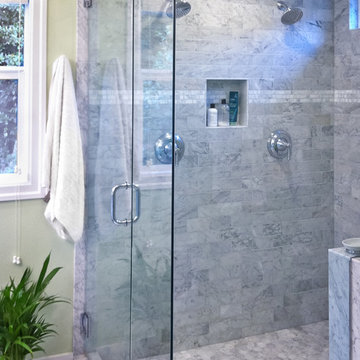
Solid marble double shower floor to ceiling.
Inspiration pour une salle de bain principale craftsman avec des portes de placard blanches, un plan de toilette en granite, une douche double, un carrelage gris, un carrelage de pierre, un lavabo encastré, un placard en trompe-l'oeil, un mur vert et un sol en marbre.
Inspiration pour une salle de bain principale craftsman avec des portes de placard blanches, un plan de toilette en granite, une douche double, un carrelage gris, un carrelage de pierre, un lavabo encastré, un placard en trompe-l'oeil, un mur vert et un sol en marbre.
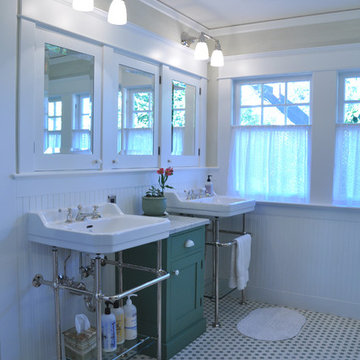
Remodel of Master bathroom in ranch style home into Craftsman style classic. Pedestal sinks with furniture style vanity and built in medicine cabinets

The vibrant powder room has floral wallpaper highlighted by crisp white wainscoting. The vanity is a custom-made, furniture grade piece topped with white Carrara marble. Black slate floors complete the room.
What started as an addition project turned into a full house remodel in this Modern Craftsman home in Narberth, PA. The addition included the creation of a sitting room, family room, mudroom and third floor. As we moved to the rest of the home, we designed and built a custom staircase to connect the family room to the existing kitchen. We laid red oak flooring with a mahogany inlay throughout house. Another central feature of this is home is all the built-in storage. We used or created every nook for seating and storage throughout the house, as you can see in the family room, dining area, staircase landing, bedroom and bathrooms. Custom wainscoting and trim are everywhere you look, and gives a clean, polished look to this warm house.
Rudloff Custom Builders has won Best of Houzz for Customer Service in 2014, 2015 2016, 2017 and 2019. We also were voted Best of Design in 2016, 2017, 2018, 2019 which only 2% of professionals receive. Rudloff Custom Builders has been featured on Houzz in their Kitchen of the Week, What to Know About Using Reclaimed Wood in the Kitchen as well as included in their Bathroom WorkBook article. We are a full service, certified remodeling company that covers all of the Philadelphia suburban area. This business, like most others, developed from a friendship of young entrepreneurs who wanted to make a difference in their clients’ lives, one household at a time. This relationship between partners is much more than a friendship. Edward and Stephen Rudloff are brothers who have renovated and built custom homes together paying close attention to detail. They are carpenters by trade and understand concept and execution. Rudloff Custom Builders will provide services for you with the highest level of professionalism, quality, detail, punctuality and craftsmanship, every step of the way along our journey together.
Specializing in residential construction allows us to connect with our clients early in the design phase to ensure that every detail is captured as you imagined. One stop shopping is essentially what you will receive with Rudloff Custom Builders from design of your project to the construction of your dreams, executed by on-site project managers and skilled craftsmen. Our concept: envision our client’s ideas and make them a reality. Our mission: CREATING LIFETIME RELATIONSHIPS BUILT ON TRUST AND INTEGRITY.
Photo Credit: Linda McManus Images
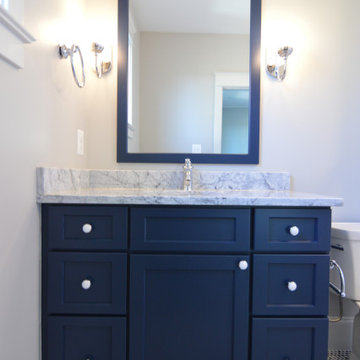
Custom bath vanity in Regent Blue by Bullseye Wood Specialties for M R Custom Homes.
Idées déco pour une salle de bain craftsman de taille moyenne pour enfant avec un placard à porte shaker, des portes de placard bleues, un lavabo encastré, un plan de toilette en granite et un plan de toilette gris.
Idées déco pour une salle de bain craftsman de taille moyenne pour enfant avec un placard à porte shaker, des portes de placard bleues, un lavabo encastré, un plan de toilette en granite et un plan de toilette gris.
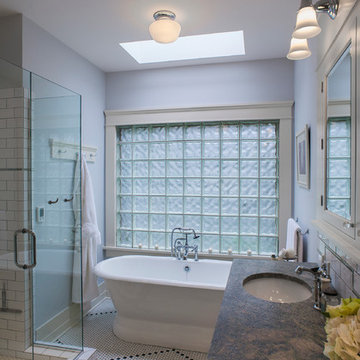
Photo: Eckert & Eckert Photography
Cette photo montre une salle de bain principale craftsman de taille moyenne avec un lavabo encastré, un placard à porte shaker, des portes de placard blanches, un plan de toilette en granite, une baignoire indépendante, une douche double, un carrelage blanc, un carrelage métro, un mur gris et un sol en carrelage de terre cuite.
Cette photo montre une salle de bain principale craftsman de taille moyenne avec un lavabo encastré, un placard à porte shaker, des portes de placard blanches, un plan de toilette en granite, une baignoire indépendante, une douche double, un carrelage blanc, un carrelage métro, un mur gris et un sol en carrelage de terre cuite.

This project was focused on eeking out space for another bathroom for this growing family. The three bedroom, Craftsman bungalow was originally built with only one bathroom, which is typical for the era. The challenge was to find space without compromising the existing storage in the home. It was achieved by claiming the closet areas between two bedrooms, increasing the original 29" depth and expanding into the larger of the two bedrooms. The result was a compact, yet efficient bathroom. Classic finishes are respectful of the vernacular and time period of the home.
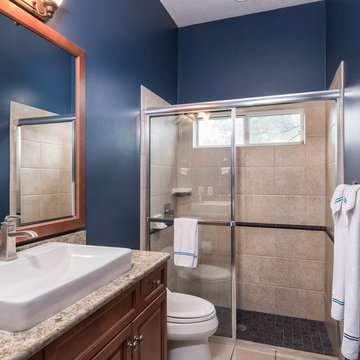
Cette image montre une salle de bain craftsman en bois brun de taille moyenne avec un placard à porte affleurante, un carrelage marron, du carrelage en travertin, une vasque, un plan de toilette en granite et un plan de toilette marron.
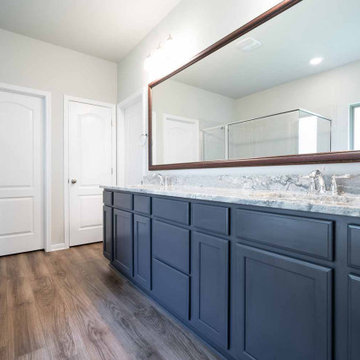
Aménagement d'une salle de bain principale craftsman de taille moyenne avec un placard avec porte à panneau encastré, des portes de placard bleues, une baignoire en alcôve, une douche double, WC séparés, un carrelage beige, des carreaux de céramique, un mur beige, un lavabo encastré, un plan de toilette en granite, une cabine de douche à porte battante, un plan de toilette gris, des toilettes cachées, meuble double vasque et meuble-lavabo encastré.
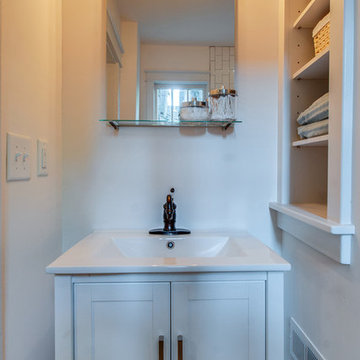
Built-in storage makes the most of a small space, while exposed legs on the sink cabinet create a sense of openness.
Inspiration pour une petite salle de bain craftsman avec un lavabo intégré, un placard à porte shaker, des portes de placard blanches, un plan de toilette en quartz modifié, une baignoire en alcôve, un combiné douche/baignoire, WC séparés, un carrelage blanc, un carrelage métro, un mur blanc et un sol en carrelage de céramique.
Inspiration pour une petite salle de bain craftsman avec un lavabo intégré, un placard à porte shaker, des portes de placard blanches, un plan de toilette en quartz modifié, une baignoire en alcôve, un combiné douche/baignoire, WC séparés, un carrelage blanc, un carrelage métro, un mur blanc et un sol en carrelage de céramique.
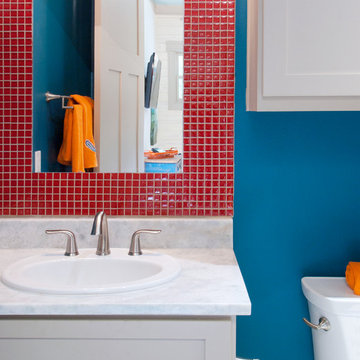
C.J. White Photography
Exemple d'une salle de bain craftsman avec une vasque, un plan de toilette en granite, une baignoire indépendante, une douche à l'italienne, WC séparés, un carrelage multicolore, un carrelage de pierre, un mur beige et un sol en travertin.
Exemple d'une salle de bain craftsman avec une vasque, un plan de toilette en granite, une baignoire indépendante, une douche à l'italienne, WC séparés, un carrelage multicolore, un carrelage de pierre, un mur beige et un sol en travertin.
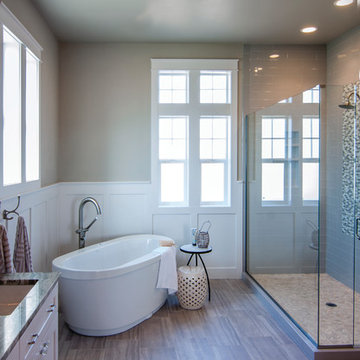
Becky Pospical
Exemple d'une grande salle de bain principale craftsman avec un placard à porte shaker, des portes de placard blanches, une baignoire indépendante, une douche d'angle, WC séparés, un carrelage gris, des carreaux de béton, un mur gris, un sol en carrelage de céramique, un lavabo encastré et un plan de toilette en quartz modifié.
Exemple d'une grande salle de bain principale craftsman avec un placard à porte shaker, des portes de placard blanches, une baignoire indépendante, une douche d'angle, WC séparés, un carrelage gris, des carreaux de béton, un mur gris, un sol en carrelage de céramique, un lavabo encastré et un plan de toilette en quartz modifié.
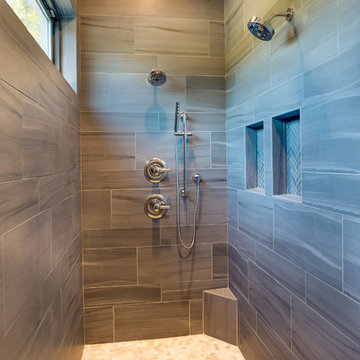
Réalisation d'une salle de bain principale craftsman de taille moyenne avec une douche ouverte, un carrelage gris, des carreaux de céramique, un mur gris, un sol en carrelage de céramique et un sol marron.
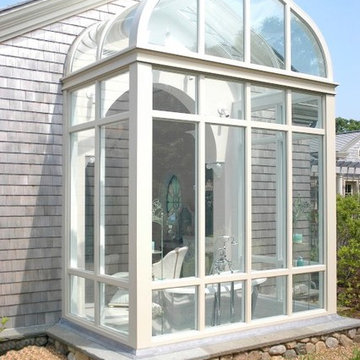
The Master Bath Glass enclosed Soaking Tub Niche. The Glass Enclosure is constructed of a solid Mahogany Window Frame.
The Soaking Tub is a Solid Aluminum shell
with a Porcelain inlay. The base of the Niche is capped with Bluestone.
Idées déco de salles de bains et WC craftsman bleus
3


