Idées déco de salles de bains et WC craftsman en bois clair
Trier par :
Budget
Trier par:Populaires du jour
1 - 20 sur 712 photos
1 sur 3

This project was completed for clients who wanted a comfortable, accessible 1ST floor bathroom for their grown daughter to use during visits to their home as well as a nicely-appointed space for any guest. Their daughter has some accessibility challenges so the bathroom was also designed with that in mind.
The original space worked fairly well in some ways, but we were able to tweak a few features to make the space even easier to maneuver through. We started by making the entry to the shower flush so that there is no curb to step over. In addition, although there was an existing oversized seat in the shower, it was way too deep and not comfortable to sit on and just wasted space. We made the shower a little smaller and then provided a fold down teak seat that is slip resistant, warm and comfortable to sit on and can flip down only when needed. Thus we were able to create some additional storage by way of open shelving to the left of the shower area. The open shelving matches the wood vanity and allows a spot for the homeowners to display heirlooms as well as practical storage for things like towels and other bath necessities.
We carefully measured all the existing heights and locations of countertops, toilet seat, and grab bars to make sure that we did not undo the things that were already working well. We added some additional hidden grab bars or “grabcessories” at the toilet paper holder and shower shelf for an extra layer of assurance. Large format, slip-resistant floor tile was added eliminating as many grout lines as possible making the surface less prone to tripping. We used a wood look tile as an accent on the walls, and open storage in the vanity allowing for easy access for clean towels. Bronze fixtures and frameless glass shower doors add an elegant yet homey feel that was important for the homeowner. A pivot mirror allows adjustability for different users.
If you are interested in designing a bathroom featuring “Living In Place” or accessibility features, give us a call to find out more. Susan Klimala, CKBD, is a Certified Aging In Place Specialist (CAPS) and particularly enjoys helping her clients with unique needs in the context of beautifully designed spaces.
Designed by: Susan Klimala, CKD, CBD
Photography by: Michael Alan Kaskel
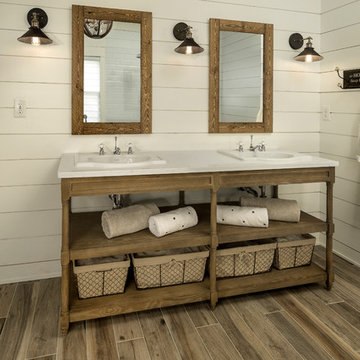
This open shelf vanity creates a natural feel with functional storage and a clean, modern yet warm finish. Some industrial lantern wall sconces with edison bulbs adds some beautiful effect while providing needed lighting for vanity function. Shiplap wrapped walls, wall mounted shelving, and porcelain tile wood-look flooring add the finishing touches to this spa bathroom.
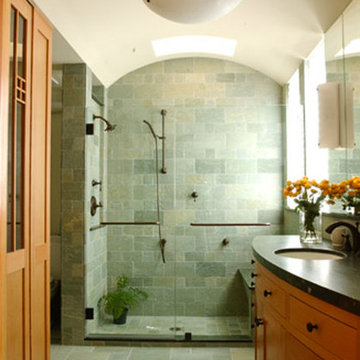
Réalisation d'une douche en alcôve craftsman en bois clair avec un carrelage vert, un carrelage de pierre, un mur blanc, un sol en calcaire et un plan de toilette en calcaire.
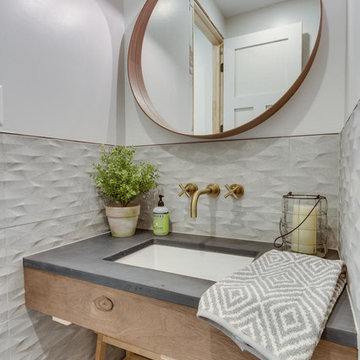
The Powder Room welcomes more modern features, such as the wall and floor tile, and cement/wood aesthetic on the vanity. A brass colored wall-mounted faucet and other gold-toned accessories add warmth to the otherwise gray restroom.

Builder/Remodeler: Bloedel Custom Homes, LLC- Ryan Bloedel....Materials provided by: Cherry City Interiors & Design
Cette image montre une douche en alcôve principale craftsman en bois clair de taille moyenne avec un placard à porte shaker, une baignoire posée, WC séparés, un carrelage gris, un carrelage blanc, un carrelage en pâte de verre, un mur blanc, un sol en carrelage de céramique, un lavabo posé et un plan de toilette en carrelage.
Cette image montre une douche en alcôve principale craftsman en bois clair de taille moyenne avec un placard à porte shaker, une baignoire posée, WC séparés, un carrelage gris, un carrelage blanc, un carrelage en pâte de verre, un mur blanc, un sol en carrelage de céramique, un lavabo posé et un plan de toilette en carrelage.
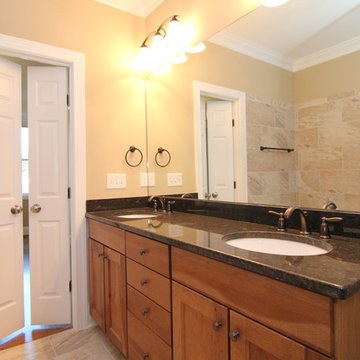
Dual doors lead to the master suite. A large mirror runs along the his and hers vanity with shared drawer storage in between.
Exemple d'une petite salle de bain principale craftsman en bois clair avec un lavabo encastré, un placard avec porte à panneau encastré, un plan de toilette en granite, une baignoire d'angle, une douche d'angle, WC à poser, un carrelage multicolore, des carreaux de céramique, un mur beige et un sol en carrelage de céramique.
Exemple d'une petite salle de bain principale craftsman en bois clair avec un lavabo encastré, un placard avec porte à panneau encastré, un plan de toilette en granite, une baignoire d'angle, une douche d'angle, WC à poser, un carrelage multicolore, des carreaux de céramique, un mur beige et un sol en carrelage de céramique.
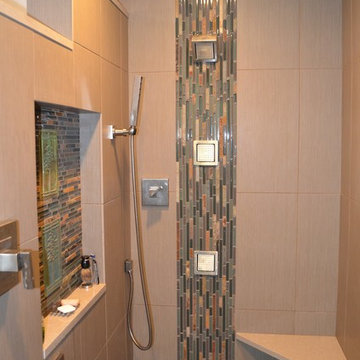
The client really wanted the shower to be a spa/hotel style showering experience. By going with the body sprays and the handheld shower they can get the full spa feel. Placing the on/off valve at the entrance of the shower means they will never have to step into a cold shower again.
Coast to Coast Design, LLC

Master Bath - Jeff Faye phtography
Cette photo montre une salle de bain principale craftsman en bois clair de taille moyenne avec un placard en trompe-l'oeil, une baignoire sur pieds, une douche d'angle, WC séparés, un carrelage blanc, des carreaux de céramique, un mur gris, un sol en carrelage de céramique, une vasque, un plan de toilette en bois et un sol multicolore.
Cette photo montre une salle de bain principale craftsman en bois clair de taille moyenne avec un placard en trompe-l'oeil, une baignoire sur pieds, une douche d'angle, WC séparés, un carrelage blanc, des carreaux de céramique, un mur gris, un sol en carrelage de céramique, une vasque, un plan de toilette en bois et un sol multicolore.
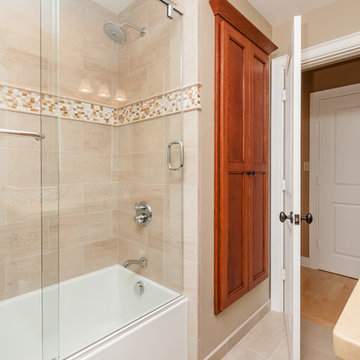
Ian Coleman
http://www.iancolemanstudio.com
Cette image montre une salle d'eau craftsman en bois clair de taille moyenne avec un lavabo encastré, un plan de toilette en quartz, une baignoire posée, un combiné douche/baignoire, WC à poser, un carrelage beige, des carreaux de porcelaine, un mur beige, un sol en carrelage de porcelaine, un placard avec porte à panneau encastré, un sol beige et une cabine de douche à porte battante.
Cette image montre une salle d'eau craftsman en bois clair de taille moyenne avec un lavabo encastré, un plan de toilette en quartz, une baignoire posée, un combiné douche/baignoire, WC à poser, un carrelage beige, des carreaux de porcelaine, un mur beige, un sol en carrelage de porcelaine, un placard avec porte à panneau encastré, un sol beige et une cabine de douche à porte battante.

Deep, rich green adds drama as well as the black honed granite surface. Arch mirror repeats design element throughout the home. Savoy House black sconces and matte black hardware.
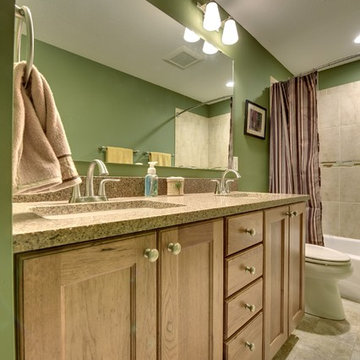
Spacecrafting, LLC.
Réalisation d'une salle de bain craftsman en bois clair de taille moyenne avec un lavabo posé, un placard avec porte à panneau encastré, un plan de toilette en granite, une baignoire en alcôve, une douche d'angle, un carrelage beige, des carreaux de céramique et un mur vert.
Réalisation d'une salle de bain craftsman en bois clair de taille moyenne avec un lavabo posé, un placard avec porte à panneau encastré, un plan de toilette en granite, une baignoire en alcôve, une douche d'angle, un carrelage beige, des carreaux de céramique et un mur vert.
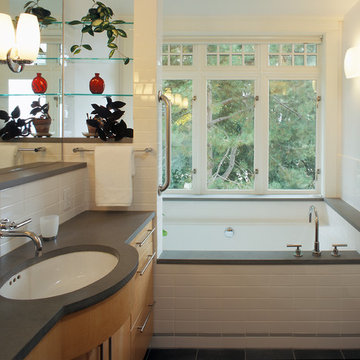
Sozinho Photography
Idées déco pour une douche en alcôve principale craftsman en bois clair de taille moyenne avec un placard à porte plane, un plan de toilette en calcaire, une baignoire encastrée, un carrelage blanc, des carreaux de céramique, un mur blanc et un sol en ardoise.
Idées déco pour une douche en alcôve principale craftsman en bois clair de taille moyenne avec un placard à porte plane, un plan de toilette en calcaire, une baignoire encastrée, un carrelage blanc, des carreaux de céramique, un mur blanc et un sol en ardoise.
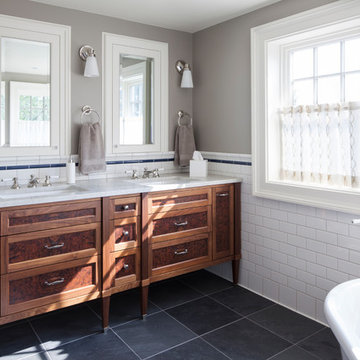
Sitting in one of Capital Hill’s beautiful neighborhoods, the exterior of this residence portrays a
bungalow style home as from the Arts and Craft era. By adding a large dormer to east side of the house,
the street appeal was maintained which allowed for a large master suite to be added to the second
floor. As a result, the two guest bedrooms and bathroom were relocated to give to master suite the
space it needs. Although much renovation was done to the Federalist interior, the original charm was
kept by continuing the formal molding and other architectural details throughout the house. In addition
to opening up the stair to the entry and floor above, the sense of gained space was furthered by opening
up the kitchen to the dining room and remodeling the space to provide updated finishes and appliances
as well as custom cabinetry and a hutch. The main level also features an added powder room with a
beautiful black walnut vanity.
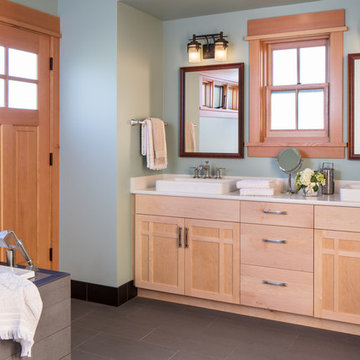
Cette image montre une salle de bain principale craftsman en bois clair avec une baignoire posée, un mur vert, une vasque, un sol gris, un plan de toilette beige et un placard avec porte à panneau encastré.
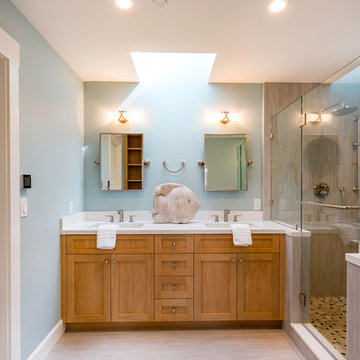
Exemple d'une salle d'eau craftsman en bois clair avec un placard à porte shaker, une douche d'angle, WC à poser, un mur bleu, un lavabo encastré et une cabine de douche à porte battante.
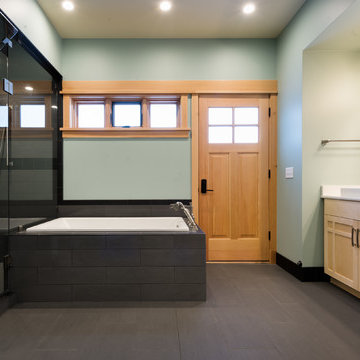
Inspiration pour une douche en alcôve principale craftsman en bois clair de taille moyenne avec un placard à porte shaker, une baignoire posée, un carrelage gris, des carreaux de porcelaine, un mur vert, un sol en carrelage de porcelaine, un lavabo posé, un sol gris et une cabine de douche à porte battante.
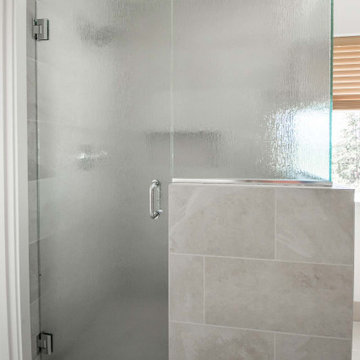
Master bathroom update. Kept original vanity, but replaced counter with new quartz countertop, new under mount sinks, and faucets and added large mirror. Tiled flooring with ceramic tile that has a "slate" look. Created pony wall around shower with rain glass enclosure for privacy while still letting light through. Tile shower with small niche for extra storage.
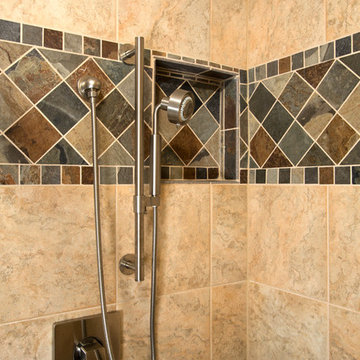
It's hard to believe that this gorgeous master bath was once a small, dull bathroom. Our clients wanted a luxurious, yet practical bath. To accommodate a double vanity, we re-claimed space from an existing closet and replaced the lost space by adding a cantilever on the other side of the room.
The material selections bring the mission style aesthetic to life - natural cherry cabinets, black pearl granite, oil rubbed bronze medicine cabinets, vessel sink, multi-color slate floors and shower tile surround.
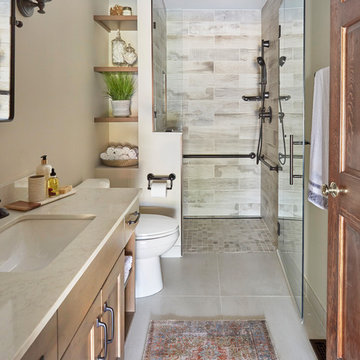
This project was completed for clients who wanted a comfortable, accessible 1ST floor bathroom for their grown daughter to use during visits to their home as well as a nicely-appointed space for any guest. Their daughter has some accessibility challenges so the bathroom was also designed with that in mind.
The original space worked fairly well in some ways, but we were able to tweak a few features to make the space even easier to maneuver through. We started by making the entry to the shower flush so that there is no curb to step over. In addition, although there was an existing oversized seat in the shower, it was way too deep and not comfortable to sit on and just wasted space. We made the shower a little smaller and then provided a fold down teak seat that is slip resistant, warm and comfortable to sit on and can flip down only when needed. Thus we were able to create some additional storage by way of open shelving to the left of the shower area. The open shelving matches the wood vanity and allows a spot for the homeowners to display heirlooms as well as practical storage for things like towels and other bath necessities.
We carefully measured all the existing heights and locations of countertops, toilet seat, and grab bars to make sure that we did not undo the things that were already working well. We added some additional hidden grab bars or “grabcessories” at the toilet paper holder and shower shelf for an extra layer of assurance. Large format, slip-resistant floor tile was added eliminating as many grout lines as possible making the surface less prone to tripping. We used a wood look tile as an accent on the walls, and open storage in the vanity allowing for easy access for clean towels. Bronze fixtures and frameless glass shower doors add an elegant yet homey feel that was important for the homeowner. A pivot mirror allows adjustability for different users.
If you are interested in designing a bathroom featuring “Living In Place” or accessibility features, give us a call to find out more. Susan Klimala, CKBD, is a Certified Aging In Place Specialist (CAPS) and particularly enjoys helping her clients with unique needs in the context of beautifully designed spaces.
Designed by: Susan Klimala, CKD, CBD
Photography by: Michael Alan Kaskel

Réalisation d'une grande douche en alcôve principale craftsman en bois clair avec un placard à porte shaker, une baignoire posée, WC séparés, un carrelage multicolore, des carreaux de porcelaine, un mur beige, un sol en carrelage de porcelaine, un lavabo encastré, un plan de toilette en béton, un sol multicolore, une cabine de douche à porte battante, un plan de toilette gris, un banc de douche, meuble double vasque et meuble-lavabo encastré.
Idées déco de salles de bains et WC craftsman en bois clair
1

