Idées déco de salles de bains et WC de couleur bois avec meuble-lavabo encastré
Trier par :
Budget
Trier par:Populaires du jour
81 - 100 sur 294 photos
1 sur 3

Custom Surface Solutions (www.css-tile.com) - Owner Craig Thompson (512) 430-1215. This project shows a complete Master Bathroom remodel with before, during and after pictures. Master Bathroom features a Japanese soaker tub, enlarged shower with 4 1/2" x 12" white subway tile on walls, niche and celling., dark gray 2" x 2" shower floor tile with Schluter tiled drain, floor to ceiling shower glass, and quartz waterfall knee wall cap with integrated seat and curb cap. Floor has dark gray 12" x 24" tile on Schluter heated floor and same tile on tub wall surround with wall niche. Shower, tub and vanity plumbing fixtures and accessories are Delta Champagne Bronze. Vanity is custom built with quartz countertop and backsplash, undermount oval sinks, wall mounted faucets, wood framed mirrors and open wall medicine cabinet.
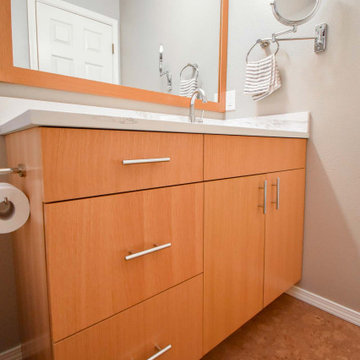
Two matching bathrooms in modern townhouse. Walk in tile shower with white subway tile, small corner step, and glass enclosure. Flat panel wood vanity with quartz countertops, undermount sink, and modern fixtures. Second bath has matching features with single sink and bath tub shower combination.
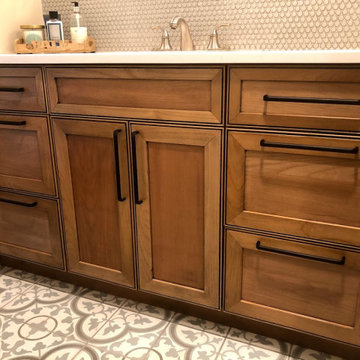
Inspiration pour une petite douche en alcôve rustique en bois brun pour enfant avec un placard avec porte à panneau encastré, une baignoire en alcôve, WC à poser, un carrelage blanc, un carrelage métro, un mur gris, carreaux de ciment au sol, un lavabo encastré, un plan de toilette en quartz modifié, un sol multicolore, une cabine de douche à porte coulissante, un plan de toilette blanc, une niche, meuble simple vasque et meuble-lavabo encastré.
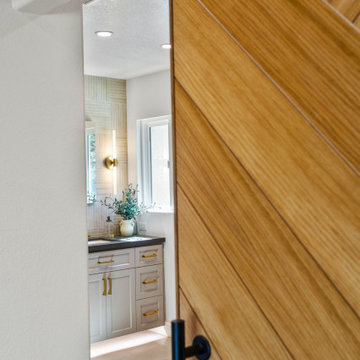
Cette image montre une salle de bain principale traditionnelle avec un placard avec porte à panneau encastré, des portes de placard grises, un carrelage beige, un plan de toilette en quartz modifié, un plan de toilette noir, meuble double vasque et meuble-lavabo encastré.
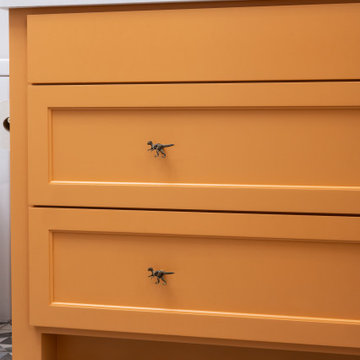
A fun boys bathroom featuring a custom orange vanity with t-rex knobs, geometric gray and blue tile floor, vintage gray subway tile shower with soaking tub, satin brass fixtures and accessories and navy pendant lights.
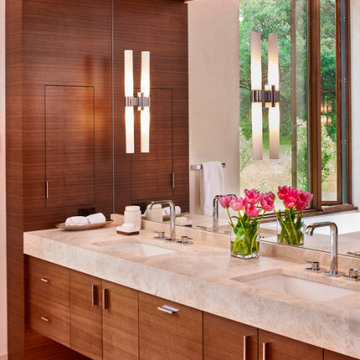
This beautiful riverside home was a joy to design! Our Boulder studio borrowed colors and tones from the beauty of the nature outside to recreate a peaceful sanctuary inside. We added cozy, comfortable furnishings so our clients can curl up with a drink while watching the river gushing by. The gorgeous home boasts large entryways with stone-clad walls, high ceilings, and a stunning bar counter, perfect for get-togethers with family and friends. Large living rooms and dining areas make this space fabulous for entertaining.
---
Joe McGuire Design is an Aspen and Boulder interior design firm bringing a uniquely holistic approach to home interiors since 2005.
For more about Joe McGuire Design, see here: https://www.joemcguiredesign.com/
To learn more about this project, see here:
https://www.joemcguiredesign.com/riverfront-modern
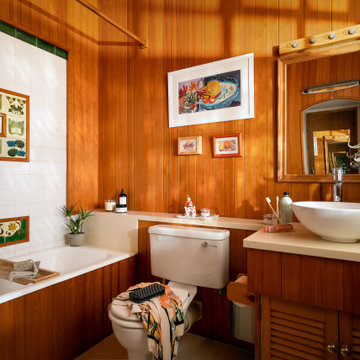
Aménagement d'une salle de bain bord de mer en bois brun et bois avec un placard à porte persienne, une baignoire encastrée, un combiné douche/baignoire, WC séparés, un carrelage multicolore, un mur marron, une vasque, une cabine de douche avec un rideau, un plan de toilette beige, meuble simple vasque et meuble-lavabo encastré.
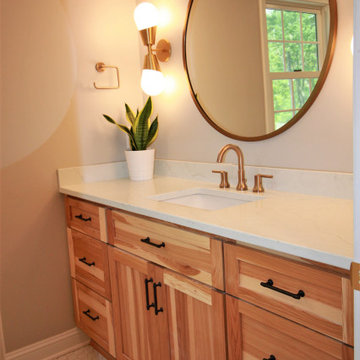
What was once a small bedroom in this quaint Cape Cod style home is now an en suite master bath adjoined with a newly created master bedroom. The challenge: create a space inspired by her love of Bohemian Chic coupled with his desire for more simple sophistication. This natural, matte hickory vanity by Bertch and hex flooring bring in her flair, while adding marble-looking quartz tops and champagne bronze fixtures infuse his vision. We had to fit as much utility, function and style as we could into this small space, and I think it is safe to say - mission accomplished!
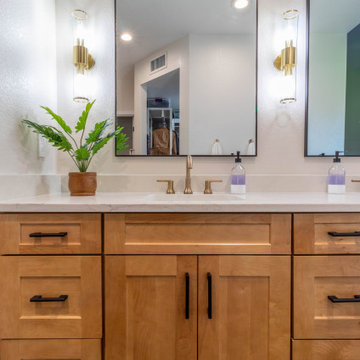
Inspiration pour une grande salle de bain principale vintage en bois clair avec un placard à porte shaker, une baignoire indépendante, une douche d'angle, un carrelage blanc, des carreaux de céramique, un sol en carrelage de céramique, un plan de toilette en quartz modifié, un sol gris, une cabine de douche à porte battante, un plan de toilette blanc et meuble-lavabo encastré.
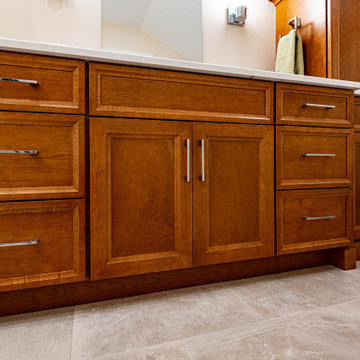
Maple Caramel single vanity with plenty of storage space, linen cabinet and recessed medicine cabinet.
Photos by VLG Photography
Idées déco pour une douche en alcôve principale classique en bois brun de taille moyenne avec un placard à porte shaker, WC séparés, un carrelage blanc, un lavabo encastré, un plan de toilette en quartz modifié, une cabine de douche à porte coulissante, un plan de toilette blanc, un banc de douche, meuble simple vasque et meuble-lavabo encastré.
Idées déco pour une douche en alcôve principale classique en bois brun de taille moyenne avec un placard à porte shaker, WC séparés, un carrelage blanc, un lavabo encastré, un plan de toilette en quartz modifié, une cabine de douche à porte coulissante, un plan de toilette blanc, un banc de douche, meuble simple vasque et meuble-lavabo encastré.

Traditional Master Bath Shower
Inspiration pour une très grande salle de bain principale traditionnelle en bois brun avec un placard avec porte à panneau surélevé, une baignoire posée, une douche d'angle, WC séparés, un carrelage beige, un mur beige, un sol en carrelage de porcelaine, un lavabo encastré, un plan de toilette en marbre, un sol beige, une cabine de douche à porte battante, un plan de toilette beige, des toilettes cachées, meuble double vasque et meuble-lavabo encastré.
Inspiration pour une très grande salle de bain principale traditionnelle en bois brun avec un placard avec porte à panneau surélevé, une baignoire posée, une douche d'angle, WC séparés, un carrelage beige, un mur beige, un sol en carrelage de porcelaine, un lavabo encastré, un plan de toilette en marbre, un sol beige, une cabine de douche à porte battante, un plan de toilette beige, des toilettes cachées, meuble double vasque et meuble-lavabo encastré.
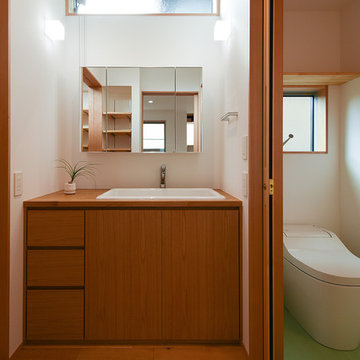
キッチン横の洗面コーナー。キャビネットは造り付けの製作家具です。幅が広く深さもある実験用シンクをボウルとして利用しています。左右に戸があり、右側はトイレ。左側は脱衣室へと繋がっていますl
Réalisation d'un WC et toilettes asiatique en bois foncé de taille moyenne avec WC à poser, un carrelage blanc, un mur blanc, un plan de toilette en bois, un plan de toilette marron, un placard à porte plane, un sol en bois brun, un lavabo encastré, un sol beige, meuble-lavabo encastré, un plafond en papier peint et du papier peint.
Réalisation d'un WC et toilettes asiatique en bois foncé de taille moyenne avec WC à poser, un carrelage blanc, un mur blanc, un plan de toilette en bois, un plan de toilette marron, un placard à porte plane, un sol en bois brun, un lavabo encastré, un sol beige, meuble-lavabo encastré, un plafond en papier peint et du papier peint.
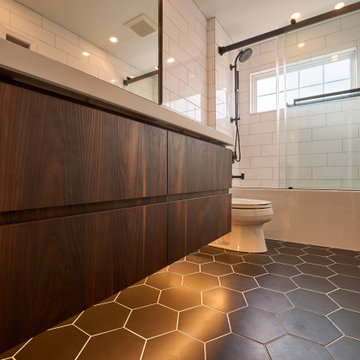
Idées déco pour une salle de bain moderne en bois foncé de taille moyenne pour enfant avec un placard à porte plane, une baignoire en alcôve, un combiné douche/baignoire, un carrelage blanc, des carreaux de céramique, un sol en carrelage de céramique, une cabine de douche à porte coulissante, un plan de toilette blanc, meuble double vasque, WC séparés, un mur blanc, un lavabo intégré, un plan de toilette en stéatite, un sol marron, des toilettes cachées et meuble-lavabo encastré.
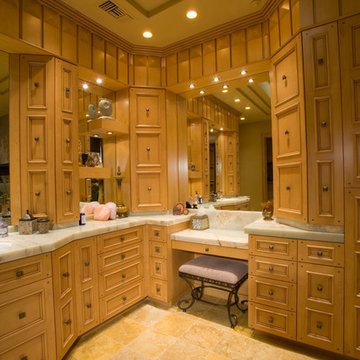
Idée de décoration pour une très grande salle de bain principale craftsman avec une baignoire sur pieds, un carrelage marron, un mur beige, un plan de toilette en granite, un sol beige, un plan de toilette multicolore, meuble simple vasque, meuble-lavabo encastré, un plafond voûté et du papier peint.

Exemple d'une salle de bain principale moderne en bois brun avec un placard en trompe-l'oeil, un bain japonais, un combiné douche/baignoire, WC suspendus, un carrelage gris, une plaque de galets, un mur gris, un sol en bois brun, une vasque, un plan de toilette en marbre, un sol marron, une cabine de douche à porte battante, un plan de toilette jaune, une niche, meuble double vasque, meuble-lavabo encastré et boiseries.
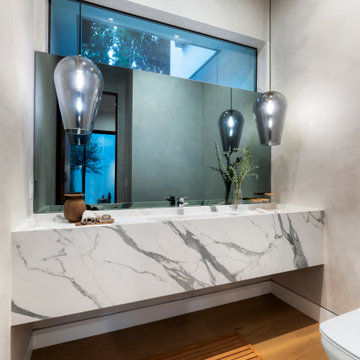
Cette image montre un WC et toilettes design de taille moyenne avec un mur blanc, un plan de toilette en marbre, un sol beige, parquet clair, un lavabo intégré, WC à poser, un plan de toilette multicolore et meuble-lavabo encastré.
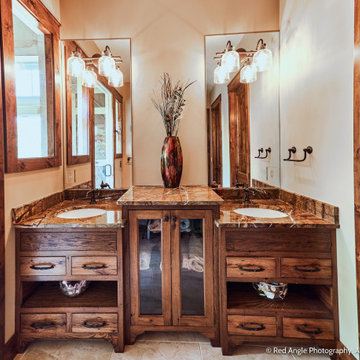
Exemple d'une grande salle de bain principale montagne en bois vieilli avec un placard à porte shaker, un carrelage de pierre, un mur beige, un sol en carrelage de céramique, une vasque, un plan de toilette en bois, un sol beige, une cabine de douche à porte battante, un plan de toilette marron, meuble double vasque, meuble-lavabo encastré et poutres apparentes.
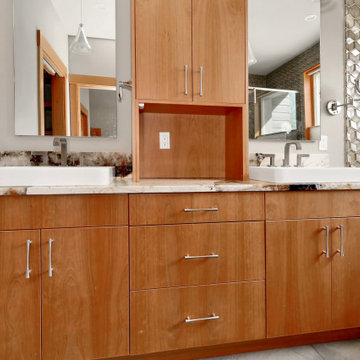
The Twin Peaks Passive House + ADU was designed and built to remain resilient in the face of natural disasters. Fortunately, the same great building strategies and design that provide resilience also provide a home that is incredibly comfortable and healthy while also visually stunning.
This home’s journey began with a desire to design and build a house that meets the rigorous standards of Passive House. Before beginning the design/ construction process, the homeowners had already spent countless hours researching ways to minimize their global climate change footprint. As with any Passive House, a large portion of this research was focused on building envelope design and construction. The wall assembly is combination of six inch Structurally Insulated Panels (SIPs) and 2x6 stick frame construction filled with blown in insulation. The roof assembly is a combination of twelve inch SIPs and 2x12 stick frame construction filled with batt insulation. The pairing of SIPs and traditional stick framing allowed for easy air sealing details and a continuous thermal break between the panels and the wall framing.
Beyond the building envelope, a number of other high performance strategies were used in constructing this home and ADU such as: battery storage of solar energy, ground source heat pump technology, Heat Recovery Ventilation, LED lighting, and heat pump water heating technology.
In addition to the time and energy spent on reaching Passivhaus Standards, thoughtful design and carefully chosen interior finishes coalesce at the Twin Peaks Passive House + ADU into stunning interiors with modern farmhouse appeal. The result is a graceful combination of innovation, durability, and aesthetics that will last for a century to come.
Despite the requirements of adhering to some of the most rigorous environmental standards in construction today, the homeowners chose to certify both their main home and their ADU to Passive House Standards. From a meticulously designed building envelope that tested at 0.62 ACH50, to the extensive solar array/ battery bank combination that allows designated circuits to function, uninterrupted for at least 48 hours, the Twin Peaks Passive House has a long list of high performance features that contributed to the completion of this arduous certification process. The ADU was also designed and built with these high standards in mind. Both homes have the same wall and roof assembly ,an HRV, and a Passive House Certified window and doors package. While the main home includes a ground source heat pump that warms both the radiant floors and domestic hot water tank, the more compact ADU is heated with a mini-split ductless heat pump. The end result is a home and ADU built to last, both of which are a testament to owners’ commitment to lessen their impact on the environment.
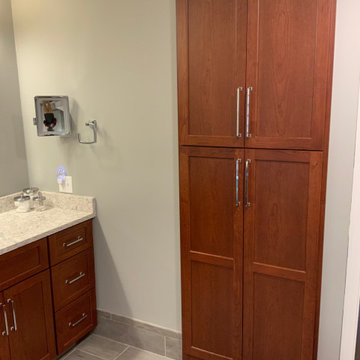
Cette photo montre une grande douche en alcôve principale chic avec un placard à porte shaker, des portes de placard marrons, WC à poser, un carrelage beige, des carreaux de céramique, un mur gris, un sol en carrelage de porcelaine, un lavabo encastré, un plan de toilette en quartz modifié, un sol gris, une cabine de douche à porte battante, un plan de toilette gris, des toilettes cachées, meuble double vasque et meuble-lavabo encastré.
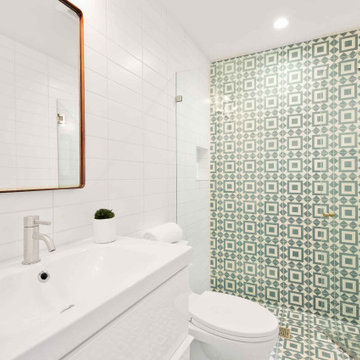
Cette photo montre une salle d'eau tendance de taille moyenne avec un placard à porte plane, des portes de placard blanches, WC à poser, un carrelage blanc, des carreaux de céramique, un mur blanc, un lavabo intégré, une cabine de douche à porte battante, un plan de toilette blanc, une douche à l'italienne, carreaux de ciment au sol, un sol vert, une niche, meuble simple vasque et meuble-lavabo encastré.
Idées déco de salles de bains et WC de couleur bois avec meuble-lavabo encastré
5

