Idées déco de salles de bains et WC de couleur bois avec un carrelage multicolore
Trier par :
Budget
Trier par:Populaires du jour
1 - 20 sur 473 photos
1 sur 3

Idée de décoration pour une salle de bain principale bohème de taille moyenne avec une vasque, des portes de placard beiges, un plan de toilette en bois, une baignoire sur pieds, un carrelage multicolore, mosaïque, un combiné douche/baignoire, un mur multicolore, sol en béton ciré et un placard avec porte à panneau encastré.

Brady Architectural Photography
Aménagement d'une grande salle de bain principale contemporaine en bois brun avec mosaïque, un placard à porte plane, un carrelage multicolore, un mur beige, un sol en carrelage de terre cuite et un lavabo posé.
Aménagement d'une grande salle de bain principale contemporaine en bois brun avec mosaïque, un placard à porte plane, un carrelage multicolore, un mur beige, un sol en carrelage de terre cuite et un lavabo posé.

Idée de décoration pour une petite salle de bain principale bohème avec une baignoire indépendante, un combiné douche/baignoire, un carrelage multicolore, des carreaux de céramique, un sol en carrelage de porcelaine, un sol multicolore, un mur vert, aucune cabine et une fenêtre.

Design by Mark Evans
Project Management by Jay Schaefer
Photos by Paul Finkel
This space features a Silestone countertop & Porcelanosa Moon Glacier Metalic Color tile at the backsplash.

Cette image montre une petite salle de bain principale vintage avec des portes de placard marrons, un carrelage multicolore, mosaïque, un mur noir, un sol en ardoise, un lavabo posé, un plan de toilette en quartz modifié, un sol noir, un plan de toilette blanc, meuble simple vasque et meuble-lavabo encastré.

The soothing coastal vibes of this bathroom remodel are sure to take you to a place of calm. What a transformation this project underwent! Not only did we transform this bathroom into a spa-like sanctuary, but we also did it ahead of schedule. That's a rare occurrence in the construction and design industry.
We removed the tub and extended out the wall for the shower, which the homeowners chose to expand. This created a walk-in space, made to look even bigger by its frameless glass and large format, linen-look porcelain tile on the walls. For the shower floor, we selected a blue multicolored penny tile, and for the accent band, an opulent glass mosaic tile in dreamy ocean tones. The accent tile also graces the back of a new wall niche. This shower is now beautiful and functional.
To address the issues of storage, we removed a wall, freeing up space near the toilet, which was much-needed. Now there is a custom-built linen pantry crafted from alder wood stretching to the ceiling, adding to the visual height of the room and making the bathroom just work better.
A new vanity, also made of alder wood, and the linen closet were both stained a rich, warm tone to show off that gorgeous grain. For the walls, we chose a cool blue hue that is soothing and fresh.
The accent tile from the shower was carried behind the vanity's two LED mirrors for a bold visual impact. I love the reflection of the light on the tile! The LED mirrors are pretty high-tech, with a defogger and a dimmer to adjust the light levels.
Topping the vanity is a creamy quartz countertop, two under-mount sinks, and plumbing and cabinetry hardware in brushed nickel finishes. The cabinet knobs have a stunning iridescent shell that's hard to miss.
For the floors, we went with a large-format porcelain tile in dark grey that complements the coloring of the space as well as the look and feel.
As a final touch, floating shelves in the same rich wood-tone create additional space for décor items and storage. I styled the shelves with items to inspire and soothe this dreamy bathroom.

John Merkl
Cette image montre une salle d'eau vintage en bois foncé avec un placard à porte plane, un carrelage multicolore, un mur marron, un lavabo encastré, un sol bleu, une cabine de douche à porte battante et un plan de toilette beige.
Cette image montre une salle d'eau vintage en bois foncé avec un placard à porte plane, un carrelage multicolore, un mur marron, un lavabo encastré, un sol bleu, une cabine de douche à porte battante et un plan de toilette beige.

Built by Old Hampshire Designs, Inc.
John W. Hession, Photographer
Exemple d'une salle d'eau montagne en bois foncé de taille moyenne avec un carrelage multicolore, un carrelage de pierre, un mur marron, un lavabo encastré, une cabine de douche à porte battante, une douche ouverte, un sol marron et un placard à porte plane.
Exemple d'une salle d'eau montagne en bois foncé de taille moyenne avec un carrelage multicolore, un carrelage de pierre, un mur marron, un lavabo encastré, une cabine de douche à porte battante, une douche ouverte, un sol marron et un placard à porte plane.

From this angle, you can see the vaulted ceiling with hanging light. This bathroom fixture matches the kitchen pendants.
On the left is a wheelchair accessible roll-under vanity.
Luxury one story home by design build custom home builder Stanton Homes.

Inspired by the majesty of the Northern Lights and this family's everlasting love for Disney, this home plays host to enlighteningly open vistas and playful activity. Like its namesake, the beloved Sleeping Beauty, this home embodies family, fantasy and adventure in their truest form. Visions are seldom what they seem, but this home did begin 'Once Upon a Dream'. Welcome, to The Aurora.
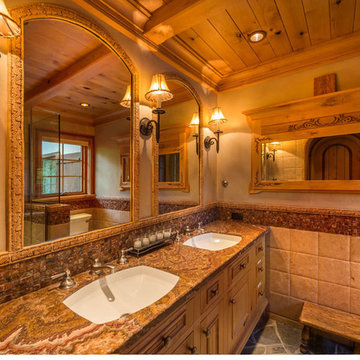
Vance Fox Photography
Inspiration pour une salle de bain chalet en bois brun de taille moyenne avec un lavabo posé, un placard avec porte à panneau surélevé, un plan de toilette en carrelage, une baignoire posée, un carrelage multicolore, un carrelage de pierre et un mur multicolore.
Inspiration pour une salle de bain chalet en bois brun de taille moyenne avec un lavabo posé, un placard avec porte à panneau surélevé, un plan de toilette en carrelage, une baignoire posée, un carrelage multicolore, un carrelage de pierre et un mur multicolore.
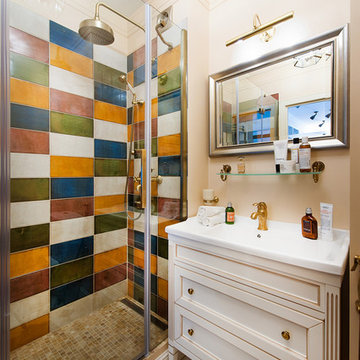
Стены- покраска Dulux, плитка- Mainzu, Cir. Мебель- Caprigo. Сантехника- Cezares.
Фотограф: Игорь Фаткин
Стилист: Юлия Борисова
Cette photo montre une salle de bain éclectique avec un plan vasque, des portes de placard blanches, un carrelage multicolore et un placard avec porte à panneau encastré.
Cette photo montre une salle de bain éclectique avec un plan vasque, des portes de placard blanches, un carrelage multicolore et un placard avec porte à panneau encastré.
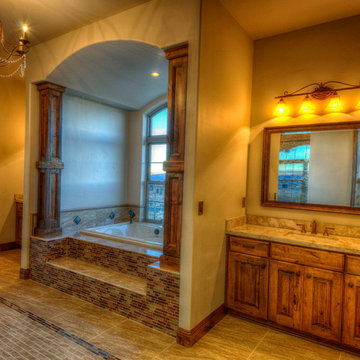
Randy Ryckebosch
Cette image montre une grande salle de bain principale chalet en bois brun avec un placard avec porte à panneau surélevé, un carrelage beige, un carrelage marron, un carrelage multicolore, des carreaux en allumettes, un mur marron, un sol en carrelage de porcelaine, un lavabo encastré, un plan de toilette en granite et un bain bouillonnant.
Cette image montre une grande salle de bain principale chalet en bois brun avec un placard avec porte à panneau surélevé, un carrelage beige, un carrelage marron, un carrelage multicolore, des carreaux en allumettes, un mur marron, un sol en carrelage de porcelaine, un lavabo encastré, un plan de toilette en granite et un bain bouillonnant.
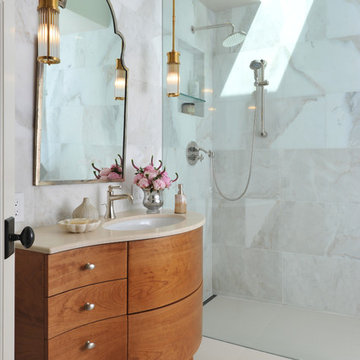
Beckner Contracting turned a '50s bathroom into a jewel box. Built by Beckner Contracting Residential. Design by Kelley Flynn Interior Design.
Exemple d'une salle de bain tendance en bois brun avec un lavabo encastré, une douche à l'italienne, un carrelage multicolore et un placard à porte plane.
Exemple d'une salle de bain tendance en bois brun avec un lavabo encastré, une douche à l'italienne, un carrelage multicolore et un placard à porte plane.

Wendy McEahern
Cette image montre une salle de bain principale et grise et jaune design en bois brun de taille moyenne avec un placard à porte plane, une baignoire posée, une douche d'angle, des carreaux en allumettes, un mur jaune, un sol en carrelage de porcelaine, un lavabo encastré, un plan de toilette en quartz et un carrelage multicolore.
Cette image montre une salle de bain principale et grise et jaune design en bois brun de taille moyenne avec un placard à porte plane, une baignoire posée, une douche d'angle, des carreaux en allumettes, un mur jaune, un sol en carrelage de porcelaine, un lavabo encastré, un plan de toilette en quartz et un carrelage multicolore.
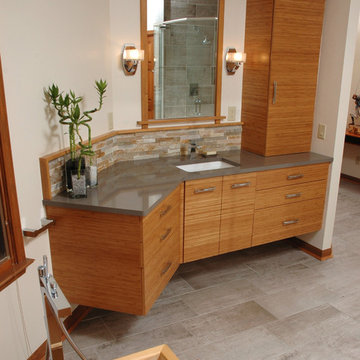
Neal's Design Remodel
Inspiration pour une salle de bain principale asiatique en bois clair de taille moyenne avec un lavabo encastré, un placard à porte plane, un carrelage multicolore, un carrelage de pierre et un mur beige.
Inspiration pour une salle de bain principale asiatique en bois clair de taille moyenne avec un lavabo encastré, un placard à porte plane, un carrelage multicolore, un carrelage de pierre et un mur beige.
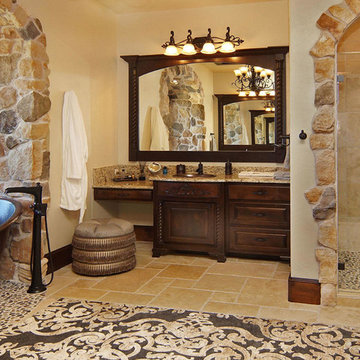
Beautiful master bathroom overlooking Possum Kingdom Lake.
Idée de décoration pour une grande douche en alcôve principale méditerranéenne en bois foncé avec une baignoire indépendante, un carrelage de pierre, un mur beige, un sol en carrelage de céramique, un plan de toilette en granite, un carrelage multicolore, un lavabo posé, un mur en pierre et un placard avec porte à panneau surélevé.
Idée de décoration pour une grande douche en alcôve principale méditerranéenne en bois foncé avec une baignoire indépendante, un carrelage de pierre, un mur beige, un sol en carrelage de céramique, un plan de toilette en granite, un carrelage multicolore, un lavabo posé, un mur en pierre et un placard avec porte à panneau surélevé.
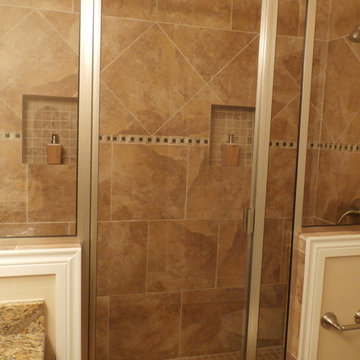
Santa Cecelia Granite counters, Porcelain under-mount sink, Ceramic tile floor in Salerno-SL81 broken joint pattern, Killim Beige, Mocha Maple custom cut cabinets, Walk-in shower with glass door decorative ceramic tile surround with glass accent pieces.
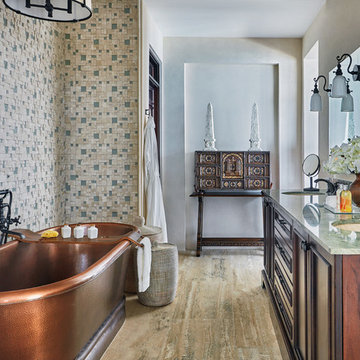
Inspiration pour une salle de bain principale ethnique en bois brun avec une baignoire indépendante, un carrelage multicolore, un mur gris, un lavabo encastré et un placard avec porte à panneau encastré.
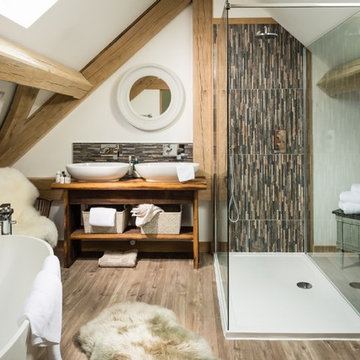
Idée de décoration pour une grande salle de bain champêtre en bois brun avec une baignoire indépendante, des carreaux de céramique, un mur blanc, parquet clair, un plan de toilette en bois, un sol beige, un carrelage multicolore et une vasque.
Idées déco de salles de bains et WC de couleur bois avec un carrelage multicolore
1

