Idées déco de salles de bains et WC de couleur bois avec un plan de toilette gris
Trier par :
Budget
Trier par:Populaires du jour
101 - 120 sur 143 photos
1 sur 3
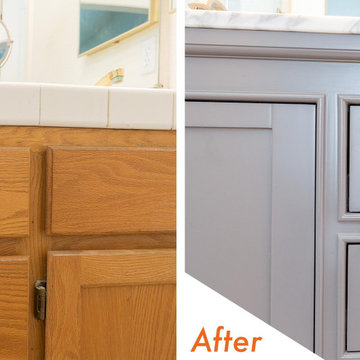
bathCRATE Mt. Hamilton Drive | Vanity: Wyndham Collection Deborah 72” Free Standing Double Vanity with Marble Top | Backsplash: Bedrosians White Carrara Mosaic | Shower Tile: Bedrosians Troy Tile in White | Shower Floor Tile: Bedrosians Clive Mosaic Tile in Silver | Shower Fixture: Price Pfister Bronson in Brushed Nickel | Faucets: Price Pfister Bronson Widespread Faucet in Brushed Nickel | Floor Tile: Bedrosians Clive Floor Tile in Silver | Wall Paint: Kelly-Moore Swiss Coffee in satin finish | For more visit: https://kbcrate.com/bathcrate-mt-hamilton-drive-in-antioch-ca-is-complete/
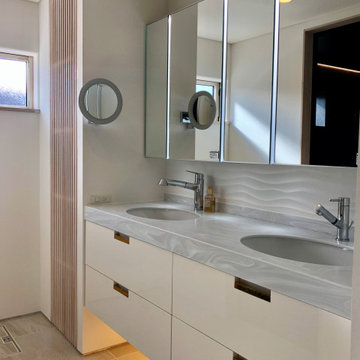
Réalisation d'un WC et toilettes minimaliste avec des portes de placard grises, un carrelage blanc, un mur blanc, un sol beige et un plan de toilette gris.
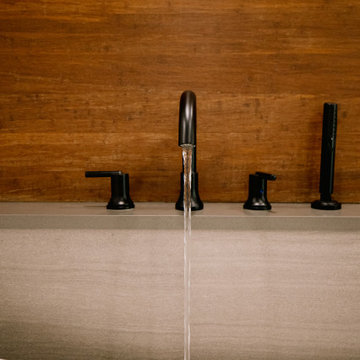
This whole home remodel has modern elements of contrasting wood tones, sleek white quartz countertops, flat panel cabinetry, no hardware, and straight, clean lines running throughout the home.
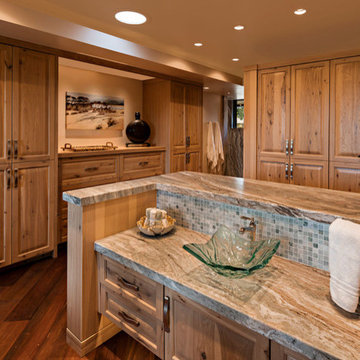
Réalisation d'une grande salle de bain principale tradition en bois clair avec un placard avec porte à panneau surélevé, un carrelage gris, mosaïque, un mur beige, un sol en bois brun, une vasque, un plan de toilette en granite, un sol marron et un plan de toilette gris.
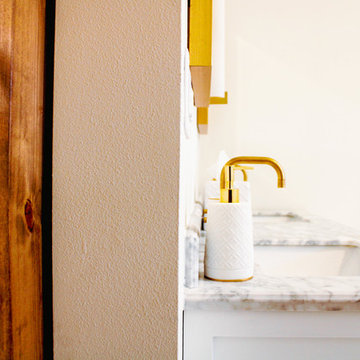
Pasadena, CA - Complete Bathroom Addition to an Existing House
For this Master Bathroom Addition to an Existing Home, we first framed out the home extension, and established a water line for Bathroom. Following the framing process, we then installed the drywall, insulation, windows and rough plumbing and rough electrical.
After the room had been established, we then installed all of the tile; shower enclosure, backsplash and flooring.
Upon the finishing of the tile installation, we then installed all of the sliding barn door, all fixtures, vanity, toilet, lighting and all other needed requirements per the Bathroom Addition.
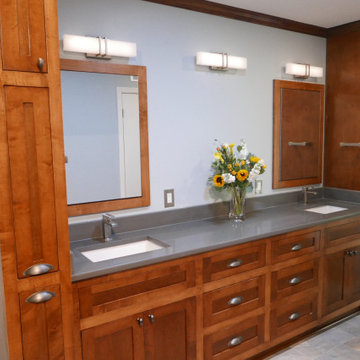
Custom double vanity with tall storage cabinet pullouts on each end. In-set Shaker style doors and drawers with soft close under-mount drawer glides. Ceasar Stone Quartz, Signature Hardware porcelain under-mount sinks, Kohler mirrored medicine cabinets with matching stained trim, Pfister Deckard single handle vanity faucets, LED vanity lights, and Jeffery Alexander cabinet hardware in a pewter finish!
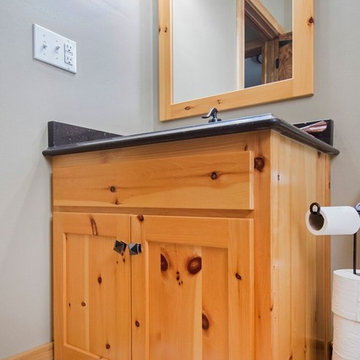
Exemple d'une salle d'eau chic en bois clair de taille moyenne avec un placard avec porte à panneau encastré, WC séparés, un mur gris, un sol en bois brun, un lavabo encastré, un plan de toilette en quartz modifié, un sol marron et un plan de toilette gris.
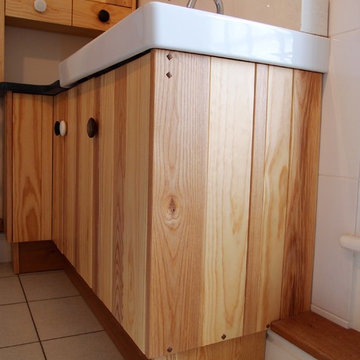
SoKipling
Réalisation d'une grande salle de bain minimaliste en bois clair avec un placard en trompe-l'oeil, une baignoire en alcôve, une douche d'angle, WC à poser, un carrelage blanc, des carreaux de céramique, un mur blanc, un sol en carrelage de céramique, une grande vasque, un plan de toilette en granite, un sol blanc, aucune cabine et un plan de toilette gris.
Réalisation d'une grande salle de bain minimaliste en bois clair avec un placard en trompe-l'oeil, une baignoire en alcôve, une douche d'angle, WC à poser, un carrelage blanc, des carreaux de céramique, un mur blanc, un sol en carrelage de céramique, une grande vasque, un plan de toilette en granite, un sol blanc, aucune cabine et un plan de toilette gris.
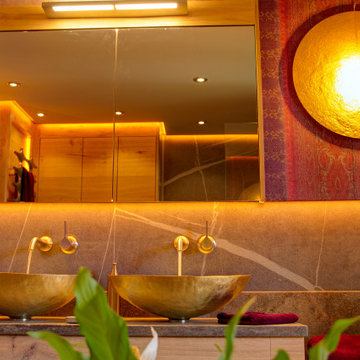
Umbauort: Bayern, Holzkirchen Umbausumme ca. 75.000 €
Besonderheit: Warm/Goldener Style mit Viel Stauraum
Konzept: Vollkonzept, komplette Planung, Interior-Ausstattung Ausführung durch Tegernseer Badmanufaktur
Projektart: Renovierung Baderneuerung, Entkernung alter Badezimmerbereich, Angrenzende Zimmer Bodenerneuerung, Türen Erneuerung
Projektkart: EFH / OG
Umbaufläche ca. 8 qm
Produkte: Dusche, WC, Doppelwaschtisch mit Glas/Goldbecken, Sitzplatztruhe mit Stauraumschrank und Heizkörper , Tapete, Wandputz, Licht, Natursteinarbeiten ( Muschelkalk )
Leistung: Entkernung und Demontage, Verkleidungen aus Trockenbau, Sanitär, Fliesen und Natursteinarbeiten, Beleuchtung, Putz. Möbelarbeiten, Bodenbeläge
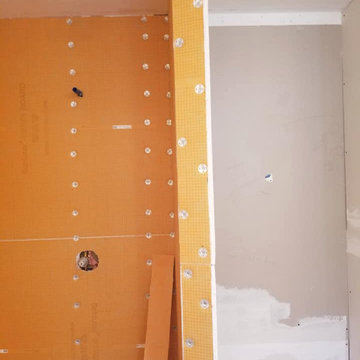
Bathroom makeover in St Charles. Swapped the placement of bath and shower- in lieu of a tub we did a water closet for privacy. Painted existing cabinets, subway tile shower with Schluter System prepping, floating counter top bench and floating wood shelves.
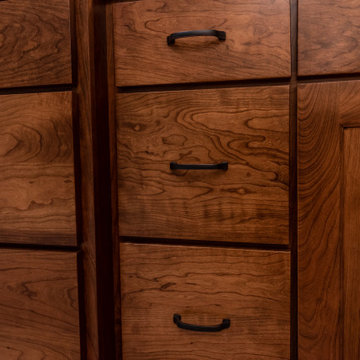
The combination of rich custom wood cabinetry, oil-rubbed bronze hardware, and Adura Flex LVT floor tile in Corinthia Amber gives the space a warm and inviting vibe
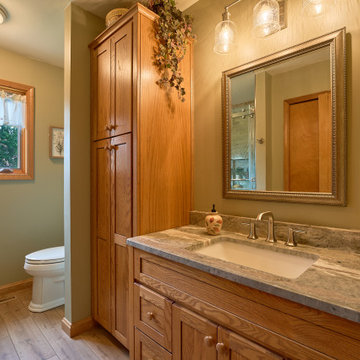
This bathroom has been revitalized into a contemporary and elegant space featuring chic green tiles and a luxurious walk-in shower.
Aménagement d'une salle d'eau contemporaine en bois brun de taille moyenne avec un placard en trompe-l'oeil, WC séparés, un carrelage vert, un carrelage métro, un mur vert, un sol en bois brun, un lavabo posé, un plan de toilette en granite, un sol beige, une cabine de douche à porte coulissante, un plan de toilette gris, meuble simple vasque et meuble-lavabo encastré.
Aménagement d'une salle d'eau contemporaine en bois brun de taille moyenne avec un placard en trompe-l'oeil, WC séparés, un carrelage vert, un carrelage métro, un mur vert, un sol en bois brun, un lavabo posé, un plan de toilette en granite, un sol beige, une cabine de douche à porte coulissante, un plan de toilette gris, meuble simple vasque et meuble-lavabo encastré.
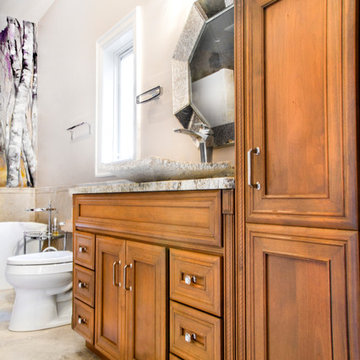
Cette image montre une douche en alcôve principale bohème en bois brun de taille moyenne avec un placard en trompe-l'oeil, une baignoire indépendante, WC séparés, un mur beige, carreaux de ciment au sol, une vasque, un plan de toilette en granite, un sol beige, une cabine de douche à porte battante et un plan de toilette gris.
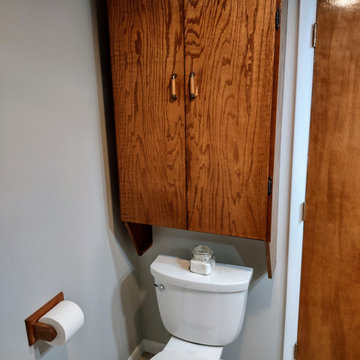
This is an "after" photo of the basement apartment bathroom.
Products Used:
* KILZ 3 Primer
* Sherwin-Williams Int. Satin Super Paint (Repose Gray)
* Sherwin-Williams Int. Semi-Gloss Pro Classic (Ex. White)
* DAP AMP Caulk
* USG Ceiling Panels (Radar)
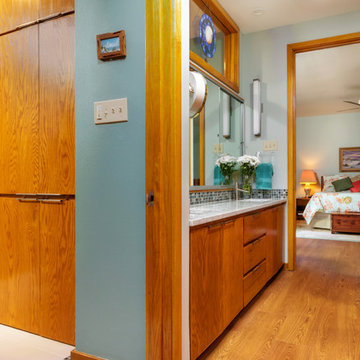
Idée de décoration pour une salle de bain principale design en bois clair de taille moyenne avec un placard à porte plane, un carrelage multicolore, mosaïque, un mur vert, un sol en vinyl, un lavabo encastré, un plan de toilette en quartz modifié, un sol marron et un plan de toilette gris.
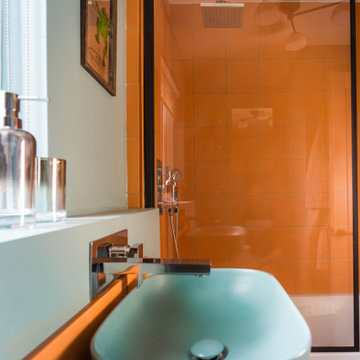
Beautiful orange textured ceramic wall tiles and terrazzo floor tiles that create a unique and visually appealing look. Polished chrome fixtures add a touch of elegance to the space and complement the overall modern aesthetic. The walls have been partially painted in a calming teal hue, which brings the space together and adds a sense of tranquility. Overall, the newly renovated bathroom is a true testament to the power of thoughtful design and attention to detail.
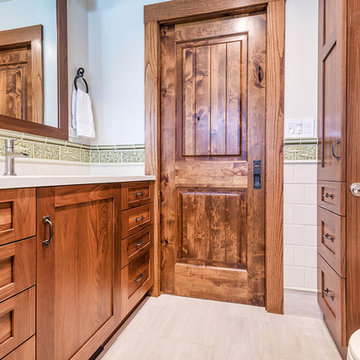
Photo Credit: Michael Hospelt
Exemple d'une salle de bain craftsman de taille moyenne avec un placard à porte shaker, des portes de placard marrons, une douche à l'italienne, WC suspendus, un carrelage jaune, des carreaux de céramique, un mur blanc, un sol en carrelage de céramique, un lavabo intégré, un plan de toilette en quartz modifié, un sol gris et un plan de toilette gris.
Exemple d'une salle de bain craftsman de taille moyenne avec un placard à porte shaker, des portes de placard marrons, une douche à l'italienne, WC suspendus, un carrelage jaune, des carreaux de céramique, un mur blanc, un sol en carrelage de céramique, un lavabo intégré, un plan de toilette en quartz modifié, un sol gris et un plan de toilette gris.
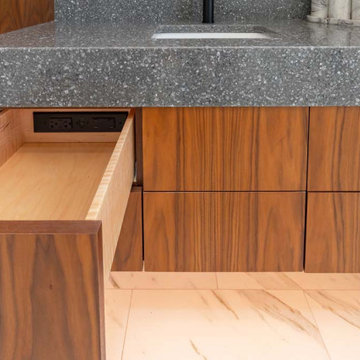
Aménagement d'une très grande salle de bain principale campagne avec un placard à porte plane, des portes de placard marrons, une baignoire indépendante, un carrelage blanc, des carreaux de béton, un mur blanc, un sol en carrelage de céramique, un plan de toilette en quartz modifié, un sol blanc, un plan de toilette gris, meuble simple vasque et meuble-lavabo encastré.
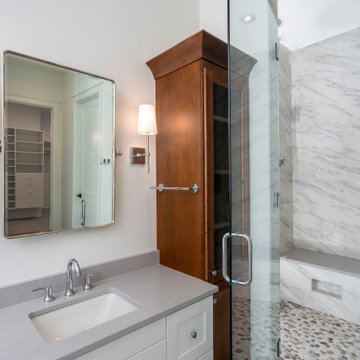
Clean White bathroom with wood cabinet accents and pebble tile shower flooring
Idée de décoration pour une grande salle de bain tradition avec un placard avec porte à panneau encastré, des portes de placard blanches, un mur blanc, un sol gris, une cabine de douche à porte battante, un plan de toilette gris, un banc de douche et meuble-lavabo encastré.
Idée de décoration pour une grande salle de bain tradition avec un placard avec porte à panneau encastré, des portes de placard blanches, un mur blanc, un sol gris, une cabine de douche à porte battante, un plan de toilette gris, un banc de douche et meuble-lavabo encastré.

bathCRATE Noni Avenue II | Vanity: Wyndham Avery Bath Vanity in Dark Gray with Marble Vanity Top | Faucet: Price Pfister Ladera Faucet in Brushed Nickel | Shower Fixture: Price Pfister Ladera in Brushed Nickel | Shower Tile: Bedrosians Wall Tile in Winter | Shower Floor Tile: Bedrosians White Carrara Marble Hexagon Mosaic | Tub: Wyndham Collection Soho Soaking Tub | Tub Filler: Wyndham Collection Taron Floor Mounted Tub Filler | Floor Tile: Medallion Aquarius WPC Flooring in Evening Dusk | Wall Paint: Kelly-Moore Slow Perch Satin Enamel | For More Visit: https://kbcrate.com/bathcrate-noni-avenue-ii-in-escalon-ca-is-complete/
Idées déco de salles de bains et WC de couleur bois avec un plan de toilette gris
6

