Idées déco de salles de bains et WC de couleur bois avec un sol en calcaire
Trier par :
Budget
Trier par:Populaires du jour
21 - 40 sur 147 photos
1 sur 3

This was a reno that we did for clients that wanted to turn a floor of their home into a rental. The living area is small and it felt too cramped up and overwhelming for the owners. They love warm deep colors and a traditional, southwestern look with a lot of plants.
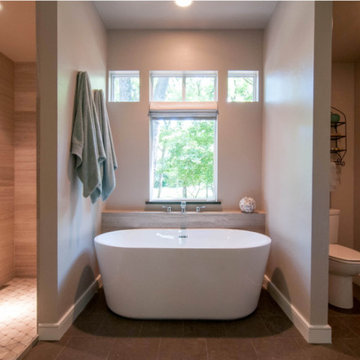
Remodeled master bathroom consisting of travertine shower tiles, heated stone floors, freestanding tub
Exemple d'une grande salle de bain principale moderne avec une baignoire indépendante, une douche à l'italienne, WC séparés, un carrelage beige, du carrelage en travertin, aucune cabine et un sol en calcaire.
Exemple d'une grande salle de bain principale moderne avec une baignoire indépendante, une douche à l'italienne, WC séparés, un carrelage beige, du carrelage en travertin, aucune cabine et un sol en calcaire.
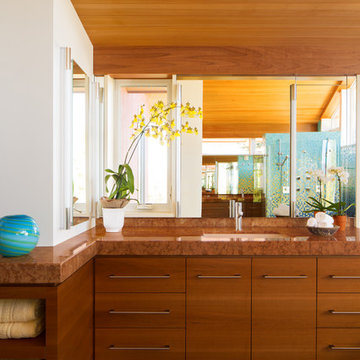
A vibrant master bathroom incorporating the client’s love for color with a natural feel supplied by ample banks of high windows, window shades of woven grasses, and a limestone fossil floor. Cherry cabinetry and coral red marble countertops rounded out the bonanza of blended colors and textures.
Photography: David Lauer
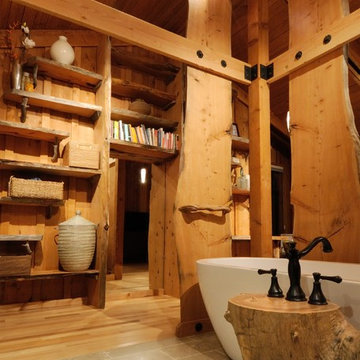
Before and After shot of rustic renovation...free standing tub converted with modern appeal...Surrounded by slabs of Cypress. Tub filler is mounted on maple tree stump. Preliminary photos of the project finish...More to come soon.

Idées déco pour une grande douche en alcôve principale et blanche et bois moderne en bois foncé avec un placard avec porte à panneau surélevé, une baignoire d'angle, WC à poser, un carrelage blanc, un mur blanc, un sol en calcaire, une vasque, un plan de toilette en granite, un sol multicolore, une cabine de douche à porte battante, un plan de toilette multicolore, meuble double vasque, meuble-lavabo encastré et un plafond voûté.

This is a new construction bathroom located in Fallbrook, CA. It was a large space with very high ceilings. We created a sculptural environment, echoing a curved soffit over a curved alcove soaking tub with a curved partition shower wall. The custom wood paneling on the curved wall and vanity wall perfectly balance the lines of the floating vanity and built-in medicine cabinets.
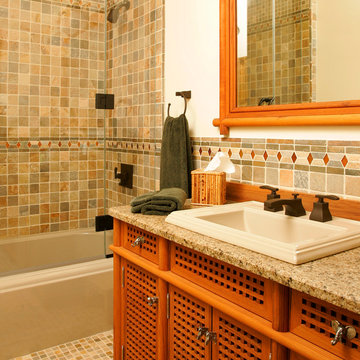
Custom bath. Design-build by Trueblood.
Vanity and mirror are teak. Limestone tiles with marble border insert, granite counter top.
[decor: Delier & Delier]
[photo: Tom Grimes]
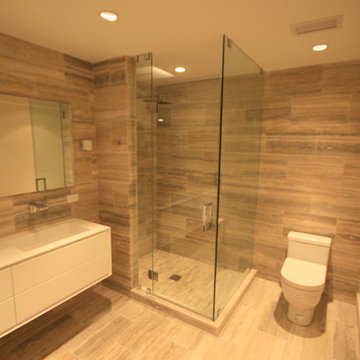
Réalisation d'une salle de bain principale design de taille moyenne avec un placard à porte plane, des portes de placard blanches, une baignoire posée, une douche d'angle, WC à poser, un carrelage beige, du carrelage en pierre calcaire, un mur beige, un sol en calcaire, un lavabo intégré, un plan de toilette en surface solide, un sol beige, une cabine de douche à porte battante et un plan de toilette blanc.
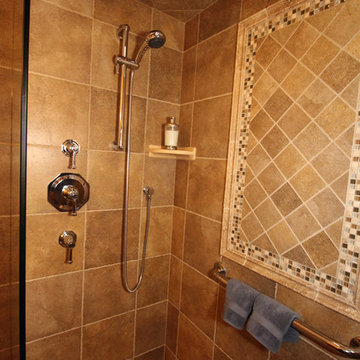
This craftsman style bathroom combines stone tile with glass tile accents to create a striking design. The walk-in shower with a Euro-style glass door has rainfall and slide-bar showerheads, along with matching grab bars and corner shelves for storing shower toiletries. The vanity from Medallion Cabinetry and granite countertop are beautifully accented by a decorative tile border around the room.
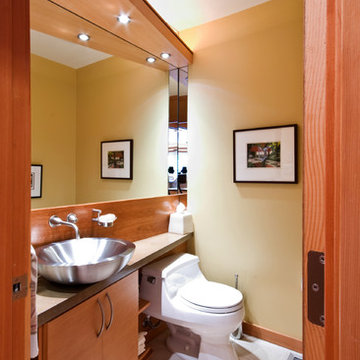
Peak into the Powder room.
All Photo's by CWR
Cette photo montre un petit WC et toilettes tendance en bois brun avec un placard à porte plane, un plan de toilette en béton, WC à poser, une vasque, un mur jaune, un sol en calcaire et un carrelage gris.
Cette photo montre un petit WC et toilettes tendance en bois brun avec un placard à porte plane, un plan de toilette en béton, WC à poser, une vasque, un mur jaune, un sol en calcaire et un carrelage gris.
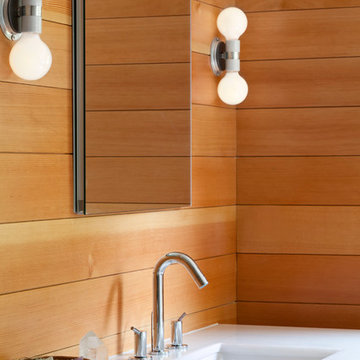
Cette image montre une grande douche en alcôve principale minimaliste en bois brun avec un placard à porte plane, une baignoire posée, un sol en calcaire, un lavabo encastré et un plan de toilette en marbre.
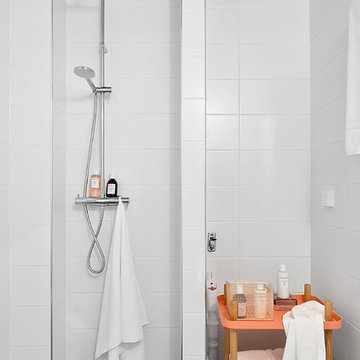
Cette image montre une petite salle de bain nordique avec une douche ouverte, un carrelage blanc, des portes de placard oranges, des carreaux de céramique, un mur blanc, un sol en calcaire et aucune cabine.
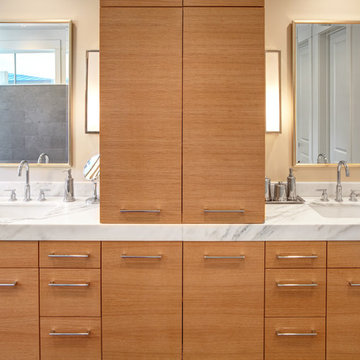
Aaron Dougherty Photography
Idée de décoration pour une grande salle de bain principale minimaliste en bois clair avec un lavabo encastré, un placard à porte plane, un plan de toilette en marbre, une baignoire indépendante, une douche ouverte, WC à poser, un carrelage gris, un carrelage de pierre, un mur blanc et un sol en calcaire.
Idée de décoration pour une grande salle de bain principale minimaliste en bois clair avec un lavabo encastré, un placard à porte plane, un plan de toilette en marbre, une baignoire indépendante, une douche ouverte, WC à poser, un carrelage gris, un carrelage de pierre, un mur blanc et un sol en calcaire.
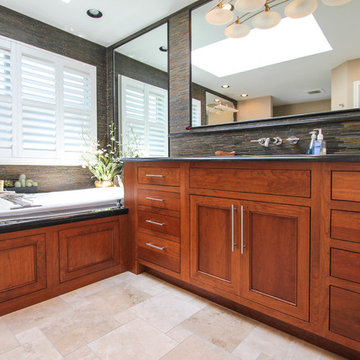
Everything inside the bathroom was removed and newly installed with a smaller Jacuzzi, new vanities with bigger cabinet space, and brand new state-of-the-art shower and heated flooring. The former monotone space was replaced with carefully selected color palette to create a spacious room of comfort. The construction process required the bathroom to be entirely stripped down to its wood frame. The wall separating the shower/toilet area and the remaining bathroom was taken away. The existing closet was demolished and rebuilt at two feet away from original location to create a bigger shower. Brand new heated flooring with programmable digital thermostat was installed, along with electrical work and new marble tiling. The replacement of the Jacuzzi required new plumbing and electrical lines, a new wood frame built specifically for the tub selected by the client, and a new granite top with new modern styled faucets and drains.
The new vanities allowed for extra storage space and only necessary items around the sink area. The removal of the former pocket door created a brighter area for the shower/toilet and an easier flow of circulation. Inside the shower area, a whole new set of fixtures were installed including body sprays and faucets with thermostatic valve. The shower walls were finished with moisture resistant drywall, and the innovative built-in shelf allowed for a clutter-free shower space. It also has a new style of drain, which has the ability to handle high water flow, ideal for multiple body sprays in the new shower. Its lack of visible screws is also comfortable for the foot when showering.
The final outcome of the bathroom remodeling was exactly what the client had been searching for: updated vanities and shower, more standing area, and detail designs of everything. All the fixtures throughout the bathroom have been replaced with a simple, modern design that better suits the client’s lifestyle. The entire color composition of the backsplash, mirror frame, countertop, cabinets and tiling added a comfortable and warm atmosphere to a better functioning room.
Visit us at www.dremodeling.com!
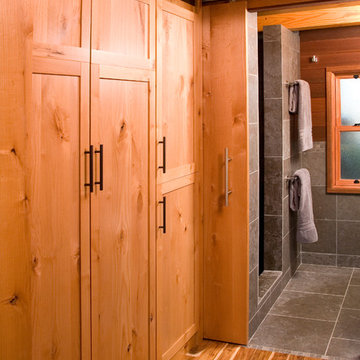
I designed deep storage/closet space across from the desk and handy to the bathroom. Notice the bathroom door is installed on "barn door" hardware and pockets into a slot adjacent to the closet. This functional design approach saves floor space, and I think it adds beauty and interest to the interior design detailing.
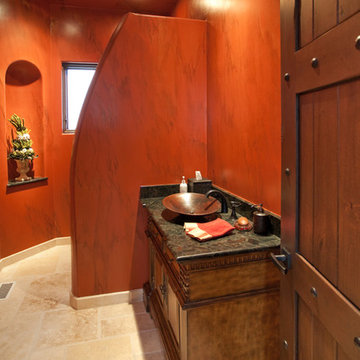
Exemple d'une salle d'eau éclectique en bois foncé de taille moyenne avec un placard en trompe-l'oeil, un mur rouge, un sol en calcaire, une vasque et un plan de toilette en granite.
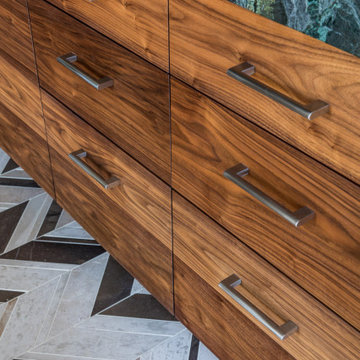
Aménagement d'une grande salle de bain principale moderne avec des portes de placards vertess, une baignoire indépendante, une douche ouverte, un carrelage beige, du carrelage en marbre, un mur beige, un sol en calcaire, un lavabo encastré, un plan de toilette en marbre, un sol multicolore, une cabine de douche à porte battante et un plan de toilette vert.
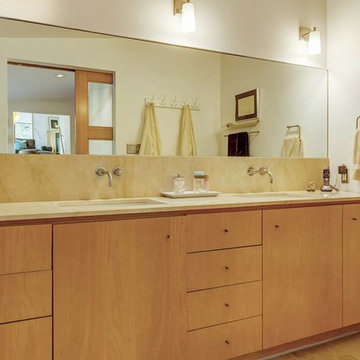
View of Master Bathroom.
Inspiration pour une petite salle de bain principale vintage en bois clair avec un placard à porte plane, une douche ouverte, WC à poser, un carrelage beige, du carrelage en pierre calcaire, un mur blanc, un sol en calcaire, un lavabo encastré, un plan de toilette en calcaire et un sol beige.
Inspiration pour une petite salle de bain principale vintage en bois clair avec un placard à porte plane, une douche ouverte, WC à poser, un carrelage beige, du carrelage en pierre calcaire, un mur blanc, un sol en calcaire, un lavabo encastré, un plan de toilette en calcaire et un sol beige.
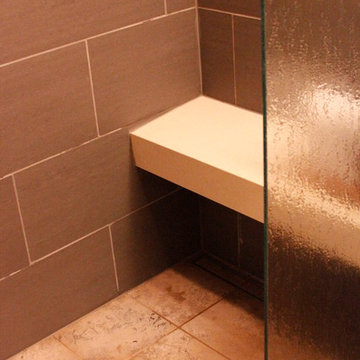
completed project photcassie blair
Exemple d'une salle de bain chic en bois brun de taille moyenne avec un placard à porte shaker, un carrelage gris, des carreaux de porcelaine, un sol en calcaire, un lavabo encastré, un plan de toilette en quartz, un sol beige et une cabine de douche à porte battante.
Exemple d'une salle de bain chic en bois brun de taille moyenne avec un placard à porte shaker, un carrelage gris, des carreaux de porcelaine, un sol en calcaire, un lavabo encastré, un plan de toilette en quartz, un sol beige et une cabine de douche à porte battante.
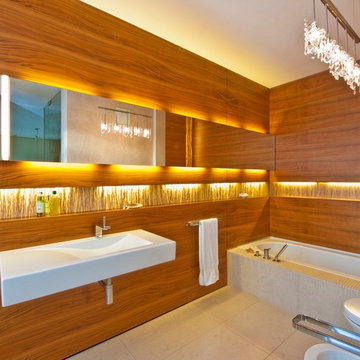
innenarchitektur-rathke.de
Cette image montre une salle de bain design de taille moyenne avec un lavabo suspendu, une baignoire posée, un carrelage beige, mosaïque et un sol en calcaire.
Cette image montre une salle de bain design de taille moyenne avec un lavabo suspendu, une baignoire posée, un carrelage beige, mosaïque et un sol en calcaire.
Idées déco de salles de bains et WC de couleur bois avec un sol en calcaire
2

