Idées déco de salles de bains et WC de taille moyenne avec des carreaux de béton
Trier par :
Budget
Trier par:Populaires du jour
1 - 20 sur 3 924 photos
1 sur 3

Création d’un grand appartement familial avec espace parental et son studio indépendant suite à la réunion de deux lots. Une rénovation importante est effectuée et l’ensemble des espaces est restructuré et optimisé avec de nombreux rangements sur mesure. Les espaces sont ouverts au maximum pour favoriser la vue vers l’extérieur.

Maison contemporaine en ossature bois
Idées déco pour une salle de bain principale contemporaine de taille moyenne avec des portes de placard noires, un combiné douche/baignoire, un carrelage multicolore, des carreaux de béton, sol en béton ciré, un plan vasque, un sol gris, une baignoire d'angle, WC séparés, un mur bleu, une cabine de douche à porte battante, un plan de toilette blanc, meuble simple vasque et un placard à porte plane.
Idées déco pour une salle de bain principale contemporaine de taille moyenne avec des portes de placard noires, un combiné douche/baignoire, un carrelage multicolore, des carreaux de béton, sol en béton ciré, un plan vasque, un sol gris, une baignoire d'angle, WC séparés, un mur bleu, une cabine de douche à porte battante, un plan de toilette blanc, meuble simple vasque et un placard à porte plane.
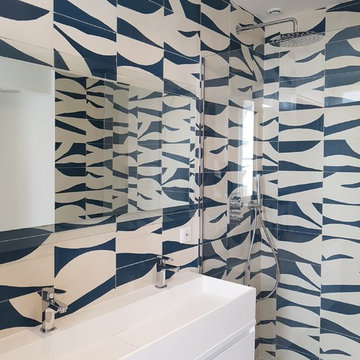
Aménagement d'une salle de bain principale contemporaine de taille moyenne avec une douche à l'italienne, un carrelage bleu, des carreaux de béton, un sol en carrelage de céramique, un plan de toilette en surface solide, un sol blanc, un plan de toilette blanc, un placard à porte affleurante, des portes de placard blanches, un mur multicolore, une cabine de douche à porte battante, une grande vasque et du carrelage bicolore.

Our clients wanted to renovate and update their guest bathroom to be more appealing to guests and their gatherings. We decided to go dark and moody with a hint of rustic and a touch of glam. We picked white calacatta quartz to add a point of contrast against the charcoal vertical mosaic backdrop. Gold accents and a custom solid walnut vanity cabinet designed by Buck Wimberly at ULAH Interiors + Design add warmth to this modern design. Wall sconces, chandelier, and round mirror are by Arteriors. Charcoal grasscloth wallpaper is by Schumacher.

Download our free ebook, Creating the Ideal Kitchen. DOWNLOAD NOW
This master bath remodel is the cat's meow for more than one reason! The materials in the room are soothing and give a nice vintage vibe in keeping with the rest of the home. We completed a kitchen remodel for this client a few years’ ago and were delighted when she contacted us for help with her master bath!
The bathroom was fine but was lacking in interesting design elements, and the shower was very small. We started by eliminating the shower curb which allowed us to enlarge the footprint of the shower all the way to the edge of the bathtub, creating a modified wet room. The shower is pitched toward a linear drain so the water stays in the shower. A glass divider allows for the light from the window to expand into the room, while a freestanding tub adds a spa like feel.
The radiator was removed and both heated flooring and a towel warmer were added to provide heat. Since the unit is on the top floor in a multi-unit building it shares some of the heat from the floors below, so this was a great solution for the space.
The custom vanity includes a spot for storing styling tools and a new built in linen cabinet provides plenty of the storage. The doors at the top of the linen cabinet open to stow away towels and other personal care products, and are lighted to ensure everything is easy to find. The doors below are false doors that disguise a hidden storage area. The hidden storage area features a custom litterbox pull out for the homeowner’s cat! Her kitty enters through the cutout, and the pull out drawer allows for easy clean ups.
The materials in the room – white and gray marble, charcoal blue cabinetry and gold accents – have a vintage vibe in keeping with the rest of the home. Polished nickel fixtures and hardware add sparkle, while colorful artwork adds some life to the space.

Dawn Burkhart
Inspiration pour une salle de bain rustique en bois brun de taille moyenne avec un placard à porte shaker, une baignoire indépendante, une douche d'angle, des carreaux de béton, un mur gris, un sol en carrelage de céramique, un lavabo posé, un plan de toilette en quartz modifié et un sol gris.
Inspiration pour une salle de bain rustique en bois brun de taille moyenne avec un placard à porte shaker, une baignoire indépendante, une douche d'angle, des carreaux de béton, un mur gris, un sol en carrelage de céramique, un lavabo posé, un plan de toilette en quartz modifié et un sol gris.
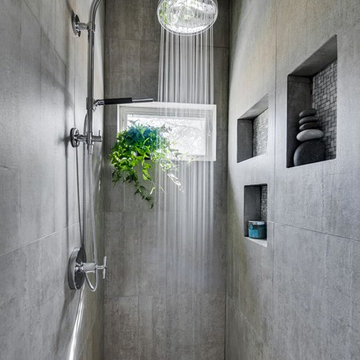
Greg Scott Makinen
Exemple d'une douche en alcôve principale moderne en bois brun de taille moyenne avec un placard à porte plane, WC à poser, un carrelage gris, des carreaux de béton, un mur gris, un sol en carrelage de céramique et un lavabo intégré.
Exemple d'une douche en alcôve principale moderne en bois brun de taille moyenne avec un placard à porte plane, WC à poser, un carrelage gris, des carreaux de béton, un mur gris, un sol en carrelage de céramique et un lavabo intégré.

Open to the Primary Bedroom & per the architect, the new floor plan of the en suite bathroom & closet features a strikingly bold cement tile design both in pattern and color, dual sinks, steam shower with a built-in bench, and a separate WC.

A floating double vanity in this modern bathroom. The floors are porcelain tiles that give it a cement feel. The large recessed medicine cabinets provide plenty of extra storage.

Cette image montre une salle de bain minimaliste de taille moyenne pour enfant avec un placard à porte shaker, des portes de placards vertess, une douche à l'italienne, un carrelage noir et blanc, des carreaux de béton, un mur blanc, un sol en carrelage de céramique, un lavabo encastré, un plan de toilette en quartz, un sol gris, une cabine de douche à porte battante, un plan de toilette blanc, un banc de douche, meuble simple vasque, meuble-lavabo sur pied et du lambris de bois.

Idées déco pour une salle de bain principale classique de taille moyenne avec un placard à porte shaker, une baignoire indépendante, une douche d'angle, WC à poser, un carrelage blanc, des carreaux de béton, un mur blanc, un sol en carrelage de céramique, un lavabo encastré, un sol gris, une cabine de douche à porte battante, un plan de toilette blanc, des toilettes cachées, meuble double vasque et meuble-lavabo encastré.
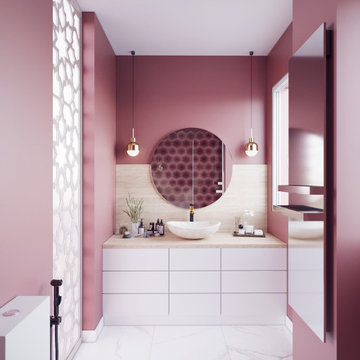
Réalisation d'une salle de bain design de taille moyenne avec un placard à porte plane, des portes de placard blanches, WC à poser, un carrelage beige, des carreaux de béton, un mur rose, un sol en marbre, un plan de toilette en bois, un sol blanc, une cabine de douche à porte battante, un plan de toilette beige, meuble simple vasque et meuble-lavabo encastré.
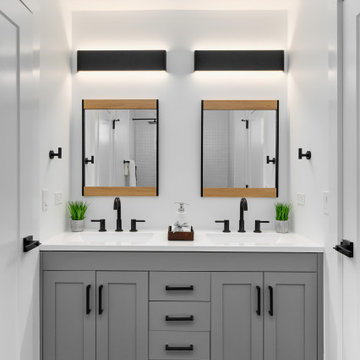
Cette photo montre une salle d'eau chic de taille moyenne avec un placard à porte shaker, des portes de placard grises, un carrelage blanc, des carreaux de béton, un plan de toilette en quartz et un plan de toilette blanc.

The master bath with its free standing tub and open shower. The separate vanities allow for ease of use and the shiplap adds texture to the otherwise white space.

Fixed windows over tilt-only windows offer fresh air ventilation.
Aménagement d'une salle de bain principale contemporaine en bois brun de taille moyenne avec un placard à porte plane, une baignoire indépendante, un carrelage gris, des carreaux de béton, un mur blanc, un sol en carrelage de porcelaine, une vasque, un plan de toilette en bois, un sol gris, un plan de toilette marron et meuble double vasque.
Aménagement d'une salle de bain principale contemporaine en bois brun de taille moyenne avec un placard à porte plane, une baignoire indépendante, un carrelage gris, des carreaux de béton, un mur blanc, un sol en carrelage de porcelaine, une vasque, un plan de toilette en bois, un sol gris, un plan de toilette marron et meuble double vasque.

Master Ensuite
Idées déco pour une salle de bain contemporaine de taille moyenne pour enfant avec des portes de placard grises, une baignoire indépendante, une douche double, WC suspendus, un carrelage gris, des carreaux de béton, un mur blanc, carreaux de ciment au sol, une vasque, un plan de toilette en béton, un sol gris, une cabine de douche à porte battante, un plan de toilette gris, meuble double vasque et un placard à porte plane.
Idées déco pour une salle de bain contemporaine de taille moyenne pour enfant avec des portes de placard grises, une baignoire indépendante, une douche double, WC suspendus, un carrelage gris, des carreaux de béton, un mur blanc, carreaux de ciment au sol, une vasque, un plan de toilette en béton, un sol gris, une cabine de douche à porte battante, un plan de toilette gris, meuble double vasque et un placard à porte plane.
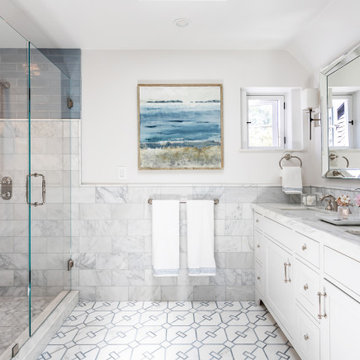
This Altadena home is the perfect example of modern farmhouse flair. The powder room flaunts an elegant mirror over a strapping vanity; the butcher block in the kitchen lends warmth and texture; the living room is replete with stunning details like the candle style chandelier, the plaid area rug, and the coral accents; and the master bathroom’s floor is a gorgeous floor tile.
Project designed by Courtney Thomas Design in La Cañada. Serving Pasadena, Glendale, Monrovia, San Marino, Sierra Madre, South Pasadena, and Altadena.
For more about Courtney Thomas Design, click here: https://www.courtneythomasdesign.com/
To learn more about this project, click here:
https://www.courtneythomasdesign.com/portfolio/new-construction-altadena-rustic-modern/

Mid-century modern custom beach home
Aménagement d'un WC et toilettes moderne en bois brun de taille moyenne avec un placard à porte plane, un carrelage vert, des carreaux de béton, un mur blanc, parquet clair, une vasque, un plan de toilette en quartz modifié, un sol marron et un plan de toilette blanc.
Aménagement d'un WC et toilettes moderne en bois brun de taille moyenne avec un placard à porte plane, un carrelage vert, des carreaux de béton, un mur blanc, parquet clair, une vasque, un plan de toilette en quartz modifié, un sol marron et un plan de toilette blanc.

Our clients wanted to update the bathroom on the main floor to reflect the style of the rest of their home. The clean white lines, gold fixtures and floating vanity give this space a very elegant and modern look.
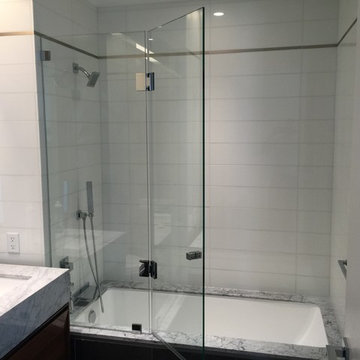
Bi-folding shower door 3/8 clear tempered glass installed on the bathtube for our customers in New York in Manhattan looks great in the interior
Exemple d'une salle de bain principale moderne de taille moyenne avec un placard sans porte, une baignoire d'angle, un combiné douche/baignoire, des carreaux de béton, un plan de toilette en verre et aucune cabine.
Exemple d'une salle de bain principale moderne de taille moyenne avec un placard sans porte, une baignoire d'angle, un combiné douche/baignoire, des carreaux de béton, un plan de toilette en verre et aucune cabine.
Idées déco de salles de bains et WC de taille moyenne avec des carreaux de béton
1

