Idées déco de salles de bains et WC de taille moyenne avec des plaques de verre
Trier par :
Budget
Trier par:Populaires du jour
1 - 20 sur 1 200 photos
1 sur 3

This lavish primary bathroom stars an illuminated, floating vanity brilliantly suited with French gold fixtures and set before floor-to-ceiling chevron tile. The walk-in shower features large, book-matched porcelain slabs that mirror the pattern, movement, and veining of marble. As a stylistic nod to the previous design inhabiting this space, our designers created a custom wood niche lined with wallpaper passed down through generations.

Inspiration pour une salle de bain principale traditionnelle en bois brun de taille moyenne avec un placard à porte plane, une baignoire indépendante, une douche d'angle, un carrelage beige, des plaques de verre, un mur beige, un sol en marbre, un lavabo encastré, un plan de toilette en marbre, un sol blanc, une cabine de douche à porte battante, un plan de toilette blanc, un banc de douche, meuble double vasque et meuble-lavabo encastré.

Julie Austin Photography
Réalisation d'une salle de bain principale tradition de taille moyenne avec un placard avec porte à panneau surélevé, des portes de placard blanches, un bain bouillonnant, une douche ouverte, un carrelage multicolore, des plaques de verre, un mur vert, un sol en carrelage de céramique, un lavabo encastré et un plan de toilette en quartz modifié.
Réalisation d'une salle de bain principale tradition de taille moyenne avec un placard avec porte à panneau surélevé, des portes de placard blanches, un bain bouillonnant, une douche ouverte, un carrelage multicolore, des plaques de verre, un mur vert, un sol en carrelage de céramique, un lavabo encastré et un plan de toilette en quartz modifié.

This master bath was reconfigured by opening up the wall between the former tub/shower, and a dry vanity. A new transom window added in much-needed natural light. The floors have radiant heat, with carrara marble hexagon tile. The vanity is semi-custom white oak, with a carrara top. Polished nickel fixtures finish the clean look.
Photo: Robert Radifera
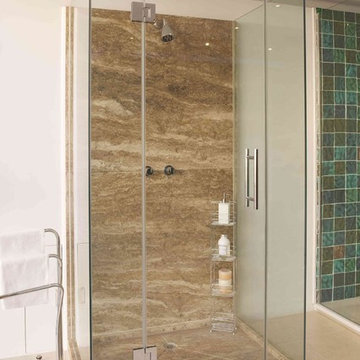
Glasstrends
Exemple d'une salle d'eau moderne de taille moyenne avec un espace douche bain, des plaques de verre et un mur marron.
Exemple d'une salle d'eau moderne de taille moyenne avec un espace douche bain, des plaques de verre et un mur marron.

Victor Boghossian Photography
www.victorboghossian.com
818-634-3133
Exemple d'une salle de bain principale tendance en bois foncé de taille moyenne avec un placard avec porte à panneau encastré, une douche d'angle, un carrelage gris, un carrelage blanc, des plaques de verre, un mur blanc, parquet peint, un lavabo encastré et un plan de toilette en quartz.
Exemple d'une salle de bain principale tendance en bois foncé de taille moyenne avec un placard avec porte à panneau encastré, une douche d'angle, un carrelage gris, un carrelage blanc, des plaques de verre, un mur blanc, parquet peint, un lavabo encastré et un plan de toilette en quartz.

We created this fun Guest bathroom for our wonderful clients to enjoy. We selected a wonderful patterned blue and white recycled glass tile for the feature wall of the shower, and used it as a jumping off point for the rest of the design. We complemented the wall tile with a light gray hexagon porcelain tile on the main floor and a smaller version in the shower area. Coupled with a matching blue vanity, the space comes together with an ease and flow in a stylish bathroom for family and friends to enjoy!

A redesigned master bath suite with walk in closet has a modest floor plan and inviting color palette. Functional and durable surfaces will allow this private space to look and feel good for years to come.
General Contractor: Stella Contracting, Inc.
Photo Credit: The Front Door Real Estate Photography
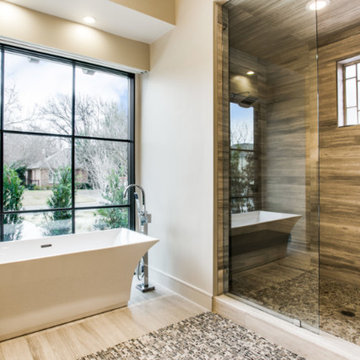
Dallas Modern Bath with Floating Cabinets and Vessel Tub
Cette image montre une salle de bain principale design de taille moyenne avec un placard à porte plane, des portes de placard marrons, une baignoire indépendante, une douche double, WC séparés, un carrelage gris, des plaques de verre, un mur beige, un sol en carrelage de céramique, un lavabo encastré, un plan de toilette en calcaire, un sol gris et une cabine de douche à porte battante.
Cette image montre une salle de bain principale design de taille moyenne avec un placard à porte plane, des portes de placard marrons, une baignoire indépendante, une douche double, WC séparés, un carrelage gris, des plaques de verre, un mur beige, un sol en carrelage de céramique, un lavabo encastré, un plan de toilette en calcaire, un sol gris et une cabine de douche à porte battante.

Gray tones abound in this master bathroom which boasts a large walk-in shower with a tub, lighted mirrors, wall mounted fixtures, and floating vanities.

Master bathroom vanity in full length shaker style cabinets and two large matching mirrors now accommodate him and her and open flooring allows for full dressing area.
DreamMaker Bath & Kitchen
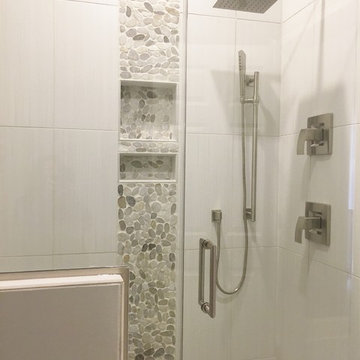
Urban Renewal Basement complete with barn doors, beams, hammered farmhouse sink, industrial lighting with flashes of blue accents and 3rd floor build out
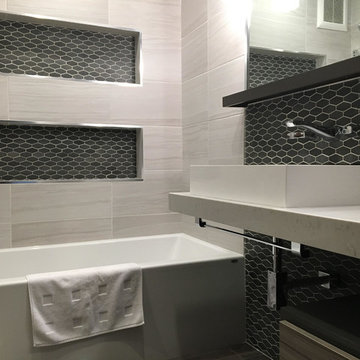
Idée de décoration pour une salle de bain principale minimaliste en bois foncé de taille moyenne avec une baignoire en alcôve, un combiné douche/baignoire, un carrelage noir et blanc, des plaques de verre, un mur blanc, un sol en carrelage de porcelaine, une vasque, un plan de toilette en quartz modifié, un placard sans porte, un sol noir et aucune cabine.
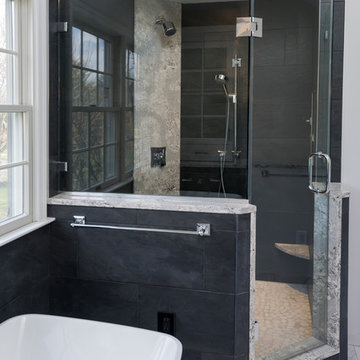
This contemporary bathroom design in Doylestown, PA combines sleek lines with comfort and style to create a space that will be the center of attention in any home. The white DuraSupreme cabinets pair perfectly with the Cambria engineered quartz countertop, Riobel fixtures, and Top Knobs hardware, all accented by Voguebay decorative tile behind the Gatco tilt mirrors. Cabinetry includes a makeup vanity with Fleurco backlit mirror, customized pull-out storage, pull-out grooming cabinet, and tower cabinets with mullion doors. A white Victoria + Albert tub serves as a focal point, next to the contrasting black tile wall. The large alcove shower includes a corner shelf, pebble tile base, and matching pebble shower niche.
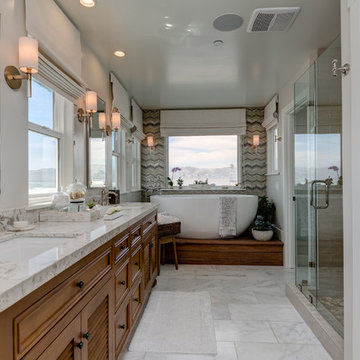
two fish digital
Réalisation d'une salle de bain principale marine en bois brun de taille moyenne avec un placard avec porte à panneau encastré, une baignoire indépendante, WC à poser, un carrelage gris, des plaques de verre, un mur gris, un sol en marbre, un lavabo encastré, un plan de toilette en quartz, un sol blanc et une cabine de douche avec un rideau.
Réalisation d'une salle de bain principale marine en bois brun de taille moyenne avec un placard avec porte à panneau encastré, une baignoire indépendante, WC à poser, un carrelage gris, des plaques de verre, un mur gris, un sol en marbre, un lavabo encastré, un plan de toilette en quartz, un sol blanc et une cabine de douche avec un rideau.

A master bath gets reinvented into a luxurious spa-like retreat in tranquil shades of aqua blue, crisp whites and rich bittersweet chocolate browns. A mix of materials including glass tiles, smooth riverstone rocks, honed granite and practical porcelain create a great textural palette that is soothing and inviting. The symmetrical vanities were anchored on the wall to make the floorplan feel more open and the clever use of space under the sink maximizes cabinet space. Oversize La Cava vessels perfectly balance the vanity tops and bright chrome accents in the plumbing components and vanity hardware adds just enough of a sparkle. Photo by Pete Maric.
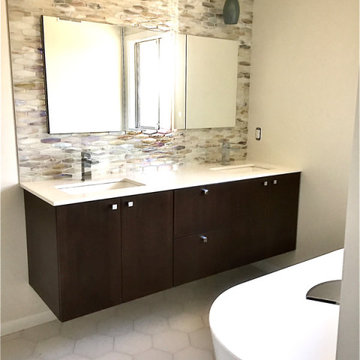
The customer fell in love with the glass and stone hexagon tile, but to keep the project in budget we chose a less expensive oversized subway tile with glass linear pencil to keep the cost in check.
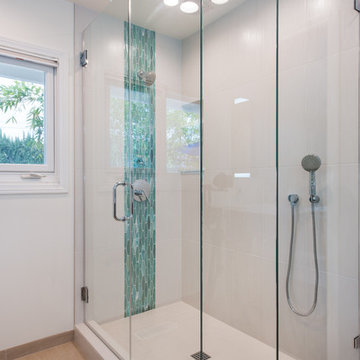
Aménagement d'une salle de bain principale moderne en bois brun de taille moyenne avec un placard à porte plane, une douche d'angle, un bidet, un carrelage multicolore, des plaques de verre, un mur blanc, un sol en carrelage de porcelaine, un lavabo encastré, un plan de toilette en quartz modifié, un sol beige et une cabine de douche à porte coulissante.
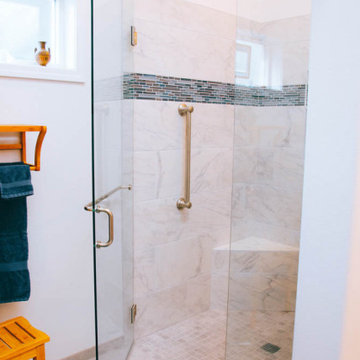
We always recommend our clients think about how they will use their home in years to come - and that's just what this couple did! They were ready to remodel their master bathroom in their forever home and wanted to make sure they could enjoy it as long as possible. By removing the unused soaking tub, we were able to create a large, curbless walk-in shower with a relaxing area by the window. This master bathroom is the perfect size for this pair to enjoy now and in the future! And they even have extra room to display some of their sentimental art they've collected over the years. We really appreciate the opportunity to serve them and hope they enjoy the space for years to come.
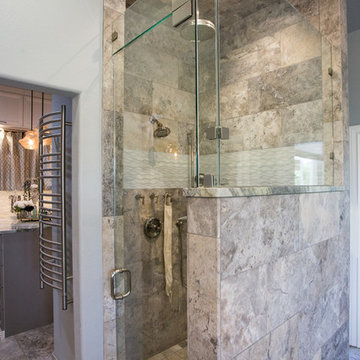
Jonathan Garza
Réalisation d'une salle de bain principale tradition de taille moyenne avec un placard avec porte à panneau encastré, des portes de placard blanches, un carrelage multicolore, des plaques de verre, un mur bleu, un sol en travertin, un lavabo encastré, un plan de toilette en granite, un sol gris et une cabine de douche à porte battante.
Réalisation d'une salle de bain principale tradition de taille moyenne avec un placard avec porte à panneau encastré, des portes de placard blanches, un carrelage multicolore, des plaques de verre, un mur bleu, un sol en travertin, un lavabo encastré, un plan de toilette en granite, un sol gris et une cabine de douche à porte battante.
Idées déco de salles de bains et WC de taille moyenne avec des plaques de verre
1

