Idées déco de salles de bains et WC de taille moyenne avec du carrelage en ardoise
Trier par :
Budget
Trier par:Populaires du jour
1 - 20 sur 615 photos
1 sur 3

This is stunning Dura Supreme Cabinetry home was carefully designed by designer Aaron Mauk and his team at Mauk Cabinets by Design in Tipp City, Ohio and was featured in the Dayton Homearama Touring Edition. You’ll find Dura Supreme Cabinetry throughout the home including the bathrooms, the kitchen, a laundry room, and an entertainment room/wet bar area. Each room was designed to be beautiful and unique, yet coordinate fabulously with each other.
The bathrooms each feature their own unique style. One gray and chiseled with a dark weathered wood furniture styled bathroom vanity. The other bright, vibrant and sophisticated with a fresh, white painted furniture vanity. Each bathroom has its own individual look and feel, yet they all coordinate beautifully. All in all, this home is packed full of storage, functionality and fabulous style!
Featured Product Details:
Bathroom #1: Dura Supreme Cabinetry’s Dempsey door style in Weathered "D" on Cherry (please note the finish is darker than the photo makes it appear. It’s always best to see cabinet samples in person before making your selection).
Request a FREE Dura Supreme Cabinetry Brochure Packet:
http://www.durasupreme.com/request-brochure
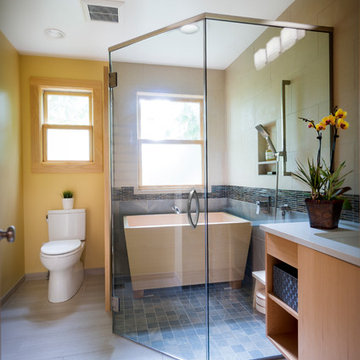
Réalisation d'une salle de bain principale asiatique en bois clair de taille moyenne avec un placard à porte plane, un carrelage gris, un plan de toilette en quartz modifié, un plan de toilette blanc, une baignoire indépendante, une douche d'angle, WC séparés, du carrelage en ardoise, un mur blanc, un sol en carrelage de porcelaine, un lavabo encastré, un sol gris et une cabine de douche à porte battante.

Modern integrated bathroom sink countertops, open shower, frameless shower, Corner Vanities, removed the existing tub, converting it into a sleek white subway tiled shower with sliding glass door and chrome accents
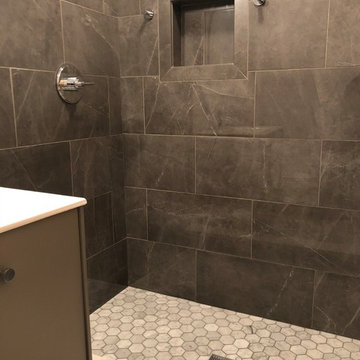
Cette image montre une salle de bain traditionnelle de taille moyenne avec un placard à porte plane, des portes de placard grises, WC séparés, un carrelage gris, du carrelage en ardoise, un mur gris, un sol en marbre, un lavabo intégré, un plan de toilette en surface solide et un sol gris.

Réalisation d'une salle de bain principale design en bois brun de taille moyenne avec un placard à porte plane, une douche d'angle, un lavabo encastré, un plan de toilette en béton, aucune cabine, WC séparés, un carrelage gris, du carrelage en ardoise, un mur gris, un sol gris et un plan de toilette marron.

Photo by Alan Tansey
This East Village penthouse was designed for nocturnal entertaining. Reclaimed wood lines the walls and counters of the kitchen and dark tones accent the different spaces of the apartment. Brick walls were exposed and the stair was stripped to its raw steel finish. The guest bath shower is lined with textured slate while the floor is clad in striped Moroccan tile.

James Florio & Kyle Duetmeyer
Cette image montre une salle de bain principale minimaliste de taille moyenne avec un placard à porte plane, des portes de placard noires, une douche double, WC à poser, un carrelage noir, du carrelage en ardoise, un mur gris, un sol en carrelage de porcelaine, un lavabo encastré, un plan de toilette en surface solide, un sol noir et une cabine de douche à porte battante.
Cette image montre une salle de bain principale minimaliste de taille moyenne avec un placard à porte plane, des portes de placard noires, une douche double, WC à poser, un carrelage noir, du carrelage en ardoise, un mur gris, un sol en carrelage de porcelaine, un lavabo encastré, un plan de toilette en surface solide, un sol noir et une cabine de douche à porte battante.
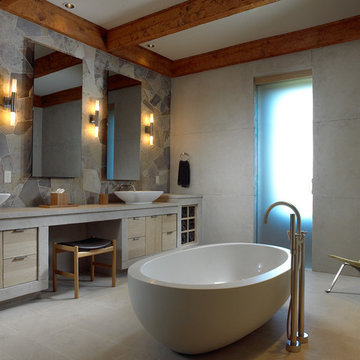
Réalisation d'une salle de bain principale chalet en bois clair de taille moyenne avec un placard à porte plane, une baignoire indépendante, une douche à l'italienne, une vasque, un mur gris, un carrelage multicolore, du carrelage en ardoise, un sol en carrelage de céramique, un plan de toilette en béton, un sol beige, aucune cabine et un mur en pierre.
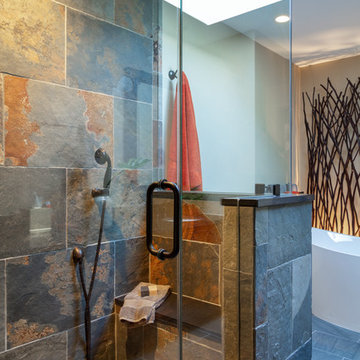
Shower
Cette photo montre une salle de bain principale montagne de taille moyenne avec une baignoire indépendante, une douche d'angle, du carrelage en ardoise, un mur beige, un sol en ardoise, un sol gris et une cabine de douche à porte battante.
Cette photo montre une salle de bain principale montagne de taille moyenne avec une baignoire indépendante, une douche d'angle, du carrelage en ardoise, un mur beige, un sol en ardoise, un sol gris et une cabine de douche à porte battante.

David Clough Photography
Exemple d'une salle de bain principale montagne de taille moyenne avec une douche d'angle, un carrelage marron, un carrelage gris, du carrelage en ardoise, un mur blanc, un sol en ardoise, un sol marron et une cabine de douche à porte coulissante.
Exemple d'une salle de bain principale montagne de taille moyenne avec une douche d'angle, un carrelage marron, un carrelage gris, du carrelage en ardoise, un mur blanc, un sol en ardoise, un sol marron et une cabine de douche à porte coulissante.
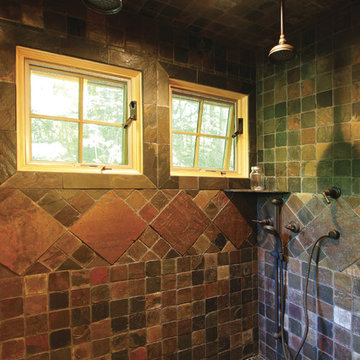
Idées déco pour une salle de bain montagne de taille moyenne avec une douche double, un carrelage multicolore, un mur marron, du carrelage en ardoise et une fenêtre.
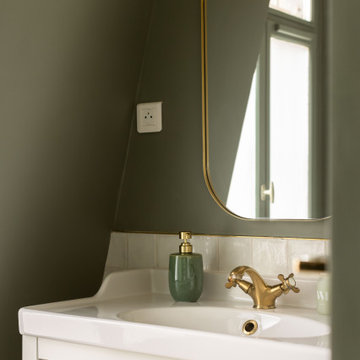
La salle de bain de la suite parentale a été rénovée en conservant le style ancien.
Cette photo montre une salle de bain principale scandinave de taille moyenne avec un carrelage blanc, du carrelage en ardoise, un mur vert, un sol en carrelage de céramique, un plan de toilette en carrelage, un sol blanc et une vasque.
Cette photo montre une salle de bain principale scandinave de taille moyenne avec un carrelage blanc, du carrelage en ardoise, un mur vert, un sol en carrelage de céramique, un plan de toilette en carrelage, un sol blanc et une vasque.

A dramatic herringbone patterned stone wall will take your breath away. A curbless shower, integrated sink, and modern lighting bring an element of refinement.

All Cedar Log Cabin the beautiful pines of AZ
Claw foot tub
Photos by Mark Boisclair
Aménagement d'une douche en alcôve principale montagne en bois foncé de taille moyenne avec une baignoire sur pieds, du carrelage en ardoise, un sol en ardoise, une vasque, un plan de toilette en calcaire, un mur marron, un sol gris et un placard avec porte à panneau encastré.
Aménagement d'une douche en alcôve principale montagne en bois foncé de taille moyenne avec une baignoire sur pieds, du carrelage en ardoise, un sol en ardoise, une vasque, un plan de toilette en calcaire, un mur marron, un sol gris et un placard avec porte à panneau encastré.
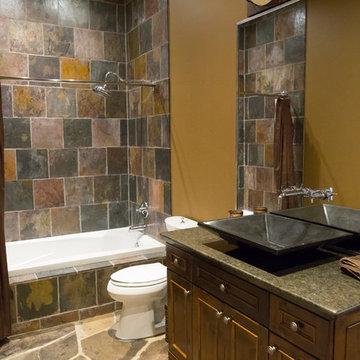
Cette photo montre une salle d'eau montagne de taille moyenne avec un placard avec porte à panneau encastré, des portes de placard marrons, une baignoire posée, un combiné douche/baignoire, un carrelage multicolore, du carrelage en ardoise, un sol en ardoise, une vasque, un plan de toilette en granite, un sol marron, une cabine de douche avec un rideau, WC séparés et un mur marron.
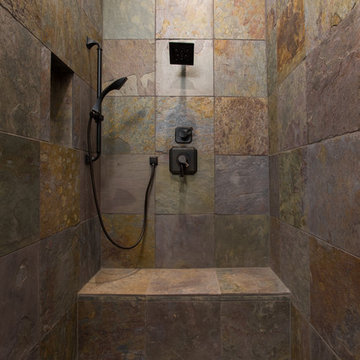
Exemple d'une salle de bain principale tendance en bois brun de taille moyenne avec un placard en trompe-l'oeil, une douche à l'italienne, un bidet, un carrelage gris, du carrelage en ardoise, un mur gris, un sol en ardoise, une vasque, un plan de toilette en granite, un sol gris et aucune cabine.
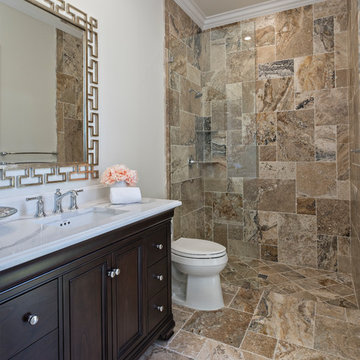
Idée de décoration pour une salle d'eau tradition en bois foncé de taille moyenne avec un placard avec porte à panneau encastré, une douche à l'italienne, WC séparés, un carrelage beige, du carrelage en ardoise, un mur beige, un sol en ardoise, un lavabo encastré, un plan de toilette en surface solide et aucune cabine.

A run down traditional 1960's home in the heart of the san Fernando valley area is a common site for home buyers in the area. so, what can you do with it you ask? A LOT! is our answer. Most first-time home buyers are on a budget when they need to remodel and we know how to maximize it. The entire exterior of the house was redone with #stucco over layer, some nice bright color for the front door to pop out and a modern garage door is a good add. the back yard gained a huge 400sq. outdoor living space with Composite Decking from Cali Bamboo and a fantastic insulated patio made from aluminum. The pool was redone with dark color pebble-tech for better temperature capture and the 0 maintenance of the material.
Inside we used water resistance wide planks European oak look-a-like laminated flooring. the floor is continues throughout the entire home (except the bathrooms of course ? ).
A gray/white and a touch of earth tones for the wall colors to bring some brightness to the house.
The center focal point of the house is the transitional farmhouse kitchen with real reclaimed wood floating shelves and custom-made island vegetables/fruits baskets on a full extension hardware.
take a look at the clean and unique countertop cloudburst-concrete by caesarstone it has a "raw" finish texture.
The master bathroom is made entirely from natural slate stone in different sizes, wall mounted modern vanity and a fantastic shower system by Signature Hardware.
Guest bathroom was lightly remodeled as well with a new 66"x36" Mariposa tub by Kohler with a single piece quartz slab installed above it.
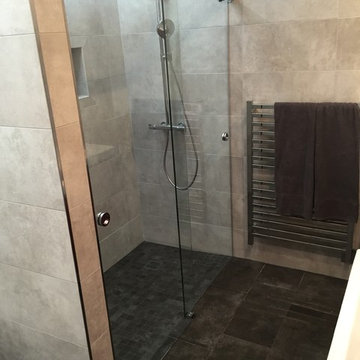
Introducing our new frameless euro double sliding shower! It features TWO sliding doors instead of our traditional euro slide that has one sliding door and one fixed panel. It is made with top of the line stainless steel hardware and comes in polished stainless, brushed stainless, and oil rubbed bronze finish! This system also features specially made poly carbonate seals that keep your doors from rolling open and have a water tight fit for your shower. This system is made with top of the line stainless steel hardware made in America, features a variety of 3/8" thick glass options, and comes in polished stainless, brushed stainless, and oil rubbed bronze finishes! Contact us today for a quote on this system!
Double Euro Sliding Shower in Polished Stainless Hardware.
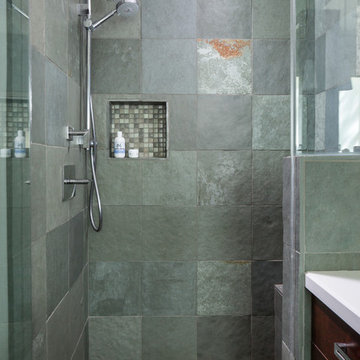
Aménagement d'une douche en alcôve principale contemporaine de taille moyenne avec un carrelage vert, un sol en carrelage de terre cuite, un mur vert et du carrelage en ardoise.
Idées déco de salles de bains et WC de taille moyenne avec du carrelage en ardoise
1

