Idées déco de salles de bains et WC de taille moyenne avec du carrelage en travertin
Trier par :
Budget
Trier par:Populaires du jour
1 - 20 sur 1 519 photos
1 sur 3

The expansive vanity in this master bathroom includes a double sink, storage, and a make-up area. The wet room at the end of the bathroom is designed with a soaking tub and shower overlooking Lake Washington.
Photo: Image Arts Photography
Design: H2D Architecture + Design
www.h2darchitects.com
Construction: Thomas Jacobson Construction
Interior Design: Gary Henderson Interiors

Réalisation d'une salle de bain tradition en bois brun de taille moyenne avec un placard à porte shaker, WC séparés, un carrelage beige, du carrelage en travertin, un mur blanc, un sol en travertin, un lavabo encastré, un plan de toilette en quartz modifié, un sol beige et une cabine de douche à porte battante.
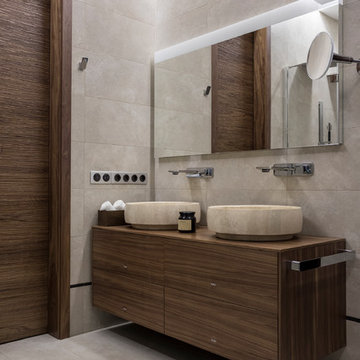
фото Евгений Кулибаба
Inspiration pour une salle de bain design en bois brun de taille moyenne avec un placard à porte plane, un carrelage beige, du carrelage en travertin, un sol en travertin, un plan de toilette en bois, un sol beige, un plan de toilette marron et une vasque.
Inspiration pour une salle de bain design en bois brun de taille moyenne avec un placard à porte plane, un carrelage beige, du carrelage en travertin, un sol en travertin, un plan de toilette en bois, un sol beige, un plan de toilette marron et une vasque.
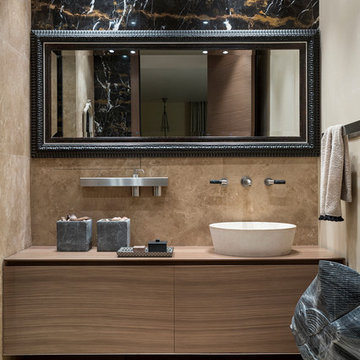
фотограф Евгений Кулибаба
Aménagement d'une salle d'eau contemporaine en bois brun de taille moyenne avec un placard à porte plane, un carrelage beige, du carrelage en travertin, un sol en travertin, un plan de toilette en bois, une vasque, un sol beige et un plan de toilette marron.
Aménagement d'une salle d'eau contemporaine en bois brun de taille moyenne avec un placard à porte plane, un carrelage beige, du carrelage en travertin, un sol en travertin, un plan de toilette en bois, une vasque, un sol beige et un plan de toilette marron.

The homeowners had just purchased this home in El Segundo and they had remodeled the kitchen and one of the bathrooms on their own. However, they had more work to do. They felt that the rest of the project was too big and complex to tackle on their own and so they retained us to take over where they left off. The main focus of the project was to create a master suite and take advantage of the rather large backyard as an extension of their home. They were looking to create a more fluid indoor outdoor space.
When adding the new master suite leaving the ceilings vaulted along with French doors give the space a feeling of openness. The window seat was originally designed as an architectural feature for the exterior but turned out to be a benefit to the interior! They wanted a spa feel for their master bathroom utilizing organic finishes. Since the plan is that this will be their forever home a curbless shower was an important feature to them. The glass barn door on the shower makes the space feel larger and allows for the travertine shower tile to show through. Floating shelves and vanity allow the space to feel larger while the natural tones of the porcelain tile floor are calming. The his and hers vessel sinks make the space functional for two people to use it at once. The walk-in closet is open while the master bathroom has a white pocket door for privacy.
Since a new master suite was added to the home we converted the existing master bedroom into a family room. Adding French Doors to the family room opened up the floorplan to the outdoors while increasing the amount of natural light in this room. The closet that was previously in the bedroom was converted to built in cabinetry and floating shelves in the family room. The French doors in the master suite and family room now both open to the same deck space.
The homes new open floor plan called for a kitchen island to bring the kitchen and dining / great room together. The island is a 3” countertop vs the standard inch and a half. This design feature gives the island a chunky look. It was important that the island look like it was always a part of the kitchen. Lastly, we added a skylight in the corner of the kitchen as it felt dark once we closed off the side door that was there previously.
Repurposing rooms and opening the floor plan led to creating a laundry closet out of an old coat closet (and borrowing a small space from the new family room).
The floors become an integral part of tying together an open floor plan like this. The home still had original oak floors and the homeowners wanted to maintain that character. We laced in new planks and refinished it all to bring the project together.
To add curb appeal we removed the carport which was blocking a lot of natural light from the outside of the house. We also re-stuccoed the home and added exterior trim.
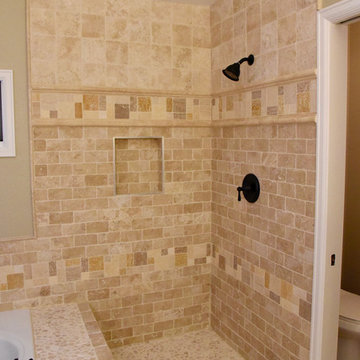
Exemple d'une salle de bain principale chic en bois foncé de taille moyenne avec un placard avec porte à panneau encastré, une baignoire posée, une douche d'angle, un carrelage beige, du carrelage en travertin, un mur beige, un sol en travertin, un lavabo encastré, un plan de toilette en granite, un sol beige et aucune cabine.

Bathroom Remodeling in Sherman Oaks
Réalisation d'une salle de bain principale minimaliste de taille moyenne avec une baignoire indépendante, WC à poser, un lavabo posé, un plan de toilette en surface solide, un placard sans porte, des portes de placard marrons, un carrelage beige, un carrelage marron, du carrelage en travertin, un mur marron, un sol en travertin et un sol marron.
Réalisation d'une salle de bain principale minimaliste de taille moyenne avec une baignoire indépendante, WC à poser, un lavabo posé, un plan de toilette en surface solide, un placard sans porte, des portes de placard marrons, un carrelage beige, un carrelage marron, du carrelage en travertin, un mur marron, un sol en travertin et un sol marron.
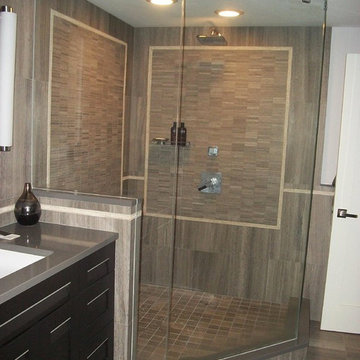
Réalisation d'une salle de bain principale tradition en bois foncé de taille moyenne avec un placard à porte shaker, une douche d'angle, un carrelage beige, du carrelage en travertin, un mur beige, un sol en carrelage de porcelaine, un lavabo encastré et un plan de toilette en quartz modifié.

This beautiful custom spa like bathroom features a glass surround shower with rain shower and private sauna, granite counter tops with floating vanity and travertine stone floors.
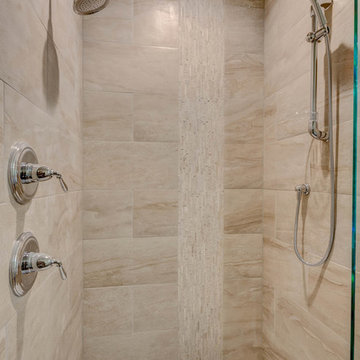
Master bath shower tiled with United Tile's Emil Anthology "Marble Velvet" 12 x 24 Rectified Matte tile.
Réalisation d'une salle de bain principale design en bois brun de taille moyenne avec un placard avec porte à panneau encastré, une baignoire indépendante, une douche ouverte, un carrelage beige, du carrelage en travertin, un mur beige, un sol en carrelage de porcelaine, un plan de toilette en granite, un sol marron, aucune cabine et une vasque.
Réalisation d'une salle de bain principale design en bois brun de taille moyenne avec un placard avec porte à panneau encastré, une baignoire indépendante, une douche ouverte, un carrelage beige, du carrelage en travertin, un mur beige, un sol en carrelage de porcelaine, un plan de toilette en granite, un sol marron, aucune cabine et une vasque.

Mid-century glass bathroom makeover utilizing frosted and frame-less glass enclosures.
Aménagement d'une douche en alcôve principale contemporaine en bois foncé de taille moyenne avec un placard à porte plane, une baignoire indépendante, un carrelage beige, du carrelage en travertin, un mur beige, parquet clair, un lavabo intégré, un plan de toilette en acier inoxydable, un sol marron et une cabine de douche à porte battante.
Aménagement d'une douche en alcôve principale contemporaine en bois foncé de taille moyenne avec un placard à porte plane, une baignoire indépendante, un carrelage beige, du carrelage en travertin, un mur beige, parquet clair, un lavabo intégré, un plan de toilette en acier inoxydable, un sol marron et une cabine de douche à porte battante.

Bathroom with double vanity.
Inspiration pour une salle de bain principale design de taille moyenne avec un placard à porte plane, des portes de placard beiges, une baignoire indépendante, une douche à l'italienne, WC suspendus, un carrelage beige, du carrelage en travertin, un mur beige, un sol en travertin, une vasque, un plan de toilette en marbre, un sol beige, une cabine de douche à porte battante, un plan de toilette beige, meuble double vasque et meuble-lavabo suspendu.
Inspiration pour une salle de bain principale design de taille moyenne avec un placard à porte plane, des portes de placard beiges, une baignoire indépendante, une douche à l'italienne, WC suspendus, un carrelage beige, du carrelage en travertin, un mur beige, un sol en travertin, une vasque, un plan de toilette en marbre, un sol beige, une cabine de douche à porte battante, un plan de toilette beige, meuble double vasque et meuble-lavabo suspendu.

The cutting-edge technology and versatility we have developed over the years have resulted in four main line of Agglotech terrazzo — Unico. Small chips and contrasting background for a harmonious interplay of perspectives that lends this material vibrancy and depth.

Our clients had just recently closed on their new house in Stapleton and were excited to transform it into their perfect forever home. They wanted to remodel the entire first floor to create a more open floor plan and develop a smoother flow through the house that better fit the needs of their family. The original layout consisted of several small rooms that just weren’t very functional, so we decided to remove the walls that were breaking up the space and restructure the first floor to create a wonderfully open feel.
After removing the existing walls, we rearranged their spaces to give them an office at the front of the house, a large living room, and a large dining room that connects seamlessly with the kitchen. We also wanted to center the foyer in the home and allow more light to travel through the first floor, so we replaced their existing doors with beautiful custom sliding doors to the back yard and a gorgeous walnut door with side lights to greet guests at the front of their home.
Living Room
Our clients wanted a living room that could accommodate an inviting sectional, a baby grand piano, and plenty of space for family game nights. So, we transformed what had been a small office and sitting room into a large open living room with custom wood columns. We wanted to avoid making the home feel too vast and monumental, so we designed custom beams and columns to define spaces and to make the house feel like a home. Aesthetically we wanted their home to be soft and inviting, so we utilized a neutral color palette with occasional accents of muted blues and greens.
Dining Room
Our clients were also looking for a large dining room that was open to the rest of the home and perfect for big family gatherings. So, we removed what had been a small family room and eat-in dining area to create a spacious dining room with a fireplace and bar. We added custom cabinetry to the bar area with open shelving for displaying and designed a custom surround for their fireplace that ties in with the wood work we designed for their living room. We brought in the tones and materiality from the kitchen to unite the spaces and added a mixed metal light fixture to bring the space together
Kitchen
We wanted the kitchen to be a real show stopper and carry through the calm muted tones we were utilizing throughout their home. We reoriented the kitchen to allow for a big beautiful custom island and to give us the opportunity for a focal wall with cooktop and range hood. Their custom island was perfectly complimented with a dramatic quartz counter top and oversized pendants making it the real center of their home. Since they enter the kitchen first when coming from their detached garage, we included a small mud-room area right by the back door to catch everyone’s coats and shoes as they come in. We also created a new walk-in pantry with plenty of open storage and a fun chalkboard door for writing notes, recipes, and grocery lists.
Office
We transformed the original dining room into a handsome office at the front of the house. We designed custom walnut built-ins to house all of their books, and added glass french doors to give them a bit of privacy without making the space too closed off. We painted the room a deep muted blue to create a glimpse of rich color through the french doors
Powder Room
The powder room is a wonderful play on textures. We used a neutral palette with contrasting tones to create dramatic moments in this little space with accents of brushed gold.
Master Bathroom
The existing master bathroom had an awkward layout and outdated finishes, so we redesigned the space to create a clean layout with a dream worthy shower. We continued to use neutral tones that tie in with the rest of the home, but had fun playing with tile textures and patterns to create an eye-catching vanity. The wood-look tile planks along the floor provide a soft backdrop for their new free-standing bathtub and contrast beautifully with the deep ash finish on the cabinetry.
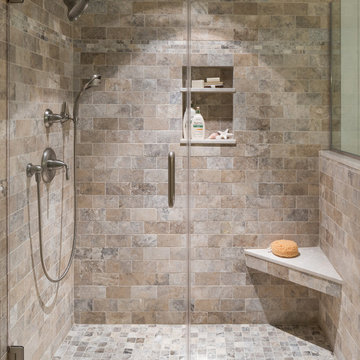
The walk-in custom shower features rustic tile with Kohler Devonshire plumbing fixture controls in brushed nickel. The Kohler Flipside hand shower and the Bancroft shower head in brushed nickel are also shown.
Kyle J Caldwell Photography
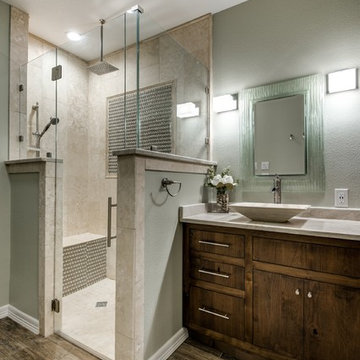
Cette photo montre une salle de bain principale montagne en bois brun de taille moyenne avec un placard à porte plane, une douche d'angle, un carrelage beige, du carrelage en travertin, un mur beige, un sol en bois brun, une vasque et un plan de toilette en granite.

Rustic
$40,000- 50,000
Exemple d'une salle de bain principale montagne en bois foncé de taille moyenne avec un placard en trompe-l'oeil, un bain bouillonnant, WC à poser, un carrelage marron, du carrelage en travertin, un mur vert, un sol en travertin, un plan de toilette en granite, un sol marron, un plan de toilette marron, des toilettes cachées, meuble double vasque, meuble-lavabo sur pied et un plafond en bois.
Exemple d'une salle de bain principale montagne en bois foncé de taille moyenne avec un placard en trompe-l'oeil, un bain bouillonnant, WC à poser, un carrelage marron, du carrelage en travertin, un mur vert, un sol en travertin, un plan de toilette en granite, un sol marron, un plan de toilette marron, des toilettes cachées, meuble double vasque, meuble-lavabo sur pied et un plafond en bois.
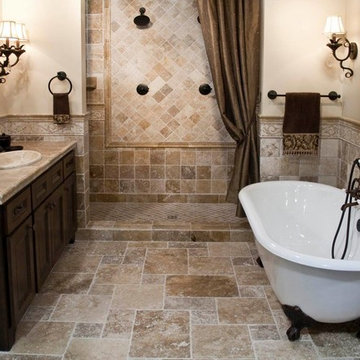
Aménagement d'une douche en alcôve principale classique en bois foncé de taille moyenne avec un placard à porte shaker, une baignoire sur pieds, du carrelage en travertin, un mur beige, un lavabo posé, un plan de toilette en carrelage, un sol beige et une cabine de douche avec un rideau.

Inspiration pour une douche en alcôve principale urbaine en bois foncé de taille moyenne avec un placard à porte shaker, du carrelage en travertin, un mur vert, un sol en bois brun, un lavabo encastré et un plan de toilette en granite.
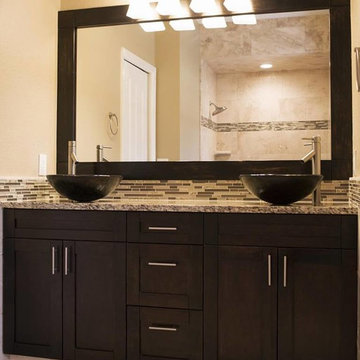
Aménagement d'une douche en alcôve principale contemporaine de taille moyenne avec un placard à porte shaker, des portes de placard marrons, WC à poser, une vasque, une cabine de douche avec un rideau, un carrelage beige, du carrelage en travertin, un mur beige, un sol en travertin et un sol beige.
Idées déco de salles de bains et WC de taille moyenne avec du carrelage en travertin
1

