Idées déco de salles de bains et WC de taille moyenne avec un carrelage multicolore
Trier par :
Budget
Trier par:Populaires du jour
81 - 100 sur 18 782 photos
1 sur 3

Bath @ P+P Home
Cette photo montre une salle de bain principale tendance en bois brun de taille moyenne avec une vasque, une douche d'angle, WC séparés, un carrelage en pâte de verre, un mur blanc, sol en béton ciré, un carrelage multicolore, un plan de toilette bleu et un placard à porte plane.
Cette photo montre une salle de bain principale tendance en bois brun de taille moyenne avec une vasque, une douche d'angle, WC séparés, un carrelage en pâte de verre, un mur blanc, sol en béton ciré, un carrelage multicolore, un plan de toilette bleu et un placard à porte plane.
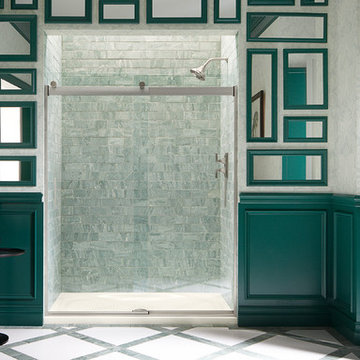
The colors of nature, like this glorious emerald, are the most soothing to the human eye, so say the experts
Idée de décoration pour une salle de bain bohème de taille moyenne avec un carrelage multicolore, un mur vert et un sol en marbre.
Idée de décoration pour une salle de bain bohème de taille moyenne avec un carrelage multicolore, un mur vert et un sol en marbre.
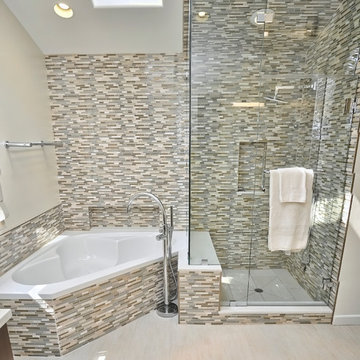
Roman Sebek Photography
Exemple d'une salle de bain principale tendance de taille moyenne avec une baignoire d'angle, un carrelage multicolore, mosaïque, un sol en carrelage de porcelaine, une douche d'angle, un mur blanc, un sol beige et une cabine de douche à porte battante.
Exemple d'une salle de bain principale tendance de taille moyenne avec une baignoire d'angle, un carrelage multicolore, mosaïque, un sol en carrelage de porcelaine, une douche d'angle, un mur blanc, un sol beige et une cabine de douche à porte battante.
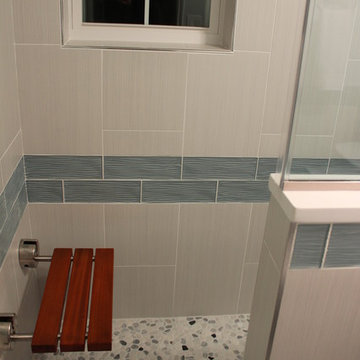
If you don't have an enough space to place a shower seat, would you be considering to have a fold-able one ?
SCW Kitchen and Bath , SDW Design Center
Idées déco pour une douche en alcôve principale contemporaine de taille moyenne avec un carrelage multicolore et un sol en calcaire.
Idées déco pour une douche en alcôve principale contemporaine de taille moyenne avec un carrelage multicolore et un sol en calcaire.

This small guest bathroom was remodeled with the intent to create a modern atmosphere. Floating vanity and a floating toilet complement the modern bathroom feel. With a touch of color on the vanity backsplash adds to the design of the shower tiling. www.remodelworks.com
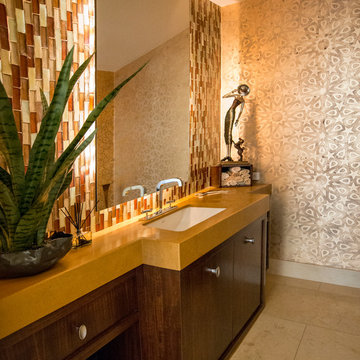
nicholas lawrence design
Cette image montre un WC et toilettes design de taille moyenne avec un placard à porte plane, un carrelage multicolore et un carrelage en pâte de verre.
Cette image montre un WC et toilettes design de taille moyenne avec un placard à porte plane, un carrelage multicolore et un carrelage en pâte de verre.
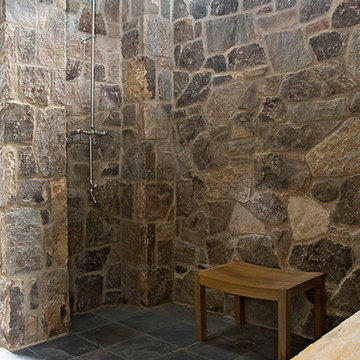
Meechan Architectural Photography
Inspiration pour une salle de bain traditionnelle de taille moyenne avec une douche à l'italienne, un carrelage beige, un carrelage marron, un carrelage gris, un carrelage multicolore, un carrelage de pierre, un sol en ardoise, un sol noir et aucune cabine.
Inspiration pour une salle de bain traditionnelle de taille moyenne avec une douche à l'italienne, un carrelage beige, un carrelage marron, un carrelage gris, un carrelage multicolore, un carrelage de pierre, un sol en ardoise, un sol noir et aucune cabine.
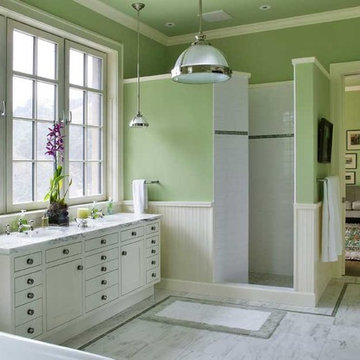
Aménagement d'une douche en alcôve principale moderne de taille moyenne avec un placard à porte plane, des portes de placard blanches, une baignoire indépendante, un carrelage noir et blanc, un carrelage gris, un carrelage multicolore, un carrelage blanc, des carreaux de porcelaine, un mur vert, un sol en marbre, un lavabo encastré et un plan de toilette en marbre.
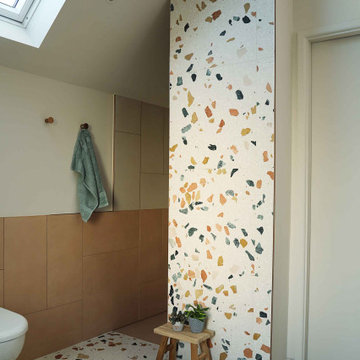
Exemple d'une salle de bain moderne de taille moyenne pour enfant avec une douche ouverte, WC à poser, un carrelage multicolore, un mur blanc, un sol en terrazzo, un sol multicolore, aucune cabine, un plan de toilette blanc, une niche et meuble simple vasque.

Innovative Design Build was hired to renovate a 2 bedroom 2 bathroom condo in the prestigious Symphony building in downtown Fort Lauderdale, Florida. The project included a full renovation of the kitchen, guest bathroom and primary bathroom. We also did small upgrades throughout the remainder of the property. The goal was to modernize the property using upscale finishes creating a streamline monochromatic space. The customization throughout this property is vast, including but not limited to: a hidden electrical panel, popup kitchen outlet with a stone top, custom kitchen cabinets and vanities. By using gorgeous finishes and quality products the client is sure to enjoy his home for years to come.

A Relaxed Coastal Bathroom showcasing a sage green subway tiled feature wall combined with a white ripple wall tile and a light terrazzo floor tile.
This family-friendly bathroom uses brushed copper tapware from ABI Interiors throughout and features a rattan wall hung vanity with a stone top and an above counter vessel basin. An arch mirror and niche beside the vanity wall complements this user-friendly bathroom.
A walk-in shower with inbuilt shower niche, an overhead shower and a wall handheld shower makes this space usable for everyone.
A freestanding bathtub always gives a luxury look to any bathroom and completes this coastal relaxed family bathroom.

Charming and timeless, 5 bedroom, 3 bath, freshly-painted brick Dutch Colonial nestled in the quiet neighborhood of Sauer’s Gardens (in the Mary Munford Elementary School district)! We have fully-renovated and expanded this home to include the stylish and must-have modern upgrades, but have also worked to preserve the character of a historic 1920’s home. As you walk in to the welcoming foyer, a lovely living/sitting room with original fireplace is on your right and private dining room on your left. Go through the French doors of the sitting room and you’ll enter the heart of the home – the kitchen and family room. Featuring quartz countertops, two-toned cabinetry and large, 8’ x 5’ island with sink, the completely-renovated kitchen also sports stainless-steel Frigidaire appliances, soft close doors/drawers and recessed lighting. The bright, open family room has a fireplace and wall of windows that overlooks the spacious, fenced back yard with shed. Enjoy the flexibility of the first-floor bedroom/private study/office and adjoining full bath. Upstairs, the owner’s suite features a vaulted ceiling, 2 closets and dual vanity, water closet and large, frameless shower in the bath. Three additional bedrooms (2 with walk-in closets), full bath and laundry room round out the second floor. The unfinished basement, with access from the kitchen/family room, offers plenty of storage.

This bathroom has some many cute storage ideas. There is a built-in makeup counter with open shelving for your towels and accessories. It is a great use of space!
If you are looking to sell your home, give us a call. We work with realtors, homeowners, house flippers and investors. How your home looks, matters more today than it ever had since many are shopping online for their 'forever home'!
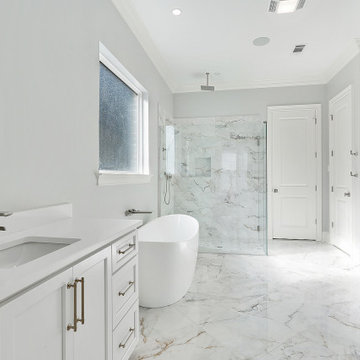
Inspiration pour une salle de bain principale traditionnelle de taille moyenne avec un placard à porte shaker, des portes de placard blanches, une baignoire indépendante, une douche à l'italienne, WC séparés, un carrelage multicolore, des carreaux de porcelaine, un mur gris, un sol en carrelage de porcelaine, un lavabo encastré, un plan de toilette en quartz, un sol multicolore, une cabine de douche à porte battante, un plan de toilette blanc, une niche, meuble double vasque et meuble-lavabo encastré.

Cette photo montre un WC et toilettes rétro en bois foncé de taille moyenne avec un mur blanc, un placard à porte plane, un carrelage multicolore, un lavabo encastré, un sol beige, un plan de toilette blanc et meuble-lavabo sur pied.

Réalisation d'une douche en alcôve design de taille moyenne pour enfant avec un carrelage multicolore, mosaïque, un sol en carrelage de porcelaine, un sol beige, une cabine de douche à porte coulissante, un placard à porte plane, des portes de placard blanches, WC suspendus, un lavabo intégré, un plan de toilette blanc, une niche et meuble double vasque.

The architecture of this mid-century ranch in Portland’s West Hills oozes modernism’s core values. We wanted to focus on areas of the home that didn’t maximize the architectural beauty. The Client—a family of three, with Lucy the Great Dane, wanted to improve what was existing and update the kitchen and Jack and Jill Bathrooms, add some cool storage solutions and generally revamp the house.
We totally reimagined the entry to provide a “wow” moment for all to enjoy whilst entering the property. A giant pivot door was used to replace the dated solid wood door and side light.
We designed and built new open cabinetry in the kitchen allowing for more light in what was a dark spot. The kitchen got a makeover by reconfiguring the key elements and new concrete flooring, new stove, hood, bar, counter top, and a new lighting plan.
Our work on the Humphrey House was featured in Dwell Magazine.
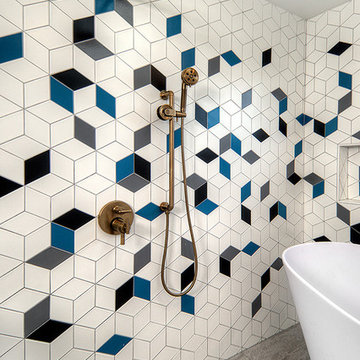
An amazing project for a client who loves contemporary mid century design and color! Master bath vanity in walnut, wet room shower and tub combination featuring Brizo Litze plumbing, gorgeous!... Custom Fireclay Escher tile in white, turquoise and black in a gradient designed pattern.
The Hall Bath for the kids features a walnut cabinet with quartz counter and amazing and whimsical Fireclay tile in a black and white pattern.
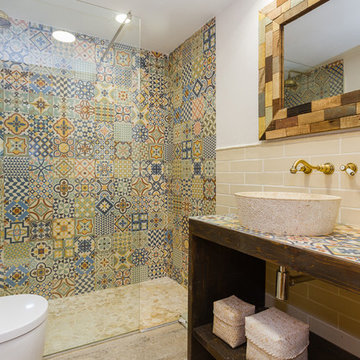
fotografo, inmobiliaria, valencia
Cette image montre une douche en alcôve principale méditerranéenne en bois foncé de taille moyenne avec un placard sans porte, WC suspendus, un carrelage multicolore, des carreaux de céramique, un mur multicolore, une vasque, un plan de toilette en carrelage, un sol beige, aucune cabine et un plan de toilette multicolore.
Cette image montre une douche en alcôve principale méditerranéenne en bois foncé de taille moyenne avec un placard sans porte, WC suspendus, un carrelage multicolore, des carreaux de céramique, un mur multicolore, une vasque, un plan de toilette en carrelage, un sol beige, aucune cabine et un plan de toilette multicolore.
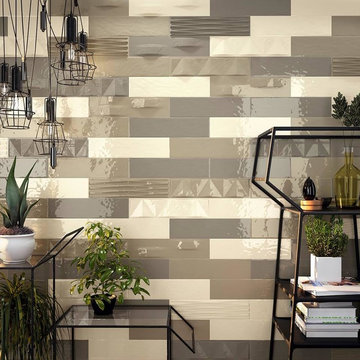
Idées déco pour une salle de bain principale classique de taille moyenne avec un placard sans porte, des portes de placard grises, une douche d'angle, un carrelage multicolore, mosaïque, un mur multicolore, parquet clair, une vasque, un plan de toilette en carrelage, un sol marron et une cabine de douche à porte coulissante.
Idées déco de salles de bains et WC de taille moyenne avec un carrelage multicolore
5

